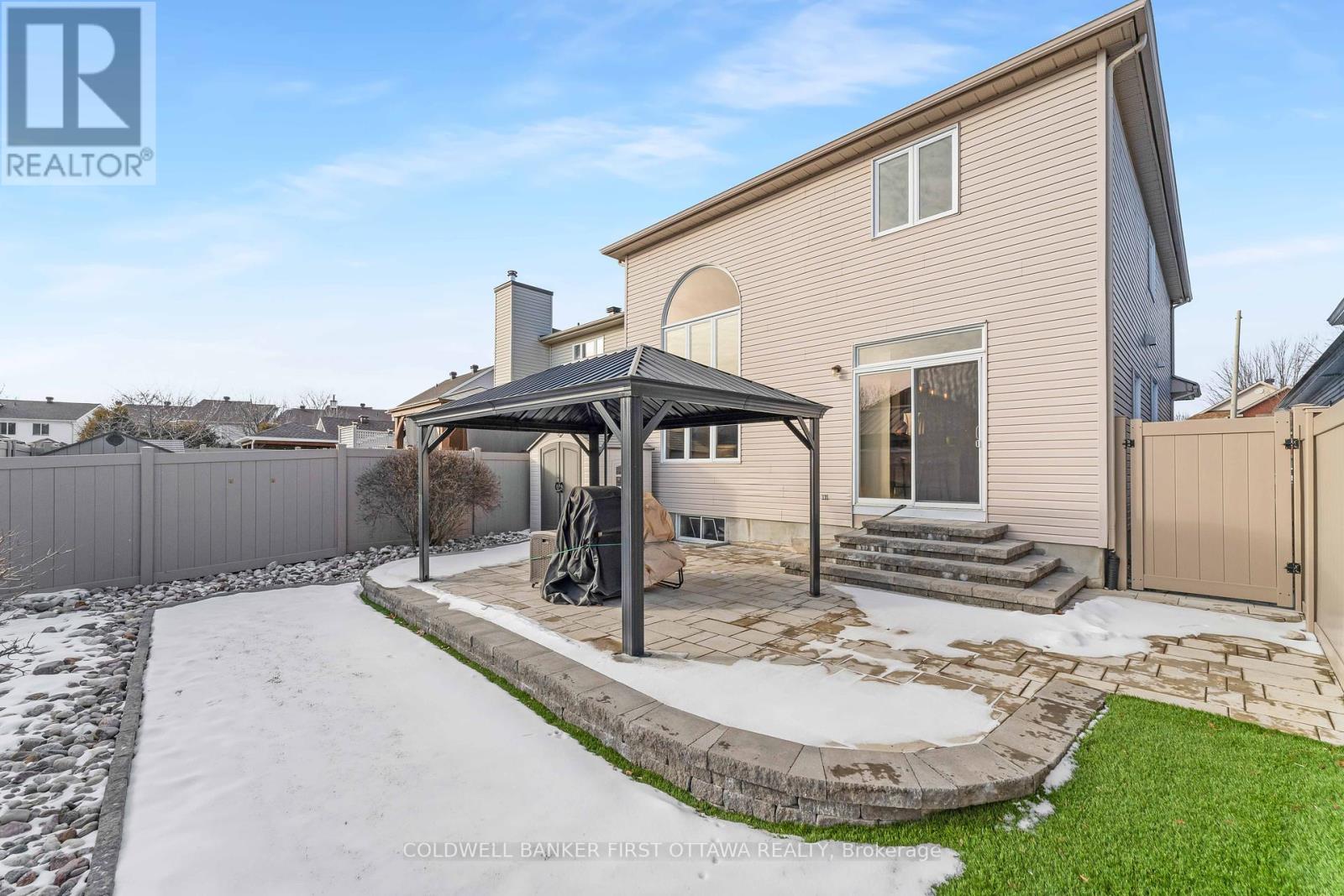4 卧室
3 浴室
壁炉
中央空调
风热取暖
Landscaped
$939,900
Welcome to this stunning 4 bed + den, 2.5 bath home nestled in a highly sought-after area of Orleans! As you walk through, the high vaulted ceilings with large windows of the family room make the house feel BRIGHT and open. The well-sized rooms are perfect for large families or hobbyists alike and the SPACIOUS master includes walk-in and beautiful cathedral ceiling. A home is not complete without a kitchen, and this one is immaculate with high quality finishes and storage solutions making meal prep a breeze. This meticulously maintained home also boasts a wealth of features, including a captivating fireplace and mantle, beautifully landscaped backyard requiring minimal upkeep, a conveniently located second level laundry and heated floors in the master bathroom. Enjoy peace of mind for the next several years with a recently replaced furnace (2017), roof (2014) and windows (2013) making it move-in ready with a fridge, stove and dishwasher all installed in 2021. Being close to schools, parks, library, grocery stores and transit, don't miss this opportunity to experience the perfect blend of comfort, style and convenience! **** EXTRAS **** Gazebo with patio furniture and garden shed (id:44758)
房源概要
|
MLS® Number
|
X11922628 |
|
房源类型
|
民宅 |
|
社区名字
|
1106 - Fallingbrook/Gardenway South |
|
附近的便利设施
|
公园, 公共交通, 学校 |
|
社区特征
|
社区活动中心 |
|
设备类型
|
热水器 |
|
特征
|
Irregular Lot Size, Flat Site |
|
总车位
|
6 |
|
租赁设备类型
|
热水器 |
|
结构
|
Patio(s), 棚 |
详 情
|
浴室
|
3 |
|
地上卧房
|
4 |
|
总卧房
|
4 |
|
公寓设施
|
Fireplace(s) |
|
赠送家电包括
|
洗碗机, 烘干机, Garage Door Opener, Hood 电扇, Humidifier, 微波炉, 冰箱, 炉子, 洗衣机 |
|
地下室进展
|
已完成 |
|
地下室类型
|
N/a (unfinished) |
|
施工种类
|
独立屋 |
|
空调
|
中央空调 |
|
外墙
|
砖, 乙烯基壁板 |
|
壁炉
|
有 |
|
地基类型
|
混凝土浇筑 |
|
客人卫生间(不包含洗浴)
|
1 |
|
供暖方式
|
天然气 |
|
供暖类型
|
压力热风 |
|
储存空间
|
2 |
|
类型
|
独立屋 |
|
设备间
|
市政供水 |
车 位
土地
|
英亩数
|
无 |
|
围栏类型
|
Fenced Yard |
|
土地便利设施
|
公园, 公共交通, 学校 |
|
Landscape Features
|
Landscaped |
|
污水道
|
Sanitary Sewer |
|
土地深度
|
117 Ft ,3 In |
|
土地宽度
|
36 Ft ,6 In |
|
不规则大小
|
36.58 X 117.31 Ft |
|
规划描述
|
住宅 |
房 间
| 楼 层 |
类 型 |
长 度 |
宽 度 |
面 积 |
|
二楼 |
浴室 |
1.35 m |
2.74 m |
1.35 m x 2.74 m |
|
二楼 |
浴室 |
2.64 m |
2.87 m |
2.64 m x 2.87 m |
|
二楼 |
卧室 |
3.58 m |
3.86 m |
3.58 m x 3.86 m |
|
二楼 |
第二卧房 |
3.02 m |
3.63 m |
3.02 m x 3.63 m |
|
二楼 |
第三卧房 |
3.33 m |
3.61 m |
3.33 m x 3.61 m |
|
二楼 |
主卧 |
4.24 m |
5.26 m |
4.24 m x 5.26 m |
|
一楼 |
客厅 |
4.06 m |
3.84 m |
4.06 m x 3.84 m |
|
一楼 |
厨房 |
4.67 m |
3.66 m |
4.67 m x 3.66 m |
|
一楼 |
餐厅 |
3.18 m |
4.06 m |
3.18 m x 4.06 m |
|
一楼 |
浴室 |
1.4 m |
1.22 m |
1.4 m x 1.22 m |
|
一楼 |
衣帽间 |
2.84 m |
2.92 m |
2.84 m x 2.92 m |
|
一楼 |
家庭房 |
4.42 m |
4.32 m |
4.42 m x 4.32 m |
https://www.realtor.ca/real-estate/27800074/1150-mulder-avenue-ottawa-1106-fallingbrookgardenway-south





























