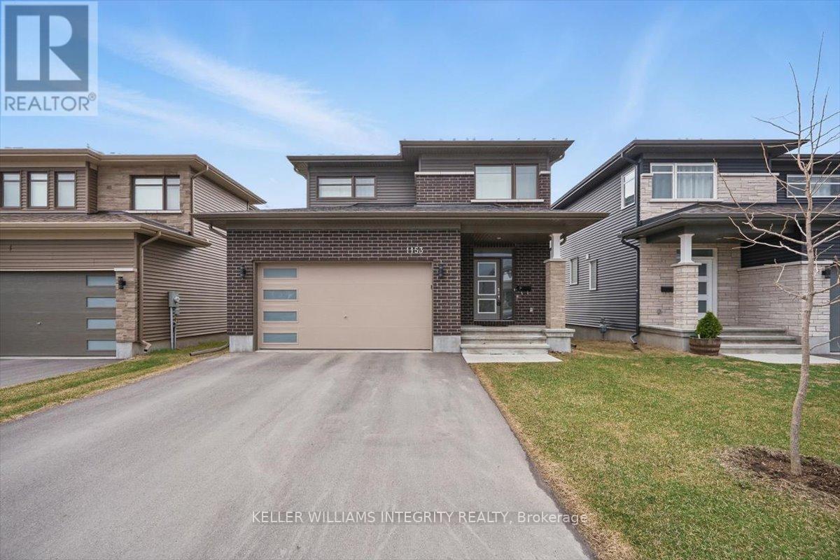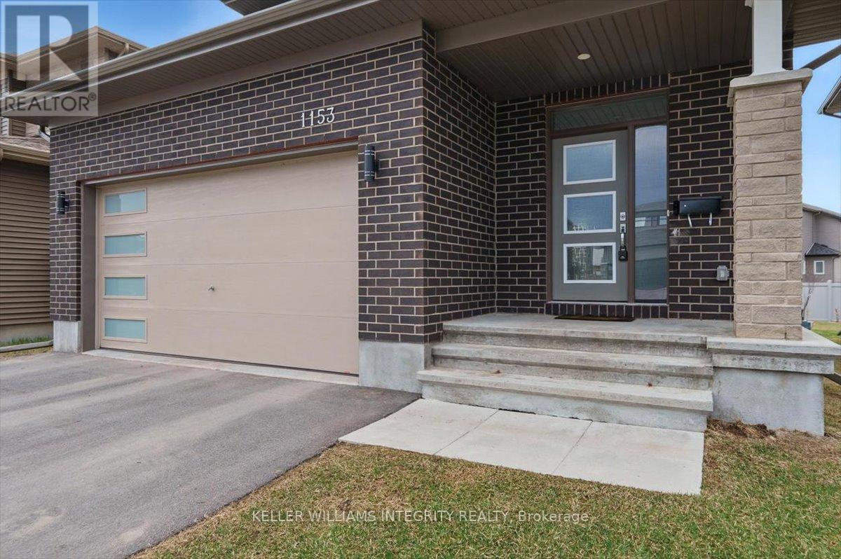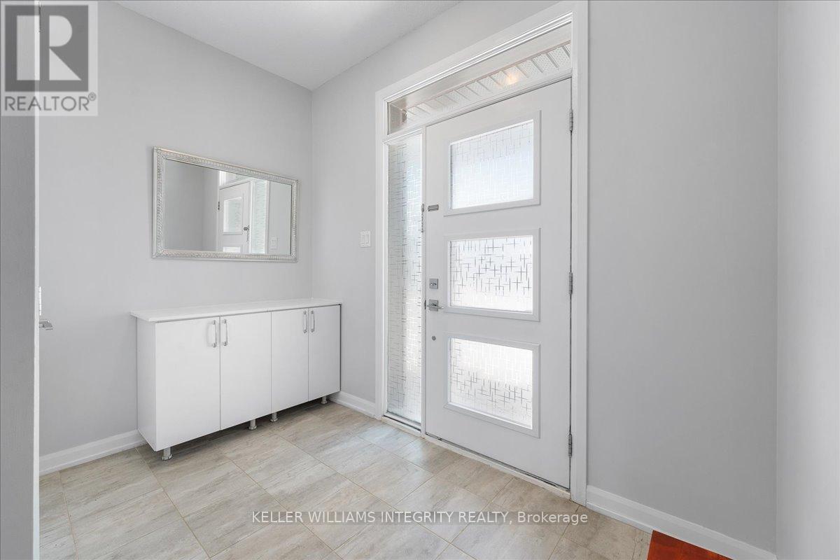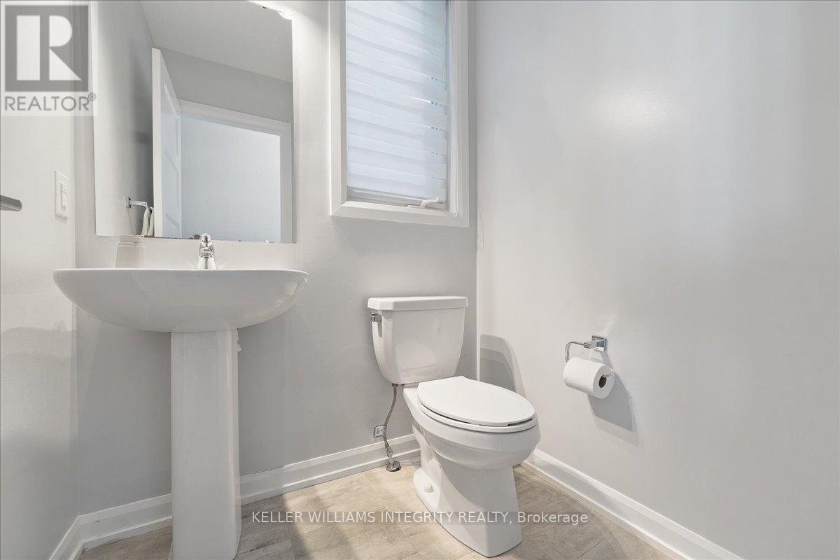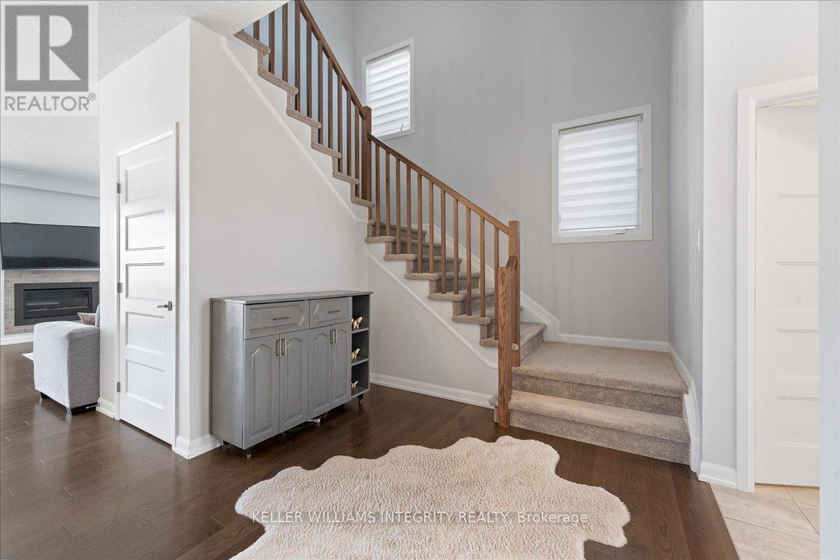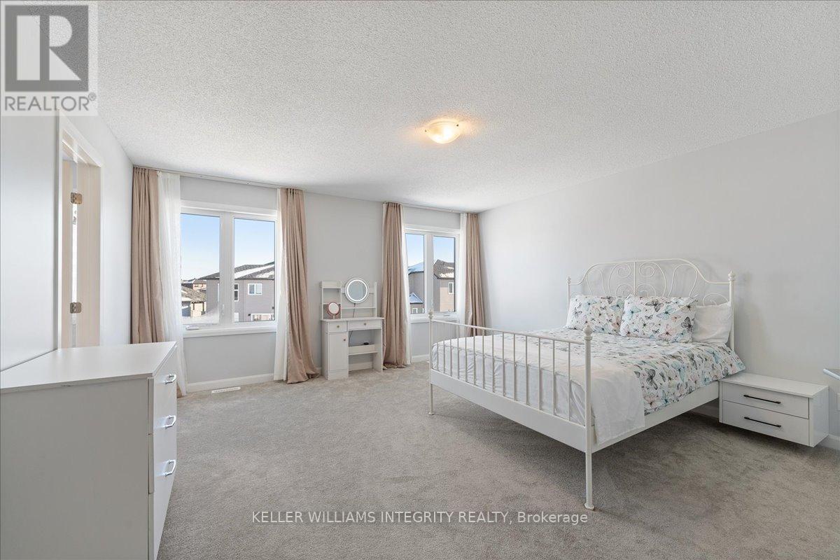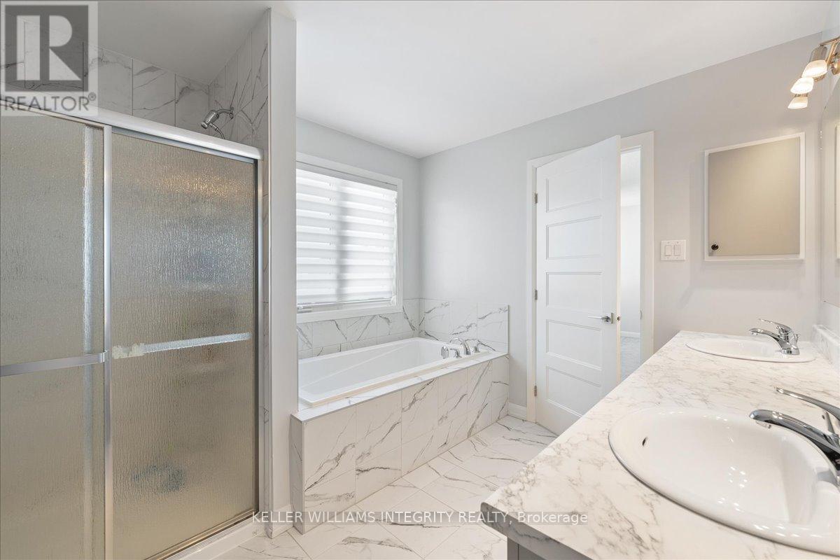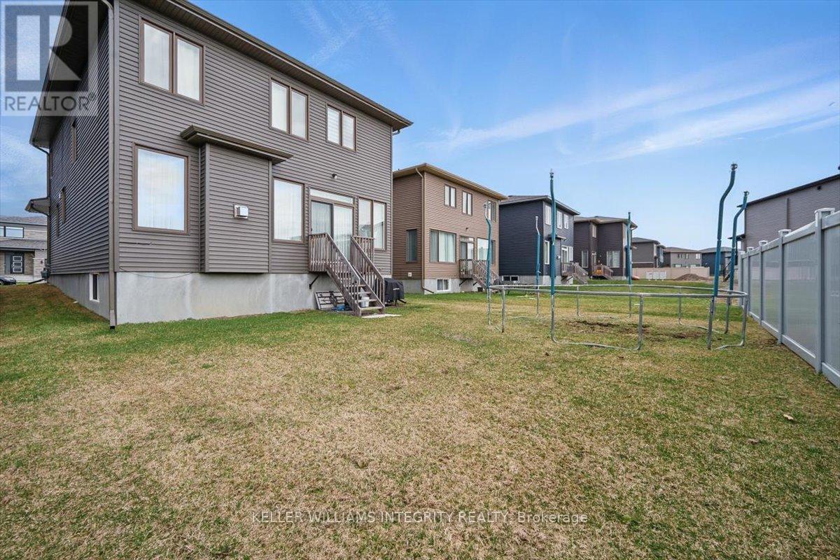3 卧室
3 浴室
1500 - 2000 sqft
壁炉
中央空调
风热取暖
$724,900
Immaculate St-Malo model by Longwood in the highly sought-after, family-friendly Morris Village! This stunning home offers 1,965 sqft of living space plus a full basement, featuring 3 spacious bedrooms and 3 bathrooms. Ideally located within walking distance to Deschamps Park, Alain Potvin Park, and several schools, this lightly lived-in gem is sure to impress. The property boasts fantastic curb appeal, with a large driveway that comfortably fits 4 cars. Step inside to a welcoming foyer with a generous closet, gleaming hardwood floors, and an open-concept design. The living roomfeatures a cozy fireplace, while the beautiful kitchen boasts granite countertops, stainless steel appliances, a modern white finish, a walk-in pantry, and ample cabinet and counter space. A convenient breakfast bar adds extra seating and opens to the dedicated dining area, which offers access to the backyard - perfect for entertaining. Upstairs, you'll find a spacious primary bedroom with a walk-in closet and a luxurious 5-piece ensuite complete with a glass shower, soaker tub, and dual vanity. Two additional generously-sized bedrooms, a full bathroom, and a laundry room with a sink and storage space complete this level. The unspoiled basement offers endless potential, with a laundry area, rough-in for an additional bathroom, and egress windows - ideal for adding extra bedrooms if desired. This home is a must see! (id:44758)
房源概要
|
MLS® Number
|
X12109696 |
|
房源类型
|
民宅 |
|
社区名字
|
607 - Clarence/Rockland Twp |
|
特征
|
Lane |
|
总车位
|
6 |
详 情
|
浴室
|
3 |
|
地上卧房
|
3 |
|
总卧房
|
3 |
|
Age
|
0 To 5 Years |
|
公寓设施
|
Fireplace(s) |
|
赠送家电包括
|
Garage Door Opener Remote(s), 洗碗机, 烘干机, Garage Door Opener, Hood 电扇, 炉子, 洗衣机, 窗帘, 冰箱 |
|
地下室进展
|
已完成 |
|
地下室类型
|
Full (unfinished) |
|
施工种类
|
独立屋 |
|
空调
|
中央空调 |
|
外墙
|
砖, 乙烯基壁板 |
|
壁炉
|
有 |
|
Fireplace Total
|
1 |
|
地基类型
|
混凝土浇筑 |
|
客人卫生间(不包含洗浴)
|
1 |
|
供暖方式
|
天然气 |
|
供暖类型
|
压力热风 |
|
储存空间
|
2 |
|
内部尺寸
|
1500 - 2000 Sqft |
|
类型
|
独立屋 |
|
设备间
|
市政供水 |
车 位
土地
|
英亩数
|
无 |
|
污水道
|
Sanitary Sewer |
|
土地深度
|
104 Ft ,4 In |
|
土地宽度
|
40 Ft ,3 In |
|
不规则大小
|
40.3 X 104.4 Ft |
|
规划描述
|
R1s |
房 间
| 楼 层 |
类 型 |
长 度 |
宽 度 |
面 积 |
|
二楼 |
主卧 |
4.6 m |
3.05 m |
4.6 m x 3.05 m |
|
二楼 |
卧室 |
3.9 m |
3.2 m |
3.9 m x 3.2 m |
|
二楼 |
卧室 |
3.9 m |
3.5 m |
3.9 m x 3.5 m |
|
一楼 |
餐厅 |
3.6 m |
3.35 m |
3.6 m x 3.35 m |
|
一楼 |
大型活动室 |
4.3 m |
4.7 m |
4.3 m x 4.7 m |
|
一楼 |
厨房 |
3.6 m |
3.05 m |
3.6 m x 3.05 m |
设备间
https://www.realtor.ca/real-estate/28228183/1153-diamond-street-clarence-rockland-607-clarencerockland-twp


