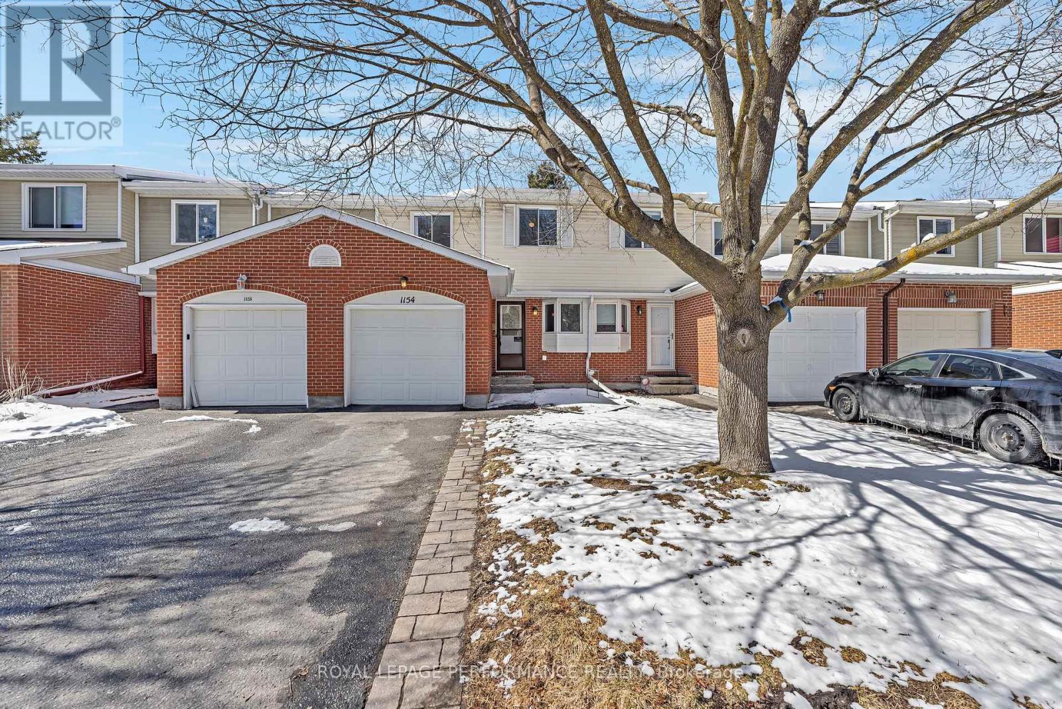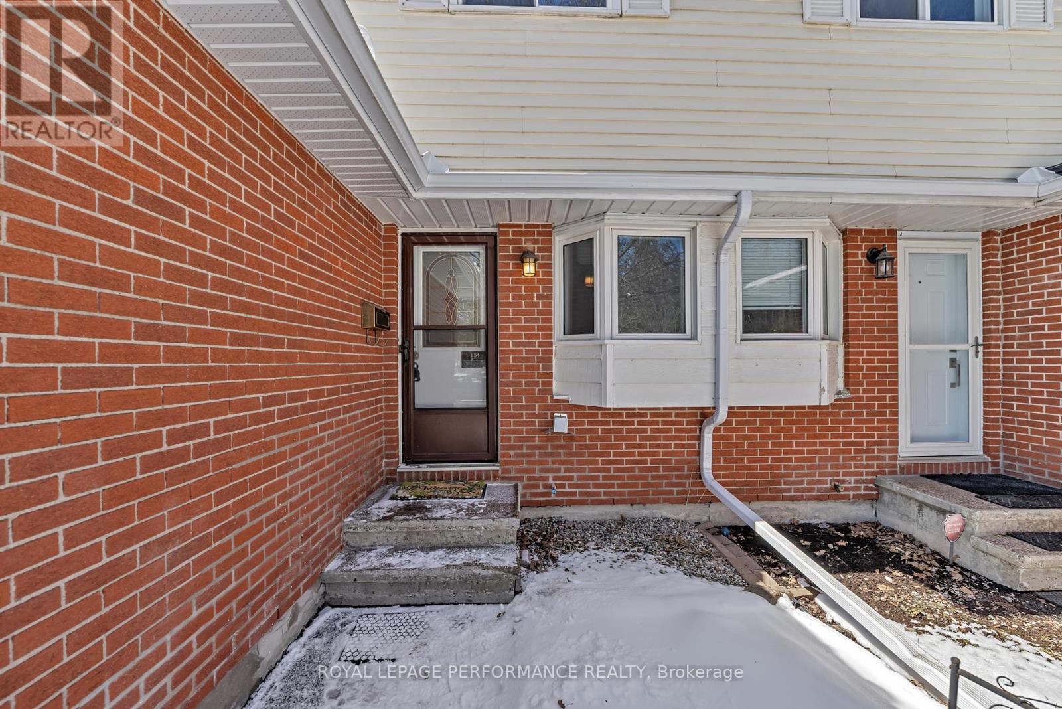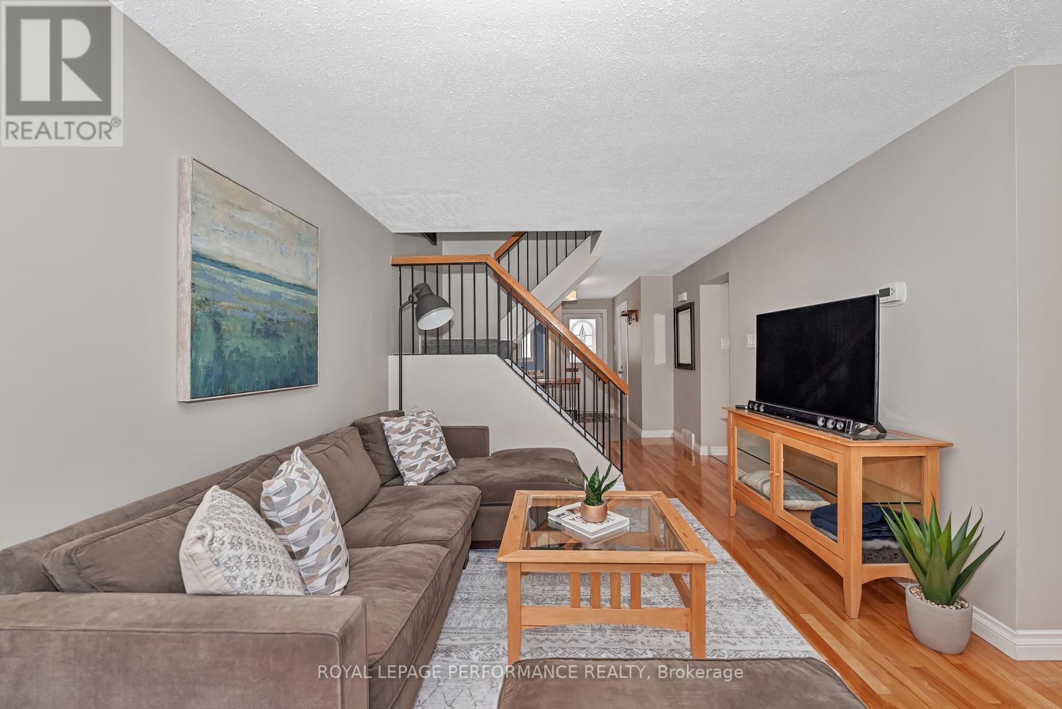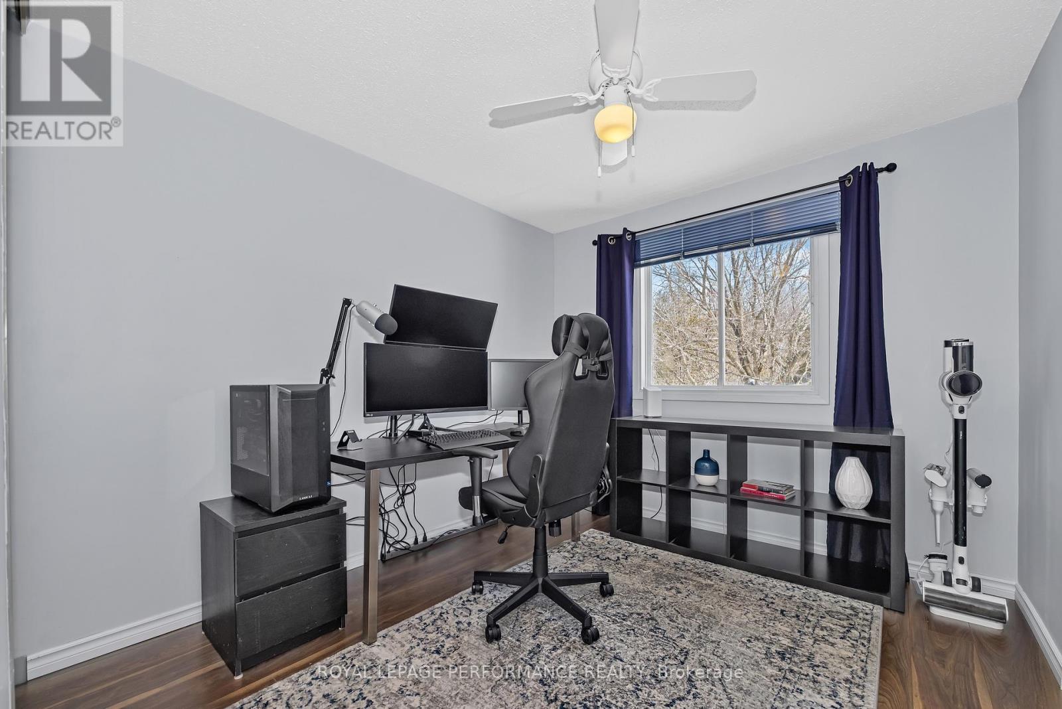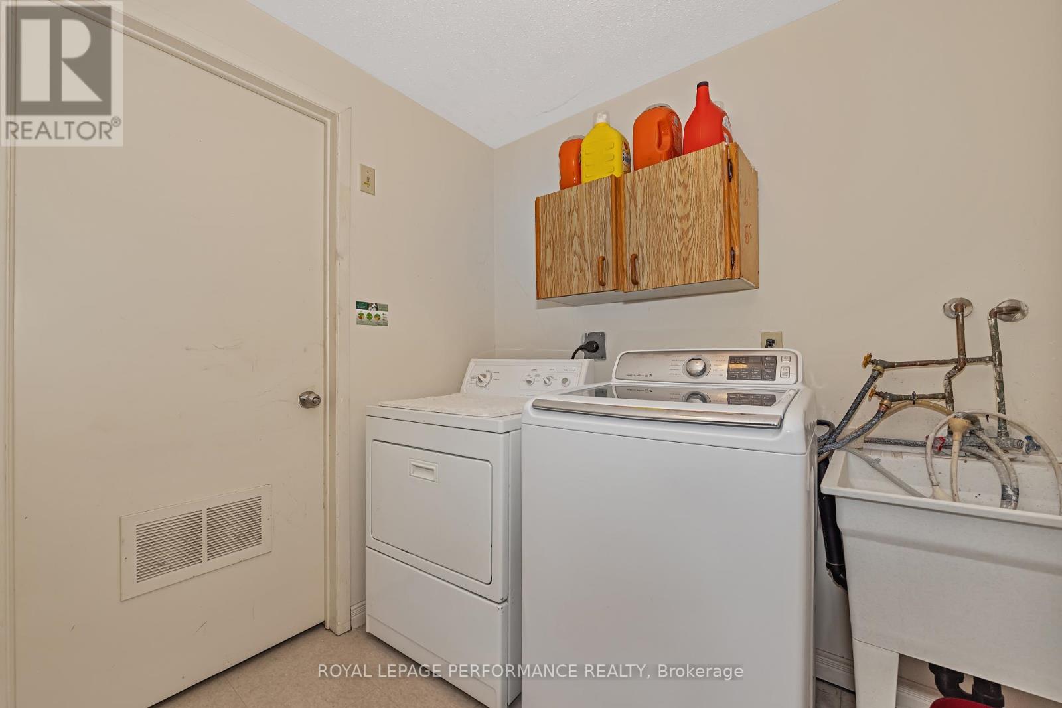3 卧室
3 浴室
1400 - 1599 sqft
壁炉
中央空调
风热取暖
$499,900管理费,Water, Insurance
$572 每月
OPEN HOUSE APRIL 13TH 2:00-4:00PM Welcome to 1154 des Forets! Fabulous location to schools, shops and transit. This wonderful updated townhome features 3 bedrooms and 2 - 1/2 baths. The main floor boasts hardwood floors, an updated powder room conveniently located close to the entry of the home. The Renovated contemporary kitchen has lots of workspace, accent lighting and storage as well a handy pantry and eating area for casual meals. The wood burning fireplace can be enjoyed in your spacious living and dining room that is perfect for entertaining. Just off the living room is a patio door allowing for easy yard access. The 2nd level staircase has been newly carpeted and the bedroom level has easy care laminate flooring throughout. A great sized Primary bedroom offers space to relax and unwind at the end of the day. The wall of closets offer generous clothing storage, and a newly renovated 3 piece ensuite offers a private bath for the primary bedroom. The 2 other bedrooms are a great size as an office, guest room or children's rooms. The main bathroom has updates that offer a fresh presentation. The lower level family room has brand new carpeting and has been freshly painted for your family to just move in and relax and enjoy. A handy designated laundry room is convenient to the family room. An additional storage room is also available. The fenced yard has a patio, and space to entertain and play! (id:44758)
房源概要
|
MLS® Number
|
X12075188 |
|
房源类型
|
民宅 |
|
社区名字
|
2005 - Convent Glen North |
|
社区特征
|
Pet Restrictions |
|
特征
|
Flat Site |
|
总车位
|
2 |
详 情
|
浴室
|
3 |
|
地上卧房
|
3 |
|
总卧房
|
3 |
|
Age
|
31 To 50 Years |
|
公寓设施
|
Fireplace(s) |
|
赠送家电包括
|
Central Vacuum, 洗碗机, 烘干机, 炉子, 洗衣机, 冰箱 |
|
地下室进展
|
已装修 |
|
地下室类型
|
全完工 |
|
空调
|
中央空调 |
|
外墙
|
乙烯基壁板, 砖 Facing |
|
壁炉
|
有 |
|
Fireplace Total
|
1 |
|
地基类型
|
混凝土浇筑 |
|
客人卫生间(不包含洗浴)
|
1 |
|
供暖方式
|
天然气 |
|
供暖类型
|
压力热风 |
|
储存空间
|
2 |
|
内部尺寸
|
1400 - 1599 Sqft |
|
类型
|
联排别墅 |
车 位
土地
房 间
| 楼 层 |
类 型 |
长 度 |
宽 度 |
面 积 |
|
二楼 |
主卧 |
5.3 m |
3.73 m |
5.3 m x 3.73 m |
|
二楼 |
浴室 |
2.5 m |
3 m |
2.5 m x 3 m |
|
二楼 |
第二卧房 |
3.91 m |
2.87 m |
3.91 m x 2.87 m |
|
二楼 |
第三卧房 |
3.4 m |
2.97 m |
3.4 m x 2.97 m |
|
二楼 |
浴室 |
2.75 m |
1.85 m |
2.75 m x 1.85 m |
|
地下室 |
洗衣房 |
2.75 m |
1.85 m |
2.75 m x 1.85 m |
|
地下室 |
家庭房 |
7.26 m |
3.63 m |
7.26 m x 3.63 m |
|
一楼 |
厨房 |
4.44 m |
2.51 m |
4.44 m x 2.51 m |
|
一楼 |
客厅 |
4.92 m |
3.22 m |
4.92 m x 3.22 m |
|
一楼 |
餐厅 |
3.02 m |
2.64 m |
3.02 m x 2.64 m |
https://www.realtor.ca/real-estate/28150354/1154-des-forets-avenue-ottawa-2005-convent-glen-north


