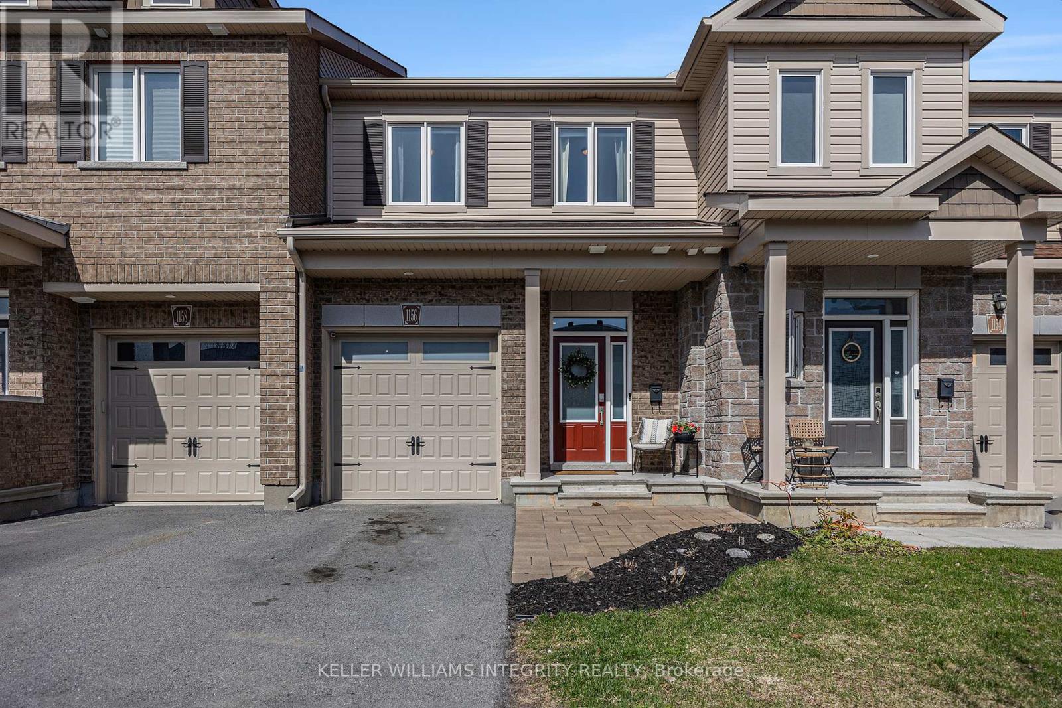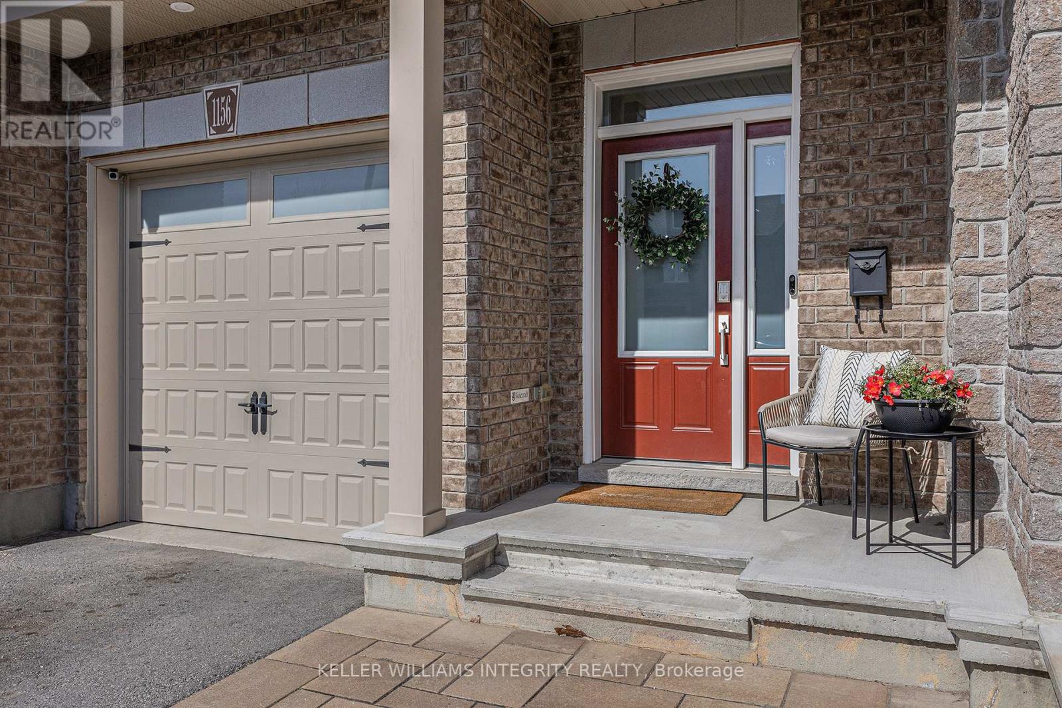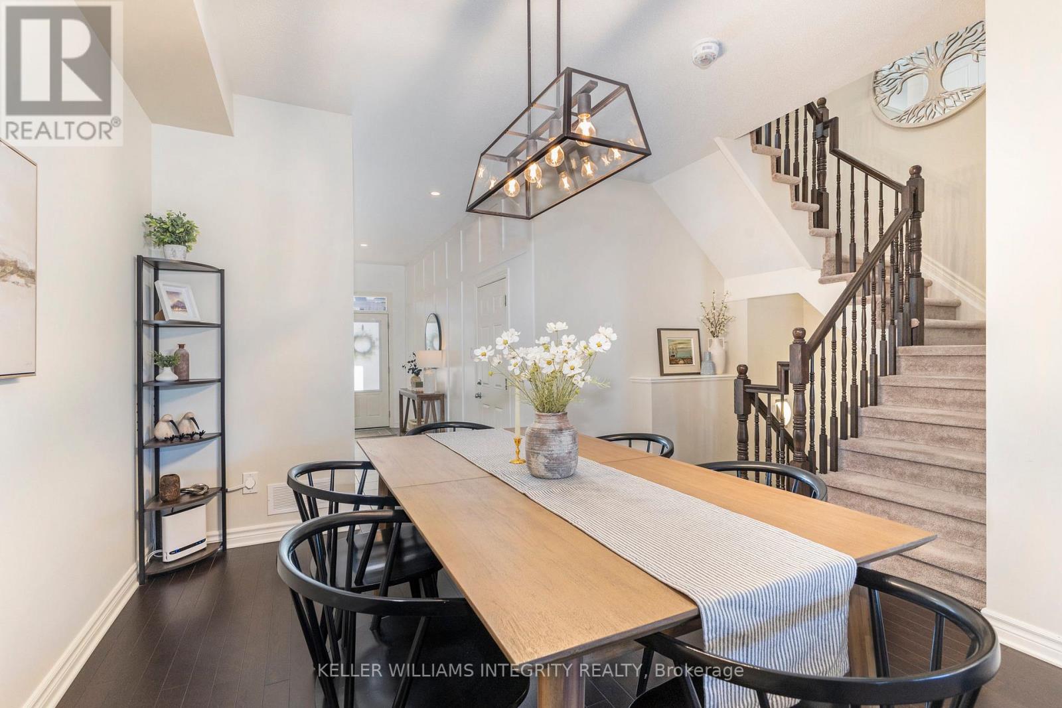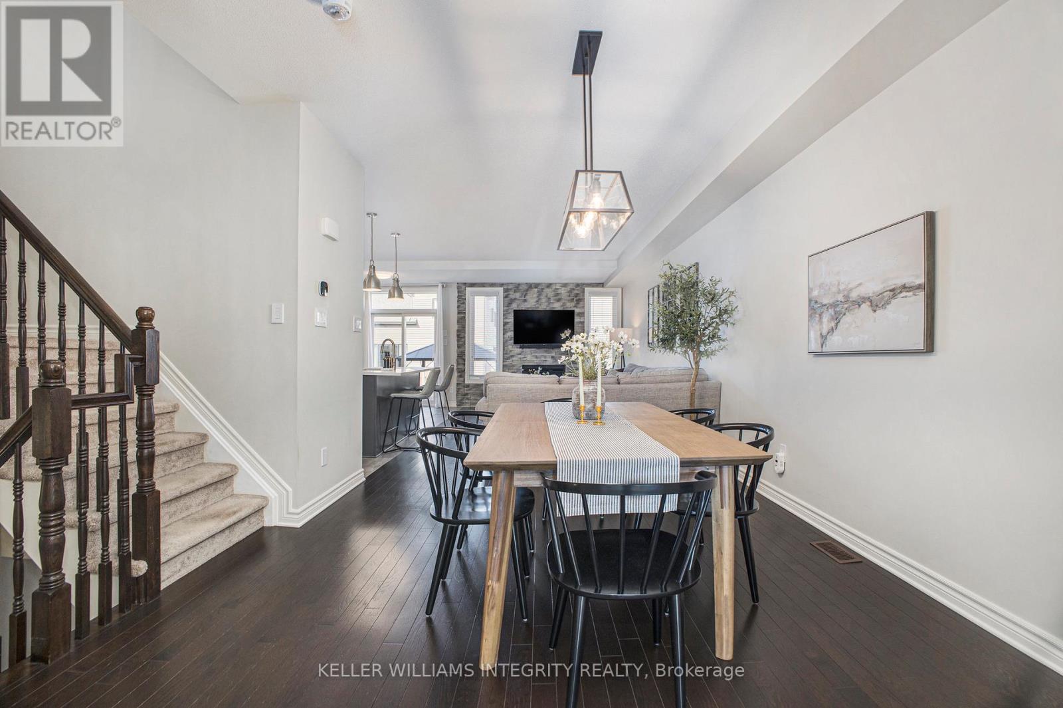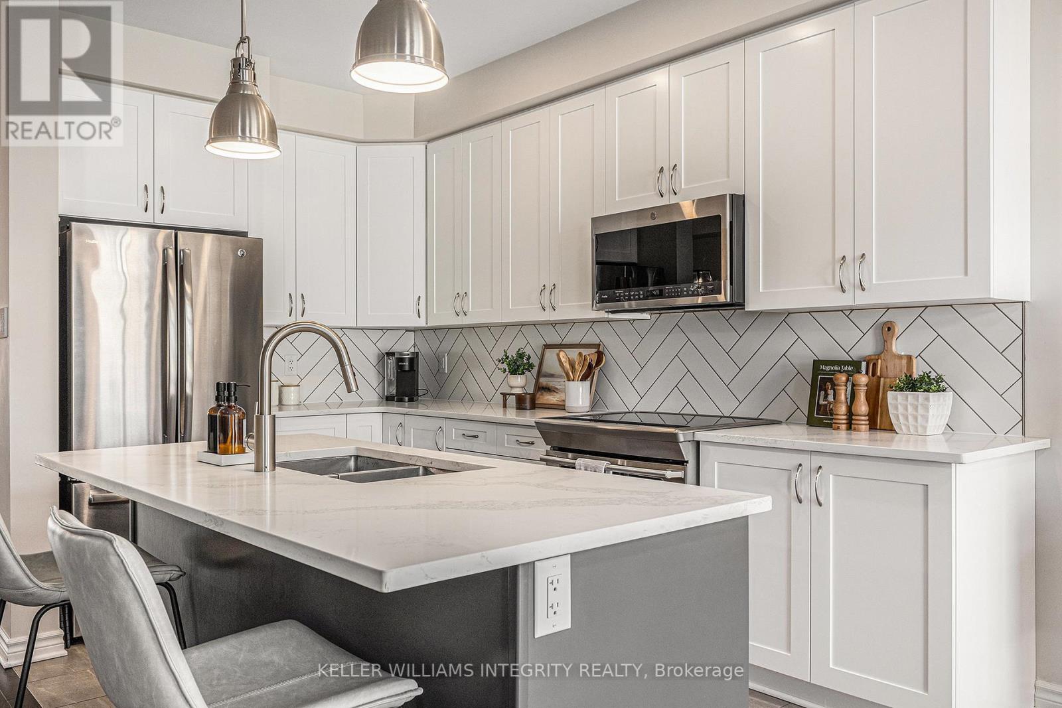3 卧室
3 浴室
1500 - 2000 sqft
壁炉
中央空调
风热取暖
$665,000
Welcome to your next chapter in the heart of family-friendly Stittsville! From the moment you step into the inviting front foyer, you'll feel right at home. Thoughtful bench seating, gorgeous millwork, and tall ceilings set the tone for the warm, well-designed spaces ahead. Super convenient powder room just off the entry. The open-concept layout is perfect for both everyday living and entertaining. A generous dining area flows naturally into the cozy living room, complete with a gas fireplace framed by a beautiful stone surround. The kitchen is as stylish as it is functional, featuring quartz countertops and a neutral herringbone tile backsplash that elevates the space without overwhelming it. Sliding doors off an area designed to be an eat in area off the kitchen lead to a fully fenced backyard, where a lovely deck and covered gazebo create a perfect setting for summer evenings with family and friends. Upstairs, you will find three bright, sunny bedrooms. One of the secondary bedrooms even has its own walk-in closet - a rare and appreciated bonus. A large linen closet adds valuable storage, and the main bathroom is spotless and spacious. The primary bedroom, tucked away at the back of the home, offers a peaceful retreat with a walk-in closet outfitted with custom organizers and an ensuite that features a soaker tub and glass walk-in shower. Downstairs, the fully finished basement provides plenty of flexible living space ideal for a rec room, home gym, play area or work from home space. Great storage and a dedicated laundry area complete this level. This home is nestled in a close-knit community that feels more like a small town where neighbours look out for each other, kids play together, and community spirit runs strong. If you're looking for a home that offers both comfort and connection, this Stittsville gem delivers. (id:44758)
房源概要
|
MLS® Number
|
X12116269 |
|
房源类型
|
民宅 |
|
社区名字
|
8203 - Stittsville (South) |
|
总车位
|
3 |
|
结构
|
Deck |
详 情
|
浴室
|
3 |
|
地上卧房
|
3 |
|
总卧房
|
3 |
|
Age
|
6 To 15 Years |
|
公寓设施
|
Fireplace(s) |
|
赠送家电包括
|
All, 窗帘 |
|
地下室进展
|
已装修 |
|
地下室类型
|
全完工 |
|
施工种类
|
附加的 |
|
空调
|
中央空调 |
|
外墙
|
砖 |
|
壁炉
|
有 |
|
Fireplace Total
|
1 |
|
Flooring Type
|
Hardwood |
|
地基类型
|
混凝土 |
|
客人卫生间(不包含洗浴)
|
1 |
|
供暖方式
|
天然气 |
|
供暖类型
|
压力热风 |
|
储存空间
|
2 |
|
内部尺寸
|
1500 - 2000 Sqft |
|
类型
|
联排别墅 |
|
设备间
|
市政供水 |
车 位
土地
|
英亩数
|
无 |
|
污水道
|
Sanitary Sewer |
|
土地深度
|
105 Ft |
|
土地宽度
|
19 Ft ,8 In |
|
不规则大小
|
19.7 X 105 Ft |
房 间
| 楼 层 |
类 型 |
长 度 |
宽 度 |
面 积 |
|
二楼 |
主卧 |
5.12 m |
3.38 m |
5.12 m x 3.38 m |
|
二楼 |
浴室 |
3.722 m |
2.26 m |
3.722 m x 2.26 m |
|
二楼 |
卧室 |
3.44 m |
2.7 m |
3.44 m x 2.7 m |
|
二楼 |
卧室 |
3.45 m |
2.94 m |
3.45 m x 2.94 m |
|
二楼 |
浴室 |
3.24 m |
1.64 m |
3.24 m x 1.64 m |
|
Lower Level |
娱乐,游戏房 |
5.27 m |
6.54 m |
5.27 m x 6.54 m |
|
Lower Level |
设备间 |
7.6 m |
2.8 m |
7.6 m x 2.8 m |
|
一楼 |
门厅 |
5.27 m |
2.36 m |
5.27 m x 2.36 m |
|
一楼 |
餐厅 |
3.93 m |
3.25 m |
3.93 m x 3.25 m |
|
一楼 |
客厅 |
5.28 m |
3.19 m |
5.28 m x 3.19 m |
|
一楼 |
厨房 |
6.4 m |
2.69 m |
6.4 m x 2.69 m |
|
一楼 |
浴室 |
2.2 m |
0.85 m |
2.2 m x 0.85 m |
https://www.realtor.ca/real-estate/28242102/1156-beckett-crescent-ottawa-8203-stittsville-south


