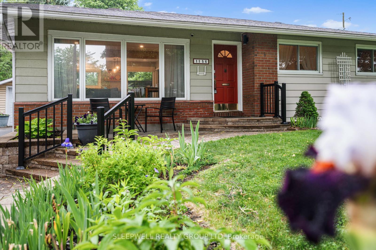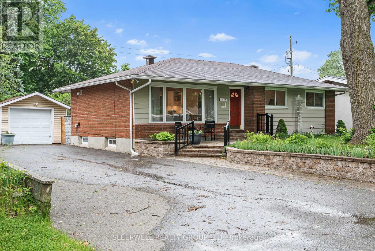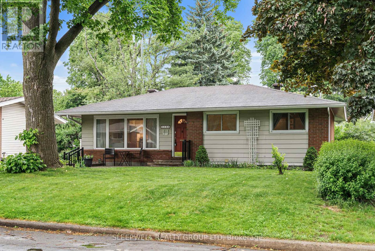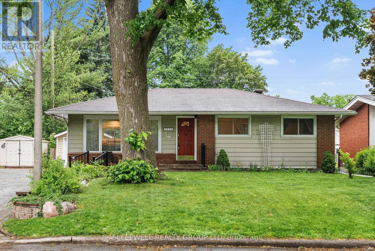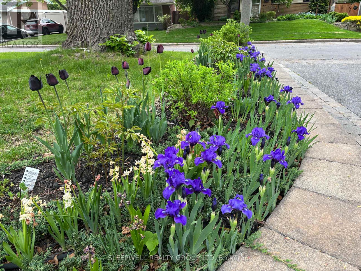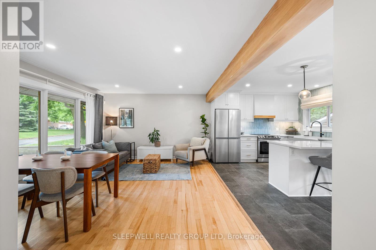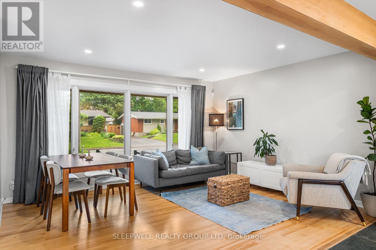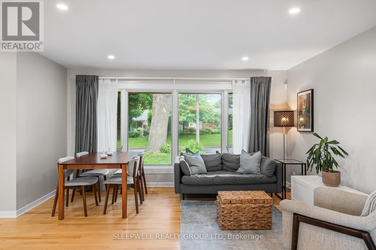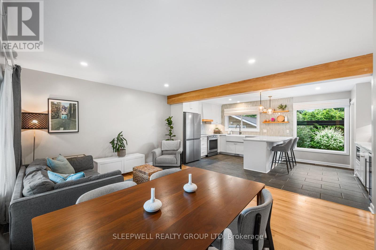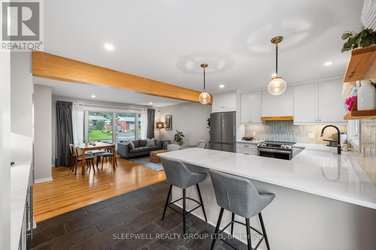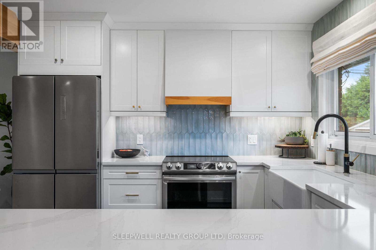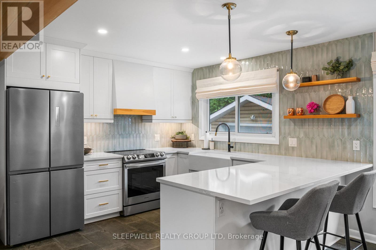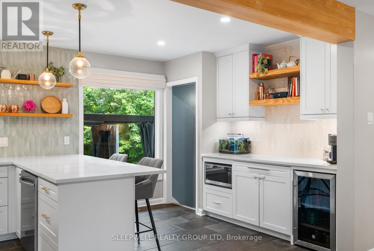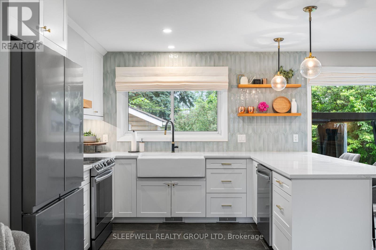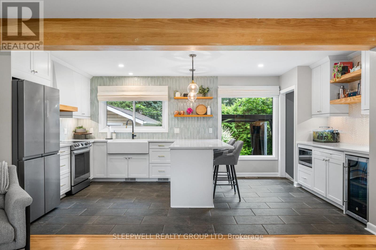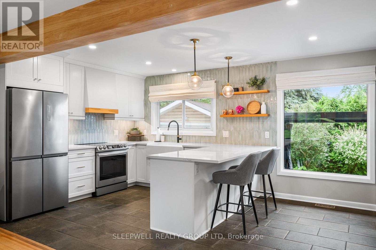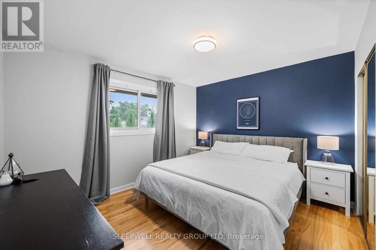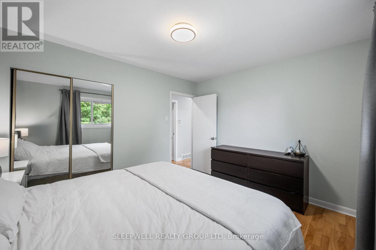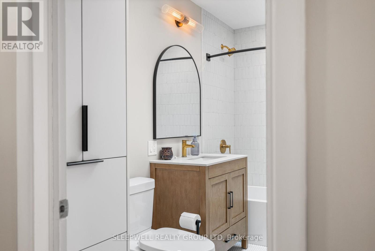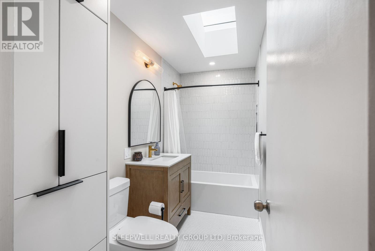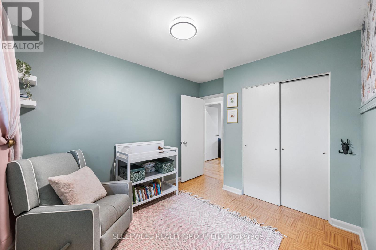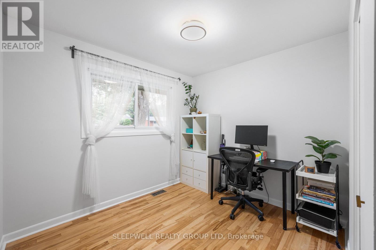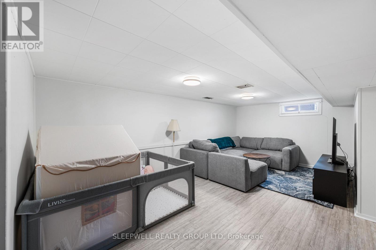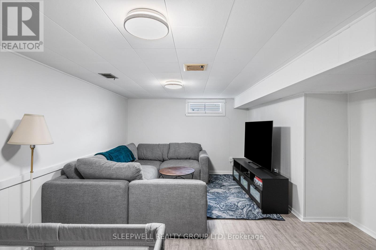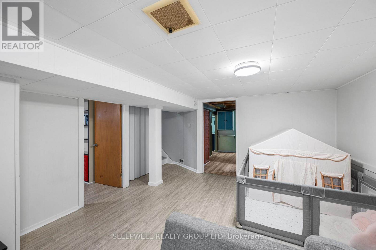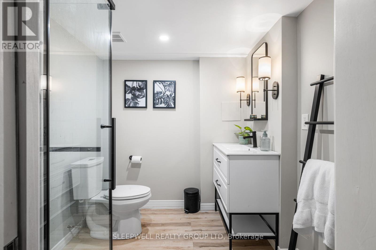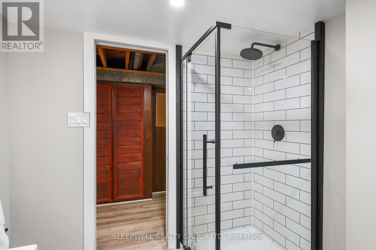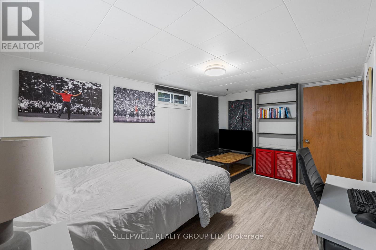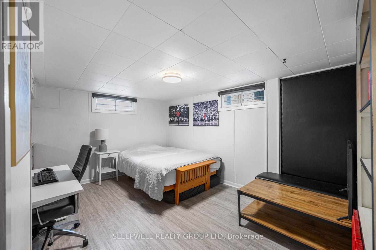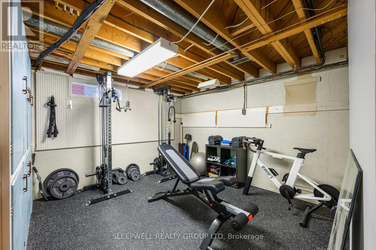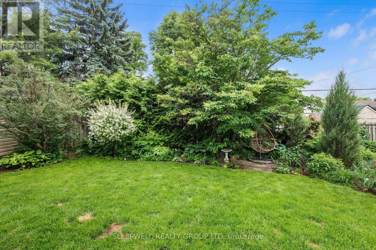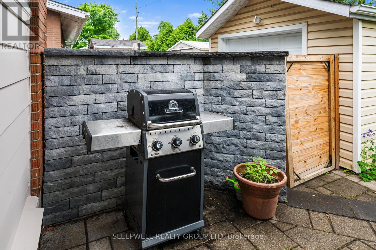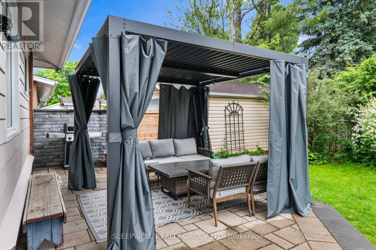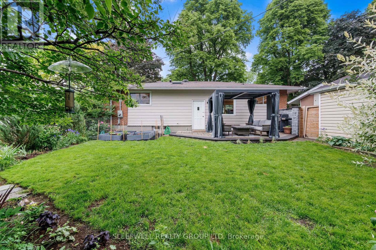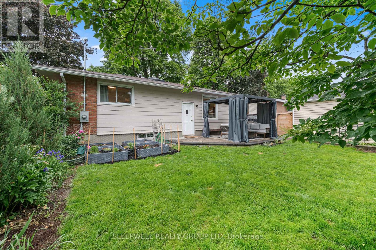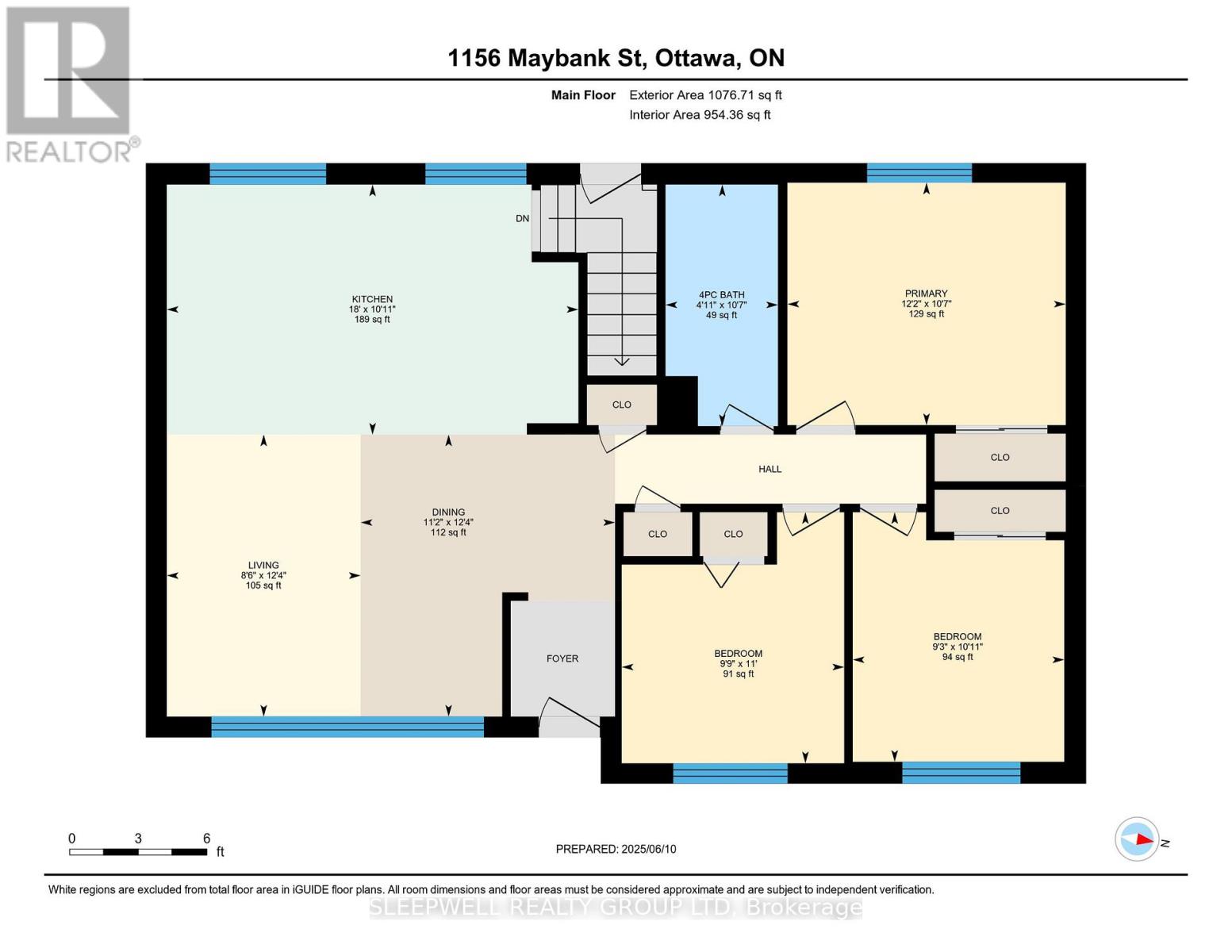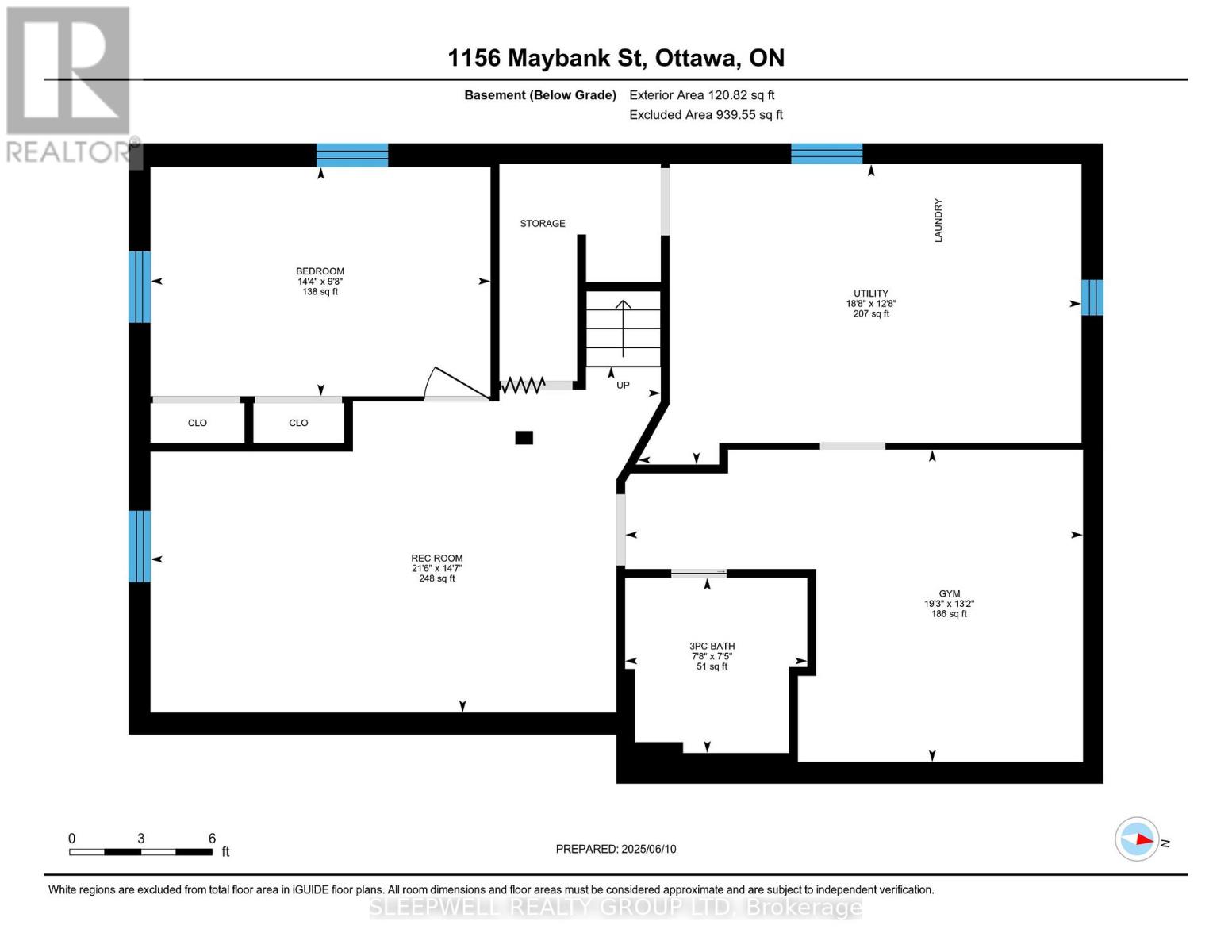4 卧室
2 浴室
700 - 1100 sqft
平房
中央空调
风热取暖
$799,900
Welcome to 1156 Maybank. This beautifully updated, solidly built bungalow sits on a quiet, tree-lined street in a mature, family-friendly neighbourhood the perfect place to put down roots and grow.Step into a bright, open-concept main floor featuring gleaming hardwood floors and a modern kitchen (2022) that truly shines. The kitchen wall was removed in 2020, creating a spacious layout ideal for busy mornings and family gatherings.Down the hall, you'll find three comfortable bedrooms and a stylishly renovated main bathroom (2023) ready for daily routines or bedtime stories.The finished lower level offers even more room to live and grow: a large family room for play or movie nights, a bonus room for guests or a home office, a new 3-piece bathroom (2023), plus ample storage.Out back, enjoy your private, landscaped yard with perennial gardens and stunning stone patios/walkways (2014/2015) ideal for weekend barbecues and outdoor fun. A detached garage adds extra storage and flexibility.Located steps from LRT/transit, with quick highway access. Just minutes to Algonquin College and 10 minutes to the DND Campus at Moodie.Freshly painted and move-in ready. 1156 Maybank is the upgrade your growing family deserves. 24 hours irrevocable on all offers. 3D tour and floor plans are attached in the link. Hydro ~$100/mth, Gas ~$105/mth, Water ~$82/mth, HWT Rental is $43/mth. (id:44758)
房源概要
|
MLS® Number
|
X12212651 |
|
房源类型
|
民宅 |
|
社区名字
|
6302 - Parkway Park |
|
附近的便利设施
|
公共交通 |
|
特征
|
Lane, Gazebo |
|
总车位
|
5 |
详 情
|
浴室
|
2 |
|
地上卧房
|
3 |
|
地下卧室
|
1 |
|
总卧房
|
4 |
|
赠送家电包括
|
Water Meter, Blinds, 洗碗机, 烘干机, 微波炉, 炉子, 洗衣机, 冰箱 |
|
建筑风格
|
平房 |
|
地下室进展
|
已装修 |
|
地下室类型
|
全完工 |
|
施工种类
|
独立屋 |
|
空调
|
中央空调 |
|
外墙
|
铝壁板, 砖 |
|
地基类型
|
混凝土 |
|
供暖方式
|
天然气 |
|
供暖类型
|
压力热风 |
|
储存空间
|
1 |
|
内部尺寸
|
700 - 1100 Sqft |
|
类型
|
独立屋 |
|
设备间
|
市政供水 |
车 位
土地
|
英亩数
|
无 |
|
围栏类型
|
Fenced Yard |
|
土地便利设施
|
公共交通 |
|
污水道
|
Sanitary Sewer |
|
土地深度
|
90 Ft |
|
土地宽度
|
56 Ft |
|
不规则大小
|
56 X 90 Ft |
房 间
| 楼 层 |
类 型 |
长 度 |
宽 度 |
面 积 |
|
地下室 |
Exercise Room |
4.01 m |
5.87 m |
4.01 m x 5.87 m |
|
地下室 |
设备间 |
3.85 m |
5.69 m |
3.85 m x 5.69 m |
|
地下室 |
家庭房 |
4.44 m |
6.55 m |
4.44 m x 6.55 m |
|
地下室 |
卧室 |
2.94 m |
4.36 m |
2.94 m x 4.36 m |
|
地下室 |
浴室 |
2.25 m |
2.34 m |
2.25 m x 2.34 m |
|
一楼 |
家庭房 |
3.76 m |
2.58 m |
3.76 m x 2.58 m |
|
一楼 |
厨房 |
3.33 m |
5.49 m |
3.33 m x 5.49 m |
|
一楼 |
主卧 |
3.23 m |
3.71 m |
3.23 m x 3.71 m |
|
一楼 |
第二卧房 |
3.35 m |
2.97 m |
3.35 m x 2.97 m |
|
一楼 |
第三卧房 |
3.33 m |
2.82 m |
3.33 m x 2.82 m |
|
一楼 |
浴室 |
3.22 m |
1.5 m |
3.22 m x 1.5 m |
|
一楼 |
餐厅 |
3.76 m |
3.39 m |
3.76 m x 3.39 m |
设备间
https://www.realtor.ca/real-estate/28451151/1156-maybank-street-ottawa-6302-parkway-park


