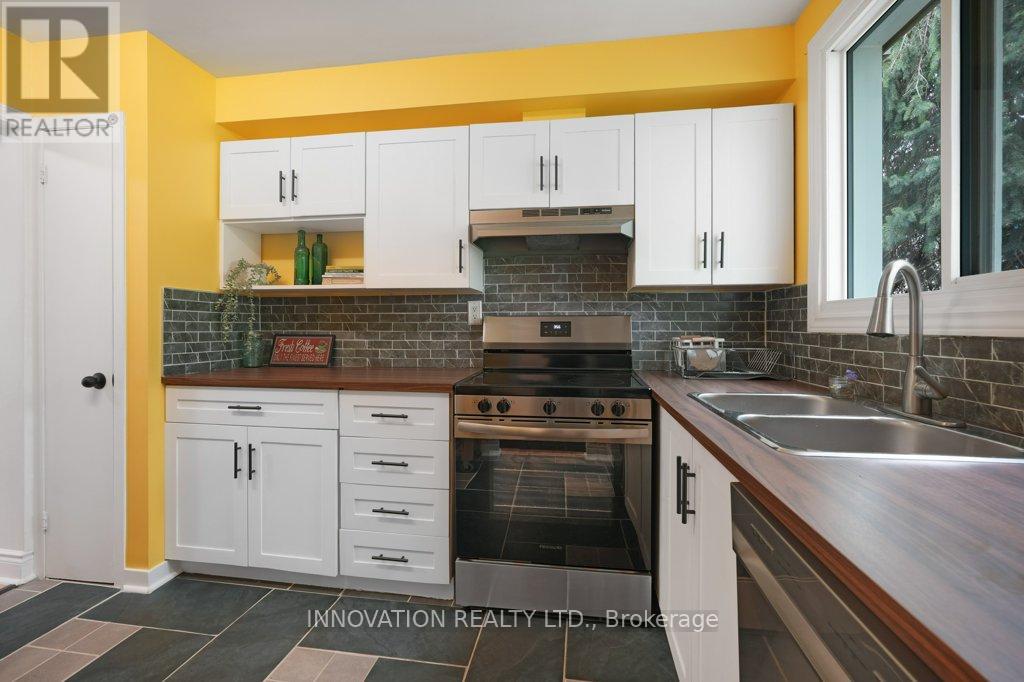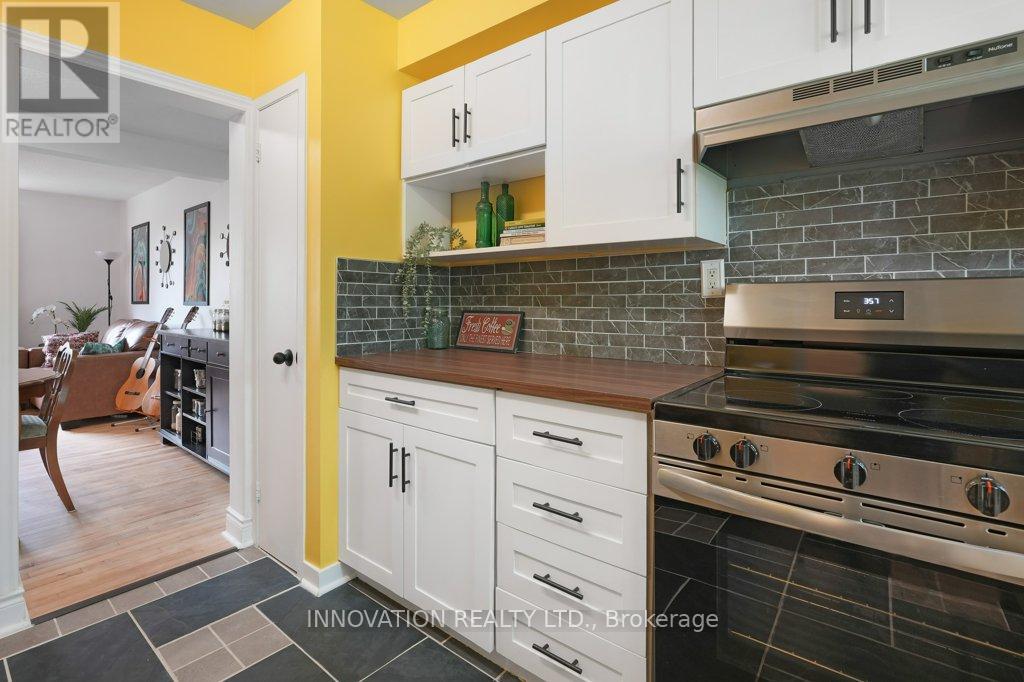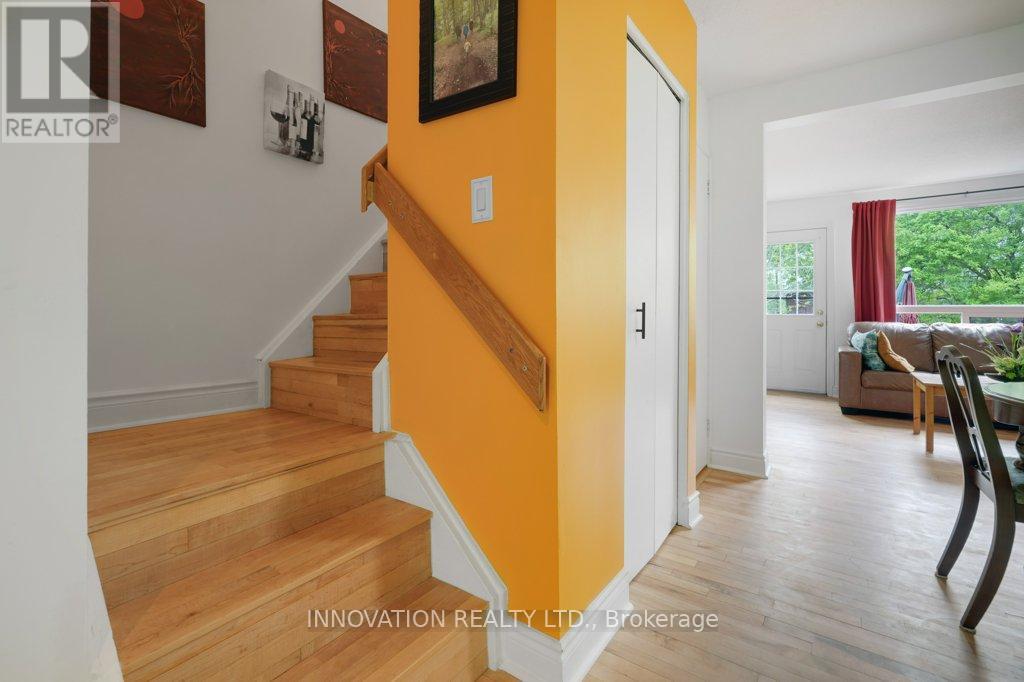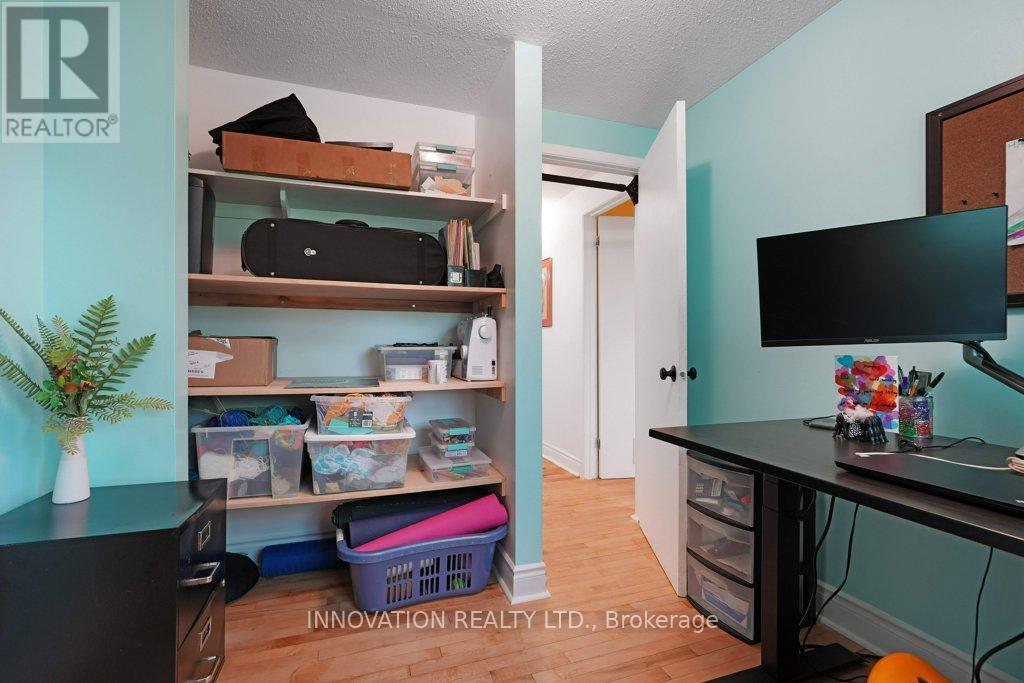116 - 1389 Palmerston Drive Ottawa, Ontario K1J 8N9

$409,900管理费,Insurance
$370 每月
管理费,Insurance
$370 每月Welcome to this beautifully updated 3-bedroom, 2-bath end-unit condo townhome, perfectly nestled in a peaceful, green neighborhood. Enjoy the warmth and elegance of hardwood floors throughout, adding a timeless charm to every room. The spacious layout offers a bright, open-concept living and dining area, ideal for both relaxing and entertaining. The kitchen features tasteful updates and flows seamlessly into the main living space. Upstairs, you'll find three generously sized bedrooms, including a serene primary with ample closet space and natural light. Both bathrooms are well-appointed with modern finishes. As an end unit, enjoy added privacy. Step outside to a lush, landscaped setting with mature trees and walking paths. Conveniently located near schools, shopping, restaurants, and recreation centers, this home combines comfort, style, and convenience. A rare find in a sought-after community! (id:44758)
Open House
此属性有开放式房屋!
2:00 pm
结束于:4:00 pm
房源概要
| MLS® Number | X12152226 |
| 房源类型 | 民宅 |
| 社区名字 | 2202 - Carson Grove |
| 社区特征 | Pet Restrictions |
| 特征 | In Suite Laundry |
| 总车位 | 1 |
详 情
| 浴室 | 2 |
| 地上卧房 | 3 |
| 总卧房 | 3 |
| Age | 31 To 50 Years |
| 赠送家电包括 | Water Meter, 洗碗机, 烘干机, 炉子, 洗衣机, 冰箱 |
| 地下室进展 | 部分完成 |
| 地下室类型 | 全部完成 |
| 外墙 | 砖, 乙烯基壁板 |
| 客人卫生间(不包含洗浴) | 1 |
| 供暖方式 | 天然气 |
| 供暖类型 | 压力热风 |
| 储存空间 | 2 |
| 内部尺寸 | 1400 - 1599 Sqft |
| 类型 | 联排别墅 |
车 位
| 没有车库 |
土地
| 英亩数 | 无 |
房 间
| 楼 层 | 类 型 | 长 度 | 宽 度 | 面 积 |
|---|---|---|---|---|
| 二楼 | 主卧 | 4.69 m | 3.41 m | 4.69 m x 3.41 m |
| 二楼 | 第二卧房 | 3.38 m | 2.65 m | 3.38 m x 2.65 m |
| 二楼 | 第三卧房 | 2.94 m | 2.57 m | 2.94 m x 2.57 m |
| 二楼 | 浴室 | 2.67 m | 1.48 m | 2.67 m x 1.48 m |
| Lower Level | 其它 | 5.18 m | 2.62 m | 5.18 m x 2.62 m |
| 一楼 | 厨房 | 3.38 m | 2.65 m | 3.38 m x 2.65 m |
| 一楼 | 餐厅 | 3.83 m | 2.15 m | 3.83 m x 2.15 m |
| 一楼 | 客厅 | 5.26 m | 3.44 m | 5.26 m x 3.44 m |
| 一楼 | 浴室 | 2.41 m | 1.03 m | 2.41 m x 1.03 m |
https://www.realtor.ca/real-estate/28320565/116-1389-palmerston-drive-ottawa-2202-carson-grove


































