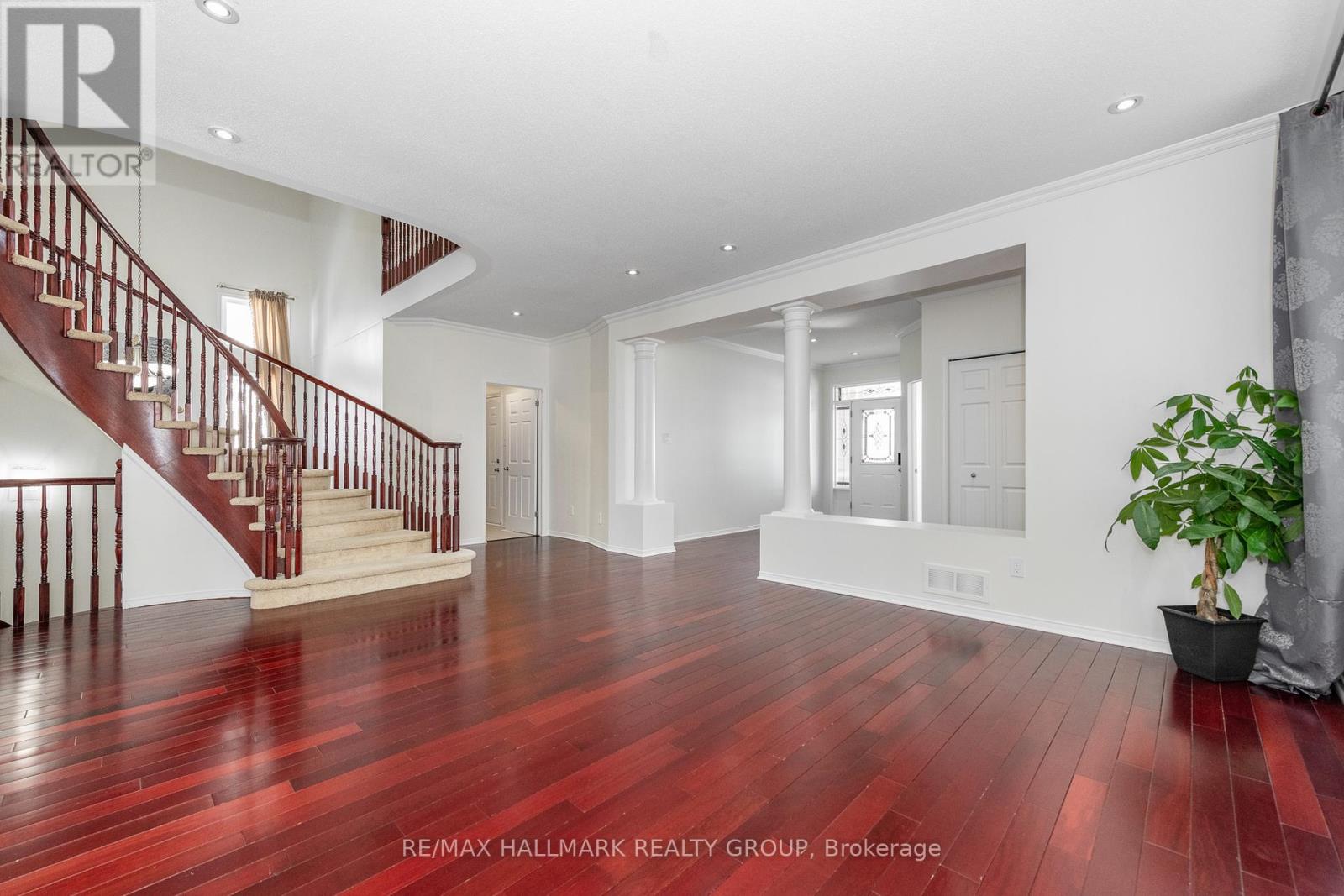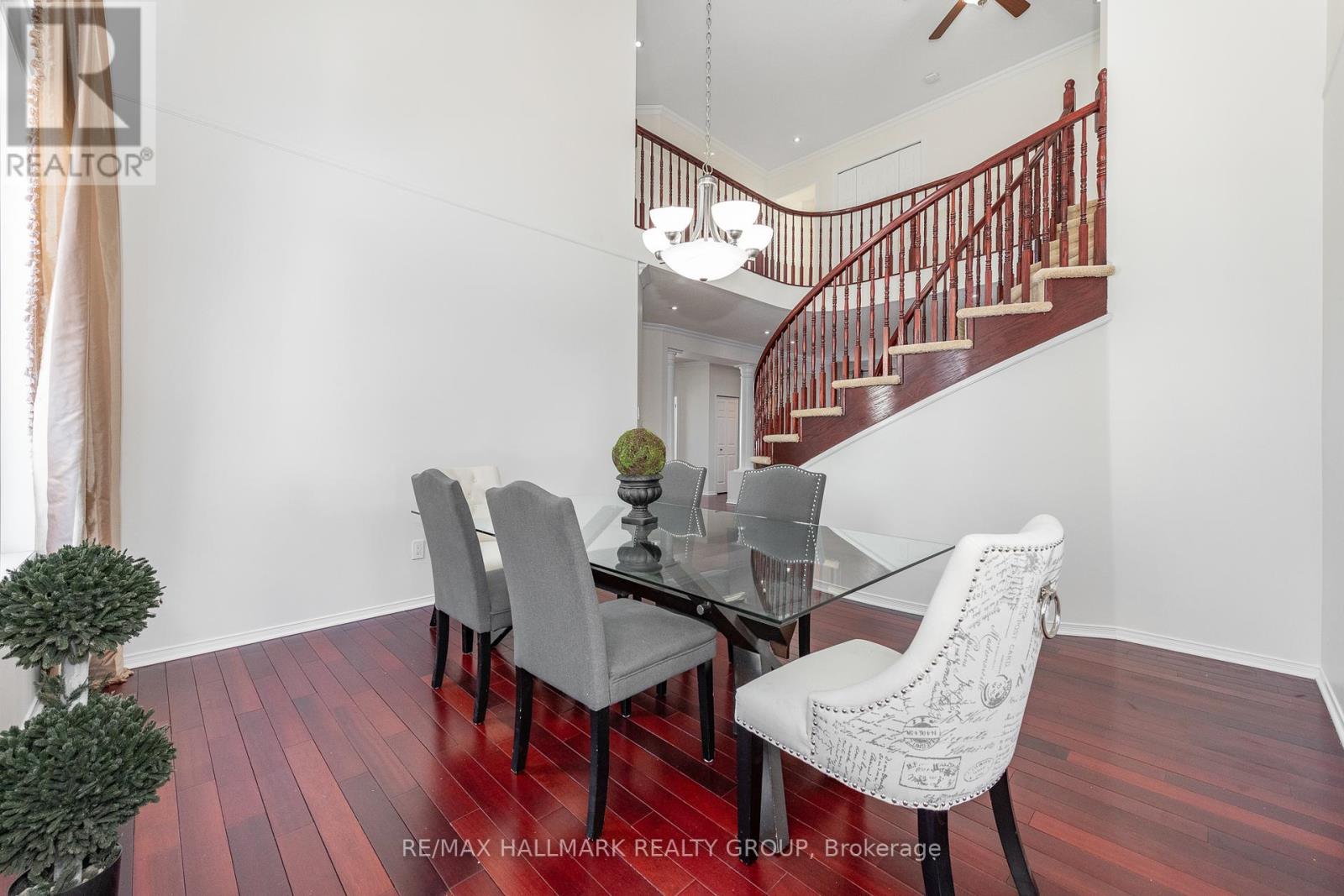4 卧室
5 浴室
壁炉
中央空调
风热取暖
Landscaped
$1,050,000
Welcome to your dream home! This stunning single-family residence offers an expansive 3,200 square feet of luxurious living space + fully finished basement perfectly situated on a premium lot with serene views of Scala Park.Step through the front door, and you'll be greeted by a grand curved staircase that leads to an impressive main level adorned with Brazilian cherry hardwood flooring,formal living room,impressive dining room with soaring cathedral ceilings creating an inviting atmosphere for family dinners and celebrations, double-sided gas fireplace,convenient main floor office provides a quiet space for work-from-home or study, while a separate main floor laundry adds to the home's practicality. The heart of the home is undoubtedly the massive eat-in kitchen, thoughtfully designed with a generous center island that overlooks the sun-filled family room. Here, you can gather with loved ones around the cozy double-sided fireplace, perfect for creating lasting memories during those chilly evenings.The kitchen is equipped with ample cabinetry, ensuring that both the home chef and casual cook will find all they need for culinary experience. Upstairs, the home boasts four spacious bedrooms, including two beautifully appointed ensuites perfect for families. Two of these bedrooms also feature walk-in closets.The spacious primary bedroom with vaulted ceilings, a walk-in closet, and an upgraded 5-piece ensuite that includes both a soaker tub and a separate shower.The experience of this home extends into the finished lower level, where the expansive recreation area offers endless possibilities. Designated spaces for a playroom, gym, family room and additional office ensure that this level can accommodate all your family's needs, whether its exercise, entertainment, or productivity.This home not only embodies comfort and style but also promotes a lifestyle of convenience with its well-planned layout.Schedule a tour today and see for yourself what makes this home so special! (id:44758)
房源概要
|
MLS® Number
|
X12031325 |
|
房源类型
|
民宅 |
|
社区名字
|
1118 - Avalon East |
|
附近的便利设施
|
公园, 公共交通 |
|
社区特征
|
社区活动中心 |
|
设备类型
|
热水器 |
|
总车位
|
4 |
|
租赁设备类型
|
热水器 |
|
结构
|
Porch, 棚 |
详 情
|
浴室
|
5 |
|
地上卧房
|
4 |
|
总卧房
|
4 |
|
公寓设施
|
Fireplace(s) |
|
赠送家电包括
|
洗碗机, 烘干机, Garage Door Opener, Storage Shed, 炉子, 洗衣机, 窗帘, 冰箱 |
|
地下室进展
|
已装修 |
|
地下室类型
|
全完工 |
|
施工种类
|
独立屋 |
|
空调
|
中央空调 |
|
外墙
|
砖, 乙烯基壁板 |
|
壁炉
|
有 |
|
Fireplace Total
|
1 |
|
地基类型
|
混凝土浇筑 |
|
客人卫生间(不包含洗浴)
|
2 |
|
供暖方式
|
天然气 |
|
供暖类型
|
压力热风 |
|
储存空间
|
2 |
|
类型
|
独立屋 |
|
设备间
|
市政供水 |
车 位
土地
|
英亩数
|
无 |
|
土地便利设施
|
公园, 公共交通 |
|
Landscape Features
|
Landscaped |
|
污水道
|
Sanitary Sewer |
|
土地深度
|
101 Ft ,8 In |
|
土地宽度
|
45 Ft ,3 In |
|
不规则大小
|
45.28 X 101.71 Ft |
|
规划描述
|
R1v |
房 间
| 楼 层 |
类 型 |
长 度 |
宽 度 |
面 积 |
|
二楼 |
第三卧房 |
4.44 m |
3.6 m |
4.44 m x 3.6 m |
|
二楼 |
Bedroom 4 |
3.86 m |
3.73 m |
3.86 m x 3.73 m |
|
二楼 |
主卧 |
7.16 m |
3.65 m |
7.16 m x 3.65 m |
|
二楼 |
第二卧房 |
4.67 m |
3.35 m |
4.67 m x 3.35 m |
|
Lower Level |
娱乐,游戏房 |
12.5 m |
4.63 m |
12.5 m x 4.63 m |
|
Lower Level |
家庭房 |
6.28 m |
4.91 m |
6.28 m x 4.91 m |
|
Lower Level |
Playroom |
5.9 m |
3.17 m |
5.9 m x 3.17 m |
|
Lower Level |
衣帽间 |
4.91 m |
3.66 m |
4.91 m x 3.66 m |
|
一楼 |
客厅 |
5.02 m |
4.41 m |
5.02 m x 4.41 m |
|
一楼 |
餐厅 |
3.96 m |
3.75 m |
3.96 m x 3.75 m |
|
一楼 |
厨房 |
5.87 m |
3.53 m |
5.87 m x 3.53 m |
|
一楼 |
Eating Area |
4.03 m |
1.85 m |
4.03 m x 1.85 m |
|
一楼 |
家庭房 |
4.9 m |
4.57 m |
4.9 m x 4.57 m |
|
一楼 |
Office |
3.69 m |
3.04 m |
3.69 m x 3.04 m |
|
一楼 |
Mud Room |
3.66 m |
1.82 m |
3.66 m x 1.82 m |
设备间
https://www.realtor.ca/real-estate/28050894/116-ballance-drive-ottawa-1118-avalon-east





















































