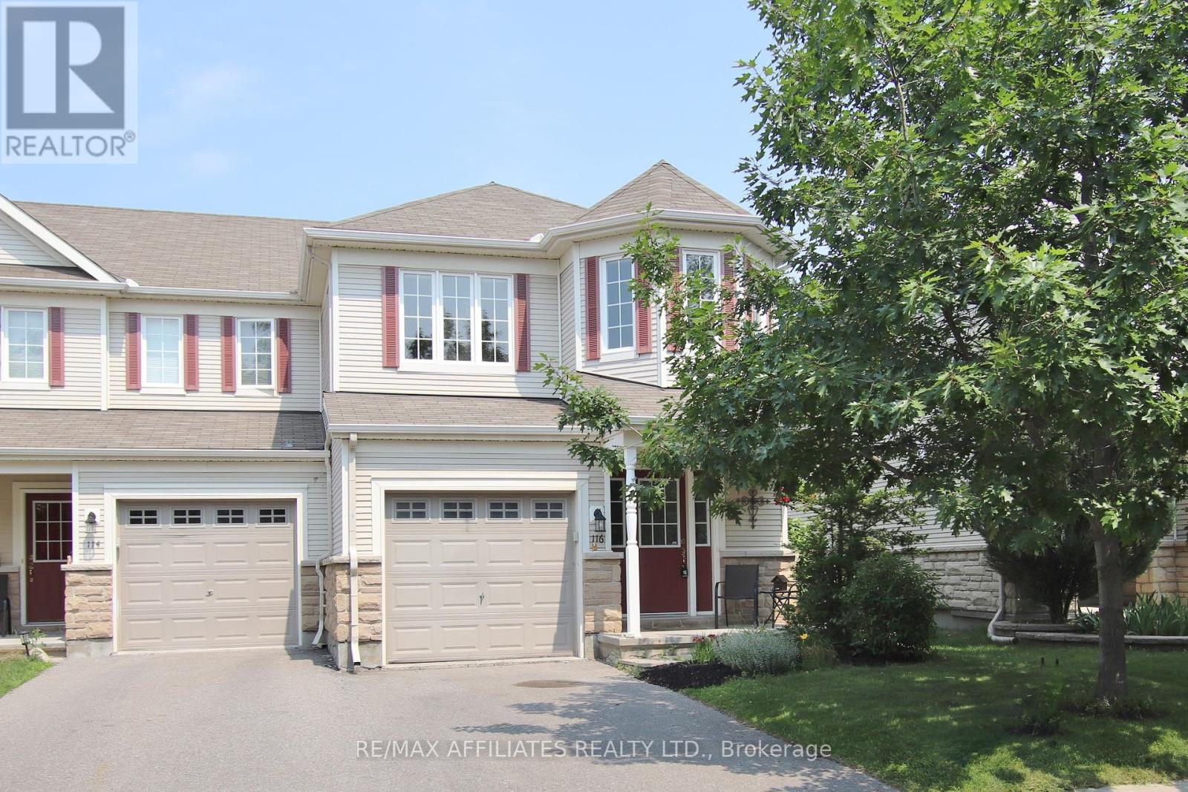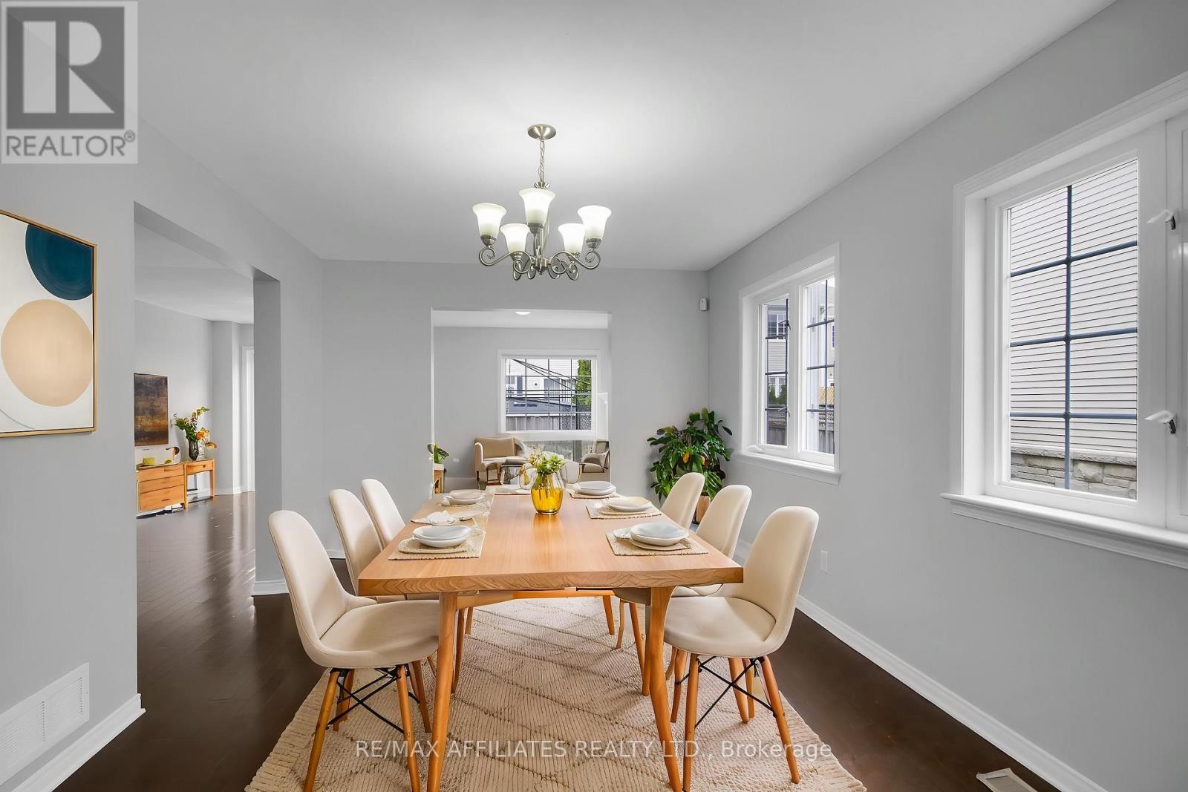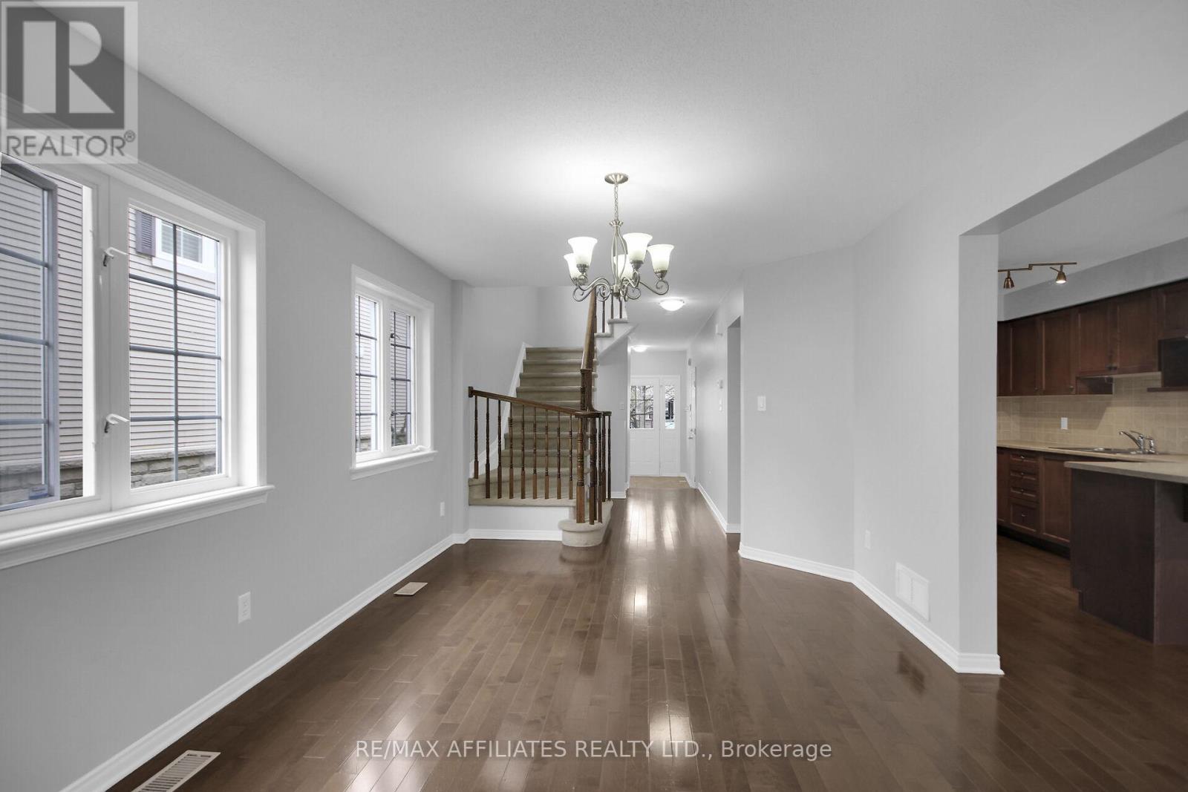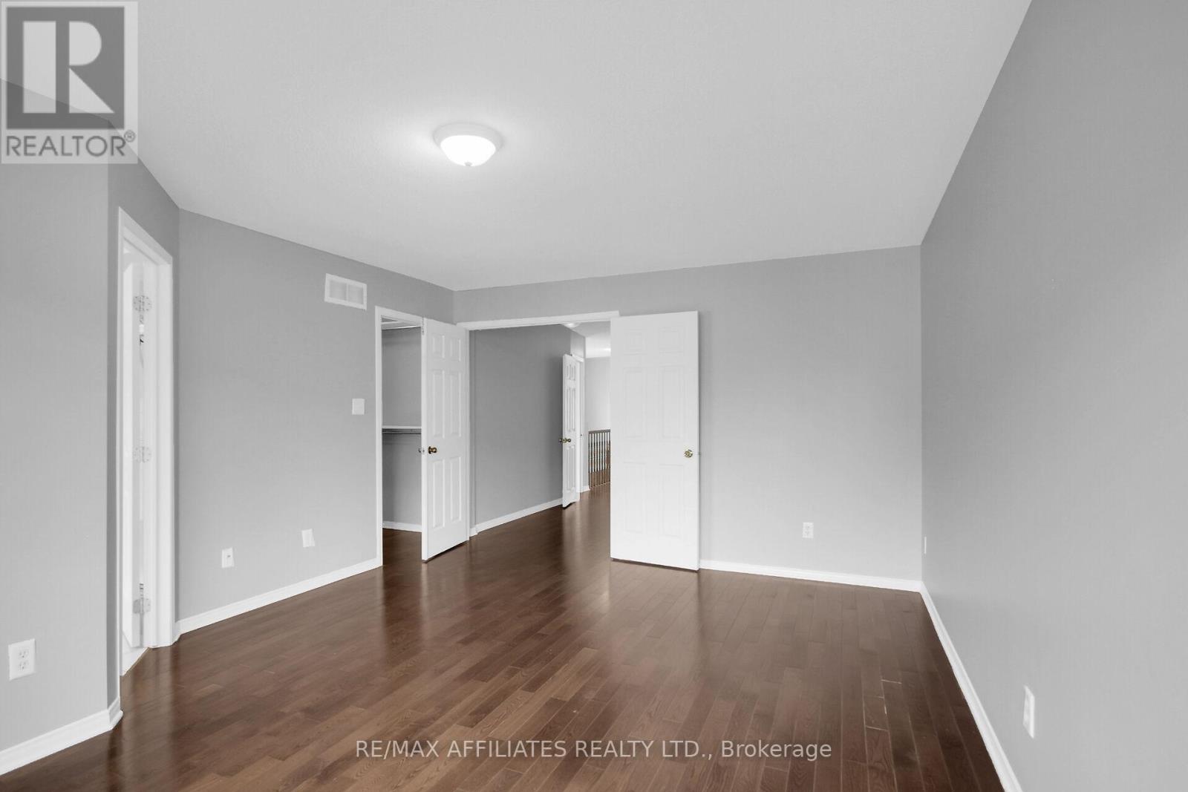116 Braddock Private Ottawa, Ontario K2J 0E7

$669,900管理费,Parcel of Tied Land
$85 每月
管理费,Parcel of Tied Land
$85 每月Welcome home to one of the largest end unit models available in desirable Stonebridge. This beautiful 3 bed plus second floor den/office features an abundance of windows which floods the main floor with light, showcasing the open concept living and dining room with beautiful hardwood floors and gas fireplace. Large kitchen with eating area host stainless steel appliances and plenty of cabinets and counterspace. The open staircase leads to 3 bedrooms plus a functional den/office, all with hardwood floors and convenient upstairs laundry. Huge primary bedroom features ensuite bath and walk in closet. The lower level features a massive den/potential for 4 bedroom and cozy family room. Backyard hosts a large deck perfect for entertaining. Conveniently located close to transit, shopping, parks, paths, schools. New A/C in 2024, new carpets (to be installed) and freshly painted. $85/mth common fee for snow plowing, common ground maintenance and road infrastructure (id:44758)
Open House
此属性有开放式房屋!
2:00 pm
结束于:4:00 pm
房源概要
| MLS® Number | X12136648 |
| 房源类型 | 民宅 |
| 社区名字 | 7708 - Barrhaven - Stonebridge |
| 设备类型 | 热水器 |
| 总车位 | 2 |
| 租赁设备类型 | 热水器 |
详 情
| 浴室 | 3 |
| 地上卧房 | 3 |
| 总卧房 | 3 |
| 公寓设施 | Fireplace(s) |
| 赠送家电包括 | Garage Door Opener Remote(s), 洗碗机, 烘干机, 炉子, 洗衣机, 冰箱 |
| 地下室进展 | 已装修 |
| 地下室类型 | N/a (finished) |
| 施工种类 | 附加的 |
| 空调 | 中央空调 |
| 外墙 | 石, 乙烯基壁板 |
| Fire Protection | Security System |
| 壁炉 | 有 |
| Fireplace Total | 1 |
| 地基类型 | 混凝土 |
| 客人卫生间(不包含洗浴) | 1 |
| 供暖方式 | 天然气 |
| 供暖类型 | 压力热风 |
| 储存空间 | 2 |
| 内部尺寸 | 1500 - 2000 Sqft |
| 类型 | 联排别墅 |
| 设备间 | 市政供水 |
车 位
| 附加车库 | |
| Garage |
土地
| 英亩数 | 无 |
| 污水道 | Sanitary Sewer |
| 土地深度 | 106 Ft ,7 In |
| 土地宽度 | 27 Ft ,6 In |
| 不规则大小 | 27.5 X 106.6 Ft |
房 间
| 楼 层 | 类 型 | 长 度 | 宽 度 | 面 积 |
|---|---|---|---|---|
| 二楼 | 浴室 | 2.1 m | 2 m | 2.1 m x 2 m |
| 二楼 | 浴室 | 2.13 m | 2.43 m | 2.13 m x 2.43 m |
| 二楼 | 洗衣房 | 2.13 m | 2.13 m | 2.13 m x 2.13 m |
| 二楼 | 主卧 | 5.28 m | 3.68 m | 5.28 m x 3.68 m |
| 二楼 | 第二卧房 | 4.41 m | 3.09 m | 4.41 m x 3.09 m |
| 二楼 | 第三卧房 | 3.17 m | 2.59 m | 3.17 m x 2.59 m |
| 二楼 | 衣帽间 | 3.44 m | 1.78 m | 3.44 m x 1.78 m |
| Lower Level | 家庭房 | 5 m | 3 m | 5 m x 3 m |
| Lower Level | 衣帽间 | 6.22 m | 3.04 m | 6.22 m x 3.04 m |
| 一楼 | 门厅 | 2.5 m | 1.83 m | 2.5 m x 1.83 m |
| 一楼 | 浴室 | 1.5 m | 1.5 m | 1.5 m x 1.5 m |
| 一楼 | 厨房 | 3.7 m | 3.04 m | 3.7 m x 3.04 m |
| 一楼 | 餐厅 | 4.92 m | 3.2 m | 4.92 m x 3.2 m |
| 一楼 | Eating Area | 3.04 m | 2.43 m | 3.04 m x 2.43 m |
| 一楼 | 家庭房 | 5.68 m | 3.96 m | 5.68 m x 3.96 m |
https://www.realtor.ca/real-estate/28286995/116-braddock-private-ottawa-7708-barrhaven-stonebridge















































