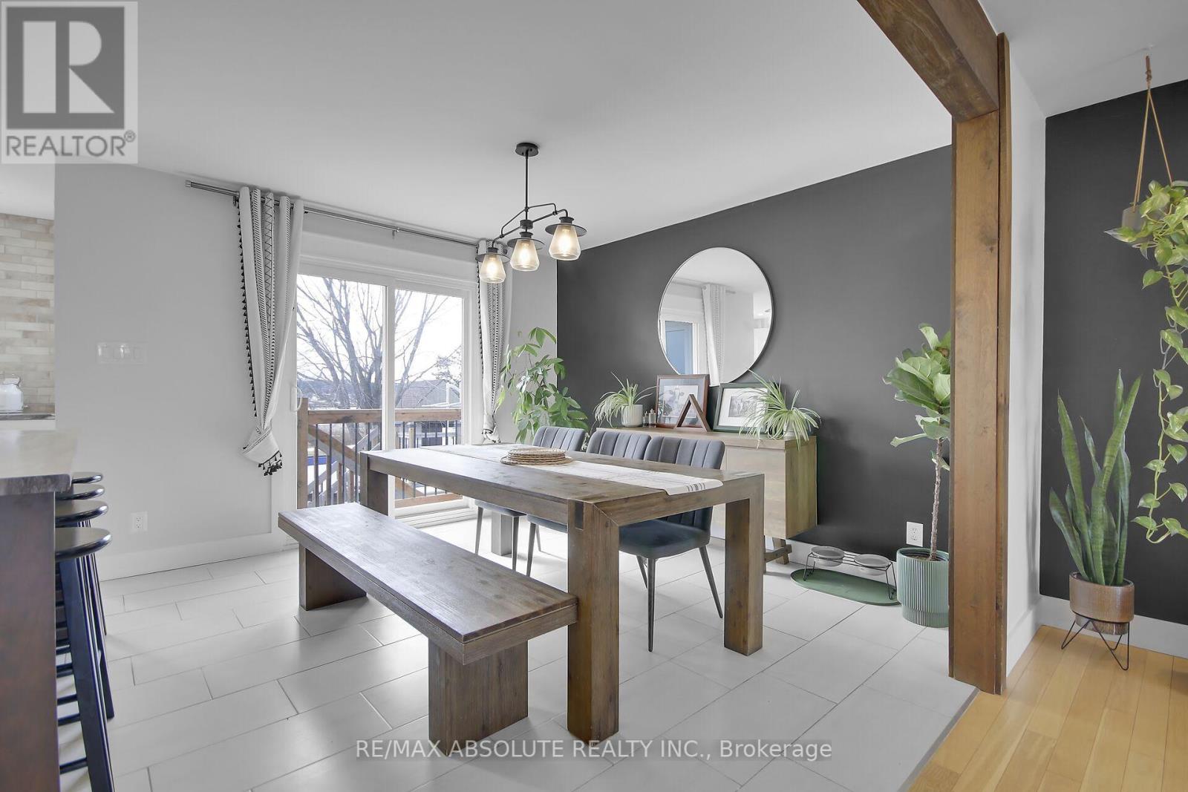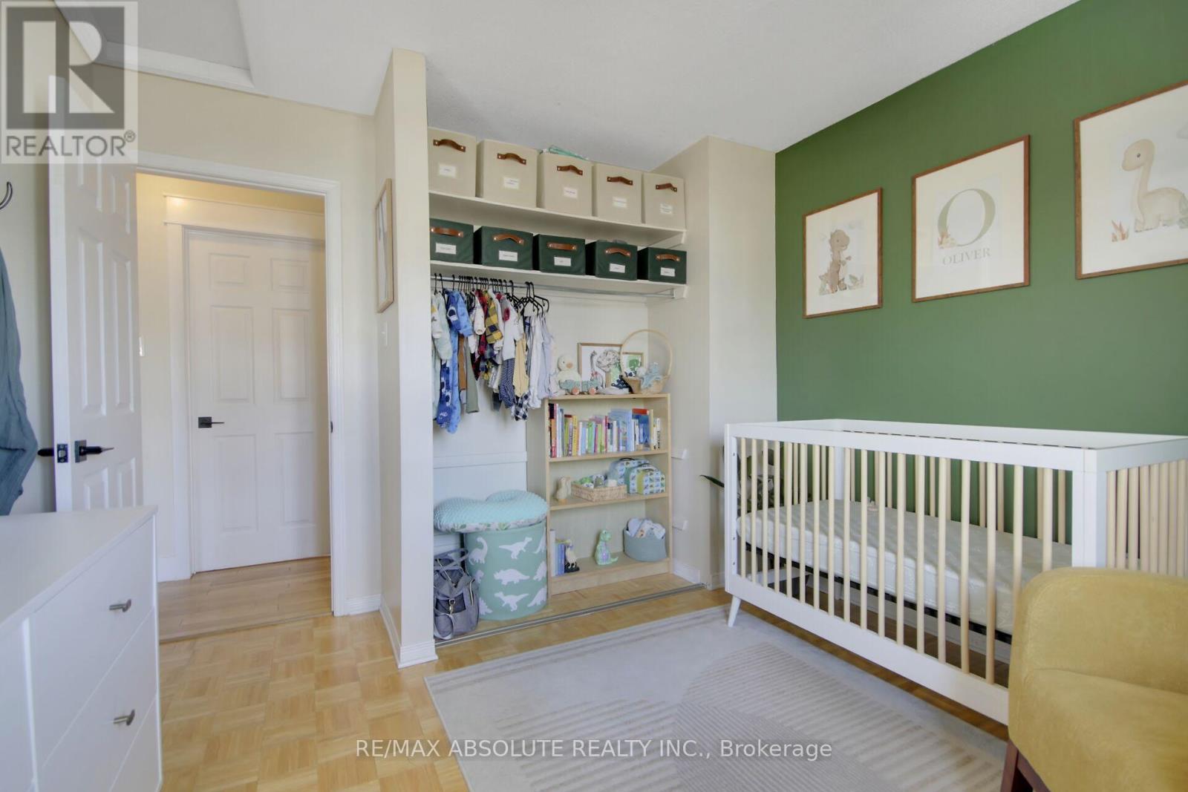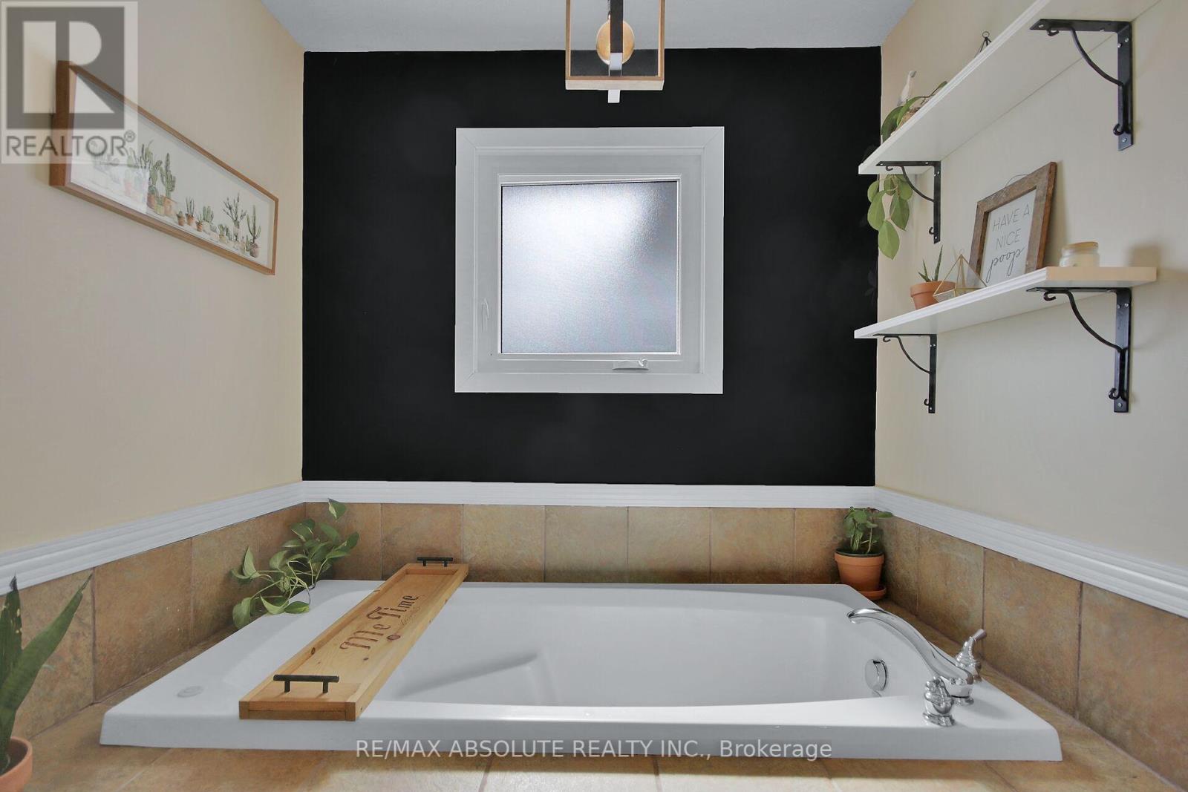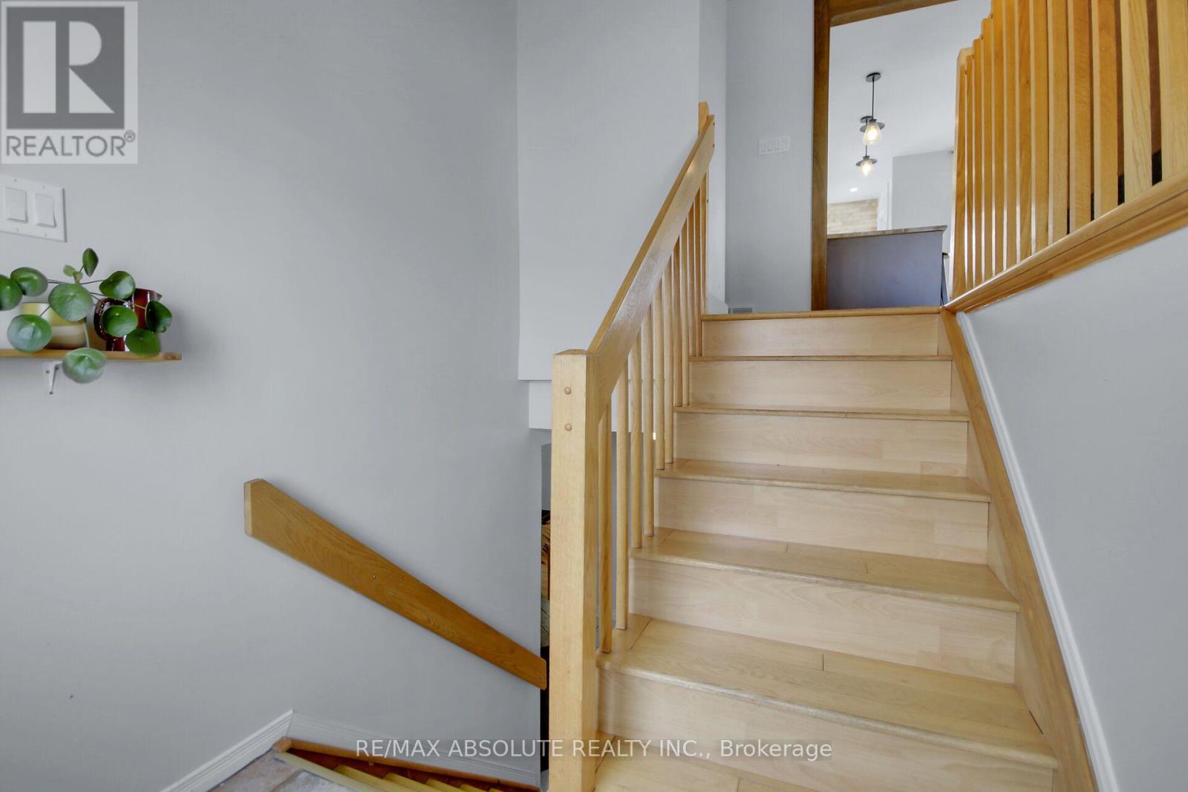4 卧室
2 浴室
Raised 平房
Above Ground Pool
中央空调
风热取暖
$549,900
This stunning high-ranch bungalow is located on a quiet street with no rear neighbors, offering a peaceful retreat with city water and sewer. The home has been beautifully upgraded and decorated, providing a perfect blend of comfort and style. The chefs kitchen, remodeled in 2021, features two-tone cabinets, a pantry area with pull-out drawers, pots and pans drawers, and a custom island with a breakfast bar. It also includes a gas range, apron sink, and all black stainless steel appliances, which are included. The kitchen is open to the spacious dining area, ideal for large family gatherings, with access to the backyard through a patio door. The kitchen and dining areas flow seamlessly into the living room, which boasts an accent stone wall and large picture window. The main floor has three generous bedrooms with ample closet space, a large linen closet, and an updated 3-piece family bath with a jacuzzi tub. The home also features flat ceilings, pot lights, and upgraded light fixtures throughout. The lower level offers additional living space, including a large music room, spacious family room with built-in shelves and cabinetry, a kitchenette with sink, 3-piece bath, 4th bedroom, and laundry area. Ample storage is available in the utility room. Other upgrades include a gas furnace (2015) and central air conditioning. The backyard is a true oasis with a new above-ground pool, covered deck, gazebo, fire pit, and shed. Enjoy private water views, as there are no rear neighbors. The oversized single garage and parking for six additional cars in the laneway offer plenty of space for family and guests. A gas hookup is also available for a BBQ. This home is perfect for those seeking a private, upgraded living space with modern amenities and picturesque views.Furnace: 2018; Windows: 2020; Roof approx 2018-2020; Other Rooms in lower level are Kitchenette & Music Room. (id:44758)
房源概要
|
MLS® Number
|
X12046400 |
|
房源类型
|
民宅 |
|
社区名字
|
608 - Plantagenet |
|
设备类型
|
热水器 - Oil |
|
总车位
|
7 |
|
泳池类型
|
Above Ground Pool |
|
租赁设备类型
|
热水器 - Oil |
|
结构
|
Deck, Patio(s) |
|
View Type
|
River View |
详 情
|
浴室
|
2 |
|
地上卧房
|
3 |
|
地下卧室
|
1 |
|
总卧房
|
4 |
|
Age
|
51 To 99 Years |
|
赠送家电包括
|
Blinds, 洗碗机, 烘干机, Hood 电扇, 微波炉, 炉子, 洗衣机, 冰箱 |
|
建筑风格
|
Raised Bungalow |
|
地下室进展
|
已装修 |
|
地下室类型
|
N/a (finished) |
|
施工种类
|
独立屋 |
|
空调
|
中央空调 |
|
外墙
|
乙烯基壁板 |
|
Flooring Type
|
Ceramic, Laminate, Hardwood, Parquet |
|
地基类型
|
混凝土 |
|
供暖方式
|
天然气 |
|
供暖类型
|
压力热风 |
|
储存空间
|
1 |
|
类型
|
独立屋 |
|
设备间
|
市政供水 |
车 位
土地
|
英亩数
|
无 |
|
污水道
|
Sanitary Sewer |
|
土地深度
|
135 Ft ,6 In |
|
土地宽度
|
82 Ft ,6 In |
|
不规则大小
|
82.56 X 135.5 Ft |
|
规划描述
|
R-1 |
房 间
| 楼 层 |
类 型 |
长 度 |
宽 度 |
面 积 |
|
Lower Level |
娱乐,游戏房 |
3.96 m |
5.49 m |
3.96 m x 5.49 m |
|
Lower Level |
浴室 |
2.15 m |
2.74 m |
2.15 m x 2.74 m |
|
Lower Level |
洗衣房 |
1.83 m |
3.05 m |
1.83 m x 3.05 m |
|
Lower Level |
其它 |
3.66 m |
3.05 m |
3.66 m x 3.05 m |
|
Lower Level |
其它 |
3.66 m |
2.44 m |
3.66 m x 2.44 m |
|
一楼 |
门厅 |
1.89 m |
1.22 m |
1.89 m x 1.22 m |
|
一楼 |
厨房 |
3.05 m |
5.18 m |
3.05 m x 5.18 m |
|
一楼 |
客厅 |
4.57 m |
4.57 m |
4.57 m x 4.57 m |
|
一楼 |
餐厅 |
3.36 m |
3.05 m |
3.36 m x 3.05 m |
|
一楼 |
浴室 |
3.65 m |
2.13 m |
3.65 m x 2.13 m |
|
一楼 |
主卧 |
3.65 m |
3.96 m |
3.65 m x 3.96 m |
|
一楼 |
Office |
3.35 m |
2.75 m |
3.35 m x 2.75 m |
|
一楼 |
卧室 |
3.35 m |
3.05 m |
3.35 m x 3.05 m |
https://www.realtor.ca/real-estate/28084829/116-jessups-falls-road-alfred-and-plantagenet-608-plantagenet
















































