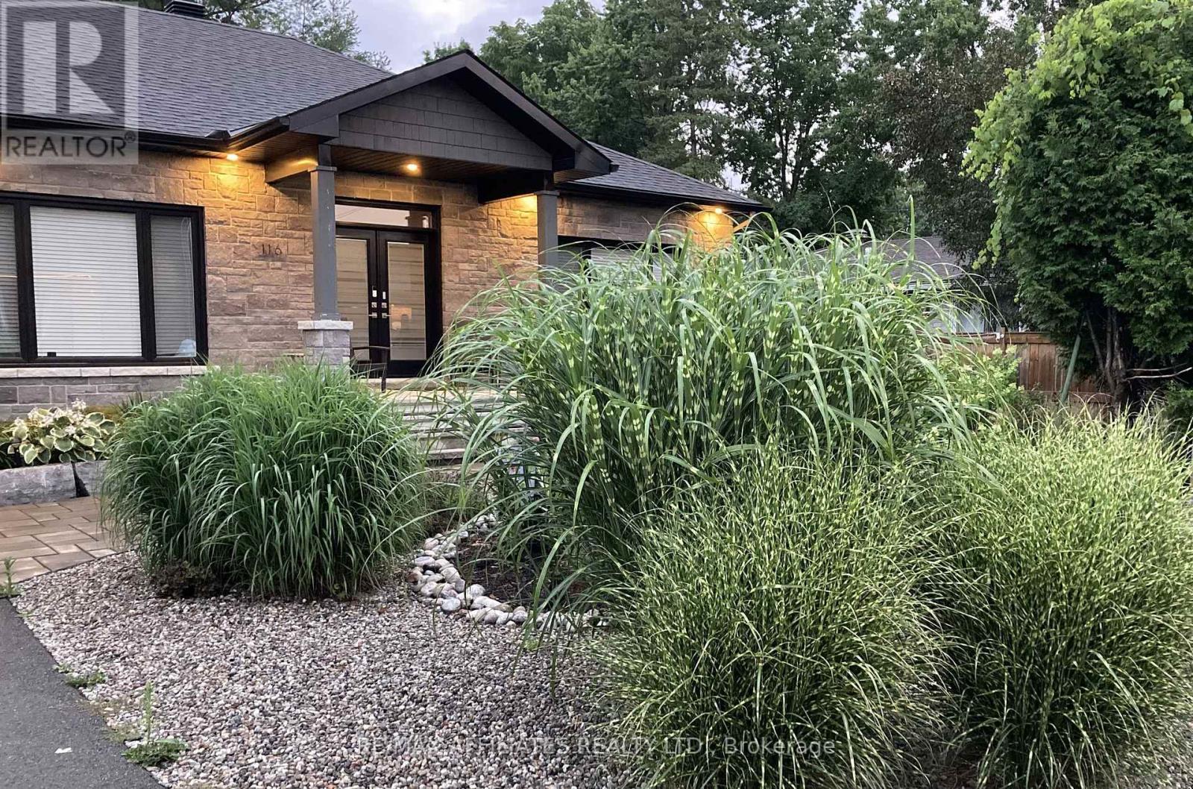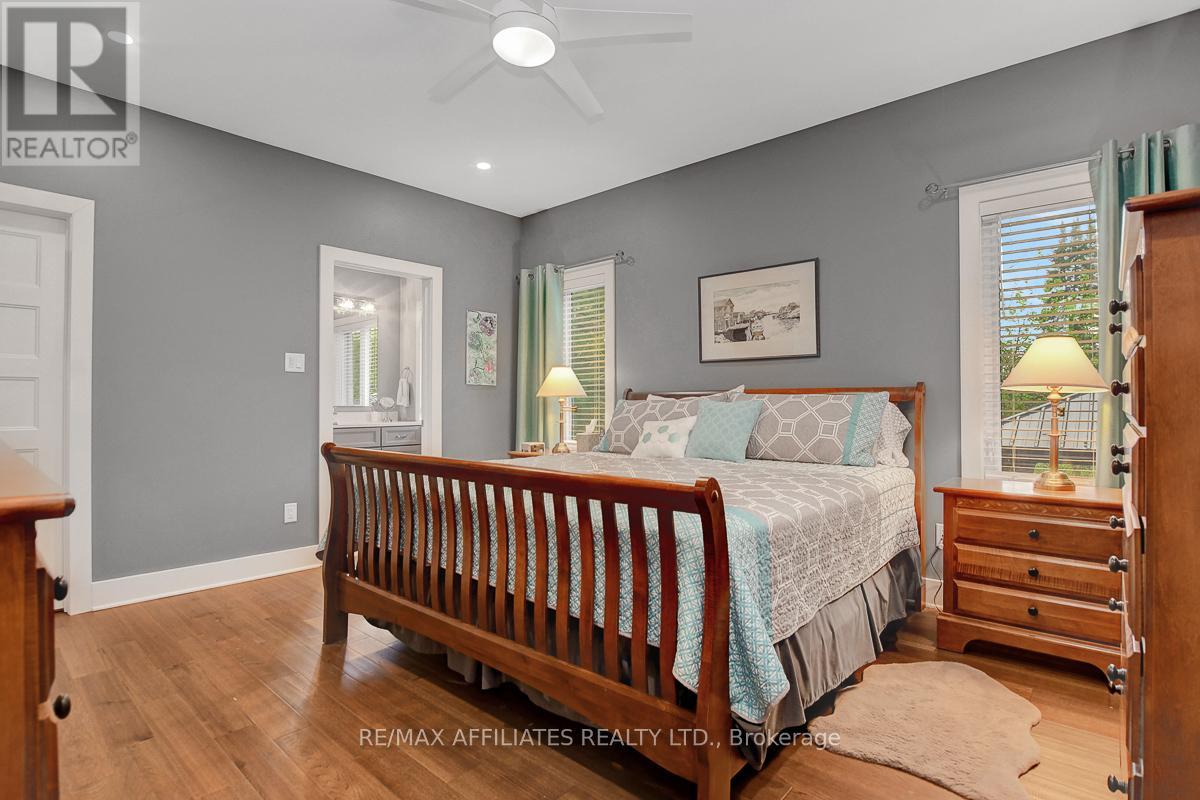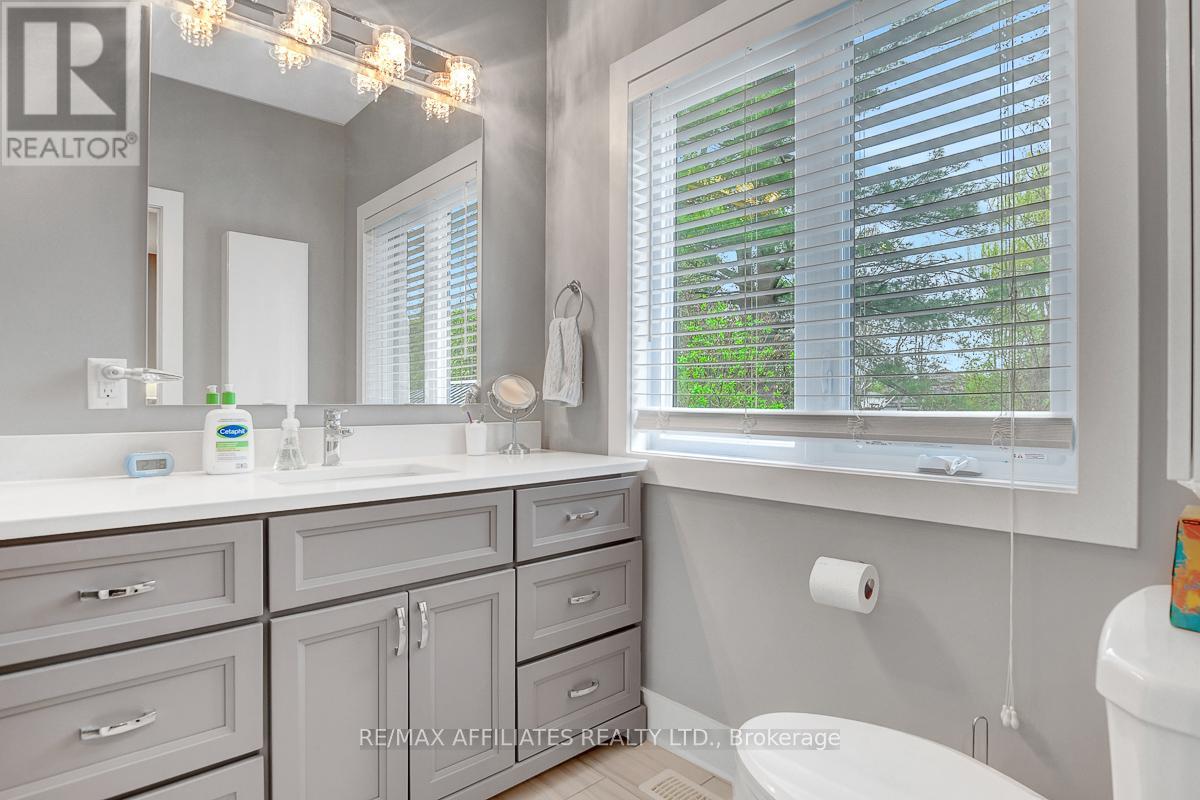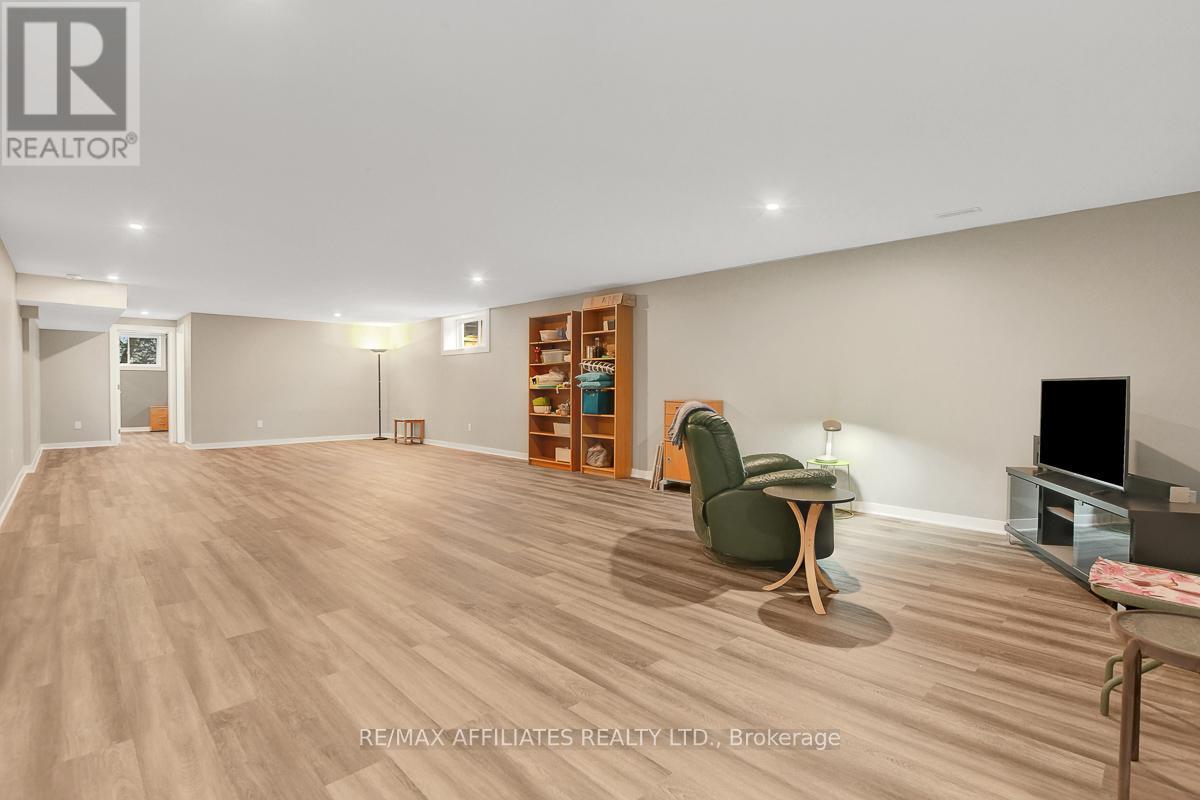4 卧室
3 浴室
1500 - 2000 sqft
平房
壁炉
中央空调
风热取暖
Landscaped
$1,025,000
Gorgeous all stone custom bungalow in the growing community of Richmond. This 2018 built home boasts a spacious 1,830 sq ft on the main level (as per MPAC), not including the fully finished basement. This beautifully laid out, bright & modern open concept home features engineered hardwood flooring and high ceilings with extensive pot lighting. The living room has an eye catching 10' coffered ceiling, a gas fireplace and numerous tall windows. The spacious dining room has a wall of windows leading to the deck and backyard. The gourmet kitchen includes stainless steel appliances, sleek quartz countertops, a pantry, generous cupboard space & an island that seats 3. The primary bedroom has a walk-in closet along with a 3 piece ensuite bath. The main floor also includes 2 additional generously sized bedrooms, a 4 piece family bathroom, tons of cupboard space, laundry, and access to the 2 car garage. The lower level features newer laminate flooring, a huge 38' x 17' family room, which extends into the 17' x 12' bedroom. There is also a 4 piece bathroom, large utility room, as well as loads of storage space. The private backyard features a deck, a gazebo with screens, and a cedar hedge. This impressive home has fabulous curb appeal with it's inviting stone exterior, large front porch, LED soffit lighting, and beautiful low maintenance landscaping featuring perennial grasses. Note that there is a Level 2 - 50 amp outlet at the side of the garage for charging your electric vehicle. Pride of ownership is evident in this very well-maintained home. Just move in and enjoy. 24 hours irrevocable on all offers. (id:44758)
房源概要
|
MLS® Number
|
X12136131 |
|
房源类型
|
民宅 |
|
社区名字
|
8204 - Richmond |
|
特征
|
Lighting, Gazebo, Sump Pump |
|
总车位
|
6 |
|
结构
|
Deck, Porch |
详 情
|
浴室
|
3 |
|
地上卧房
|
3 |
|
地下卧室
|
1 |
|
总卧房
|
4 |
|
Age
|
6 To 15 Years |
|
公寓设施
|
Fireplace(s) |
|
赠送家电包括
|
Garage Door Opener Remote(s), Water Heater, Water Softener, Water Treatment, Blinds, 洗碗机, 烘干机, Hood 电扇, 炉子, 洗衣机, 窗帘, 冰箱 |
|
建筑风格
|
平房 |
|
地下室进展
|
已装修 |
|
地下室类型
|
全完工 |
|
施工种类
|
独立屋 |
|
空调
|
中央空调 |
|
外墙
|
石 |
|
壁炉
|
有 |
|
Fireplace Total
|
1 |
|
地基类型
|
混凝土浇筑 |
|
供暖方式
|
天然气 |
|
供暖类型
|
压力热风 |
|
储存空间
|
1 |
|
内部尺寸
|
1500 - 2000 Sqft |
|
类型
|
独立屋 |
|
设备间
|
Drilled Well |
车 位
土地
|
英亩数
|
无 |
|
Landscape Features
|
Landscaped |
|
污水道
|
Sanitary Sewer |
|
土地深度
|
89 Ft ,10 In |
|
土地宽度
|
71 Ft ,8 In |
|
不规则大小
|
71.7 X 89.9 Ft |
房 间
| 楼 层 |
类 型 |
长 度 |
宽 度 |
面 积 |
|
地下室 |
Bedroom 4 |
5.33 m |
3.58 m |
5.33 m x 3.58 m |
|
地下室 |
浴室 |
3.23 m |
1.52 m |
3.23 m x 1.52 m |
|
地下室 |
设备间 |
11.03 m |
4.45 m |
11.03 m x 4.45 m |
|
地下室 |
娱乐,游戏房 |
11.74 m |
5.36 m |
11.74 m x 5.36 m |
|
一楼 |
客厅 |
6.09 m |
5.18 m |
6.09 m x 5.18 m |
|
一楼 |
餐厅 |
3.96 m |
3.81 m |
3.96 m x 3.81 m |
|
一楼 |
厨房 |
3.96 m |
2.9 m |
3.96 m x 2.9 m |
|
一楼 |
门厅 |
6.09 m |
1.83 m |
6.09 m x 1.83 m |
|
一楼 |
主卧 |
4.57 m |
3.92 m |
4.57 m x 3.92 m |
|
一楼 |
第二卧房 |
3.66 m |
3.41 m |
3.66 m x 3.41 m |
|
一楼 |
第三卧房 |
3.66 m |
3.17 m |
3.66 m x 3.17 m |
|
一楼 |
浴室 |
2.9 m |
1.52 m |
2.9 m x 1.52 m |
|
一楼 |
浴室 |
2.9 m |
1.98 m |
2.9 m x 1.98 m |
https://www.realtor.ca/real-estate/28286114/116-queen-charlotte-street-ottawa-8204-richmond









































