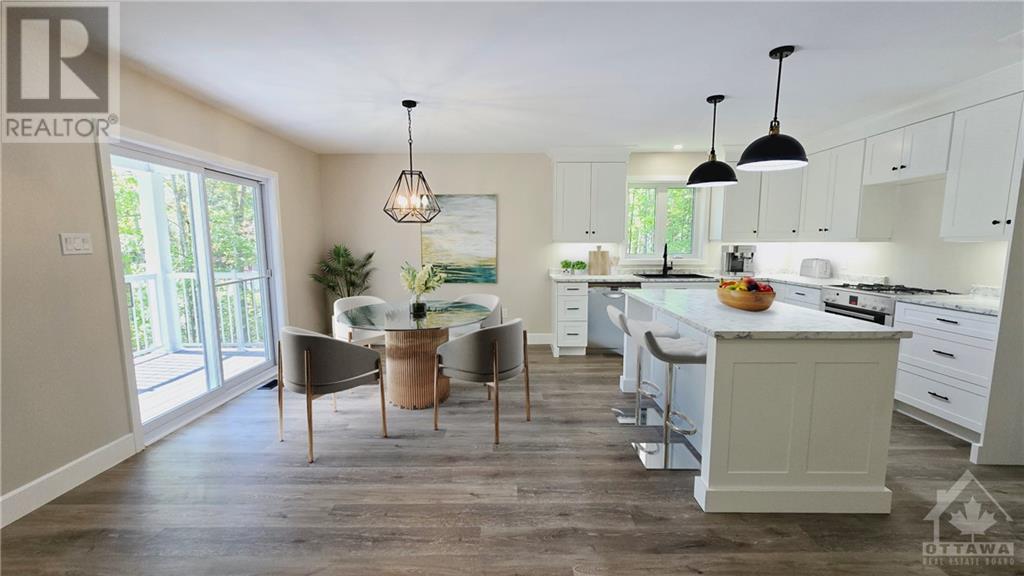3 卧室
2 浴室
Raised Ranch
中央空调, 换气器
风热取暖
面积
Landscaped
$685,000
READY TO GO! This BRAND NEW 2024 home awaits on a lovely 1.24-acre country lot, nestled within minutes of all Renfrew's conveniences & provides an easy commute to Ottawa via Hwy 17. The maintenance-free exterior with eavestroughing, a covered front entry plus covered back deck with composite decking & metal railings allows you more time for your passions! The interior welcomes with a large foyer leading up to an open concept main layout with a stunning tray ceiling with pot lighting in the livrm, dining area with patio doors to the covered deck for outdoor relaxation, beautiful kitchen with sturdy, custom white cabinetry with soft close feature on doors & drawers, a primary bedrm has a walk-in closet & ensuite & 2 additional bedrms along with a 4 pce bath. Lower level is primed with large windows, outer walls drywalled, electrical installed, a rough-in for a bathrm & enough space to create a huge famrm, 4th bedrm & storage. Comes with Tarion Home Warranty! (id:44758)
房源概要
|
MLS® Number
|
1410362 |
|
房源类型
|
民宅 |
|
临近地区
|
Rural Renfrew |
|
附近的便利设施
|
近高尔夫球场, 购物 |
|
Communication Type
|
Internet Access |
|
特征
|
Acreage, 绿树成荫, 自动车库门 |
|
总车位
|
6 |
|
Road Type
|
Paved Road |
详 情
|
浴室
|
2 |
|
地上卧房
|
3 |
|
总卧房
|
3 |
|
建筑风格
|
Raised Ranch |
|
地下室进展
|
已完成 |
|
地下室类型
|
Full (unfinished) |
|
施工日期
|
2024 |
|
施工种类
|
独立屋 |
|
空调
|
Central Air Conditioning, 换气机 |
|
外墙
|
Siding |
|
Flooring Type
|
乙烯基塑料 |
|
地基类型
|
混凝土浇筑 |
|
供暖方式
|
Propane |
|
供暖类型
|
压力热风 |
|
储存空间
|
1 |
|
类型
|
独立屋 |
|
设备间
|
Drilled Well |
车 位
土地
|
英亩数
|
有 |
|
土地便利设施
|
近高尔夫球场, 购物 |
|
Landscape Features
|
Landscaped |
|
污水道
|
Septic System |
|
土地深度
|
360 Ft |
|
土地宽度
|
144 Ft ,4 In |
|
不规则大小
|
1.24 |
|
Size Total
|
1.24 Ac |
|
规划描述
|
住宅 |
房 间
| 楼 层 |
类 型 |
长 度 |
宽 度 |
面 积 |
|
地下室 |
家庭房 |
|
|
13'4" x 19'8" |
|
地下室 |
卧室 |
|
|
13'4" x 12'8" |
|
地下室 |
三件套卫生间 |
|
|
Measurements not available |
|
地下室 |
洗衣房 |
|
|
Measurements not available |
|
一楼 |
客厅 |
|
|
14'1" x 20'0" |
|
一楼 |
餐厅 |
|
|
11'0" x 9'8" |
|
一楼 |
厨房 |
|
|
11'0" x 9'8" |
|
一楼 |
主卧 |
|
|
12'0" x 13'11" |
|
一楼 |
四件套主卧浴室 |
|
|
8'4" x 5'0" |
|
一楼 |
其它 |
|
|
4'9" x 8'5" |
|
一楼 |
卧室 |
|
|
13'11" x 10'2" |
|
一楼 |
卧室 |
|
|
10'4" x 10'0" |
|
一楼 |
四件套浴室 |
|
|
10'2" x 5'1" |
|
一楼 |
Porch |
|
|
27'0" x 6'6" |
|
Other |
门厅 |
|
|
7'5" x 6'8" |
|
Other |
其它 |
|
|
23'10" x 19'8" |
https://www.realtor.ca/real-estate/27378187/116-storyland-road-renfrew-rural-renfrew

































