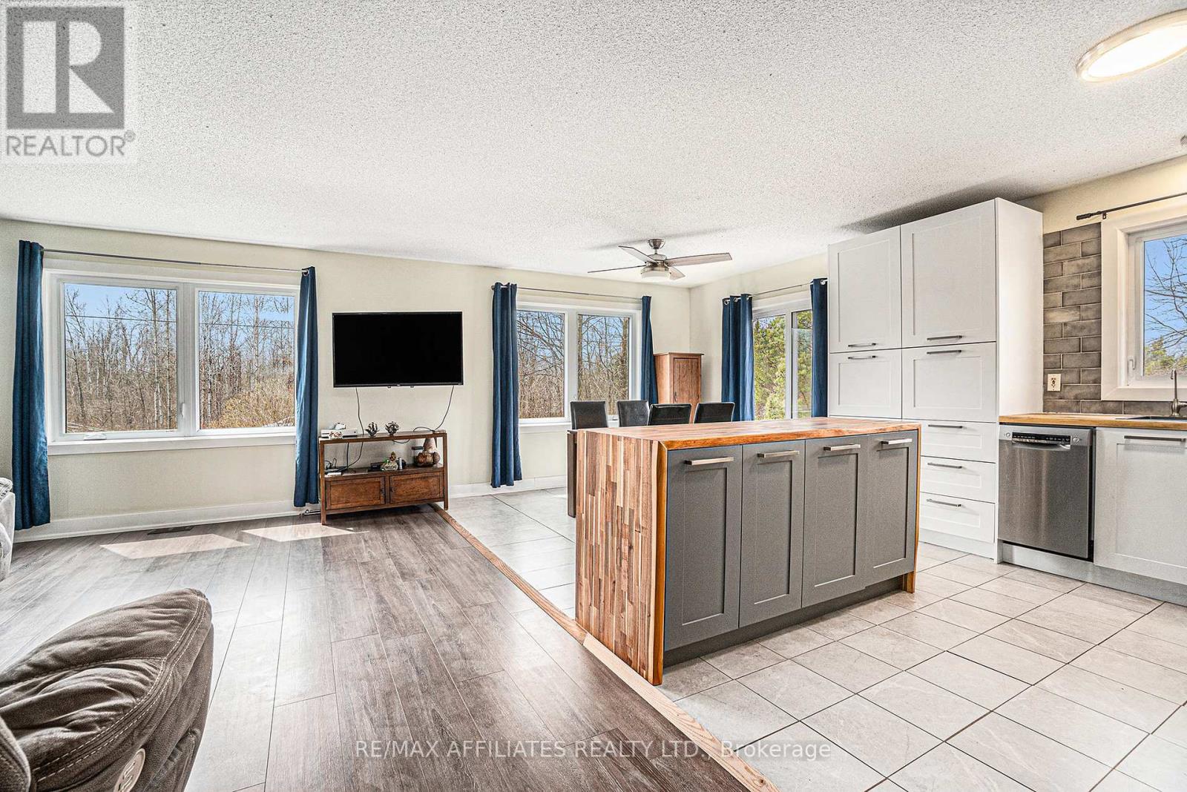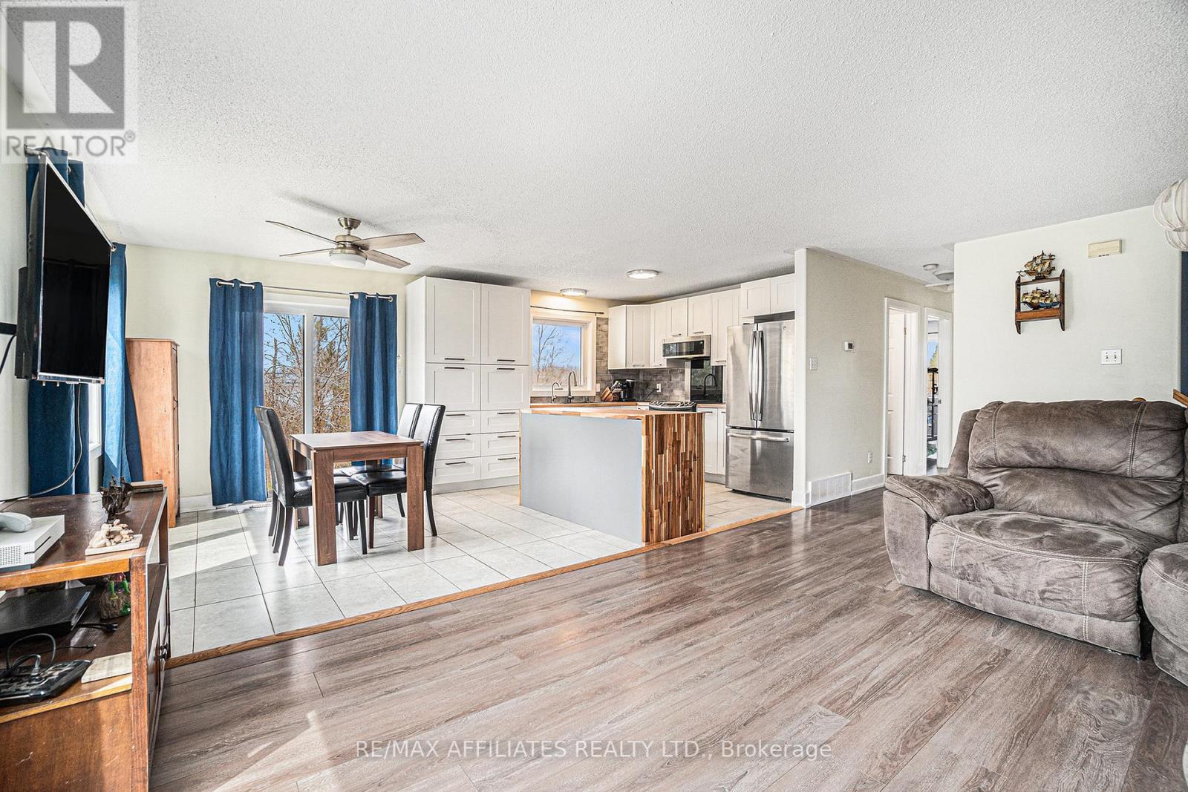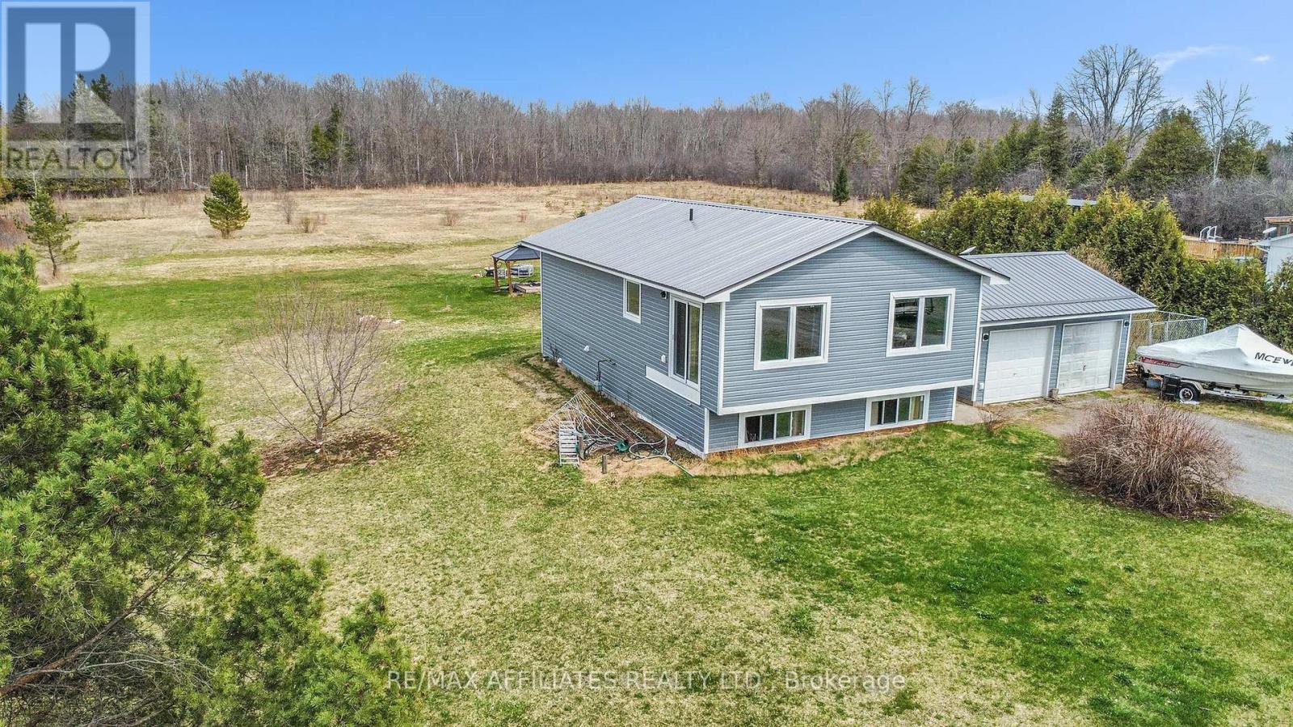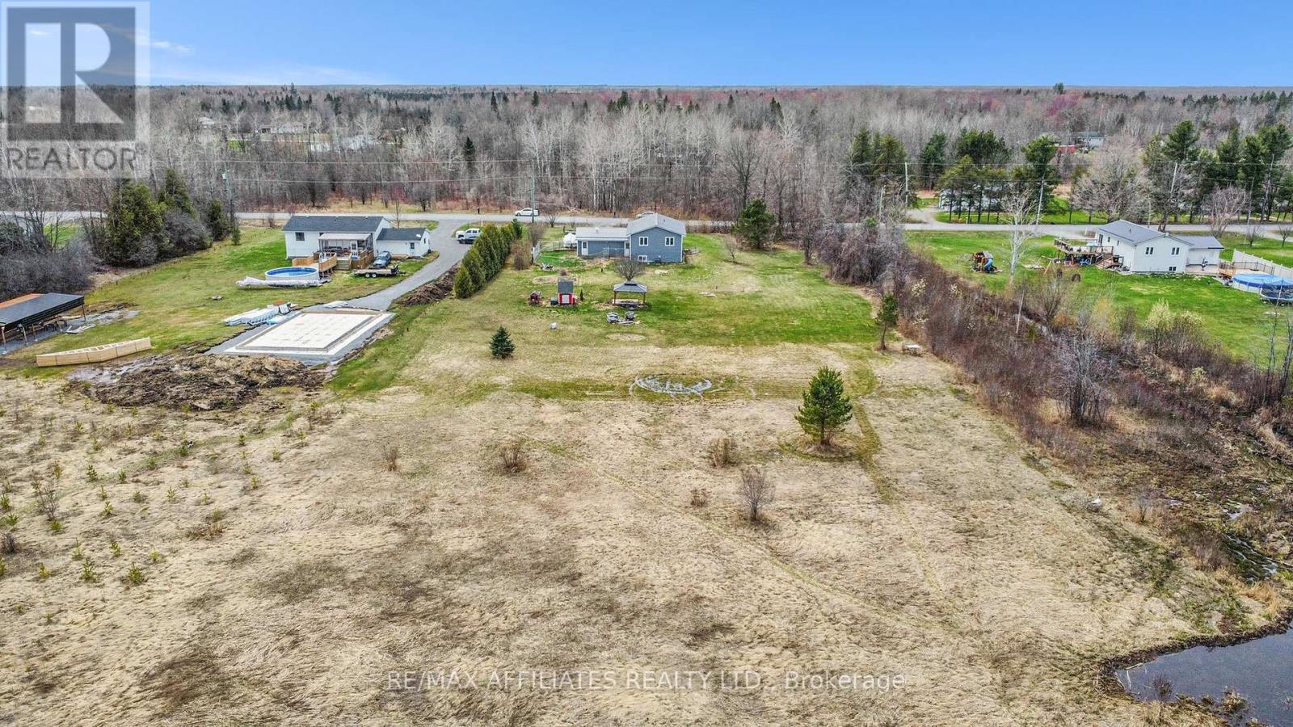4 卧室
2 浴室
700 - 1100 sqft
Raised 平房
中央空调
风热取暖
面积
$599,800
Modern comfort meets country charm in this beautifully updated hi-ranch, set on 2.5 peaceful and family-friendly acres in Beckwith. Featuring 2+2 bedrooms, 2 full bathrooms, and approximately 1500sqft of finished living space total, this home is tailored for comfortable, flexible living. The kitchen has been fully renovated with timeless shaker cabinetry, a tile backsplash, stainless steel appliances, and a warm butcher block island that serves as a beautiful and functional centrepiece. The open-concept layout creates a bright and welcoming space for everyday living and entertaining. Updated windows, a steel roof, and efficient natural gas heating all contribute to lasting energy savings and year-round comfort. The lower level offers two additional bedrooms and a second full bath, with space that's full of potential. Just a few finishing touches such as trim and paint will transform this level into an inviting extension of the home. Whether you're dreaming of a cozy family room, home gym, or teen retreat, the groundwork is already laid for your vision. Outdoors, a large fenced dog run and a practical chicken coop enhance the property's family and pet-friendly appeal. With plenty of space for kids to roam, garden beds to grow, or homesteading dreams to unfold, the possibilities are wide open. The home is located on the school bus route for Beckwith and Carleton Place schools, making it an ideal setting for family life. Centrally located in the triangle between Carleton Place, Perth, and Smiths Falls, and offering an easy commute to Ottawa, this property delivers the serenity of country living with all the conveniences of nearby towns. This is your chance to enjoy modern country living with smart upgrades, flexible space, and room to make it truly your own. (id:44758)
房源概要
|
MLS® Number
|
X12106607 |
|
房源类型
|
民宅 |
|
社区名字
|
910 - Beckwith Twp |
|
社区特征
|
School Bus |
|
总车位
|
2 |
详 情
|
浴室
|
2 |
|
地上卧房
|
2 |
|
地下卧室
|
2 |
|
总卧房
|
4 |
|
Age
|
16 To 30 Years |
|
赠送家电包括
|
Central Vacuum, 洗碗机, 烘干机, Hood 电扇, 微波炉, 炉子, 洗衣机, Water Softener, 冰箱 |
|
建筑风格
|
Raised Bungalow |
|
地下室进展
|
部分完成 |
|
地下室类型
|
N/a (partially Finished) |
|
施工种类
|
独立屋 |
|
空调
|
中央空调 |
|
外墙
|
乙烯基壁板 |
|
供暖方式
|
天然气 |
|
供暖类型
|
压力热风 |
|
储存空间
|
1 |
|
内部尺寸
|
700 - 1100 Sqft |
|
类型
|
独立屋 |
|
设备间
|
Drilled Well |
车 位
土地
|
英亩数
|
有 |
|
围栏类型
|
部分围栏 |
|
污水道
|
Septic System |
|
土地深度
|
599 Ft ,2 In |
|
土地宽度
|
182 Ft ,4 In |
|
不规则大小
|
182.4 X 599.2 Ft |
|
规划描述
|
住宅 |
房 间
| 楼 层 |
类 型 |
长 度 |
宽 度 |
面 积 |
|
地下室 |
设备间 |
3.15 m |
3.47 m |
3.15 m x 3.47 m |
|
地下室 |
娱乐,游戏房 |
3.4 m |
4.72 m |
3.4 m x 4.72 m |
|
地下室 |
卧室 |
3.55 m |
3.38 m |
3.55 m x 3.38 m |
|
地下室 |
卧室 |
3.01 m |
3.38 m |
3.01 m x 3.38 m |
|
地下室 |
浴室 |
4.9 m |
2.09 m |
4.9 m x 2.09 m |
|
一楼 |
门厅 |
1.55 m |
4.24 m |
1.55 m x 4.24 m |
|
一楼 |
客厅 |
3.41 m |
6.19 m |
3.41 m x 6.19 m |
|
一楼 |
餐厅 |
3.25 m |
2.17 m |
3.25 m x 2.17 m |
|
一楼 |
厨房 |
3.25 m |
3.61 m |
3.25 m x 3.61 m |
|
一楼 |
主卧 |
3.41 m |
4.29 m |
3.41 m x 4.29 m |
|
一楼 |
卧室 |
3.15 m |
4.49 m |
3.15 m x 4.49 m |
|
一楼 |
浴室 |
3.15 m |
1.55 m |
3.15 m x 1.55 m |
https://www.realtor.ca/real-estate/28221217/1160-ford-road-beckwith-910-beckwith-twp



























