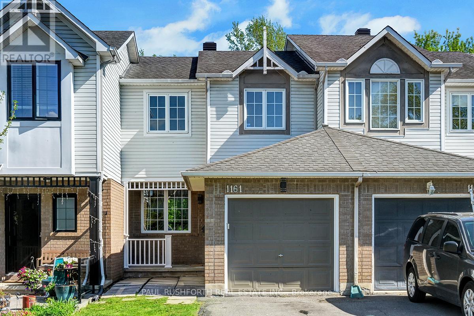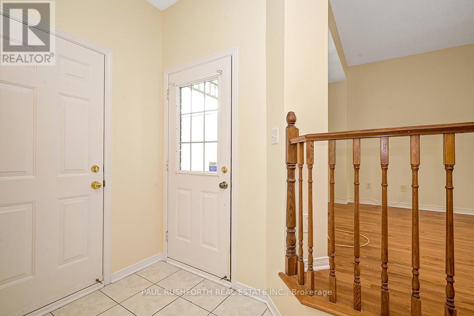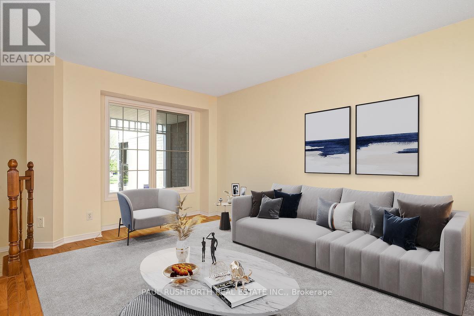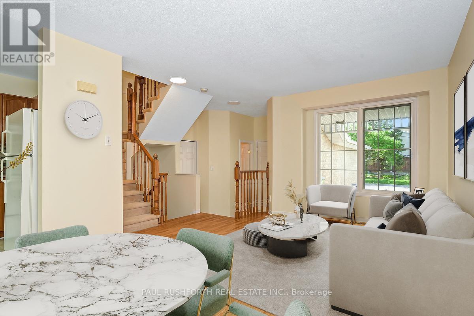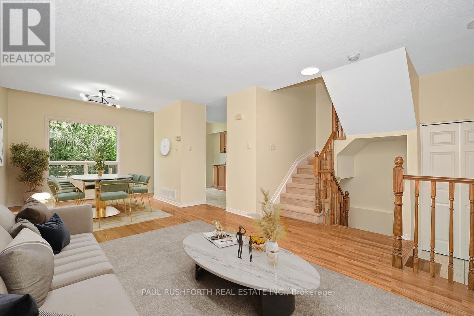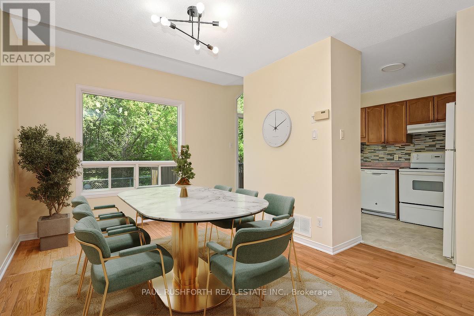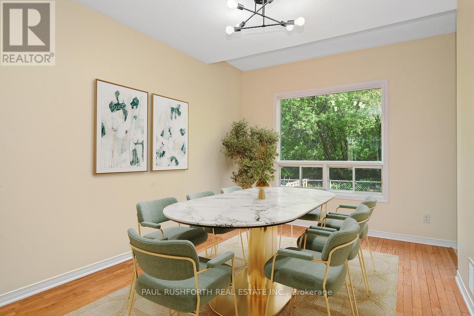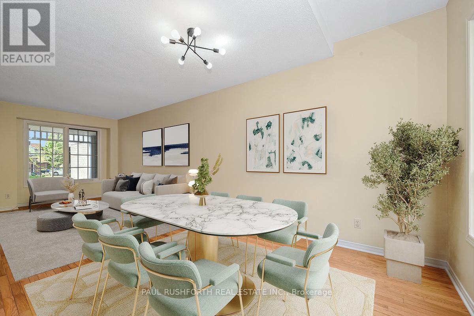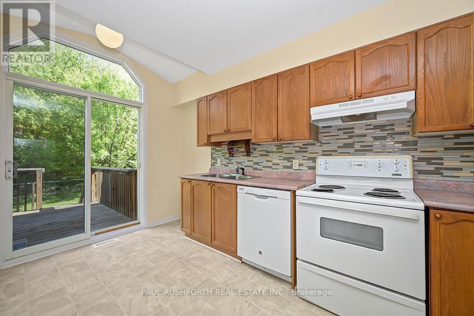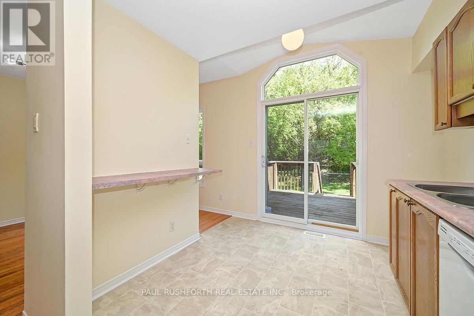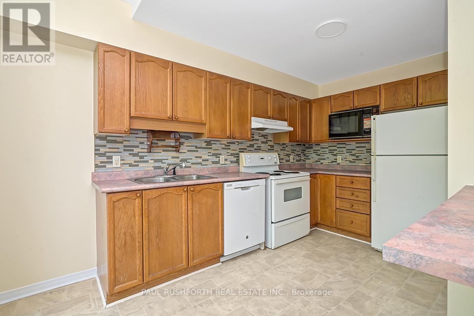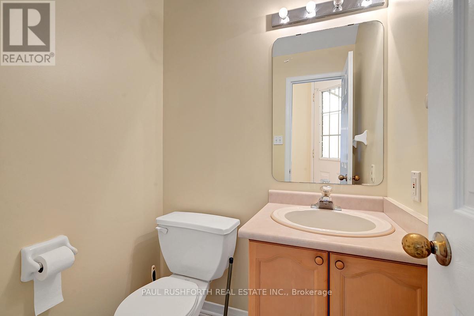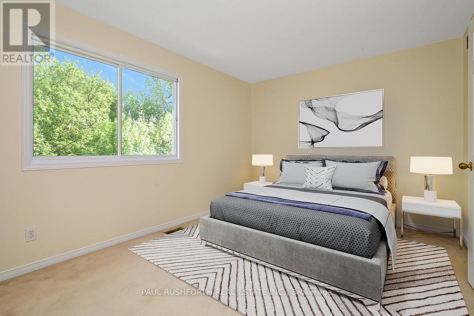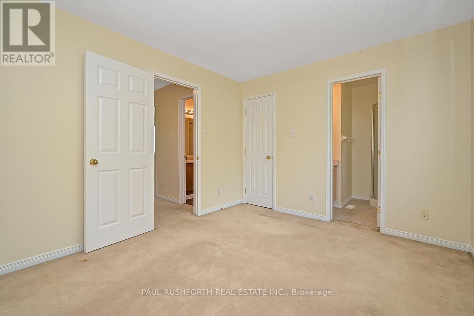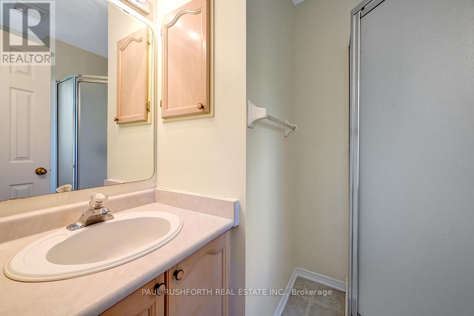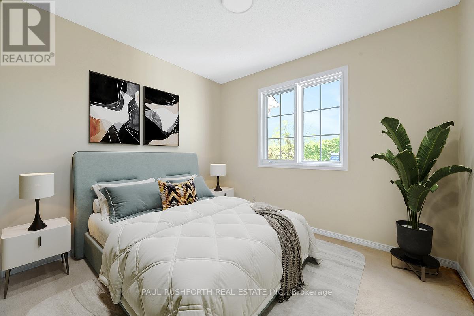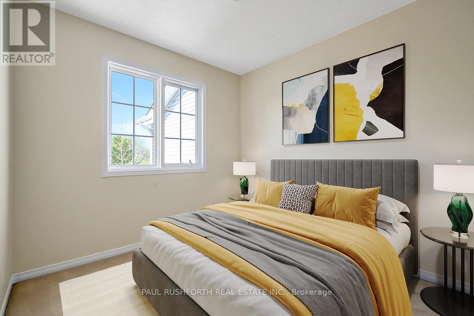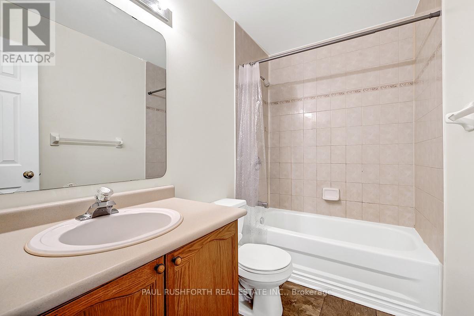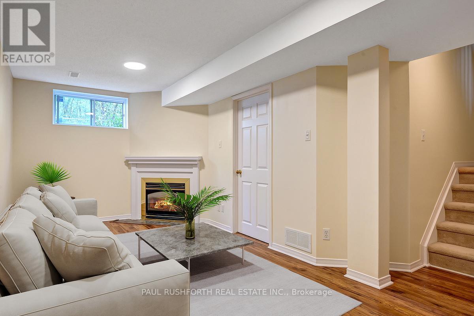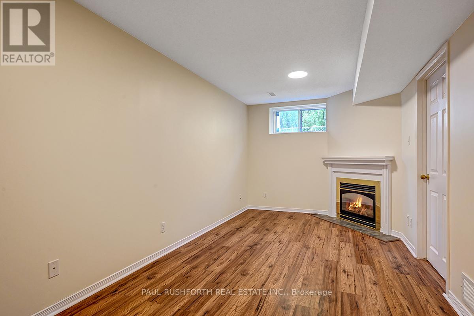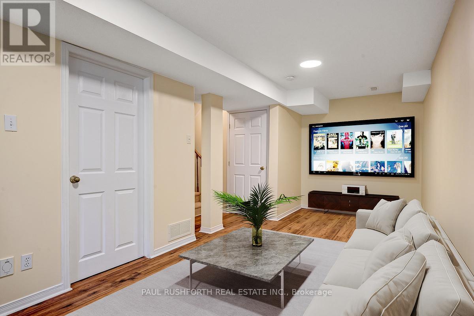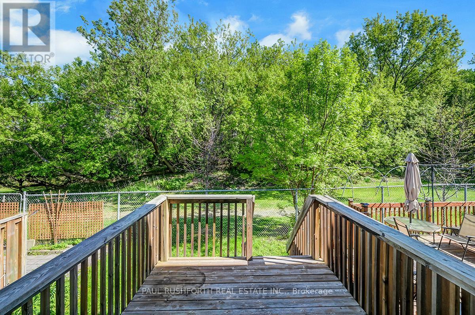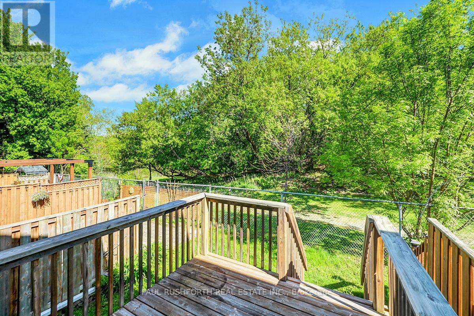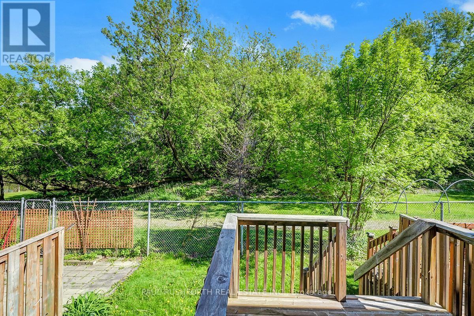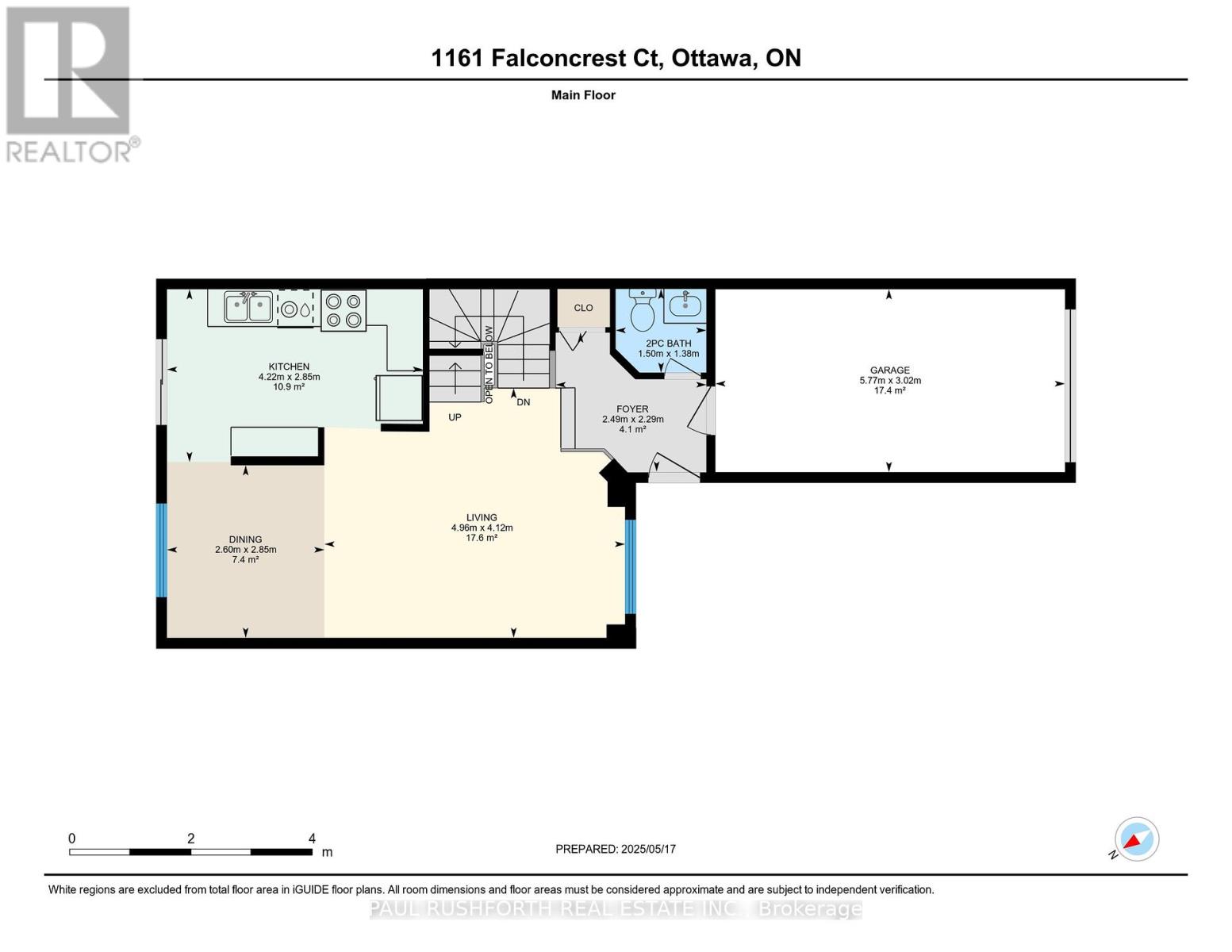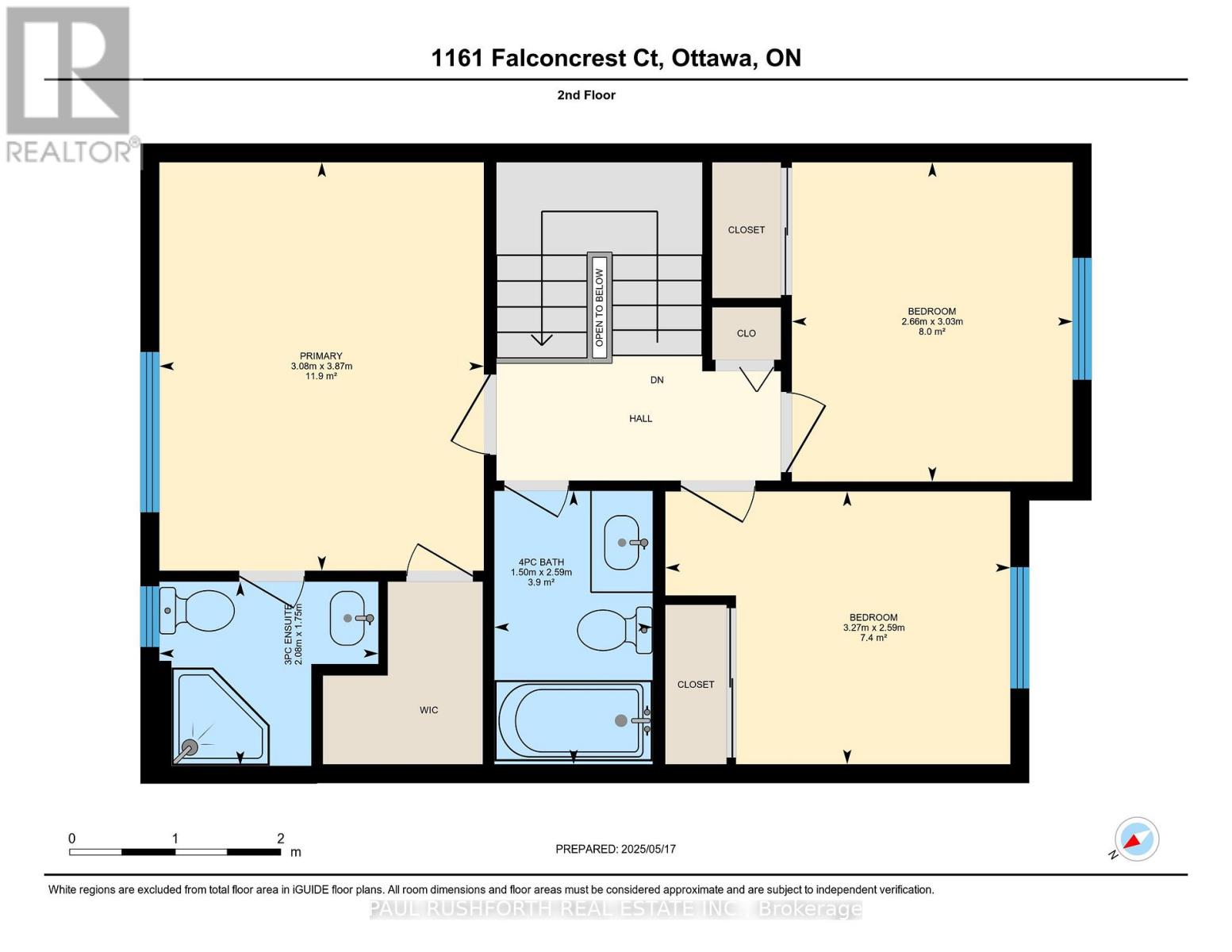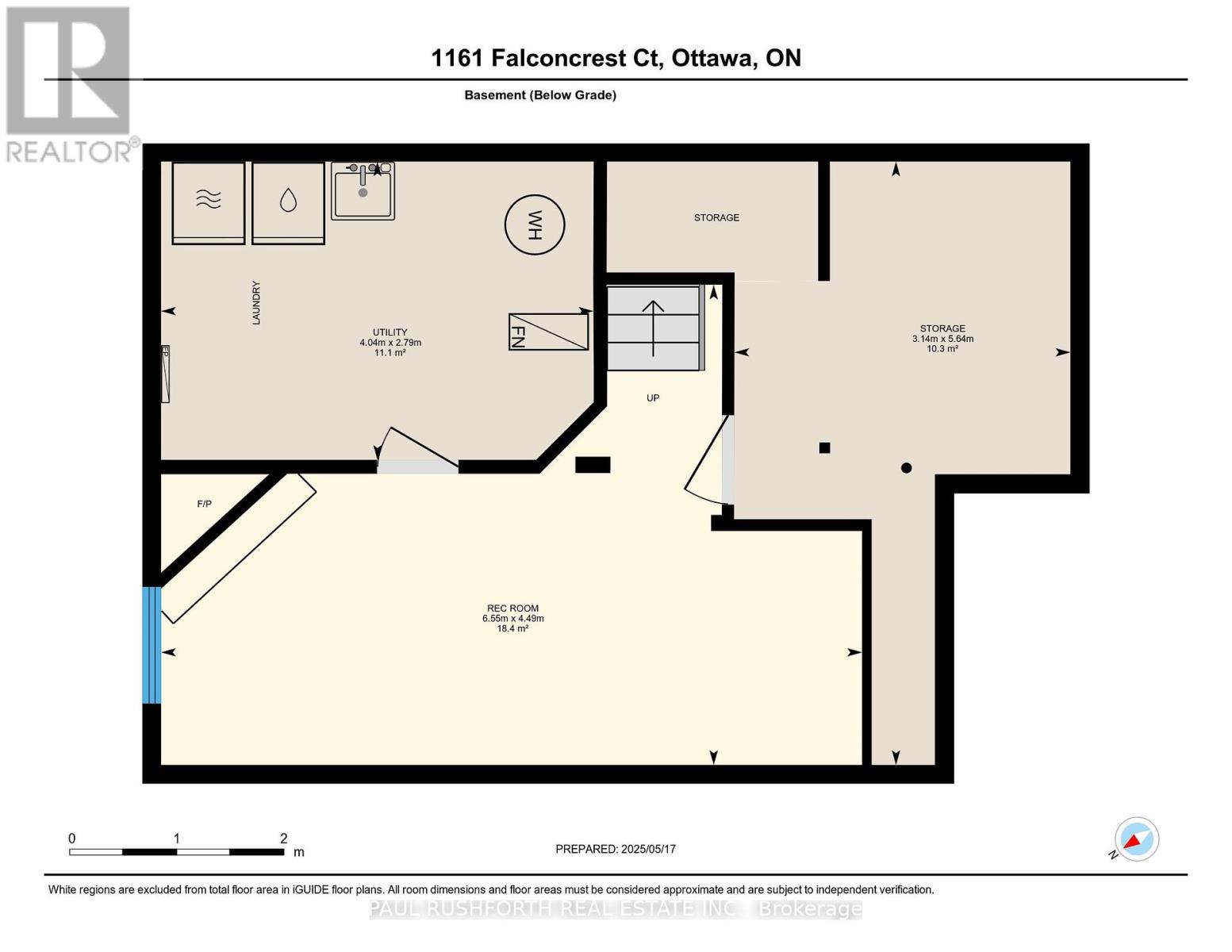3 卧室
3 浴室
1100 - 1500 sqft
壁炉
中央空调
风热取暖
$549,900
Nestled on a quiet dead-end street just steps from the Ottawa River, this well-maintained 3-bedroom, 2.5-bathroom home offers comfort, space, and an unbeatable location. The bright kitchen features an eat-in area, while the living and dining rooms showcase beautiful hardwood flooring. Upstairs, the primary bedroom boasts a walk-in closet and an ensuite with a walk-in shower. The finished basement adds extra living space with a cozy rec room and a gas fireplace. With no rear neighbours, easy access to the LRT, and incredible cycling and walking paths nearby, this home is a rare find in a sought-after neighbourhood. Some photos have been virtually staged. 24 Hour Irrevocable on all Offers. (id:44758)
房源概要
|
MLS® Number
|
X12159068 |
|
房源类型
|
民宅 |
|
社区名字
|
1101 - Chatelaine Village |
|
附近的便利设施
|
学校, 公共交通 |
|
设备类型
|
热水器 - Electric |
|
特征
|
树木繁茂的地区, Ravine, Backs On Greenbelt, Level |
|
总车位
|
3 |
|
租赁设备类型
|
热水器 - Electric |
详 情
|
浴室
|
3 |
|
地上卧房
|
3 |
|
总卧房
|
3 |
|
公寓设施
|
Fireplace(s) |
|
赠送家电包括
|
Garage Door Opener Remote(s), Water Meter |
|
地下室类型
|
Partial |
|
施工种类
|
附加的 |
|
空调
|
中央空调 |
|
外墙
|
砖, 乙烯基壁板 |
|
壁炉
|
有 |
|
Fireplace Total
|
1 |
|
地基类型
|
混凝土 |
|
客人卫生间(不包含洗浴)
|
1 |
|
供暖方式
|
天然气 |
|
供暖类型
|
压力热风 |
|
储存空间
|
2 |
|
内部尺寸
|
1100 - 1500 Sqft |
|
类型
|
联排别墅 |
|
设备间
|
市政供水 |
车 位
土地
|
英亩数
|
无 |
|
土地便利设施
|
学校, 公共交通 |
|
污水道
|
Sanitary Sewer |
|
土地深度
|
92 Ft ,3 In |
|
土地宽度
|
17 Ft ,10 In |
|
不规则大小
|
17.9 X 92.3 Ft |
|
地表水
|
River/stream |
房 间
| 楼 层 |
类 型 |
长 度 |
宽 度 |
面 积 |
|
二楼 |
浴室 |
1.75 m |
2.08 m |
1.75 m x 2.08 m |
|
二楼 |
浴室 |
2.59 m |
1.5 m |
2.59 m x 1.5 m |
|
二楼 |
第二卧房 |
3.03 m |
2.66 m |
3.03 m x 2.66 m |
|
二楼 |
第三卧房 |
2.59 m |
3.27 m |
2.59 m x 3.27 m |
|
二楼 |
主卧 |
3.87 m |
3.08 m |
3.87 m x 3.08 m |
|
地下室 |
设备间 |
2.79 m |
4.04 m |
2.79 m x 4.04 m |
|
地下室 |
娱乐,游戏房 |
4.49 m |
6.55 m |
4.49 m x 6.55 m |
|
一楼 |
浴室 |
1.38 m |
1.5 m |
1.38 m x 1.5 m |
|
一楼 |
餐厅 |
2.85 m |
2.6 m |
2.85 m x 2.6 m |
|
一楼 |
厨房 |
2.85 m |
4.22 m |
2.85 m x 4.22 m |
|
一楼 |
客厅 |
4.12 m |
4.96 m |
4.12 m x 4.96 m |
https://www.realtor.ca/real-estate/28335500/1161-falconcrest-court-ottawa-1101-chatelaine-village


