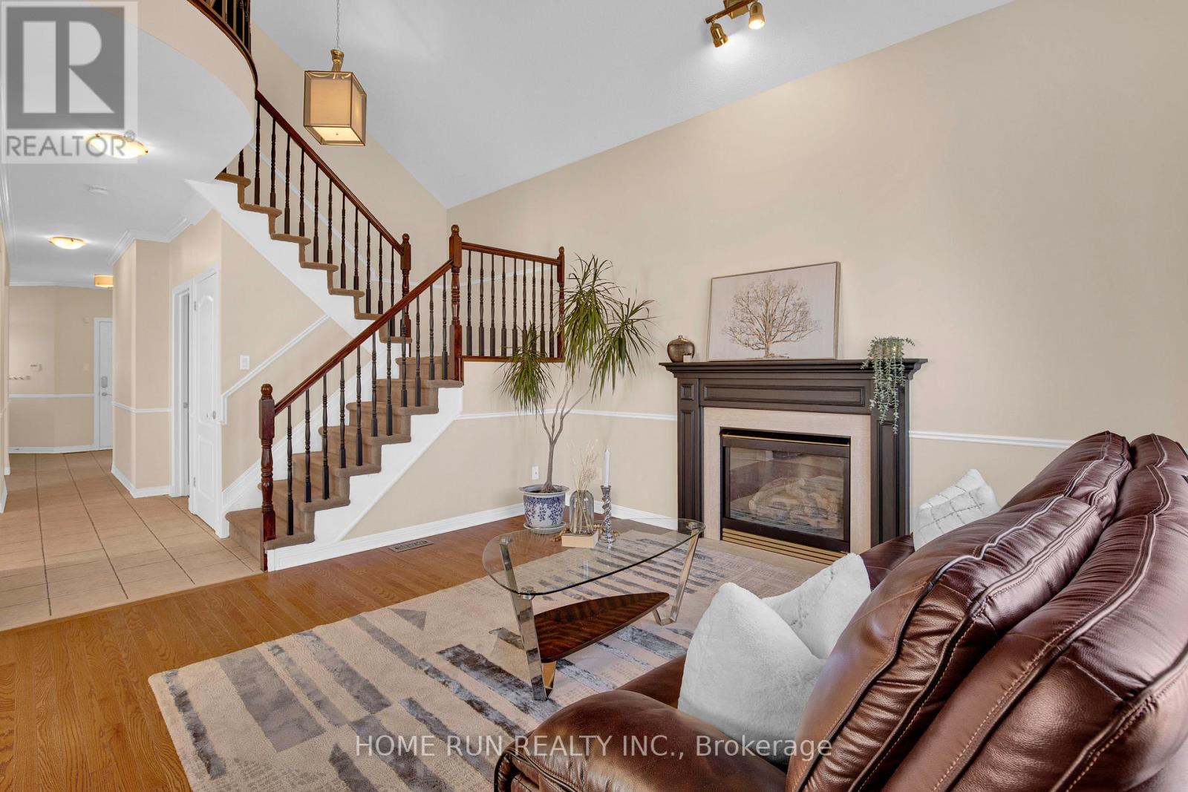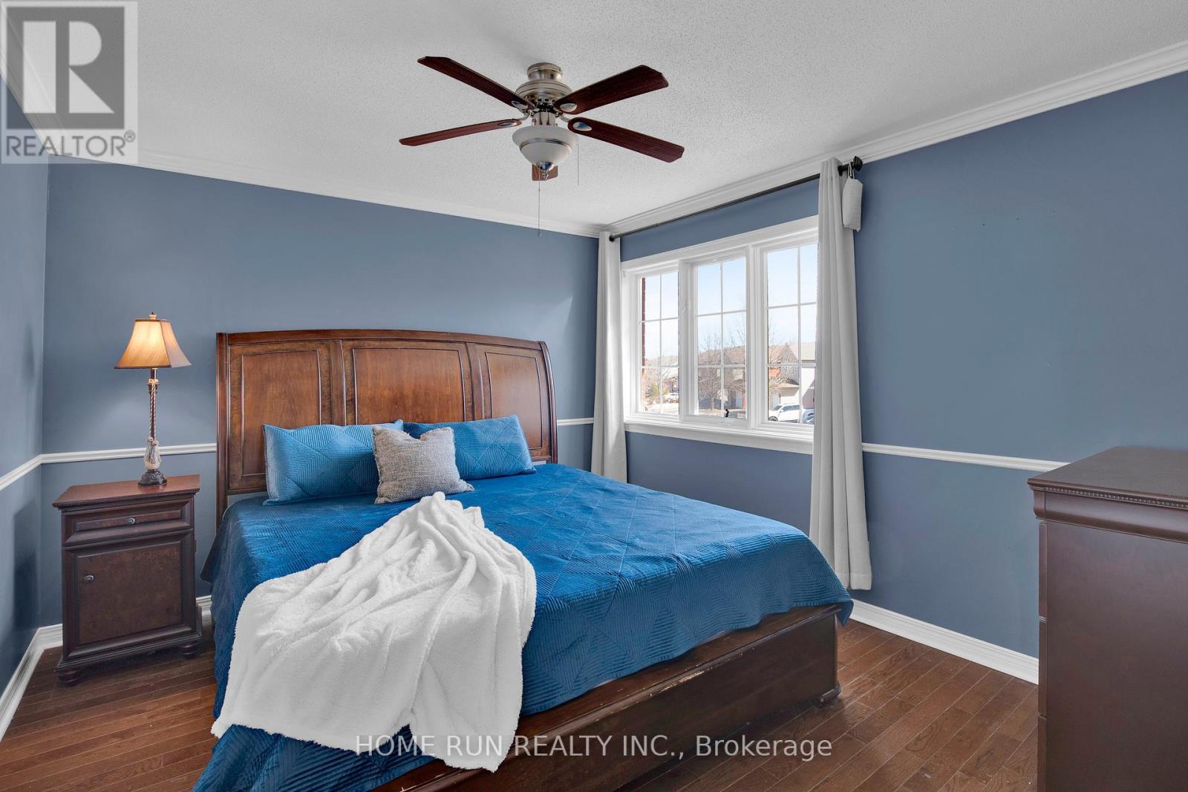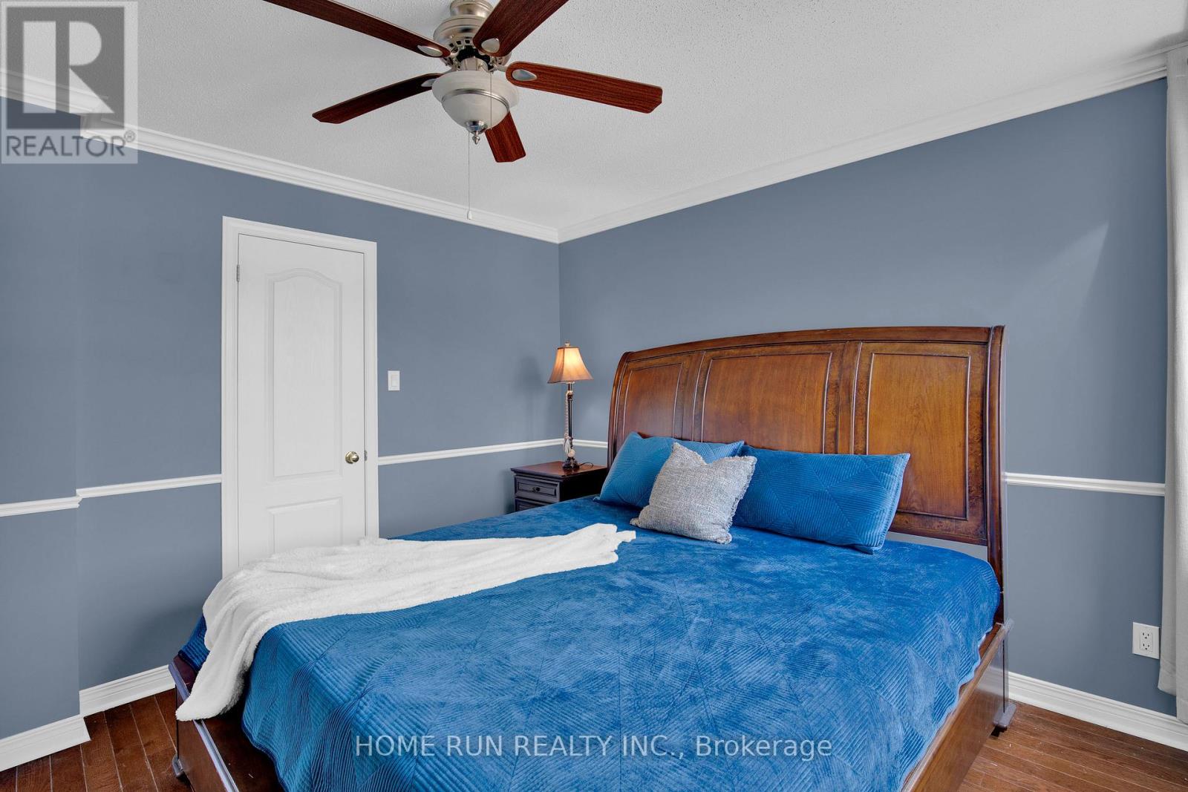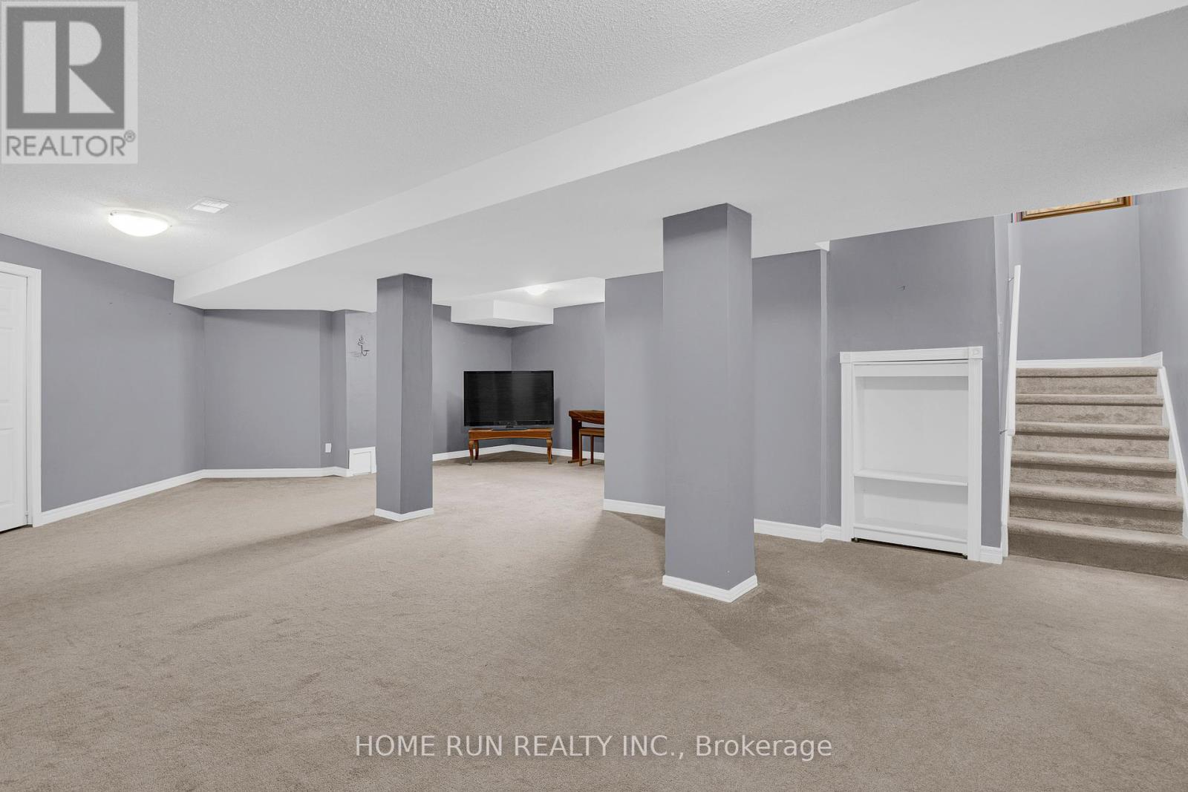4 卧室
3 浴室
2000 - 2500 sqft
壁炉
中央空调
风热取暖
$829,000
Experience the convenience of life in Riverside South. This home located in the heart of Riverside South, with schools just steps away, easy access to the LRT station, and a commercial plaza nearing completion. The extended driveway easily accommodates 4 cars, and the extra-deep 144ft lot is perfect for building your dream backyard pool. Spacious Foyer leading to this home featuring hardwood flooring throughout both the main and second level. Main floor office and high ceiling family room with picture Windows offer a distinctive living experience. The spacious living room, separate dining area with potlights, and oversized kitchen with SS appliances make entertaining a breeze and ensure youre the star host. Beautiful staircase leads to the second floor, where youll find a generous primary bedroom with 4pcs ensuite and WIC. There are also three well-sized bedrooms, full bathroom, and a convenient laundry room all designed for modern family living. The finished basement is perfect for family entertainment or a home gym. The fenced backyard, complete with a deck and patio, offers plenty of sunlight for outdoor living ideal for enjoying summer BBQs in total comfort. 2,482sqft(as pre MPAC report attached) Above grade plus finished basement. Range hood 2025, Toilets 2025, A/C 2024, Roof 2017, Stove/Refrigerator/Dishwasher/Washer/Dryer 2018. Do not miss out on this great property and call for your private viewing today! 24 Hours irrevocable on the offers. (id:44758)
房源概要
|
MLS® Number
|
X12064660 |
|
房源类型
|
民宅 |
|
社区名字
|
2602 - Riverside South/Gloucester Glen |
|
特征
|
Irregular Lot Size |
|
总车位
|
6 |
详 情
|
浴室
|
3 |
|
地上卧房
|
4 |
|
总卧房
|
4 |
|
公寓设施
|
Fireplace(s) |
|
赠送家电包括
|
Water Heater, 洗碗机, 烘干机, Garage Door Opener, Hood 电扇, 炉子, 洗衣机, 冰箱 |
|
地下室进展
|
已装修 |
|
地下室类型
|
全完工 |
|
施工种类
|
独立屋 |
|
空调
|
中央空调 |
|
外墙
|
砖, 乙烯基壁板 |
|
壁炉
|
有 |
|
地基类型
|
混凝土 |
|
客人卫生间(不包含洗浴)
|
1 |
|
供暖方式
|
天然气 |
|
供暖类型
|
压力热风 |
|
储存空间
|
2 |
|
内部尺寸
|
2000 - 2500 Sqft |
|
类型
|
独立屋 |
|
设备间
|
市政供水 |
车 位
土地
|
英亩数
|
无 |
|
污水道
|
Sanitary Sewer |
|
土地深度
|
144 Ft ,2 In |
|
土地宽度
|
38 Ft ,3 In |
|
不规则大小
|
38.3 X 144.2 Ft |
房 间
| 楼 层 |
类 型 |
长 度 |
宽 度 |
面 积 |
|
二楼 |
浴室 |
|
|
Measurements not available |
|
二楼 |
洗衣房 |
|
|
Measurements not available |
|
二楼 |
主卧 |
5.51 m |
3.93 m |
5.51 m x 3.93 m |
|
二楼 |
浴室 |
|
|
Measurements not available |
|
二楼 |
卧室 |
3.68 m |
3.63 m |
3.68 m x 3.63 m |
|
二楼 |
卧室 |
3.68 m |
3.47 m |
3.68 m x 3.47 m |
|
二楼 |
卧室 |
3.68 m |
3.07 m |
3.68 m x 3.07 m |
|
Lower Level |
娱乐,游戏房 |
13.58 m |
5.53 m |
13.58 m x 5.53 m |
|
Lower Level |
设备间 |
|
|
Measurements not available |
|
一楼 |
客厅 |
4.16 m |
3.68 m |
4.16 m x 3.68 m |
|
一楼 |
餐厅 |
3.68 m |
3.07 m |
3.68 m x 3.07 m |
|
一楼 |
家庭房 |
4.29 m |
3.88 m |
4.29 m x 3.88 m |
|
一楼 |
厨房 |
4.9 m |
3.83 m |
4.9 m x 3.83 m |
|
一楼 |
衣帽间 |
2.76 m |
2.76 m |
2.76 m x 2.76 m |
https://www.realtor.ca/real-estate/28126736/1162-rocky-harbour-crescent-ottawa-2602-riverside-southgloucester-glen














































