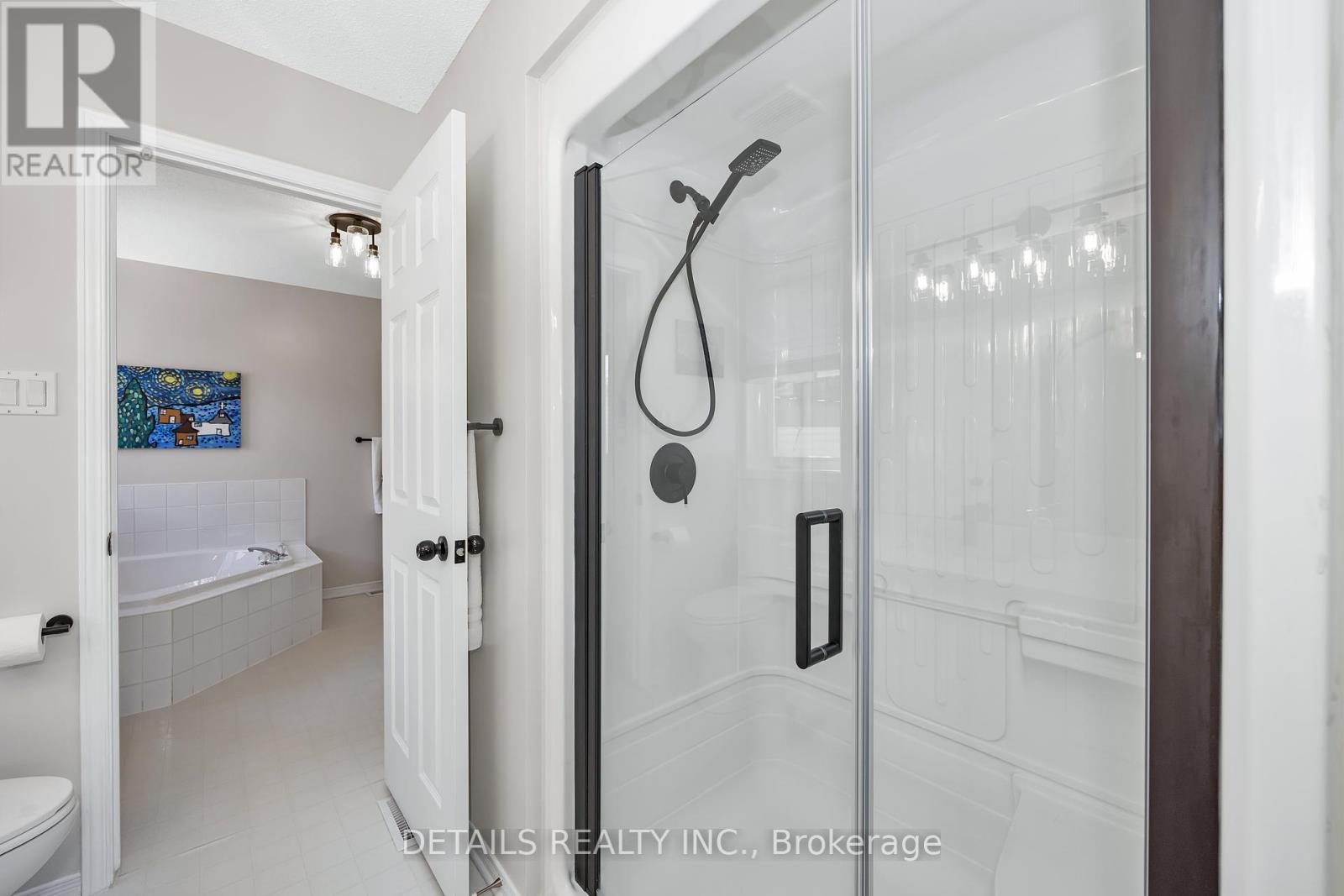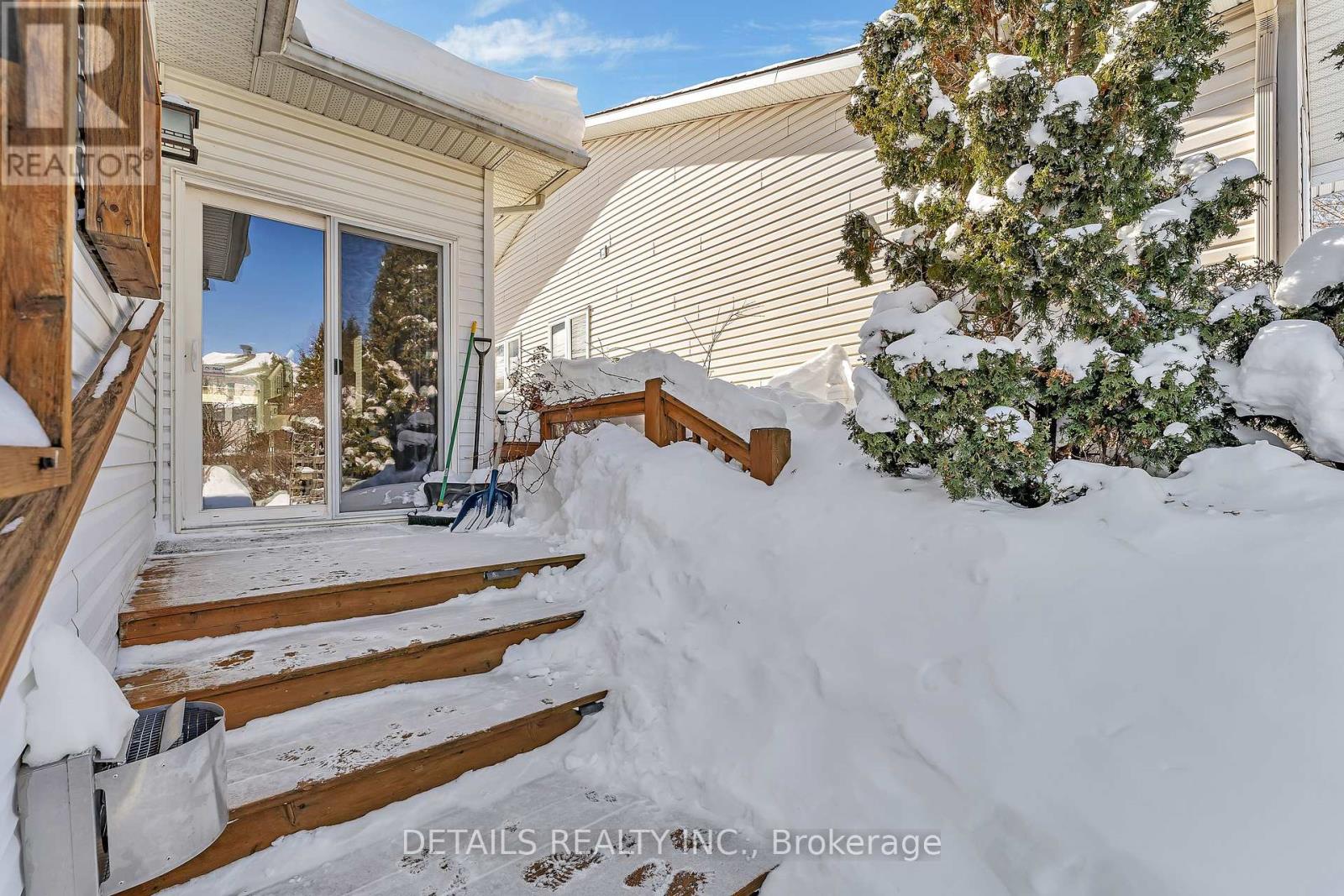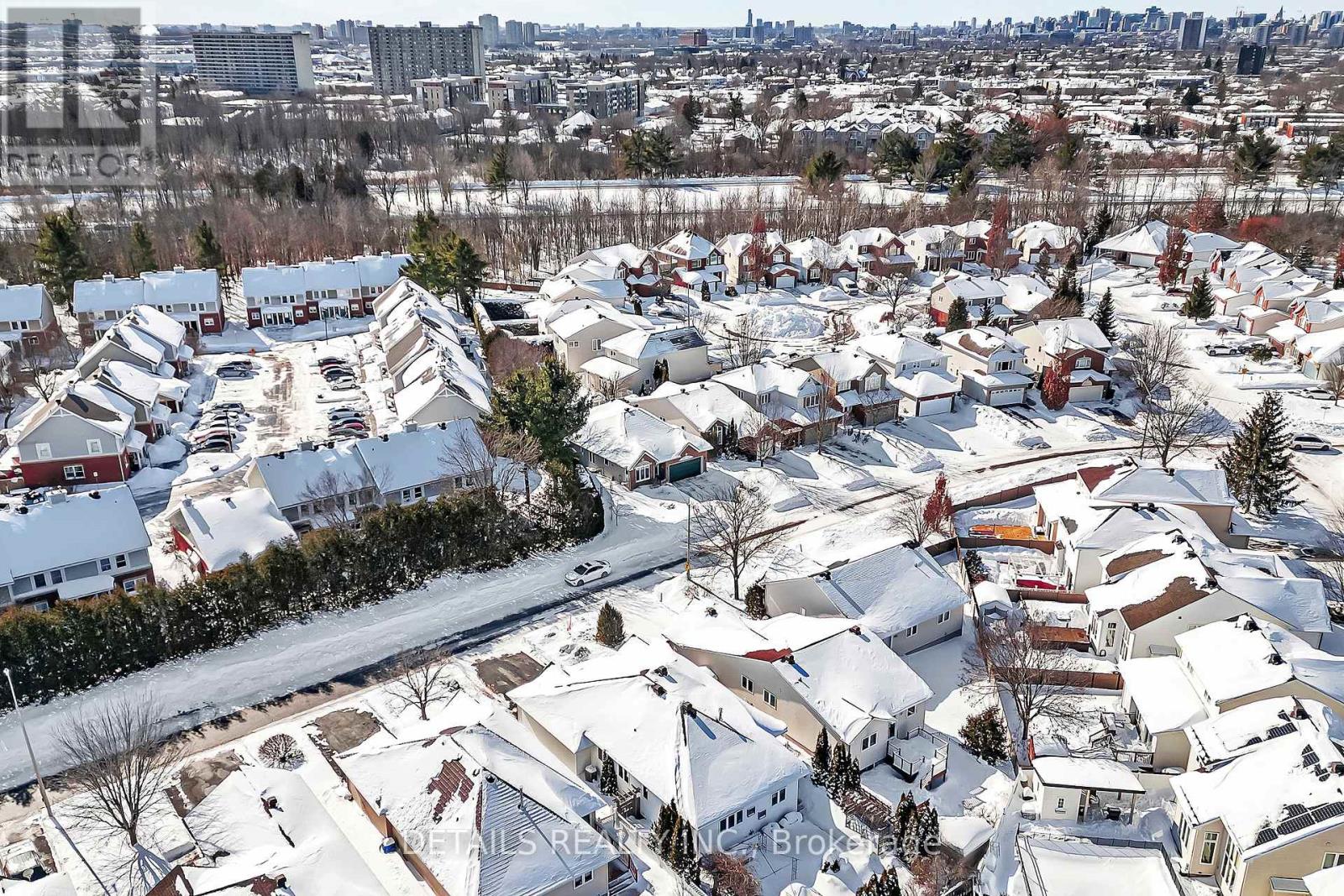5 卧室
3 浴室
平房
壁炉
中央空调
风热取暖
Landscaped
$839,000
Highly Sought-After Executive Bungalow...A Rare Gem! Charm and warmth define this impressive bungalow, beautifully upgraded and thoughtfully designed. Featuring 3+2 bedrooms and a double car garage, this home offers exceptional living spaces inside and out. From the stunning curb appeal to the professionally landscaped gardens and interlock stone steps, every detail welcomes you and your guests. The living room boasts a new custom gas fireplace, while patio doors lead to a garden oasis, perfect for outdoor living. The dining room sets the stage for family gatherings. The upgraded sunlit kitchen is both stylish and functional, with stainless steel appliances, dual fuel range and quartz countertops. The custom bench eating area finishes off this functional kitchen. The primary retreat features a walk-in closet and ensuite with quartz countertops and walk-in shower, while two additional well-sized bedrooms share a main bathroom with a luxurious soaker tub. Convenient main-floor laundry adds to the home's practicality. Hardwood throughout the main floor. The stunning lower level is an entertainers dream! Enjoy the spacious family room with a stone fireplace, a built-in bar, fridge, dishwasher, and sink, plus two additional spacious bedrooms and a full bathroom. Step outside to your private backyard paradise, professionally landscaped for ultimate relaxation. Prime location just minutes from CSIS, downtown, shopping, schools, Whiterock Park and amenities. (id:44758)
房源概要
|
MLS® Number
|
X11981939 |
|
房源类型
|
民宅 |
|
社区名字
|
2202 - Carson Grove |
|
附近的便利设施
|
公共交通, 学校, 公园 |
|
总车位
|
6 |
|
结构
|
棚 |
详 情
|
浴室
|
3 |
|
地上卧房
|
3 |
|
地下卧室
|
2 |
|
总卧房
|
5 |
|
公寓设施
|
Fireplace(s) |
|
赠送家电包括
|
洗碗机, 烘干机, 微波炉, 冰箱, 炉子, 洗衣机, 窗帘 |
|
建筑风格
|
平房 |
|
地下室进展
|
已装修 |
|
地下室类型
|
全完工 |
|
施工种类
|
独立屋 |
|
空调
|
中央空调 |
|
外墙
|
乙烯基壁板, 砖 |
|
壁炉
|
有 |
|
Fireplace Total
|
2 |
|
地基类型
|
混凝土 |
|
供暖方式
|
天然气 |
|
供暖类型
|
压力热风 |
|
储存空间
|
1 |
|
类型
|
独立屋 |
|
设备间
|
市政供水 |
车 位
土地
|
英亩数
|
无 |
|
土地便利设施
|
公共交通, 学校, 公园 |
|
Landscape Features
|
Landscaped |
|
污水道
|
Sanitary Sewer |
|
土地深度
|
119 Ft ,9 In |
|
土地宽度
|
44 Ft ,11 In |
|
不规则大小
|
44.94 X 119.75 Ft |
|
规划描述
|
住宅 |
房 间
| 楼 层 |
类 型 |
长 度 |
宽 度 |
面 积 |
|
Lower Level |
浴室 |
3.1 m |
2.6 m |
3.1 m x 2.6 m |
|
Lower Level |
家庭房 |
7.33 m |
4.75 m |
7.33 m x 4.75 m |
|
Lower Level |
Bedroom 4 |
3.73 m |
2 m |
3.73 m x 2 m |
|
Lower Level |
Bedroom 5 |
4.69 m |
3.07 m |
4.69 m x 3.07 m |
|
一楼 |
厨房 |
5.97 m |
3.2 m |
5.97 m x 3.2 m |
|
一楼 |
浴室 |
2.41 m |
2.13 m |
2.41 m x 2.13 m |
|
一楼 |
餐厅 |
3.2 m |
4.6 m |
3.2 m x 4.6 m |
|
一楼 |
客厅 |
4.2 m |
4.6 m |
4.2 m x 4.6 m |
|
一楼 |
主卧 |
4.67 m |
3.37 m |
4.67 m x 3.37 m |
|
一楼 |
第二卧房 |
3.35 m |
2.9 m |
3.35 m x 2.9 m |
|
一楼 |
第三卧房 |
3.18 m |
3.02 m |
3.18 m x 3.02 m |
|
一楼 |
浴室 |
3.56 m |
3.38 m |
3.56 m x 3.38 m |
设备间
https://www.realtor.ca/real-estate/27937892/1163-meadowcroft-crescent-ottawa-2202-carson-grove















































