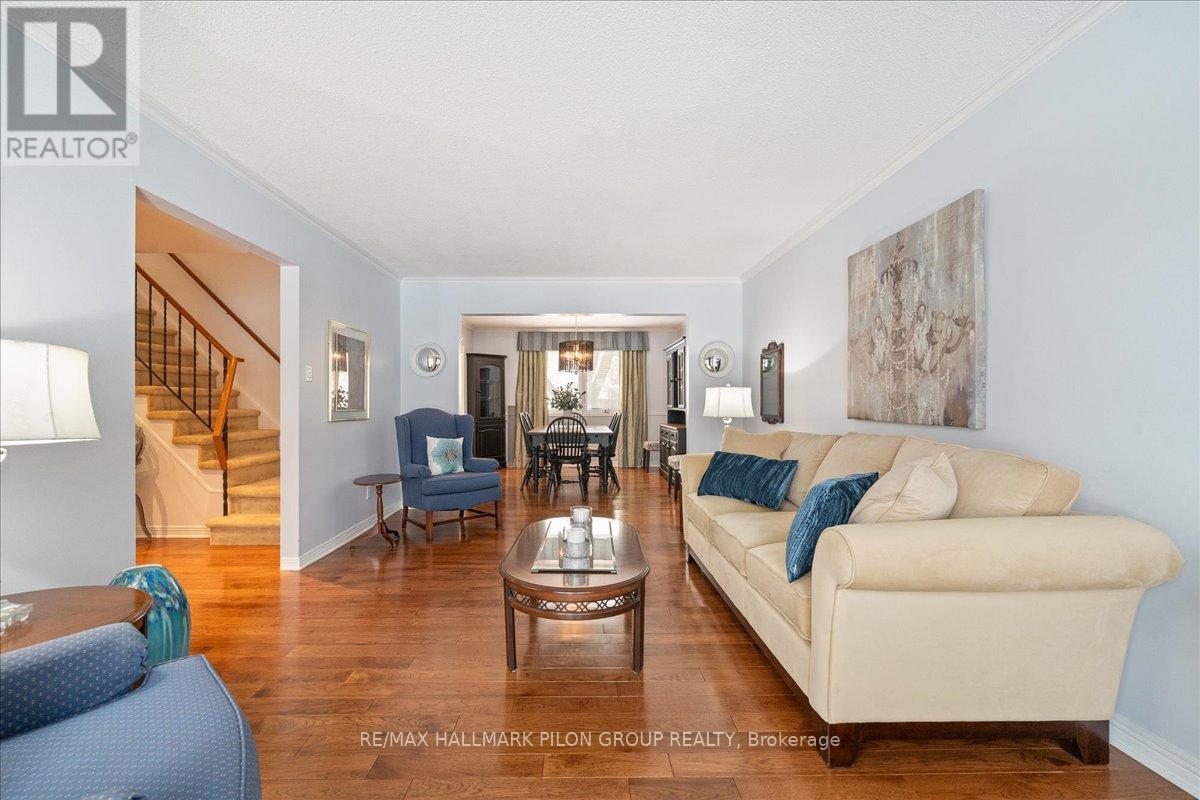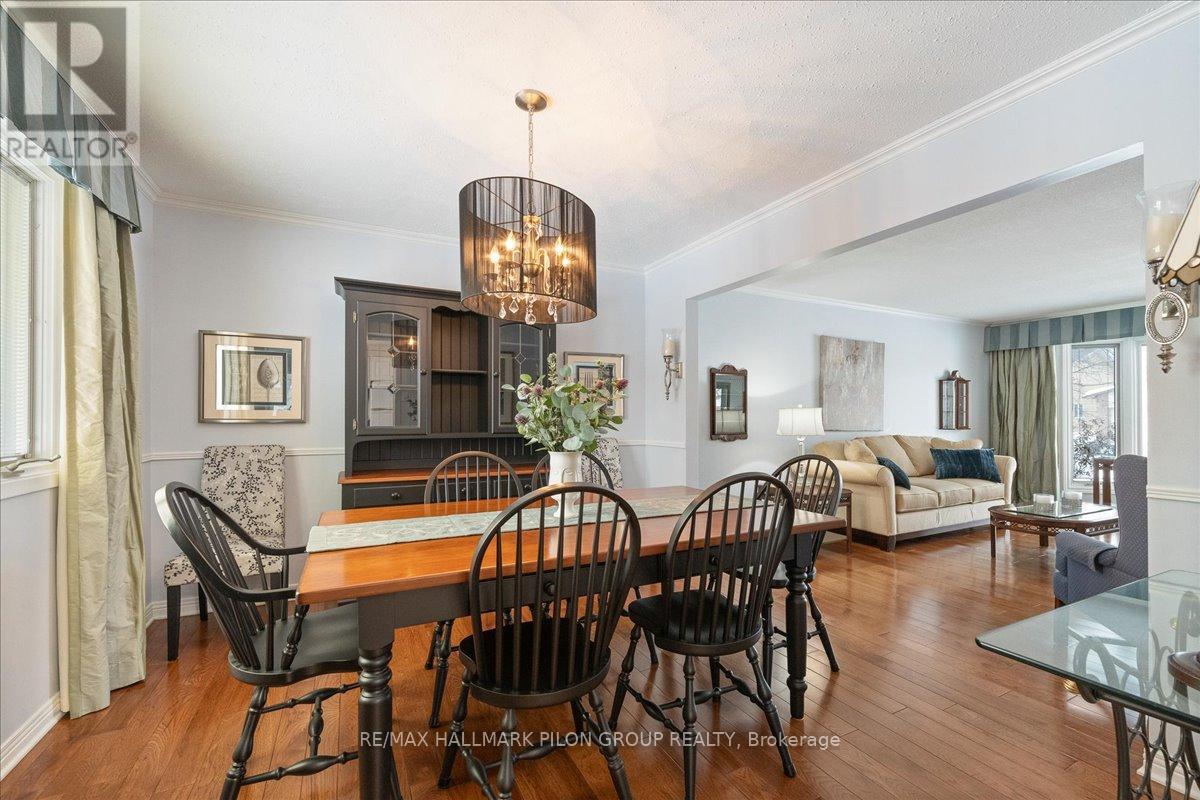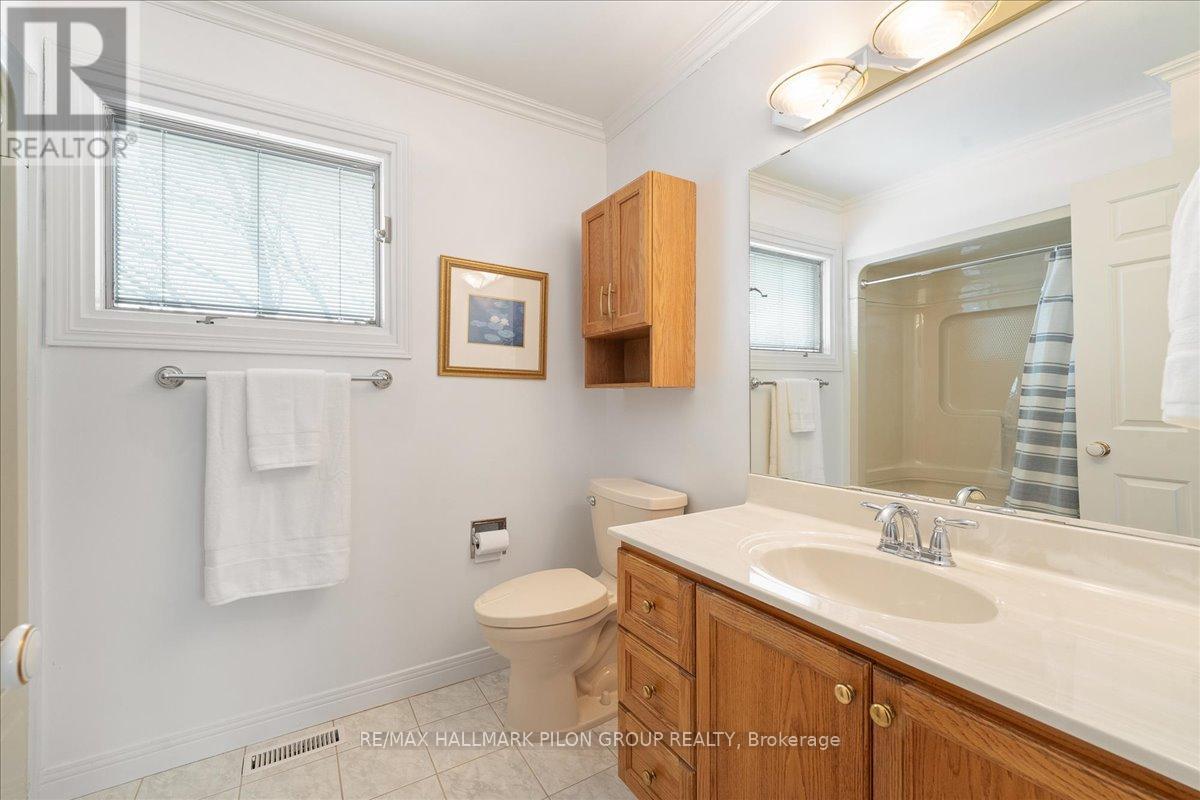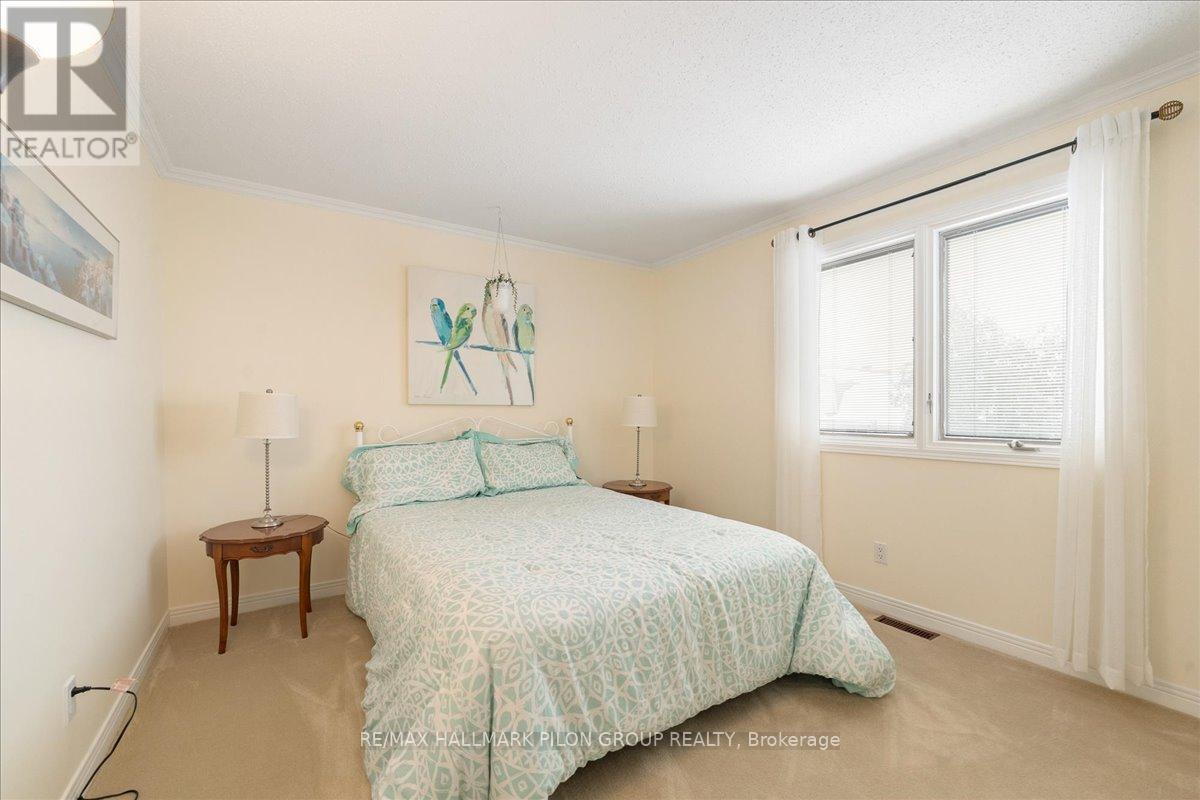4 卧室
3 浴室
2500 - 2749 sqft
壁炉
中央空调
风热取暖
$839,900
This stunning 4-bedroom home in the desirable Convent Glen N neighbourhood, where timeless style meets unparalleled pride of ownership. From the moment you arrive, the stately front façade makes a lasting impression. The spacious living & dining areas provide the perfect setting for entertaining. The bright kitchen is sure to inspire any home chef. It boasts crisp white cabinetry, complementing appliances, gleaming stone countertops & convenient pantry closet. The generous family rm invites relaxation w/wood-burning FP & serene view of the peaceful backyard setting. Throughout the principle rms, you'll find hickory HW flring, crown moulding, neutral paint tones, & elegant lighting fixtures. Upstairs, the primary bed offers enough rm for even the largest bedroom set, complete w/WIC & 3pc ensuite. The additional bedrms are generously sized, w/ample closet spc & natural light. A neutral full bath w/classic finishes completes the 2nd lvl. The fully finished LL expands your living spc w/lrg rec rm, ideal for movie nights or watching the game. A convenient den offers an ideal home office space, & a secondary space can easily be transformed into a gym or playrm. A pleasing powder rm adds convenience to the LL, & the unfinished area provides abundant storage spc. Step outside to your own private retreat-an impressive south-facing yard that offers the perfect setting for relaxation or entertainment. A patio door from the family rm leads to a spacious deck, complete w/retractable awning, creating an ideal space for outdoor living during the warmer months. Beautiful interlock stonework runs from the front entrance & driveway, extending along the side of the house & into the backyard. This home is located in a neighbourhood renowned for its exceptional schools, picturesque parks, & winding pathways that connect to scenic trails along the Ottawa River. W/quick access to the hwy, the LRT station, & proximity to shopping & major amenities, convenience is at your doorstep. (id:44758)
房源概要
|
MLS® Number
|
X12007687 |
|
房源类型
|
民宅 |
|
社区名字
|
2001 - Convent Glen |
|
设备类型
|
没有 |
|
总车位
|
6 |
|
租赁设备类型
|
没有 |
详 情
|
浴室
|
3 |
|
地上卧房
|
4 |
|
总卧房
|
4 |
|
Age
|
31 To 50 Years |
|
公寓设施
|
Fireplace(s) |
|
赠送家电包括
|
Garage Door Opener Remote(s), 洗碗机, 烘干机, Freezer, Water Heater, 微波炉, Range, 炉子, 洗衣机, Two 冰箱s |
|
地下室进展
|
已装修 |
|
地下室类型
|
全完工 |
|
施工种类
|
独立屋 |
|
空调
|
中央空调 |
|
外墙
|
砖, 乙烯基壁板 |
|
壁炉
|
有 |
|
Fireplace Total
|
1 |
|
地基类型
|
混凝土浇筑 |
|
客人卫生间(不包含洗浴)
|
1 |
|
供暖方式
|
天然气 |
|
供暖类型
|
压力热风 |
|
储存空间
|
2 |
|
内部尺寸
|
2500 - 2749 Sqft |
|
类型
|
独立屋 |
|
设备间
|
市政供水 |
车 位
土地
|
英亩数
|
无 |
|
围栏类型
|
Fenced Yard |
|
污水道
|
Sanitary Sewer |
|
土地深度
|
99 Ft ,10 In |
|
土地宽度
|
54 Ft ,10 In |
|
不规则大小
|
54.9 X 99.9 Ft |
|
规划描述
|
R1w |
房 间
| 楼 层 |
类 型 |
长 度 |
宽 度 |
面 积 |
|
二楼 |
浴室 |
2.303 m |
1.889 m |
2.303 m x 1.889 m |
|
二楼 |
主卧 |
3.628 m |
5.148 m |
3.628 m x 5.148 m |
|
二楼 |
浴室 |
1.877 m |
1.973 m |
1.877 m x 1.973 m |
|
二楼 |
第二卧房 |
2.735 m |
4.412 m |
2.735 m x 4.412 m |
|
二楼 |
第三卧房 |
3.432 m |
3.795 m |
3.432 m x 3.795 m |
|
二楼 |
Bedroom 4 |
3.439 m |
3.334 m |
3.439 m x 3.334 m |
|
Lower Level |
娱乐,游戏房 |
6.025 m |
5.299 m |
6.025 m x 5.299 m |
|
Lower Level |
衣帽间 |
2.807 m |
3.243 m |
2.807 m x 3.243 m |
|
Lower Level |
Playroom |
3.536 m |
3.143 m |
3.536 m x 3.143 m |
|
Lower Level |
设备间 |
6.936 m |
4.81 m |
6.936 m x 4.81 m |
|
一楼 |
家庭房 |
5.173 m |
3.611 m |
5.173 m x 3.611 m |
|
一楼 |
客厅 |
3.628 m |
5.524 m |
3.628 m x 5.524 m |
|
一楼 |
餐厅 |
3.604 m |
3.33 m |
3.604 m x 3.33 m |
|
一楼 |
厨房 |
4.078 m |
3.32 m |
4.078 m x 3.32 m |
|
一楼 |
洗衣房 |
3.293 m |
1.925 m |
3.293 m x 1.925 m |
https://www.realtor.ca/real-estate/27997120/1164-bordeau-grove-ottawa-2001-convent-glen





























