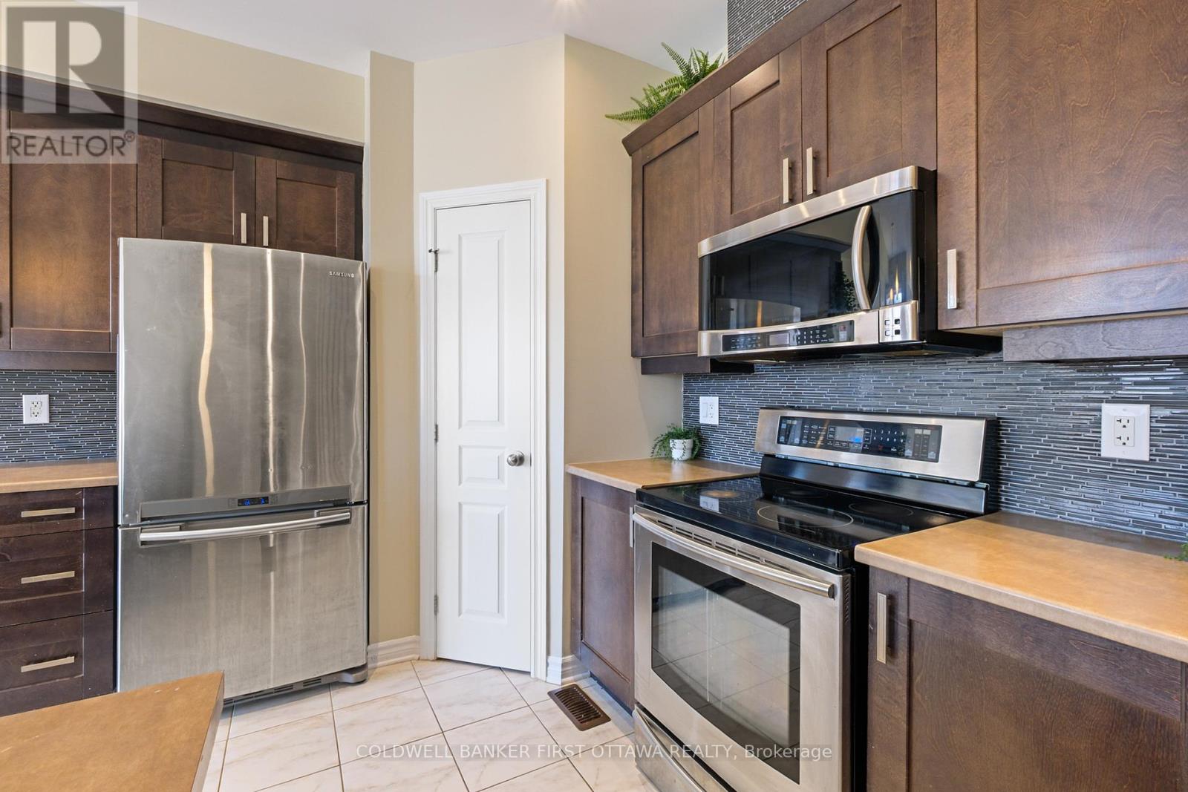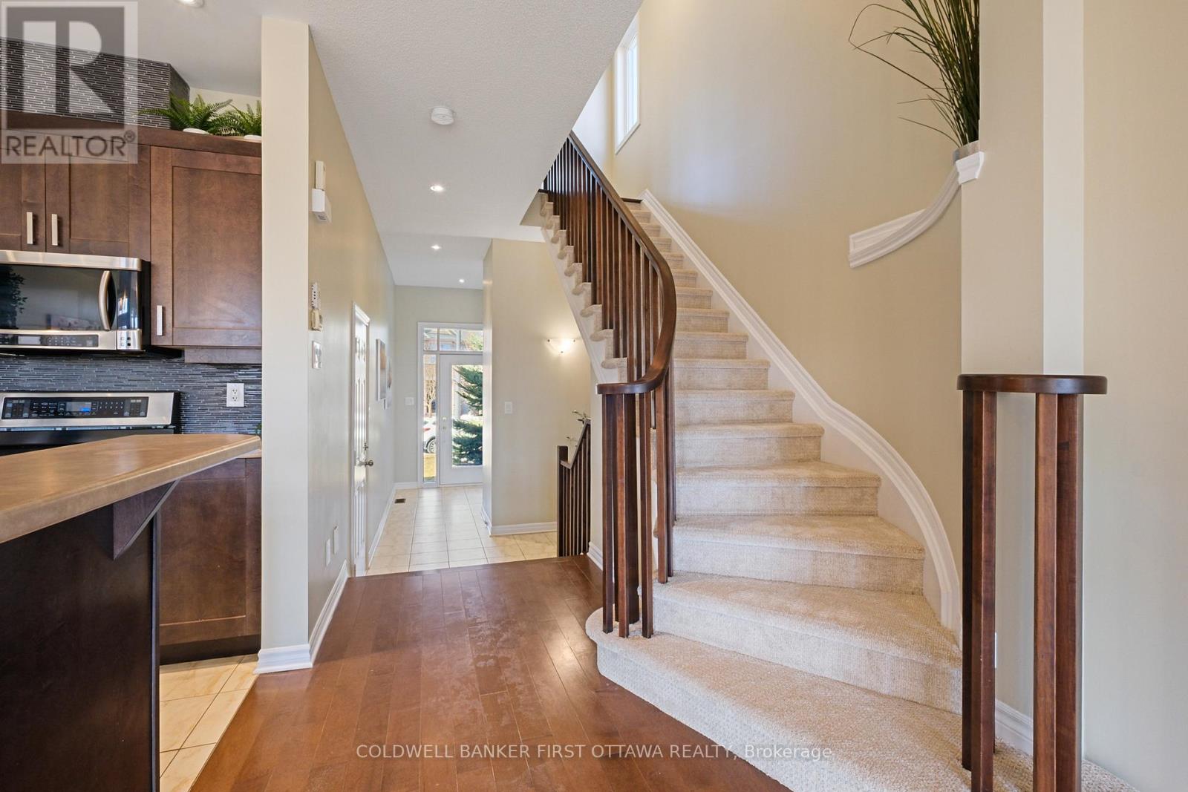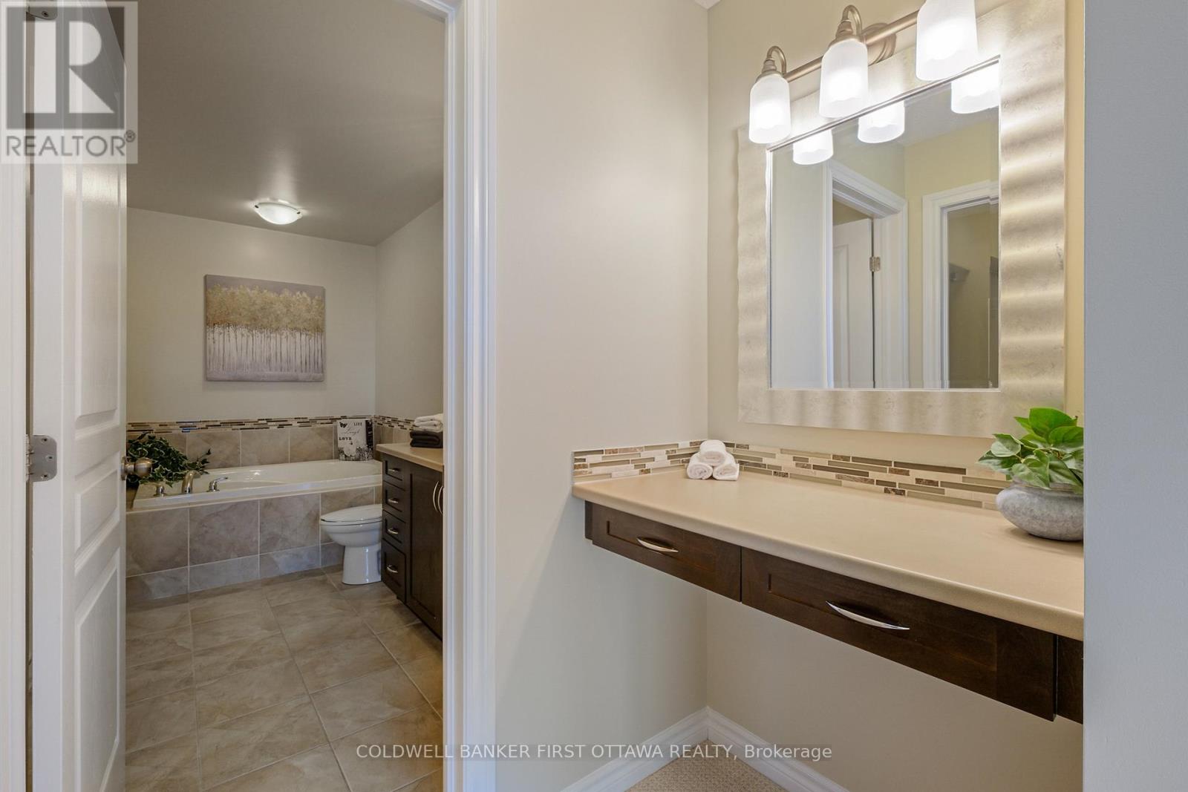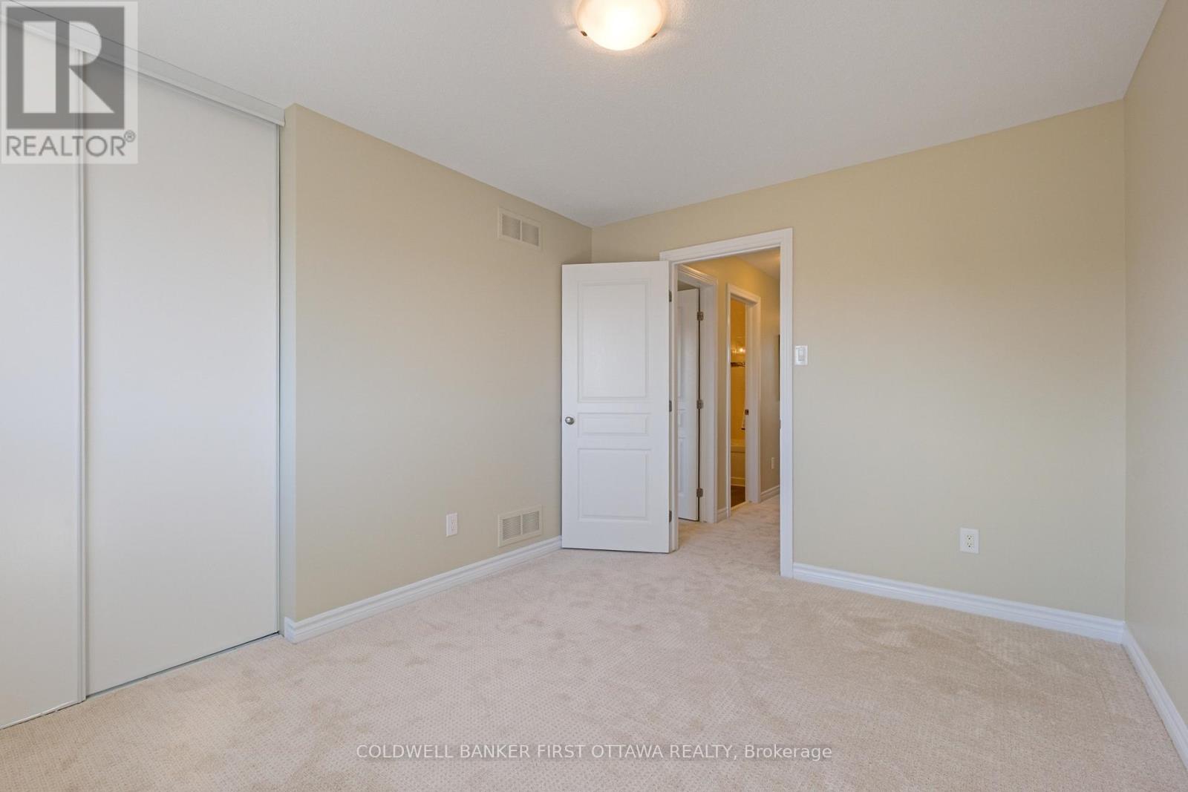3 卧室
3 浴室
1500 - 2000 sqft
壁炉
中央空调, 换气器
风热取暖
$795,000
Discover luxury living in this stunning end-unit Urbandale Cabot executive townhome in prestigious Kanata Lakes. This meticulously maintained property offers 1,973 square feet of beautifully finished space featuring elegant 9-foot ceilings on the main floor, freshly painted neutral tones throughout, and rich hardwood floors in the living and dining areas. The inviting living room showcases a cozy gas fireplace with ceiling stereo speakers, while the luxurious primary bedroom boasts a separate vanity area, walk-in closet, and spa-inspired ensuite with soaker tub and separate shower. Enjoy premium conveniences including second-level laundry, fully finished basement with recreation room and roughed-in bathroom, attached garage with inside access. A rare opportunity to own a coveted pie-shaped lot that widens toward the rear, maximizing your outdoor living space while providing the advantage of sharing a boundary with a well-established school. Additional features include HRV, humidifier, central A/C, central vacuum and accessories. Rough-in gas lines for a future barbecue, dryer, and kitchen stove, garage door opener with keypad remote; fridge, stove, built-in dishwasher, microwave, hood fan, washer, and dryer are all included in as-is condition. Ideally located near top schools, parks, and shopping, this exceptional property represents the perfect blend of luxury, comfort, and prime location. (id:44758)
房源概要
|
MLS® Number
|
X12069300 |
|
房源类型
|
民宅 |
|
社区名字
|
9007 - Kanata - Kanata Lakes/Heritage Hills |
|
附近的便利设施
|
公园, 公共交通, 学校 |
|
设备类型
|
热水器 |
|
总车位
|
3 |
|
租赁设备类型
|
热水器 |
详 情
|
浴室
|
3 |
|
地上卧房
|
3 |
|
总卧房
|
3 |
|
Age
|
6 To 15 Years |
|
公寓设施
|
Fireplace(s) |
|
赠送家电包括
|
Garage Door Opener Remote(s), Central Vacuum, Water Meter, 洗碗机, 烘干机, Garage Door Opener, Hood 电扇, Humidifier, 微波炉, 炉子, 洗衣机, 冰箱 |
|
地下室进展
|
部分完成 |
|
地下室类型
|
N/a (partially Finished) |
|
施工种类
|
附加的 |
|
空调
|
Central Air Conditioning, 换气机 |
|
外墙
|
砖, 乙烯基壁板 |
|
Fire Protection
|
Smoke Detectors |
|
壁炉
|
有 |
|
Fireplace Total
|
1 |
|
Flooring Type
|
Ceramic |
|
地基类型
|
混凝土 |
|
客人卫生间(不包含洗浴)
|
1 |
|
供暖方式
|
天然气 |
|
供暖类型
|
压力热风 |
|
储存空间
|
2 |
|
内部尺寸
|
1500 - 2000 Sqft |
|
类型
|
联排别墅 |
|
设备间
|
市政供水 |
车 位
土地
|
英亩数
|
无 |
|
围栏类型
|
部分围栏, Fenced Yard |
|
土地便利设施
|
公园, 公共交通, 学校 |
|
污水道
|
Sanitary Sewer |
|
土地深度
|
101 Ft ,8 In |
|
土地宽度
|
20 Ft ,3 In |
|
不规则大小
|
20.3 X 101.7 Ft ; Yes |
|
规划描述
|
Res |
房 间
| 楼 层 |
类 型 |
长 度 |
宽 度 |
面 积 |
|
二楼 |
浴室 |
2.457 m |
1.508 m |
2.457 m x 1.508 m |
|
二楼 |
洗衣房 |
1 m |
1.666 m |
1 m x 1.666 m |
|
二楼 |
主卧 |
5.769 m |
3.658 m |
5.769 m x 3.658 m |
|
二楼 |
浴室 |
3.638 m |
1.679 m |
3.638 m x 1.679 m |
|
二楼 |
其它 |
1.587 m |
1.587 m |
1.587 m x 1.587 m |
|
二楼 |
第二卧房 |
3.645 m |
2.959 m |
3.645 m x 2.959 m |
|
二楼 |
第三卧房 |
3.249 m |
2.741 m |
3.249 m x 2.741 m |
|
地下室 |
娱乐,游戏房 |
7.392 m |
3.543 m |
7.392 m x 3.543 m |
|
地下室 |
其它 |
2.716 m |
1.69 m |
2.716 m x 1.69 m |
|
地下室 |
其它 |
9.951 m |
3.031 m |
9.951 m x 3.031 m |
|
一楼 |
门厅 |
5 m |
1.894 m |
5 m x 1.894 m |
|
一楼 |
客厅 |
3.775 m |
6.404 m |
3.775 m x 6.404 m |
|
一楼 |
Eating Area |
2.115 m |
3.215 m |
2.115 m x 3.215 m |
|
一楼 |
厨房 |
3.06 m |
3.484 m |
3.06 m x 3.484 m |
设备间
https://www.realtor.ca/real-estate/28136550/1164-tischart-crescent-ottawa-9007-kanata-kanata-lakesheritage-hills



















































