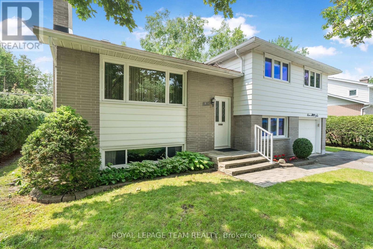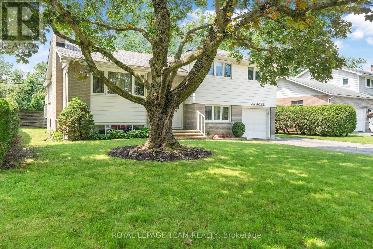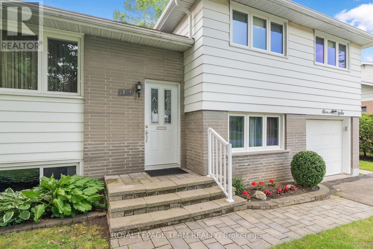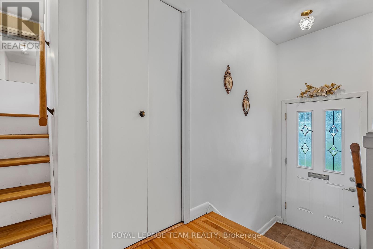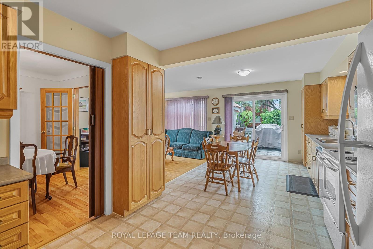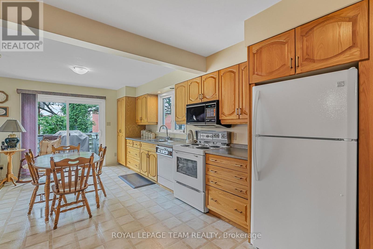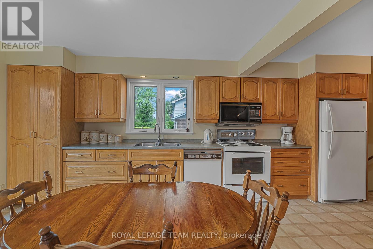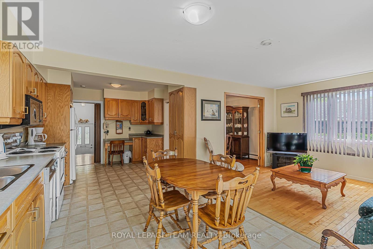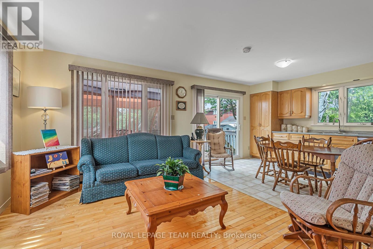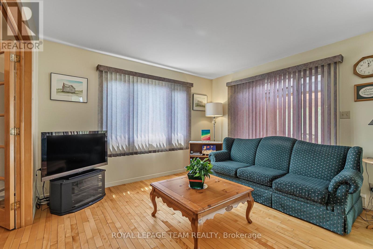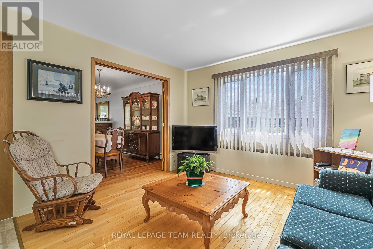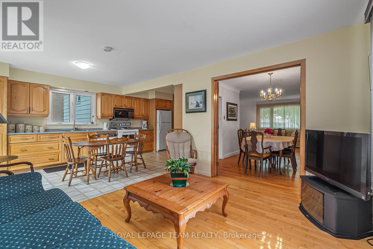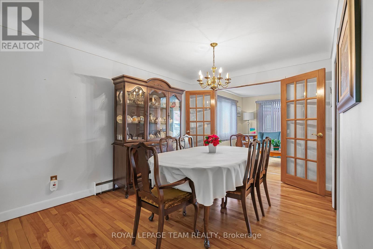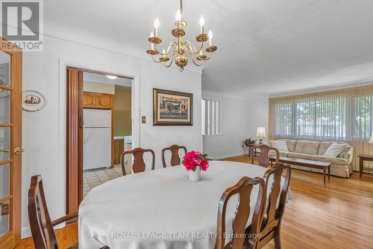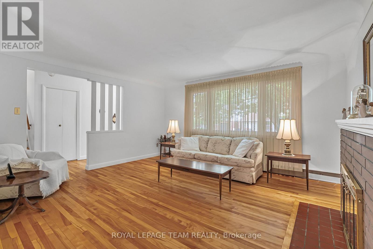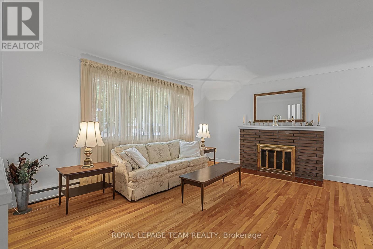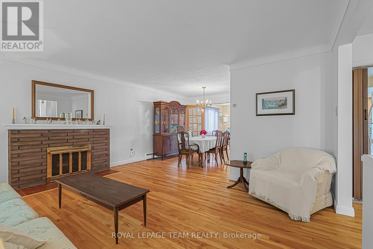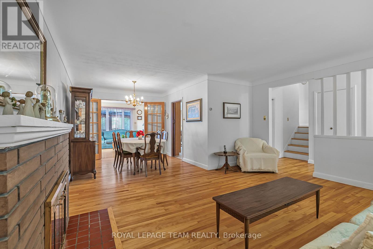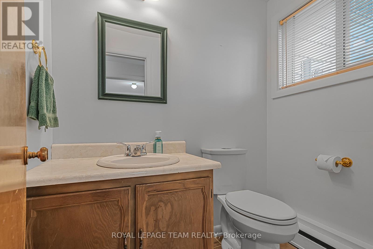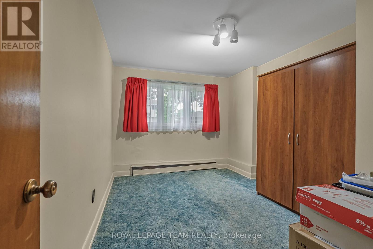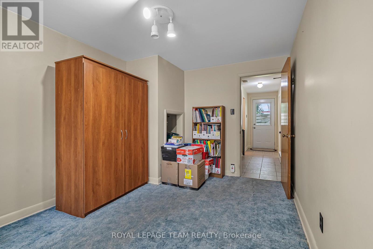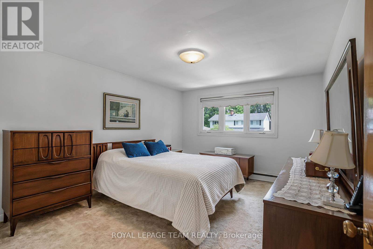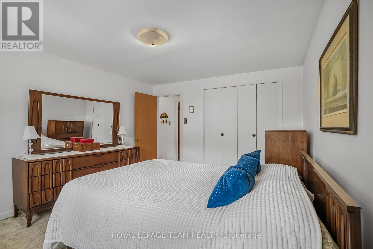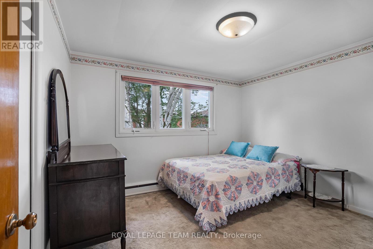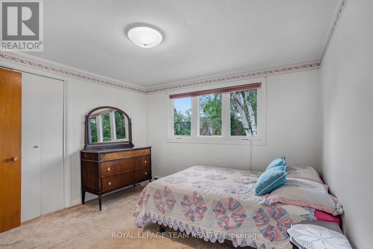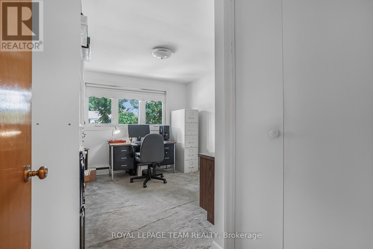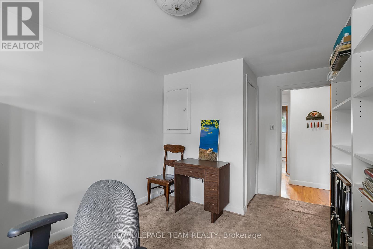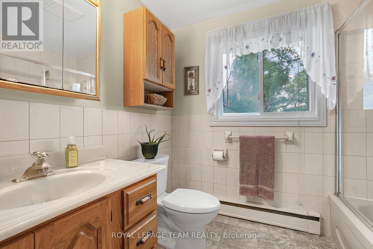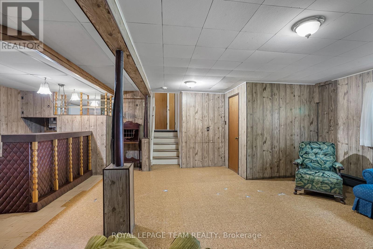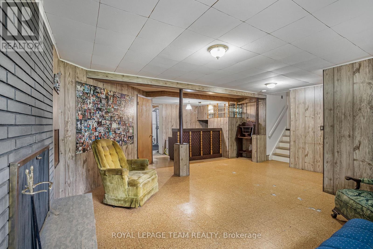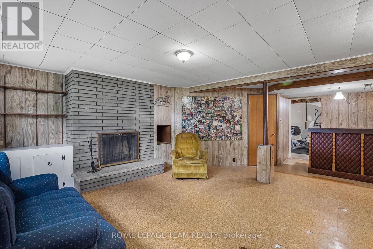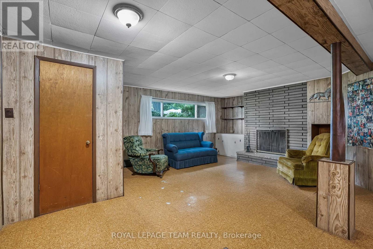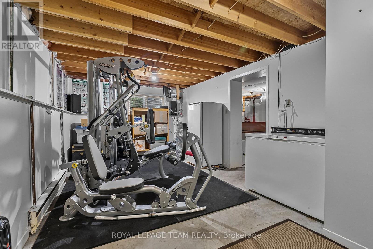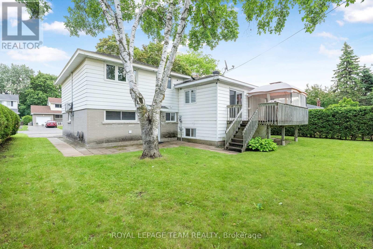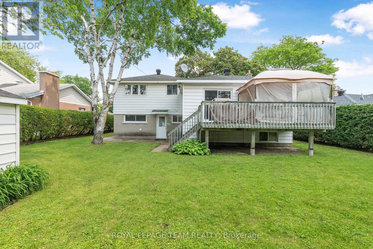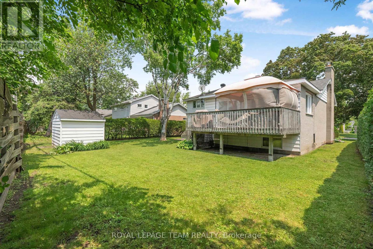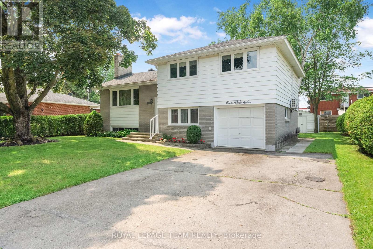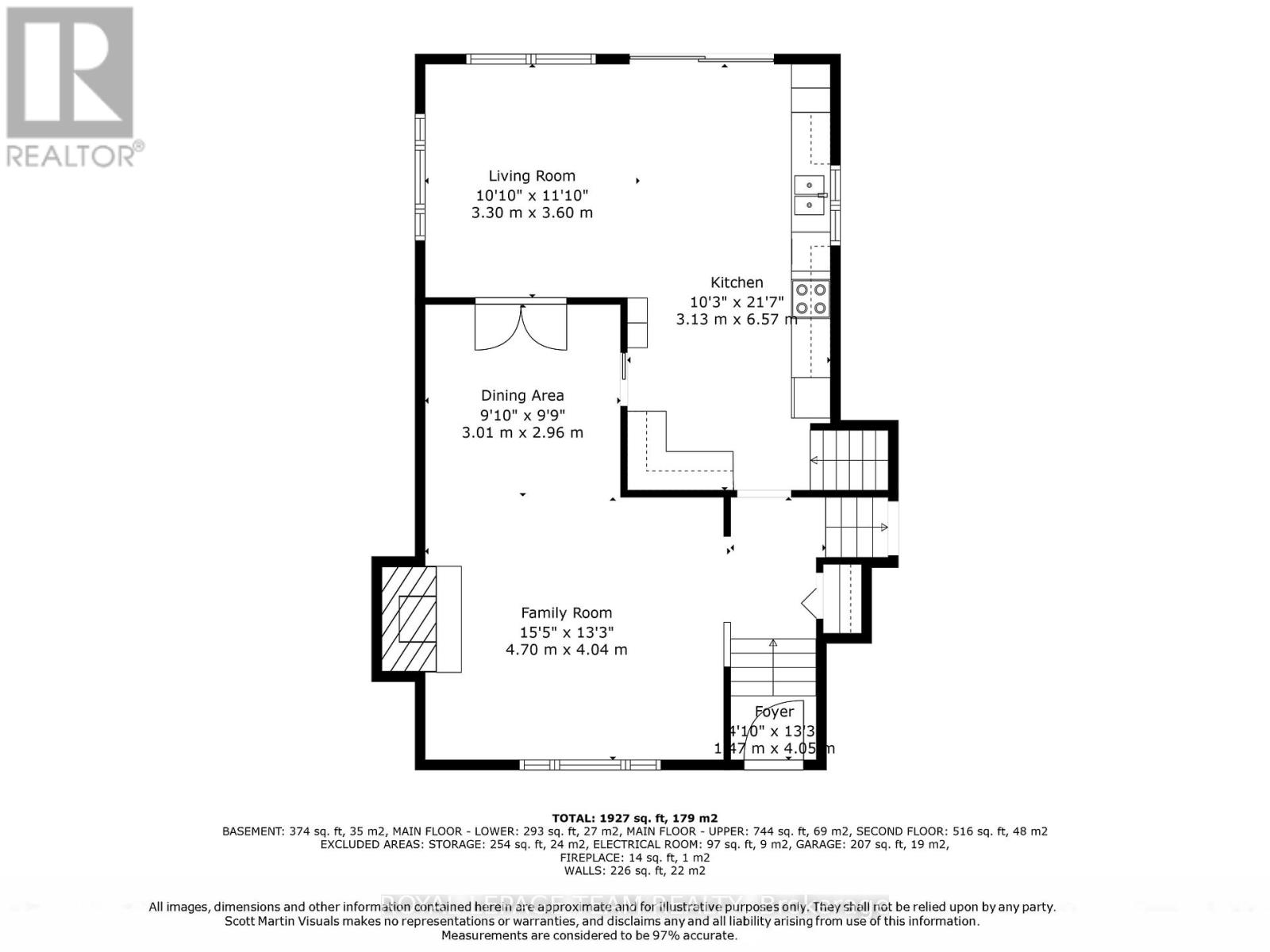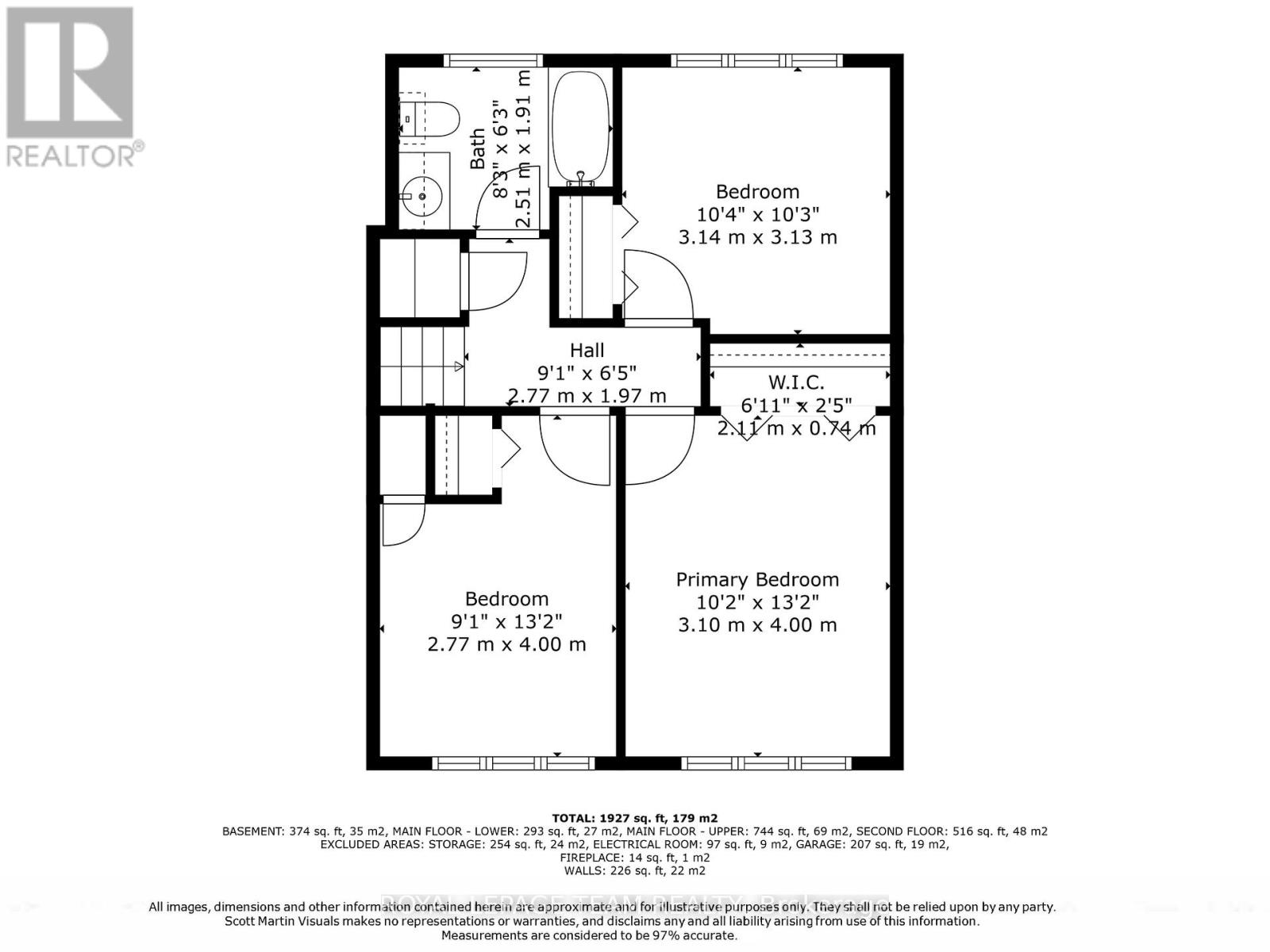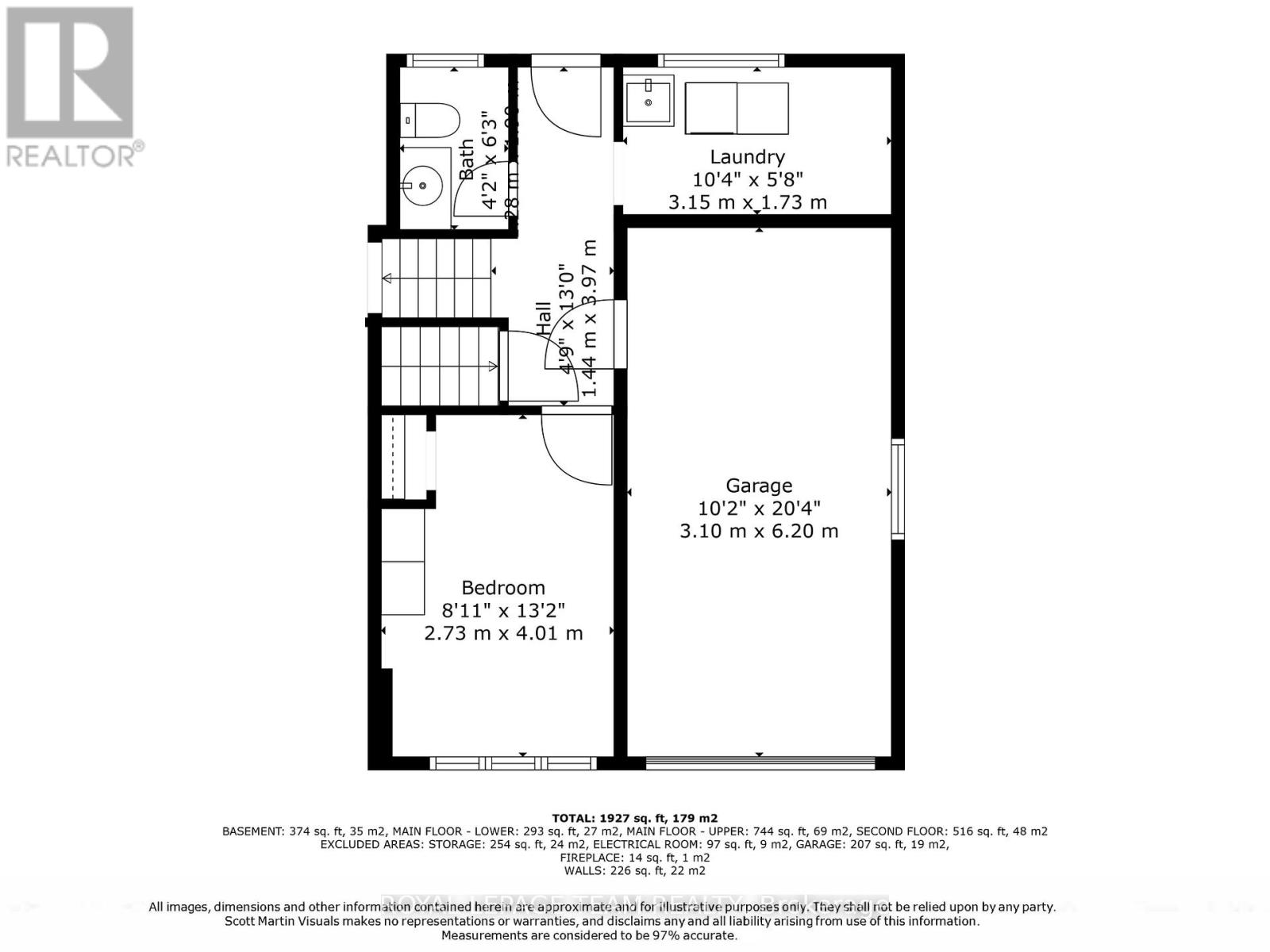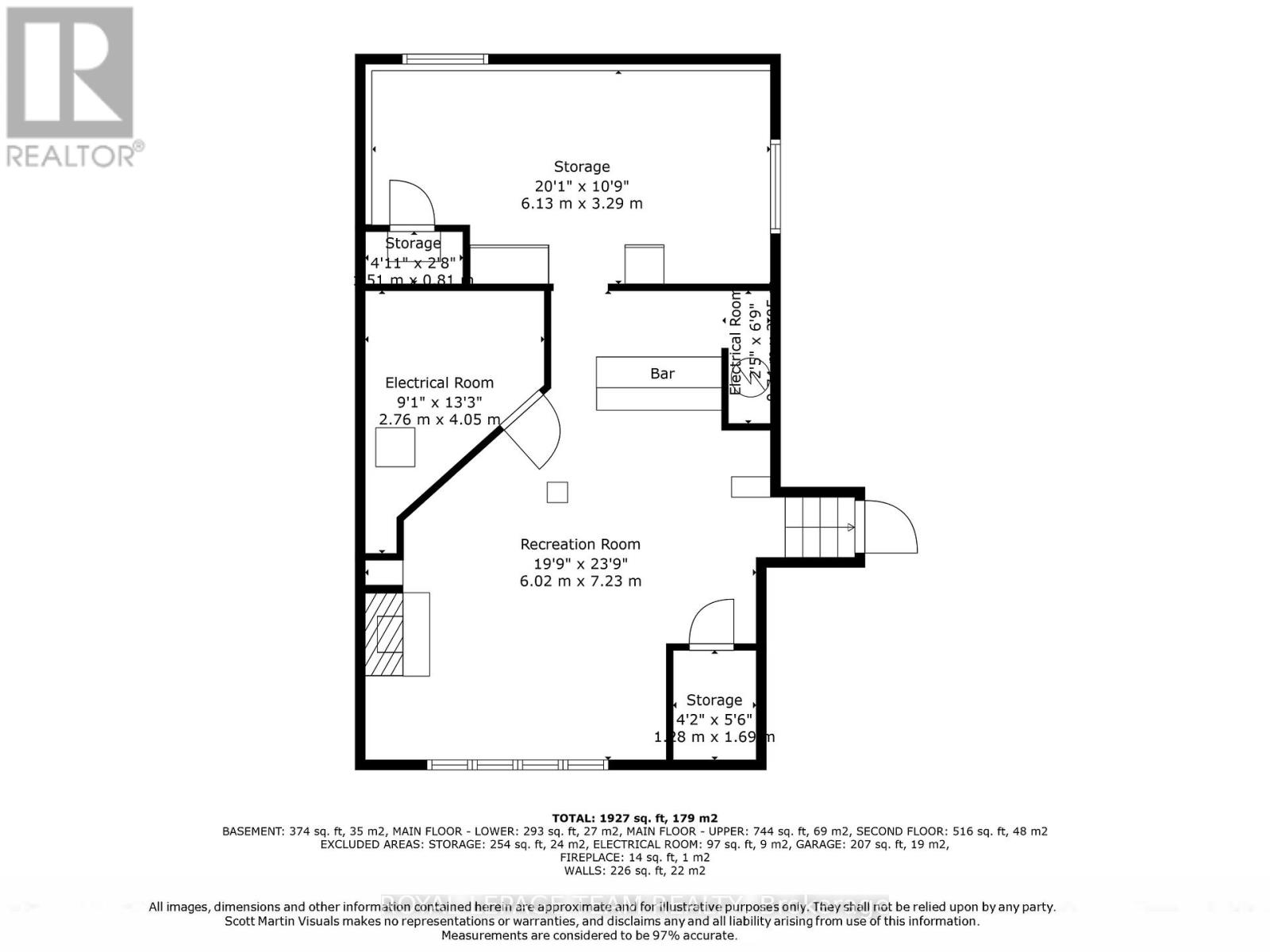4 卧室
2 浴室
1500 - 2000 sqft
壁炉
Wall Unit
Hot Water Radiator Heat
$924,900
Welcome to 1166 Castle Hill Crescent, a charming split-level detached home nestled on a quiet, family-friendly street in the heart of Copeland Park. This sought-after location offers unbeatable convenience with easy access to the Queensway (417 East & West), nearby bike paths, schools, and an abundance of shopping, including IKEA, Walmart, Home Depot, and popular dining spots like St. Louis Bar & Grill all just minutes away.This well-cared-for home has had only two owners and is known for being easy to maintain. It features 4 bedrooms three on the second floor and one on the lower level all carpeted, with beautiful hardwood floors waiting to be revealed underneath. The bright main floor includes a spacious living and dining area, and the kitchen offers plenty of oak cabinetry, endless potential for updates, and a walkout to a sunny deck with a gazebo, perfect for relaxing outdoors. You will love the character of two wood-burning fireplaces (not used in recent years), destined to become warm focal points for future gatherings. The lower level provides direct access to the backyard, a fourth bedroom, and a large recreation room ideal for family get-togethers and entertaining.The recreation room in the basement offers a bar and leads to additional space including a storage room, home gym area, utility room, and a convenient crawl space for extra storage. Additional highlights include a single-car garage with inside entry, a large driveway, and exclusive rear access for parking a boat or trailer a unique feature on this street.The home is heated with efficient hot water baseboards, keeping it cozy without the dryness of forced air.With many families with children living along this street, this is a wonderful opportunity to join a welcoming neighbourhood community. Move in, personalize it at your own pace, and enjoy the location, layout, and potential this fantastic property offers! (id:44758)
房源概要
|
MLS® Number
|
X12226501 |
|
房源类型
|
民宅 |
|
社区名字
|
5405 - Copeland Park |
|
附近的便利设施
|
公共交通, 学校 |
|
社区特征
|
社区活动中心 |
|
特征
|
Gazebo |
|
总车位
|
3 |
|
结构
|
Deck, 棚 |
详 情
|
浴室
|
2 |
|
地上卧房
|
4 |
|
总卧房
|
4 |
|
公寓设施
|
Fireplace(s) |
|
赠送家电包括
|
Water Heater, Water Meter, 洗碗机, 烘干机, 微波炉, 炉子, 洗衣机, 窗帘, 冰箱 |
|
地下室进展
|
已装修 |
|
地下室类型
|
N/a (finished) |
|
施工种类
|
独立屋 |
|
Construction Style Split Level
|
Sidesplit |
|
空调
|
Wall Unit |
|
外墙
|
砖, 乙烯基壁板 |
|
壁炉
|
有 |
|
Fireplace Total
|
2 |
|
地基类型
|
混凝土浇筑 |
|
客人卫生间(不包含洗浴)
|
1 |
|
供暖方式
|
天然气 |
|
供暖类型
|
Hot Water Radiator Heat |
|
内部尺寸
|
1500 - 2000 Sqft |
|
类型
|
独立屋 |
|
设备间
|
市政供水 |
车 位
土地
|
英亩数
|
无 |
|
围栏类型
|
部分围栏 |
|
土地便利设施
|
公共交通, 学校 |
|
污水道
|
Sanitary Sewer |
|
土地深度
|
97 Ft ,6 In |
|
土地宽度
|
66 Ft |
|
不规则大小
|
66 X 97.5 Ft |
|
规划描述
|
住宅 |
房 间
| 楼 层 |
类 型 |
长 度 |
宽 度 |
面 积 |
|
二楼 |
浴室 |
1.91 m |
2.51 m |
1.91 m x 2.51 m |
|
二楼 |
卧室 |
4 m |
2.77 m |
4 m x 2.77 m |
|
二楼 |
主卧 |
4 m |
3.1 m |
4 m x 3.1 m |
|
二楼 |
第三卧房 |
3.14 m |
3.13 m |
3.14 m x 3.13 m |
|
地下室 |
娱乐,游戏房 |
7.23 m |
6.02 m |
7.23 m x 6.02 m |
|
地下室 |
Exercise Room |
3.29 m |
6.13 m |
3.29 m x 6.13 m |
|
Lower Level |
洗衣房 |
3.15 m |
1.73 m |
3.15 m x 1.73 m |
|
Lower Level |
Bedroom 4 |
4.01 m |
2.73 m |
4.01 m x 2.73 m |
|
一楼 |
客厅 |
3.6 m |
3.3 m |
3.6 m x 3.3 m |
|
一楼 |
厨房 |
6.67 m |
3.13 m |
6.67 m x 3.13 m |
|
一楼 |
餐厅 |
2.96 m |
3.01 m |
2.96 m x 3.01 m |
|
一楼 |
家庭房 |
4.04 m |
4.7 m |
4.04 m x 4.7 m |
|
一楼 |
门厅 |
4.05 m |
1.47 m |
4.05 m x 1.47 m |
https://www.realtor.ca/real-estate/28480333/1166-castle-hill-crescent-ottawa-5405-copeland-park



