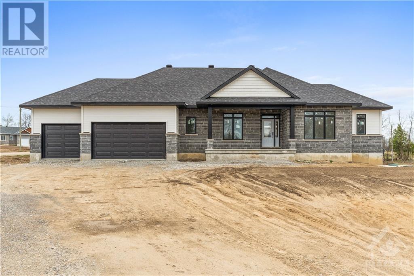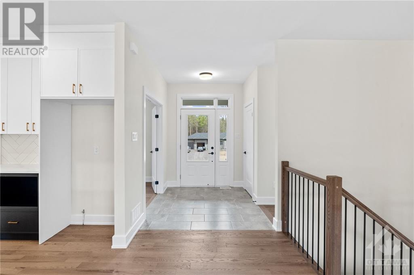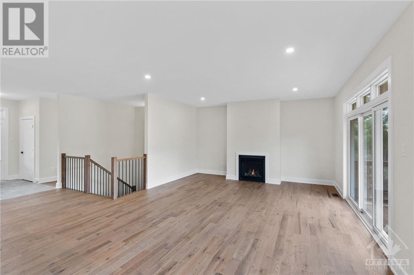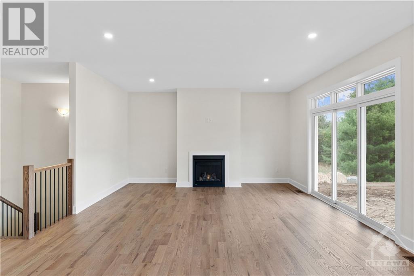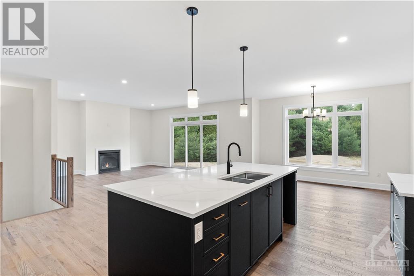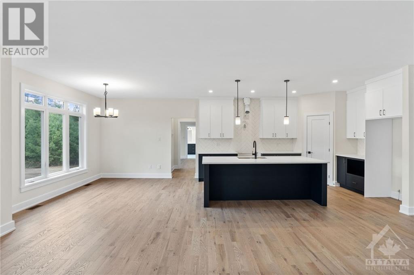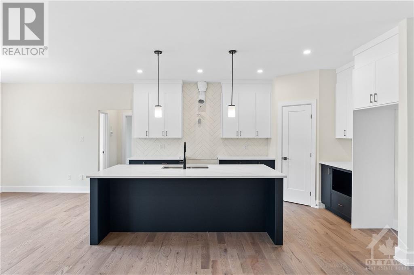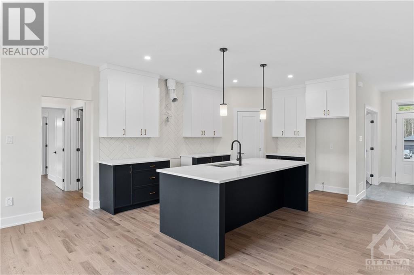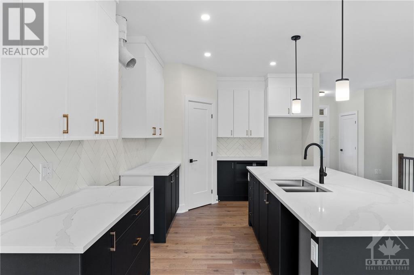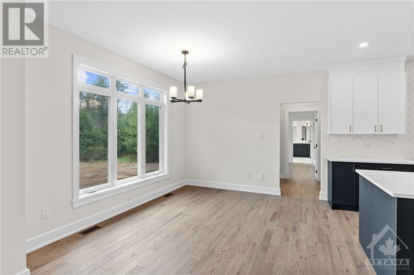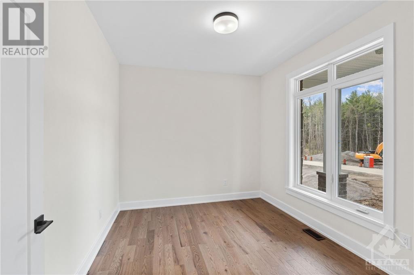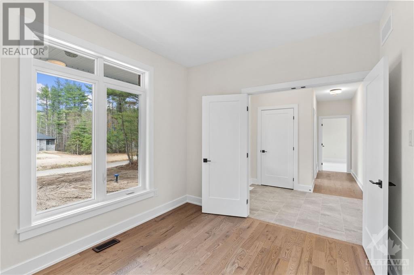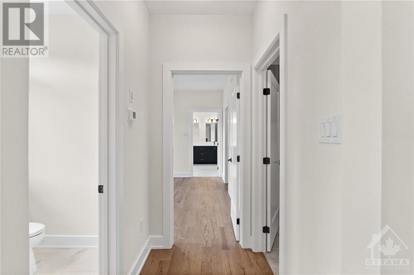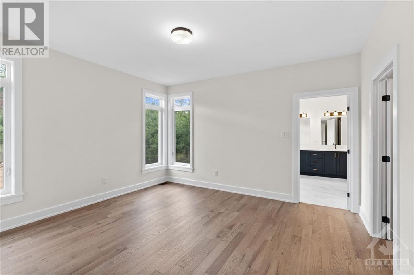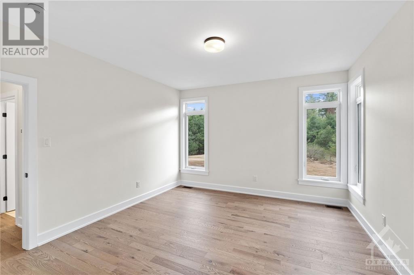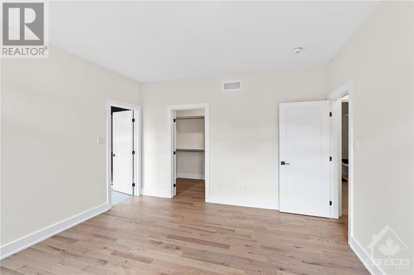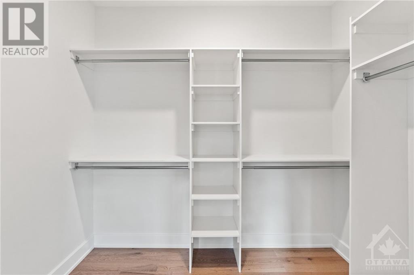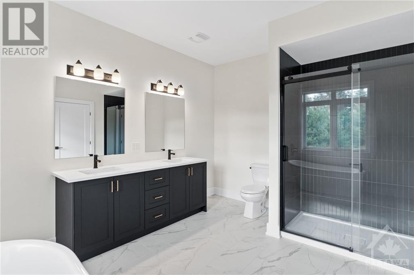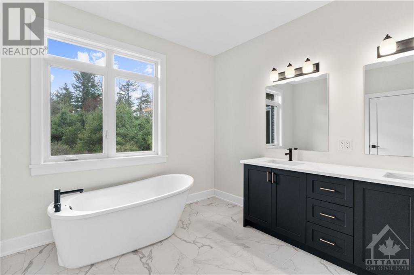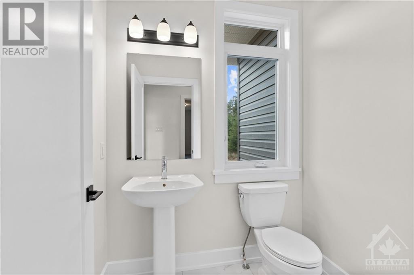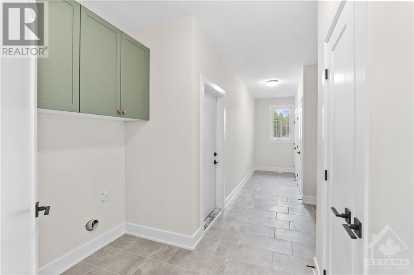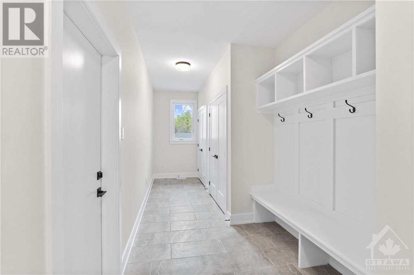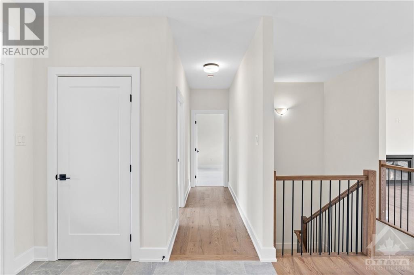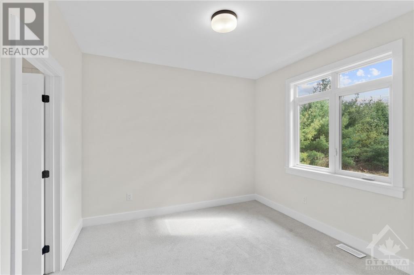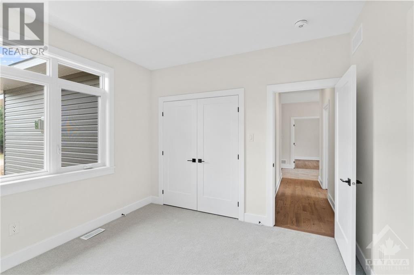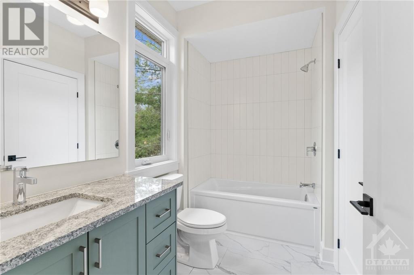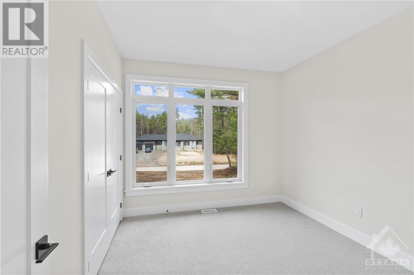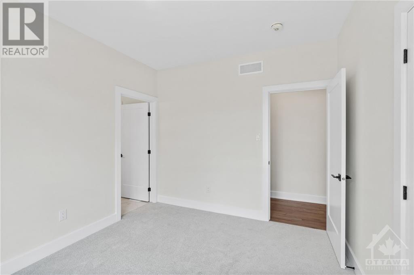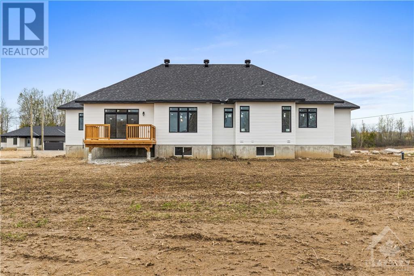3 卧室
3 浴室
平房
壁炉
中央空调
风热取暖
$909,900
This house is under construction. Images of a similar model are provided, however variations may be made by the builder. Located in a thriving community, this home offers a wonderful lifestyle with the convenience of shopping and access to Highway 17 close by. The ‘Smith’ Model by Mackie Homes features approximately 1995 sq ft of living space, and an open concept layout that is filled with light. The kitchen is equipped with ample storage and preparation space, a spacious centre island, and granite countertops. From here, clear sightlines are afforded into the dining room, and the great room that details a fireplace and entrance to the deck and backyard. Three bedrooms & three bathrooms provide plenty of space, including the lovely primary bedroom that benefits from a walk-in-closet & a 5-pc ensuite. Complete with an at-home office, and a family entrance/laundry room with interior access to the 3-car garage. Some photos have been digitally altered., Flooring: Mixed (id:44758)
房源概要
|
MLS® Number
|
X9516246 |
|
房源类型
|
民宅 |
|
临近地区
|
Renfrew |
|
社区名字
|
540 - Renfrew |
|
总车位
|
6 |
|
结构
|
Deck |
详 情
|
浴室
|
3 |
|
地上卧房
|
3 |
|
总卧房
|
3 |
|
建筑风格
|
平房 |
|
地下室进展
|
已完成 |
|
地下室类型
|
Full (unfinished) |
|
施工种类
|
独立屋 |
|
空调
|
中央空调 |
|
外墙
|
石 |
|
壁炉
|
有 |
|
Fireplace Total
|
1 |
|
地基类型
|
混凝土 |
|
客人卫生间(不包含洗浴)
|
1 |
|
供暖方式
|
Propane |
|
供暖类型
|
压力热风 |
|
储存空间
|
1 |
|
类型
|
独立屋 |
车 位
土地
|
英亩数
|
无 |
|
污水道
|
Septic System |
|
土地宽度
|
155 Ft |
|
不规则大小
|
155 Ft ; 1 |
|
规划描述
|
住宅 |
房 间
| 楼 层 |
类 型 |
长 度 |
宽 度 |
面 积 |
|
一楼 |
浴室 |
3.25 m |
3.96 m |
3.25 m x 3.96 m |
|
一楼 |
卧室 |
3.37 m |
3.14 m |
3.37 m x 3.14 m |
|
一楼 |
卧室 |
3.37 m |
3.32 m |
3.37 m x 3.32 m |
|
一楼 |
门厅 |
2.03 m |
3.12 m |
2.03 m x 3.12 m |
|
一楼 |
Office |
3.37 m |
2.94 m |
3.37 m x 2.94 m |
|
一楼 |
厨房 |
3.37 m |
4.26 m |
3.37 m x 4.26 m |
|
一楼 |
餐厅 |
3.98 m |
3.65 m |
3.98 m x 3.65 m |
|
一楼 |
大型活动室 |
5.48 m |
4.87 m |
5.48 m x 4.87 m |
|
一楼 |
浴室 |
1.87 m |
1.52 m |
1.87 m x 1.52 m |
|
一楼 |
Mud Room |
2.13 m |
5.02 m |
2.13 m x 5.02 m |
|
一楼 |
主卧 |
3.98 m |
4.29 m |
3.98 m x 4.29 m |
|
一楼 |
其它 |
2.71 m |
1.85 m |
2.71 m x 1.85 m |
https://www.realtor.ca/real-estate/27201053/1166-jamieson-lane-horton-540-renfrew


