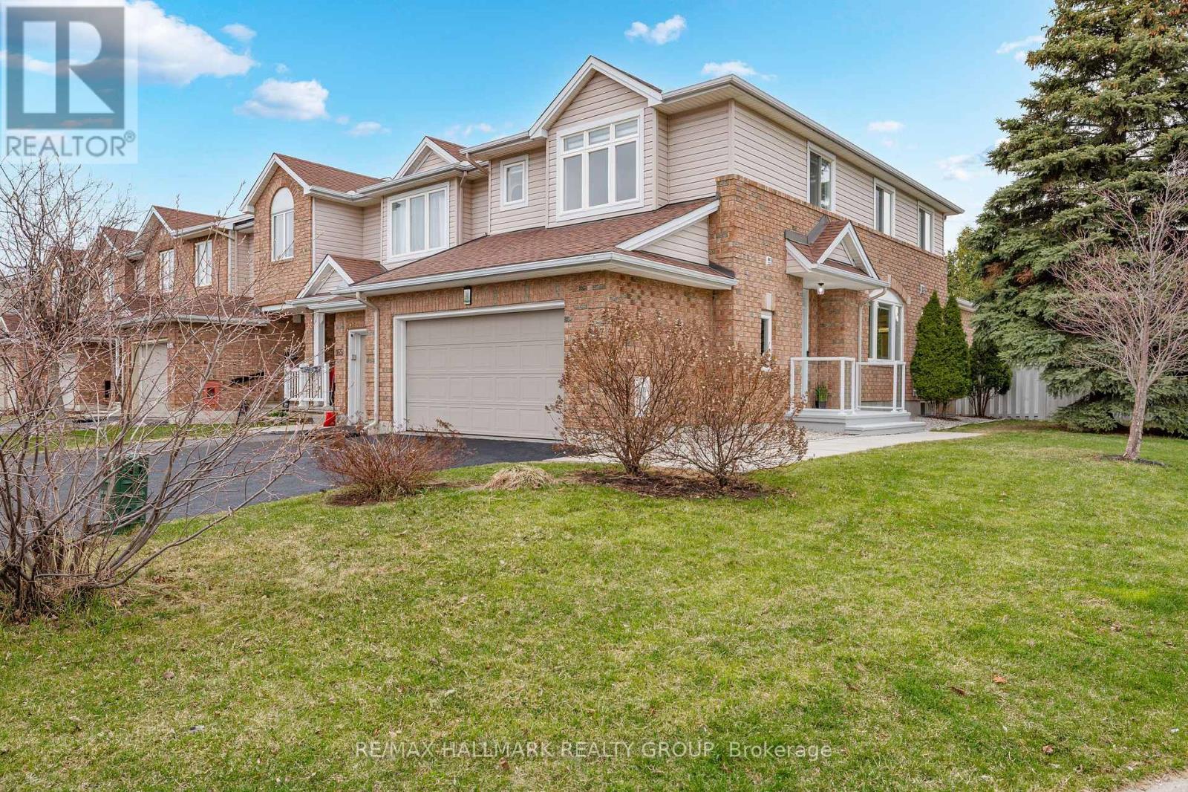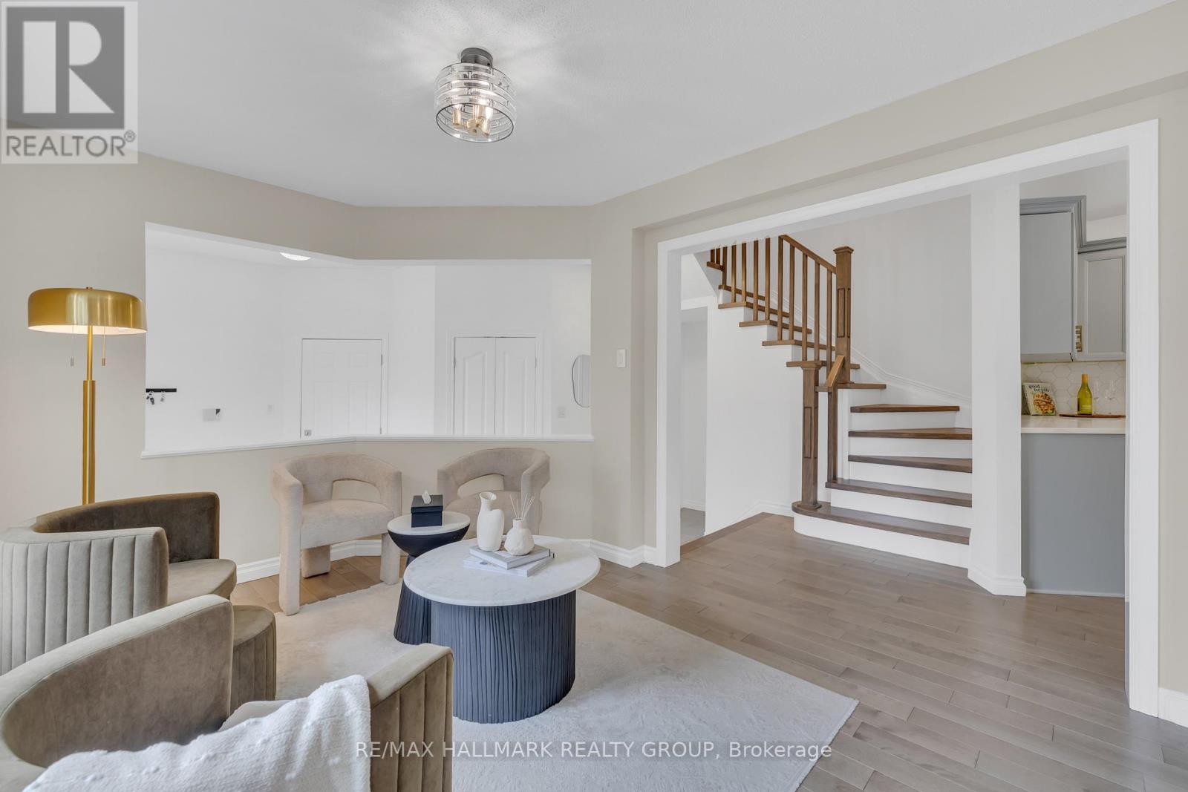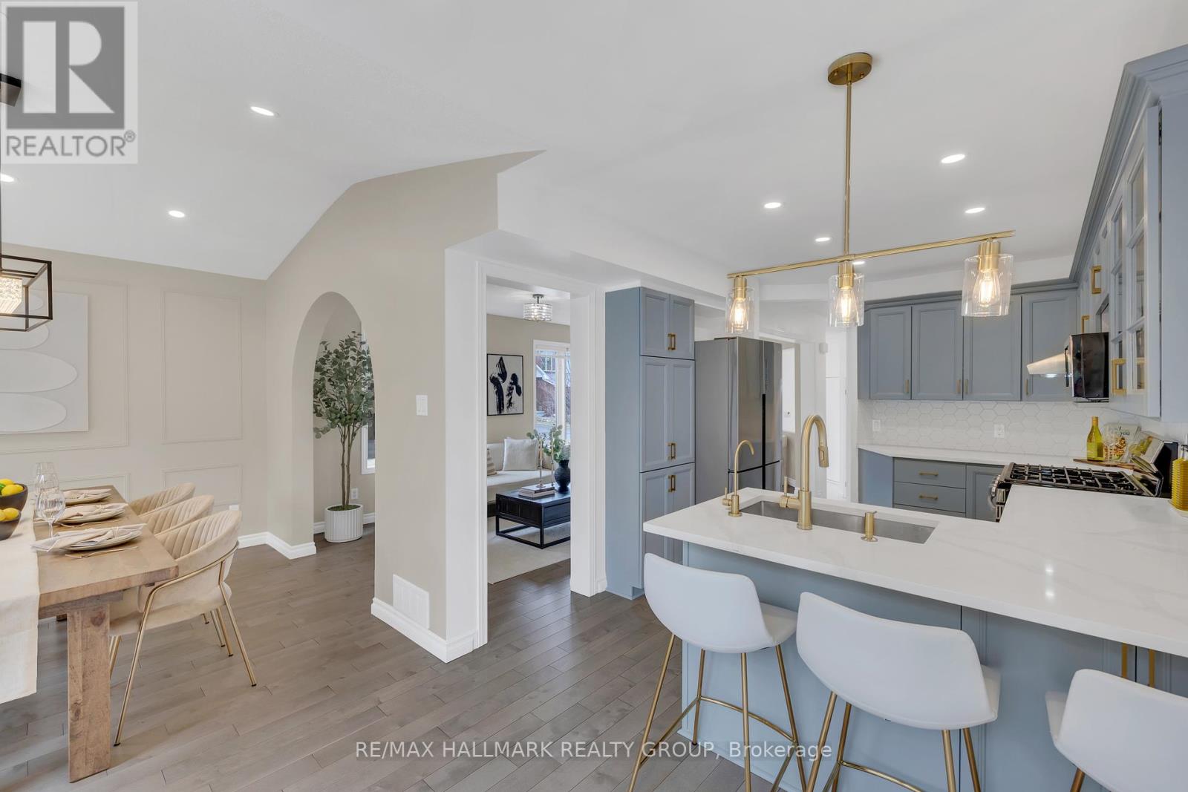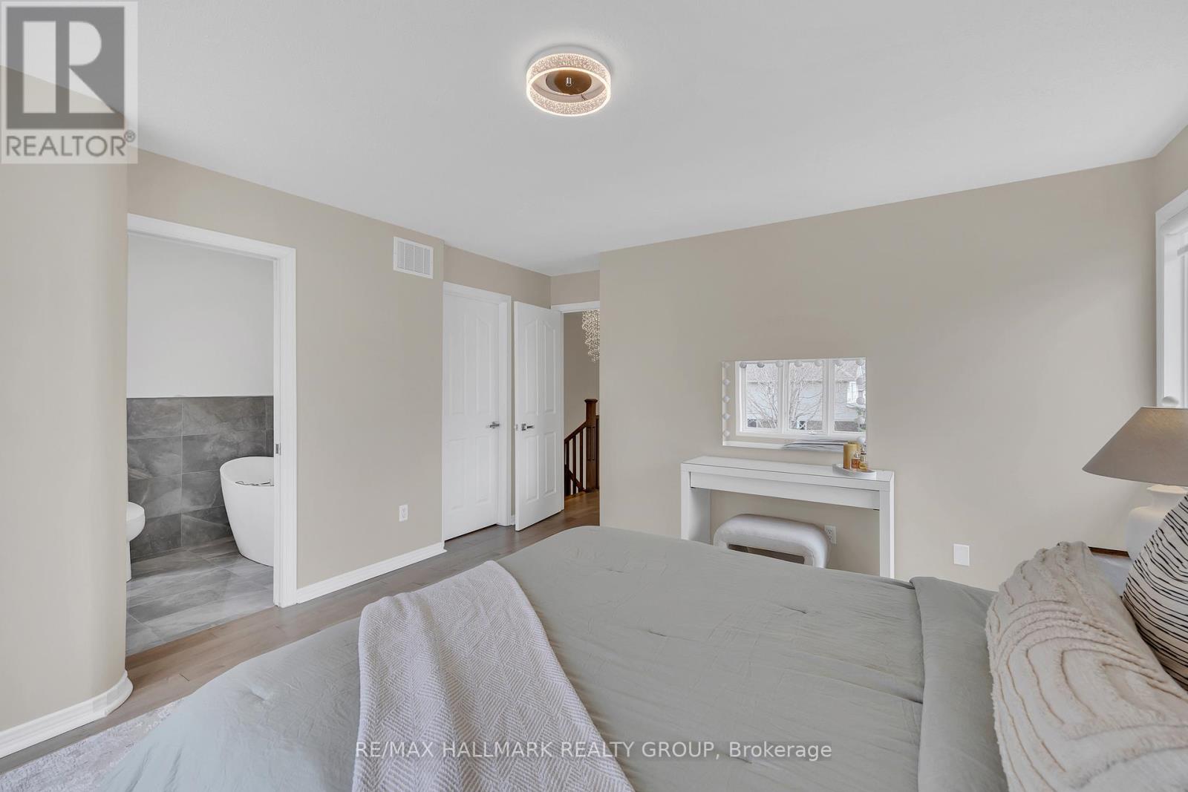3 卧室
4 浴室
1500 - 2000 sqft
壁炉
中央空调
风热取暖
$798,000
Welcome to this stunning end-unit townhome on a premium corner lot with a double garage, nestled in the heart of Avalon, one of Orléans' most vibrant and sought-after communities. Thoughtfully designed with luxury finishes, hardwood flooring, and upgrades throughout, this home perfectly combines style and functionality. Boasting 3 spacious bedrooms, 4 beautifully finished bathrooms, and a fully finished basement, this home offers exceptional space for both comfortable living and entertaining. Step into the oversized foyer adorned with sleek, modern tile, leading into an impressive main level filled with natural light and gleaming hardwood floors. At the heart of the home is the chef's kitchen - an absolute showstopper - featuring quartz countertops, elegant cabinetry, stainless steel appliances, and a gas stove. The dining area stuns with soaring cathedral ceiling and a cozy fireplace, setting the stage for memorable family meals and celebrations. Two separate living areas on the main level provide comfort and versatility. The elegant hardwood staircase leads to a second level entirely finished with hardwood flooring. The spacious primary suite offers a true retreat, complete with a walk-in closet and a luxurious upgraded ensuite. Two additional bedrooms share a beautifully updated main bath, perfect for growing families or guests. The fully finished basement adds even more versatility with a gas fireplace, pot lights, and a full bathroom with a shower. Outside, enjoy a private, oversized backyard framed by mature cedar trees, perfect for relaxing, gardening, or BBQs. Nestled in a family-friendly neighbourhood, this home offers a prime location just minutes from top-rated schools, scenic trails, parks, shopping, public transit, and all major amenities. Enjoy easy access to Place d'Orléans Shopping Centre, Ray Friel Recreation Complex, and Petrie Island Beach. A rare opportunity in a prime location! The basement photo is virtually staged. (id:44758)
房源概要
|
MLS® Number
|
X12109544 |
|
房源类型
|
民宅 |
|
社区名字
|
1118 - Avalon East |
|
附近的便利设施
|
公园, 公共交通, 学校 |
|
特征
|
Irregular Lot Size, 无地毯 |
|
总车位
|
6 |
详 情
|
浴室
|
4 |
|
地上卧房
|
3 |
|
总卧房
|
3 |
|
Age
|
16 To 30 Years |
|
公寓设施
|
Fireplace(s) |
|
赠送家电包括
|
Garage Door Opener Remote(s), Central Vacuum, 洗碗机, 烘干机, Hood 电扇, 炉子, 洗衣机, 冰箱 |
|
地下室进展
|
已装修 |
|
地下室类型
|
全完工 |
|
施工种类
|
附加的 |
|
空调
|
中央空调 |
|
外墙
|
砖, 乙烯基壁板 |
|
壁炉
|
有 |
|
Fireplace Total
|
2 |
|
地基类型
|
混凝土浇筑 |
|
客人卫生间(不包含洗浴)
|
1 |
|
供暖方式
|
天然气 |
|
供暖类型
|
压力热风 |
|
储存空间
|
2 |
|
内部尺寸
|
1500 - 2000 Sqft |
|
类型
|
联排别墅 |
|
设备间
|
市政供水 |
车 位
土地
|
英亩数
|
无 |
|
围栏类型
|
Fenced Yard |
|
土地便利设施
|
公园, 公共交通, 学校 |
|
污水道
|
Sanitary Sewer |
|
土地深度
|
111 Ft ,7 In |
|
土地宽度
|
36 Ft ,2 In |
|
不规则大小
|
36.2 X 111.6 Ft |
|
规划描述
|
R3y[708] |
房 间
| 楼 层 |
类 型 |
长 度 |
宽 度 |
面 积 |
|
二楼 |
浴室 |
1.595 m |
3.518 m |
1.595 m x 3.518 m |
|
二楼 |
主卧 |
4.163 m |
4.541 m |
4.163 m x 4.541 m |
|
二楼 |
第二卧房 |
3.093 m |
3.893 m |
3.093 m x 3.893 m |
|
二楼 |
第三卧房 |
3.481 m |
3.208 m |
3.481 m x 3.208 m |
|
二楼 |
浴室 |
1.991 m |
3.082 m |
1.991 m x 3.082 m |
|
地下室 |
娱乐,游戏房 |
9.848 m |
3.475 m |
9.848 m x 3.475 m |
|
地下室 |
浴室 |
1.901 m |
1.951 m |
1.901 m x 1.951 m |
|
地下室 |
洗衣房 |
2.093 m |
1.886 m |
2.093 m x 1.886 m |
|
一楼 |
门厅 |
2.981 m |
2.265 m |
2.981 m x 2.265 m |
|
一楼 |
客厅 |
6.789 m |
3.015 m |
6.789 m x 3.015 m |
|
一楼 |
餐厅 |
3.106 m |
3.711 m |
3.106 m x 3.711 m |
|
一楼 |
厨房 |
2.796 m |
3.641 m |
2.796 m x 3.641 m |
|
一楼 |
Eating Area |
2.796 m |
2.077 m |
2.796 m x 2.077 m |
设备间
https://www.realtor.ca/real-estate/28227974/1167-marchant-drive-ottawa-1118-avalon-east





















































