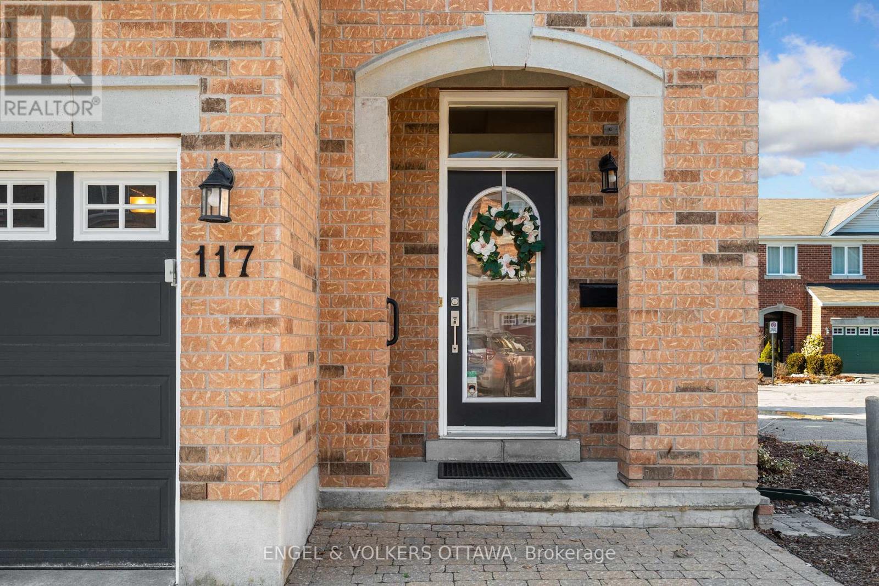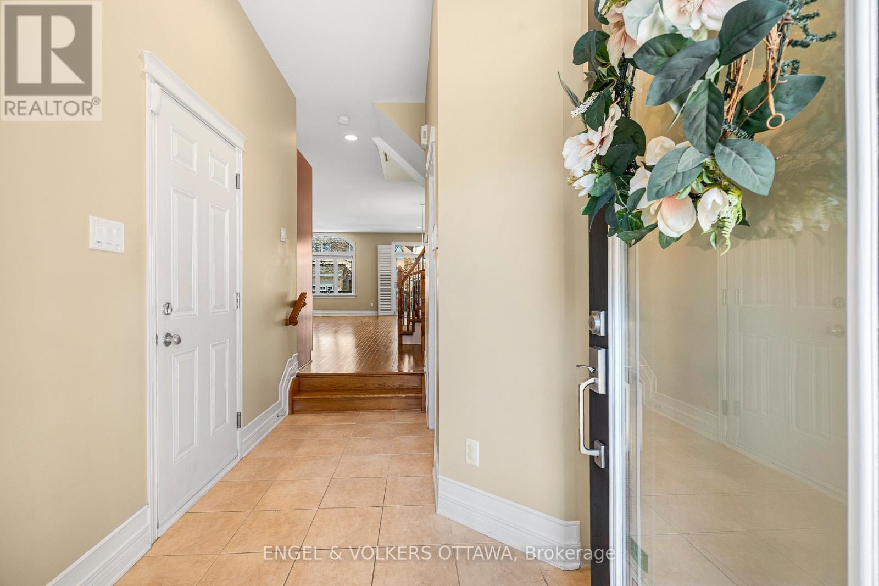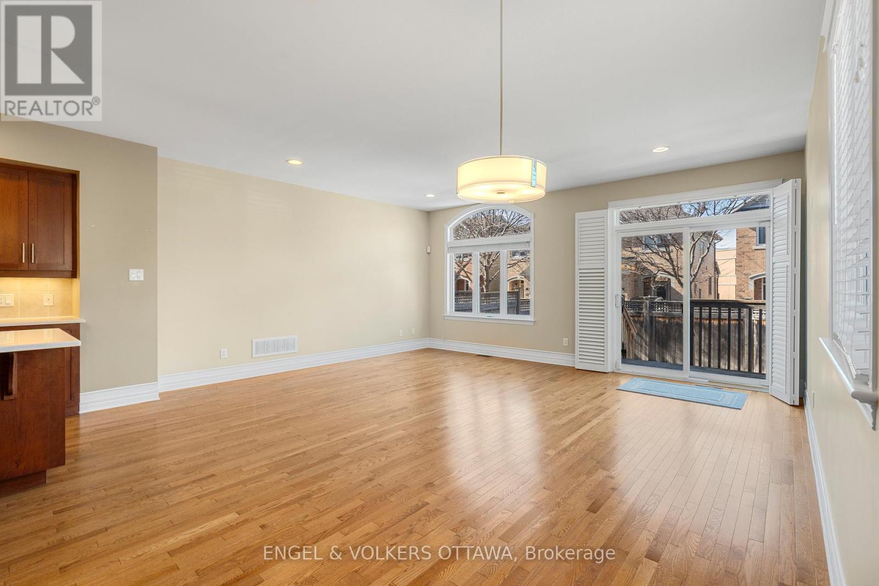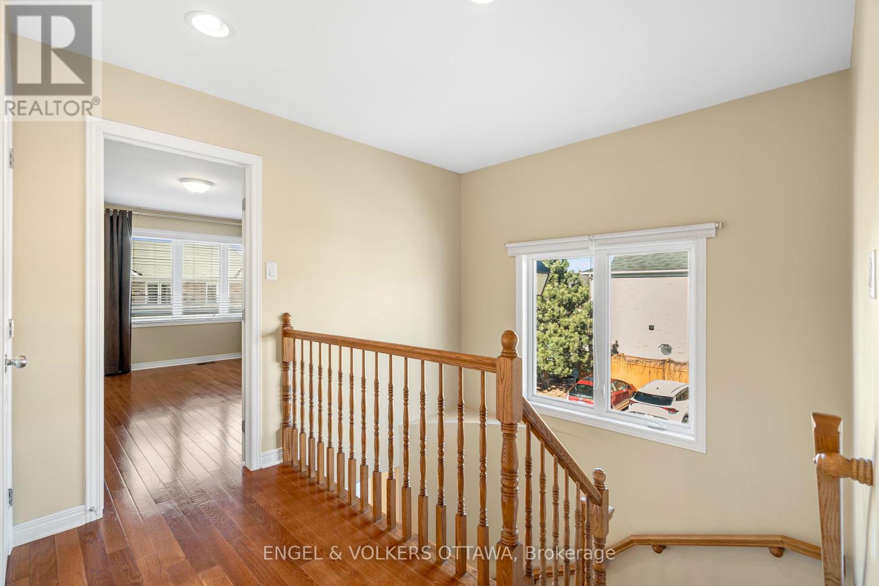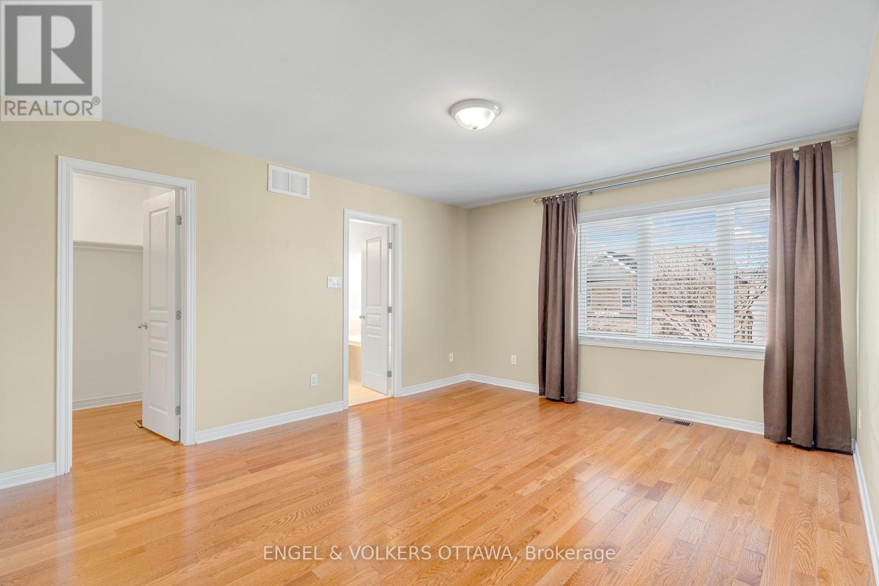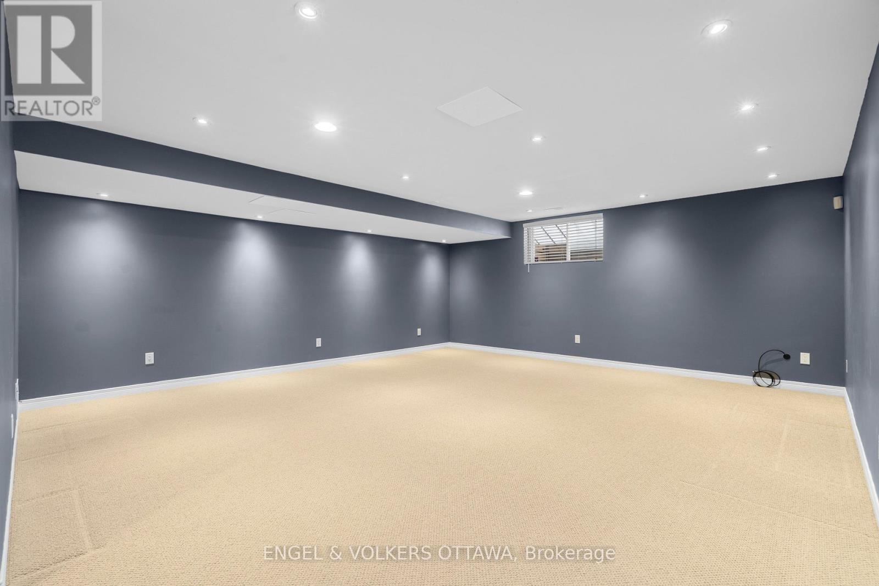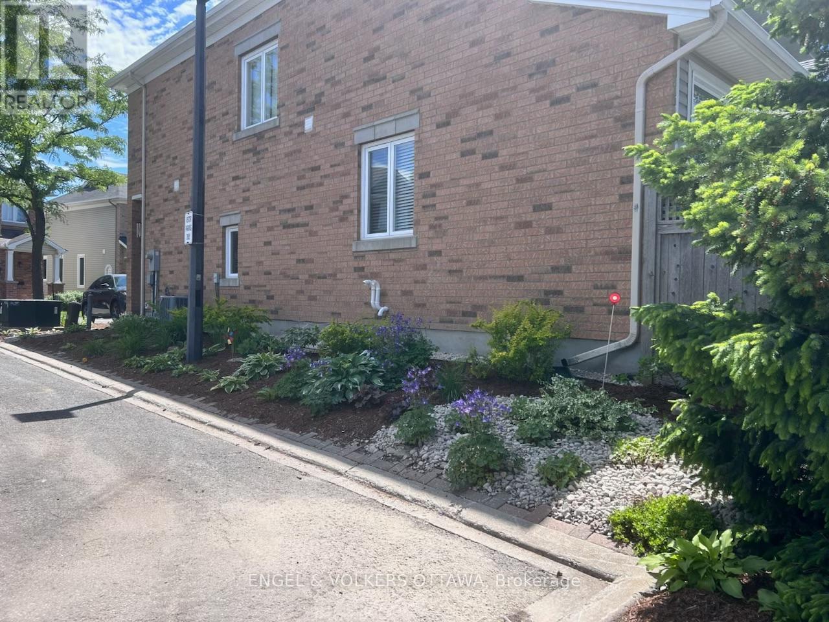3 卧室
3 浴室
中央空调
风热取暖
$799,000
Nestled in a private enclave in Fisher Heights, this executive 3-bed, 2.5-bath semi detached home offers a tranquil retreat surrounded by mature trees and low-maintenance landscaping. A single-car garage with an additional parking pad and inside access leads to a welcoming foyer, complete with a powder room. The bright and spacious open-concept kitchen features ample storage, stainless steel appliances, and a breakfast bar overlooking the expansive living and dining areas. Hardwood floors, 9' ceilings, large picture windows, and a patio door leading to a fully fenced backyard with a deck enhance the space. A curved staircase takes you to the second floor, where you'll find a generous primary bedroom with a walk-in closet and a 4-piece ensuite. Two well-sized bedrooms, and a full bath. The finished lower level provides a spacious recreation room, utility room, ample storage and a good size laundry room. Located in a peaceful, friendly neighborhood, this home offers easy access to amenities, public transportation, and the city centre. $102/month co-tenancy fee. 24 hour irrevocable on all offers. (id:44758)
房源概要
|
MLS® Number
|
X12040565 |
|
房源类型
|
民宅 |
|
社区名字
|
7201 - City View/Skyline/Fisher Heights/Parkwood Hills |
|
特征
|
Irregular Lot Size |
|
总车位
|
3 |
详 情
|
浴室
|
3 |
|
地上卧房
|
3 |
|
总卧房
|
3 |
|
赠送家电包括
|
Garage Door Opener Remote(s), 洗碗机, 烘干机, Hood 电扇, 炉子, 洗衣机, 冰箱 |
|
地下室进展
|
已装修 |
|
地下室类型
|
N/a (finished) |
|
施工种类
|
Semi-detached |
|
空调
|
中央空调 |
|
外墙
|
砖 |
|
地基类型
|
混凝土浇筑 |
|
客人卫生间(不包含洗浴)
|
1 |
|
供暖方式
|
天然气 |
|
供暖类型
|
压力热风 |
|
储存空间
|
2 |
|
类型
|
独立屋 |
|
设备间
|
市政供水 |
车 位
土地
|
英亩数
|
无 |
|
污水道
|
Sanitary Sewer |
|
土地深度
|
88 Ft ,1 In |
|
土地宽度
|
35 Ft ,2 In |
|
不规则大小
|
35.17 X 88.14 Ft |
房 间
| 楼 层 |
类 型 |
长 度 |
宽 度 |
面 积 |
|
二楼 |
主卧 |
4.35 m |
3.83 m |
4.35 m x 3.83 m |
|
二楼 |
浴室 |
3.13 m |
1.72 m |
3.13 m x 1.72 m |
|
二楼 |
浴室 |
2.31 m |
2.3 m |
2.31 m x 2.3 m |
|
二楼 |
卧室 |
3.93 m |
2.68 m |
3.93 m x 2.68 m |
|
二楼 |
卧室 |
3.93 m |
2.88 m |
3.93 m x 2.88 m |
|
地下室 |
娱乐,游戏房 |
8.24 m |
5.66 m |
8.24 m x 5.66 m |
|
地下室 |
洗衣房 |
4.68 m |
2.39 m |
4.68 m x 2.39 m |
|
一楼 |
门厅 |
3.25 m |
1.53 m |
3.25 m x 1.53 m |
|
一楼 |
浴室 |
2.3 m |
1.15 m |
2.3 m x 1.15 m |
|
一楼 |
厨房 |
5.66 m |
3.87 m |
5.66 m x 3.87 m |
|
一楼 |
餐厅 |
5.35 m |
2.7 m |
5.35 m x 2.7 m |
|
一楼 |
客厅 |
5.35 m |
2.96 m |
5.35 m x 2.96 m |
https://www.realtor.ca/real-estate/28071215/117-encore-private-ottawa-7201-city-viewskylinefisher-heightsparkwood-hills



