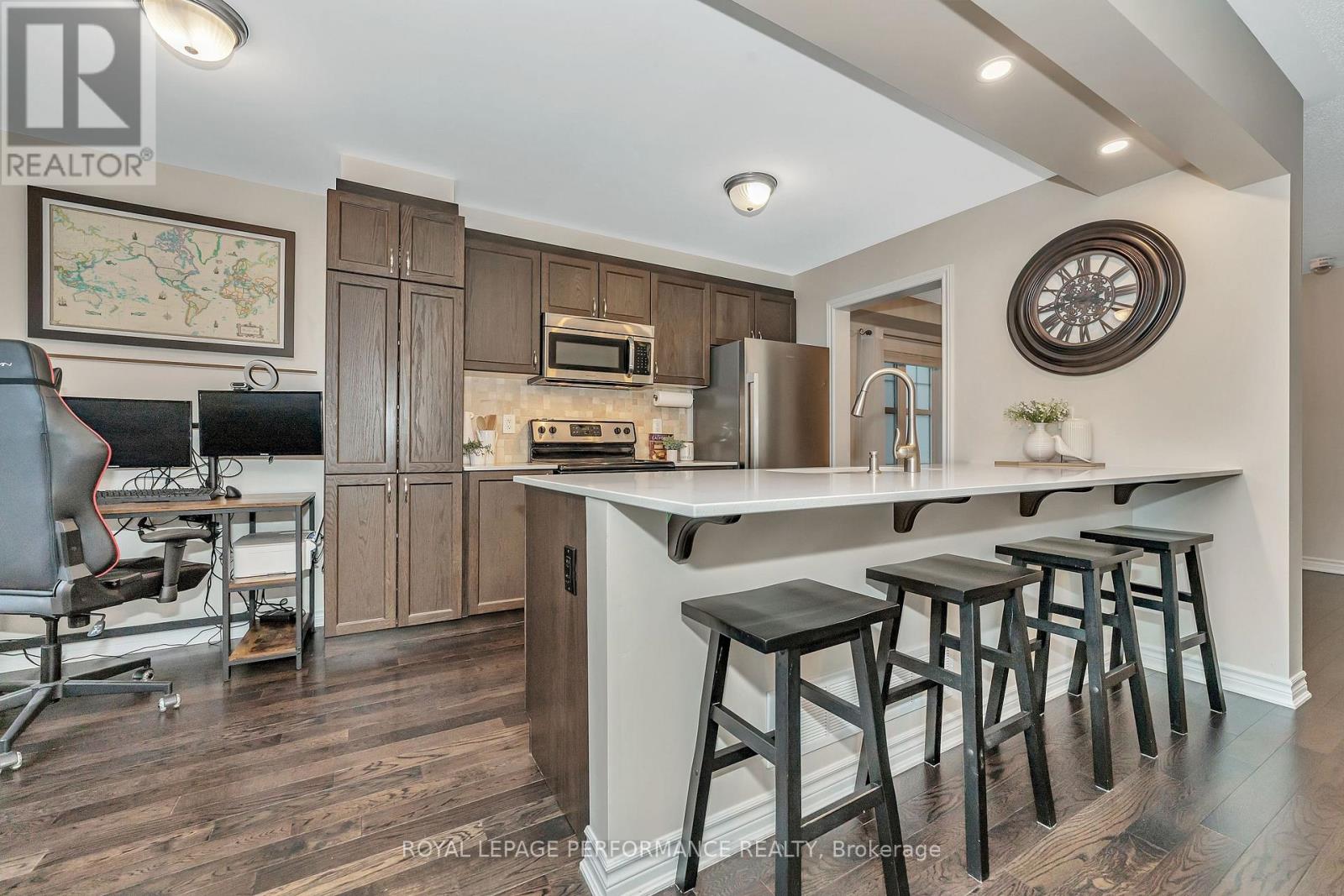2 卧室
3 浴室
中央空调
风热取暖
$534,900
Rarely available 2 bedrooms, 2.5 bathrooms END unit 3-storey townhome built in 2017. Private (not shared) driveway. Located on a quiet street in Avalon West, steps to parks, with great schools nearby, as well as shopping & restaurants on Innes Road. Spacious tiled foyer with inside-entry to garage. Convenient powder room, laundry room and mechanical room on main level. Walk-up to the second level where you will find a convivial open concept floor plan with hardwood flooring throughout. The eat-in kitchen features dark cabinetry, quartz countertops, breakfast bar, food pantry, soft-close drawers and doors, and all stainless-steel appliances included. Drect access to a large patio with privacy wall for you to enjoy the outdoor space without any maintenance. Spacious great room and dining room with large windows allowing abundant natural light. The third level of this stunning home is complete with the primary bedroom with upgraded ensuite featuring double vanity & frameless shower, a second well-sized bedroom with walk-in closet, a guest bathroom with tub/shower combo & large linen closet. The home is equipped with a central vacuum with toe kick in the kitchen. 24 HRS irrevocable on all offers. (id:44758)
房源概要
|
MLS® Number
|
X12048746 |
|
房源类型
|
民宅 |
|
社区名字
|
1117 - Avalon West |
|
总车位
|
3 |
详 情
|
浴室
|
3 |
|
地上卧房
|
2 |
|
总卧房
|
2 |
|
Age
|
6 To 15 Years |
|
赠送家电包括
|
Central Vacuum, Blinds, 洗碗机, 烘干机, Garage Door Opener, Hood 电扇, 微波炉, 炉子, 洗衣机, 冰箱 |
|
施工种类
|
附加的 |
|
空调
|
中央空调 |
|
外墙
|
乙烯基壁板, 砖 |
|
地基类型
|
混凝土浇筑 |
|
客人卫生间(不包含洗浴)
|
1 |
|
供暖方式
|
天然气 |
|
供暖类型
|
压力热风 |
|
储存空间
|
3 |
|
类型
|
联排别墅 |
|
设备间
|
市政供水 |
车 位
土地
|
英亩数
|
无 |
|
污水道
|
Sanitary Sewer |
|
土地深度
|
44 Ft ,4 In |
|
土地宽度
|
26 Ft ,4 In |
|
不规则大小
|
26.41 X 44.36 Ft |
房 间
| 楼 层 |
类 型 |
长 度 |
宽 度 |
面 积 |
|
二楼 |
卧室 |
3.6 m |
2.9 m |
3.6 m x 2.9 m |
|
二楼 |
浴室 |
2.44 m |
1.52 m |
2.44 m x 1.52 m |
|
二楼 |
客厅 |
4.94 m |
3.14 m |
4.94 m x 3.14 m |
|
二楼 |
厨房 |
3.01 m |
2 m |
3.01 m x 2 m |
|
二楼 |
Eating Area |
2.8 m |
0.98 m |
2.8 m x 0.98 m |
|
二楼 |
餐厅 |
3.35 m |
3.01 m |
3.35 m x 3.01 m |
|
二楼 |
主卧 |
4.21 m |
3.2 m |
4.21 m x 3.2 m |
|
二楼 |
浴室 |
3.35 m |
2.13 m |
3.35 m x 2.13 m |
|
一楼 |
门厅 |
1.5 m |
1.5 m |
1.5 m x 1.5 m |
|
一楼 |
浴室 |
2.07 m |
0.85 m |
2.07 m x 0.85 m |
|
一楼 |
洗衣房 |
2.4 m |
1.74 m |
2.4 m x 1.74 m |
|
一楼 |
设备间 |
2.13 m |
1.83 m |
2.13 m x 1.83 m |
https://www.realtor.ca/real-estate/28090290/117-helenium-lane-ottawa-1117-avalon-west



































