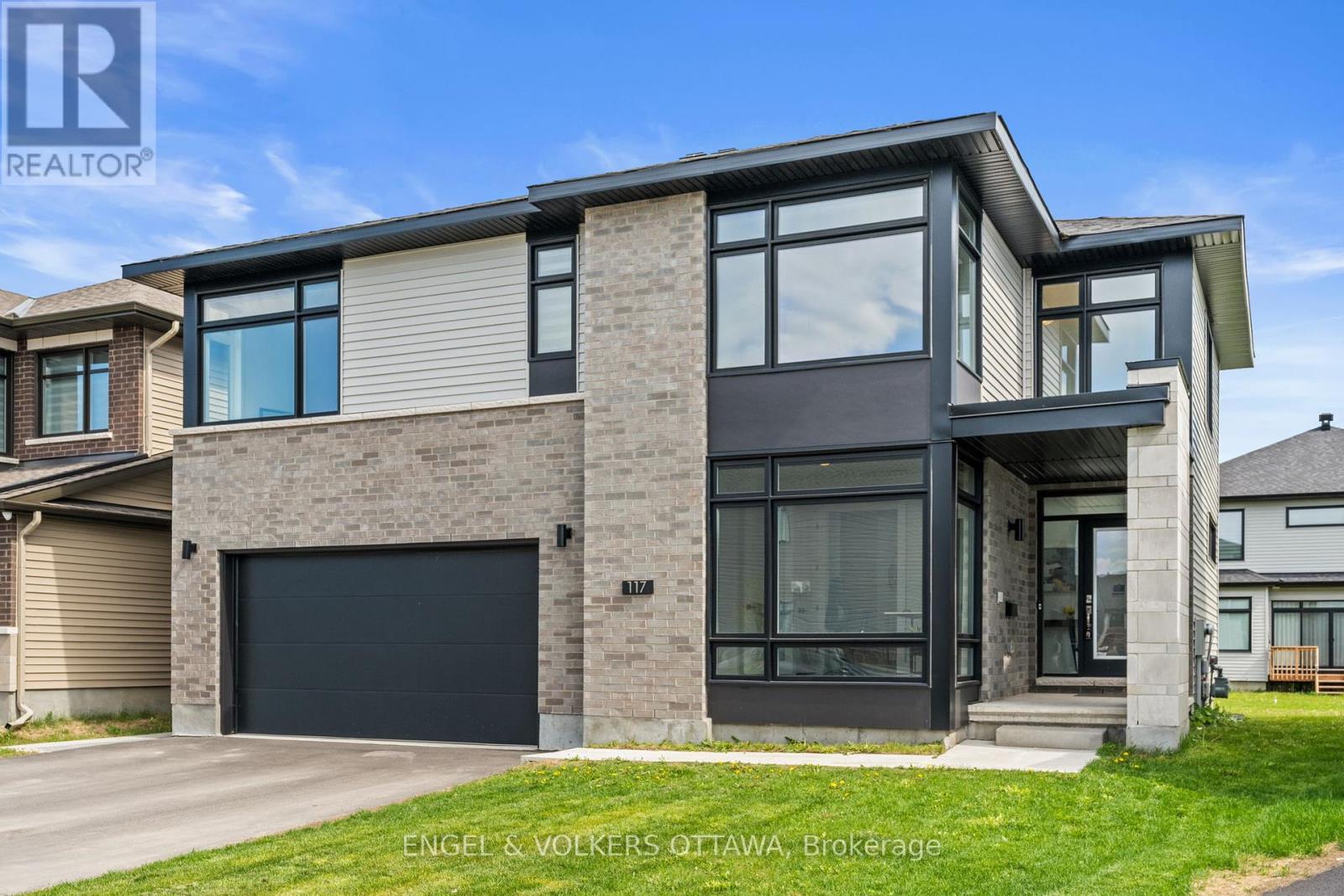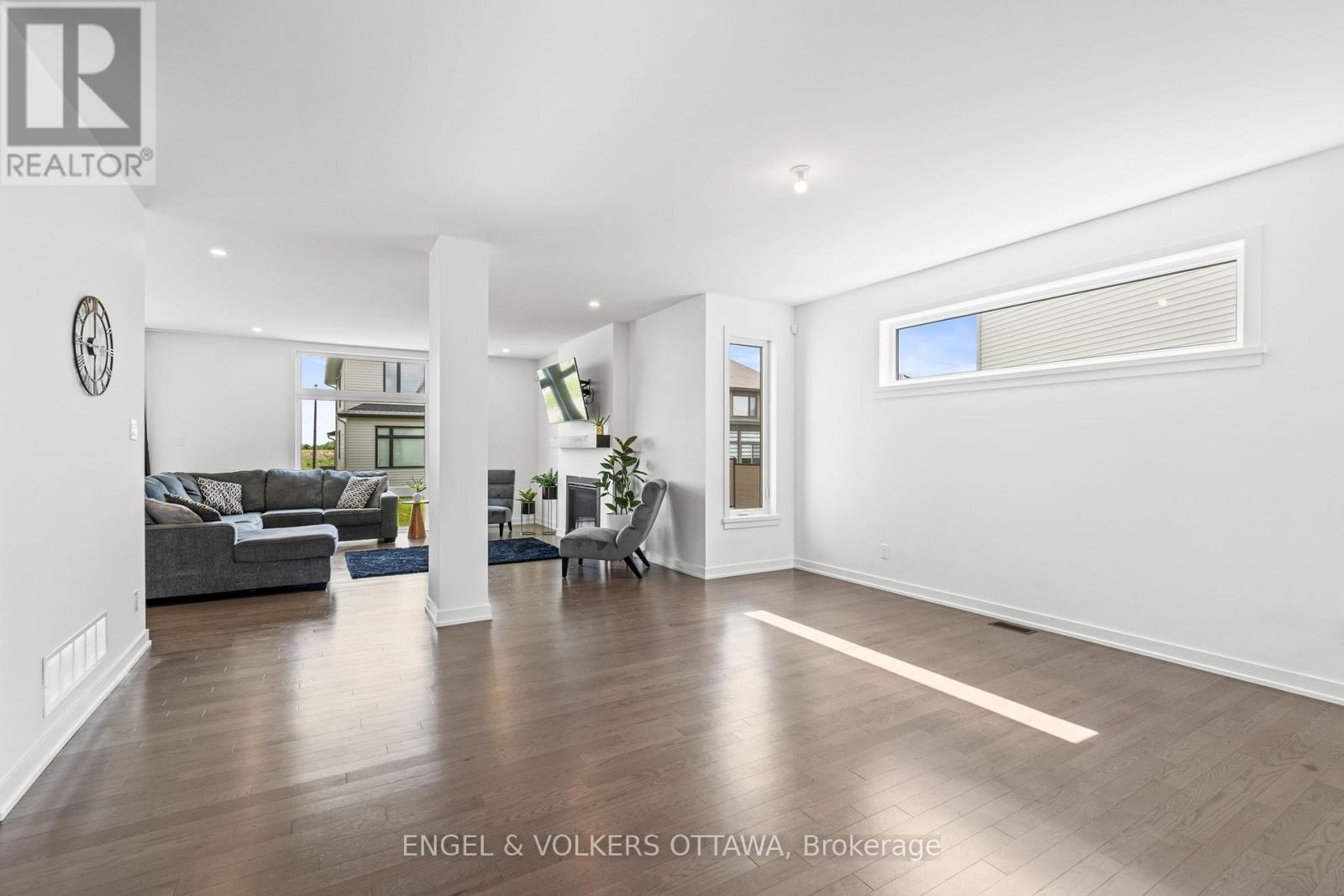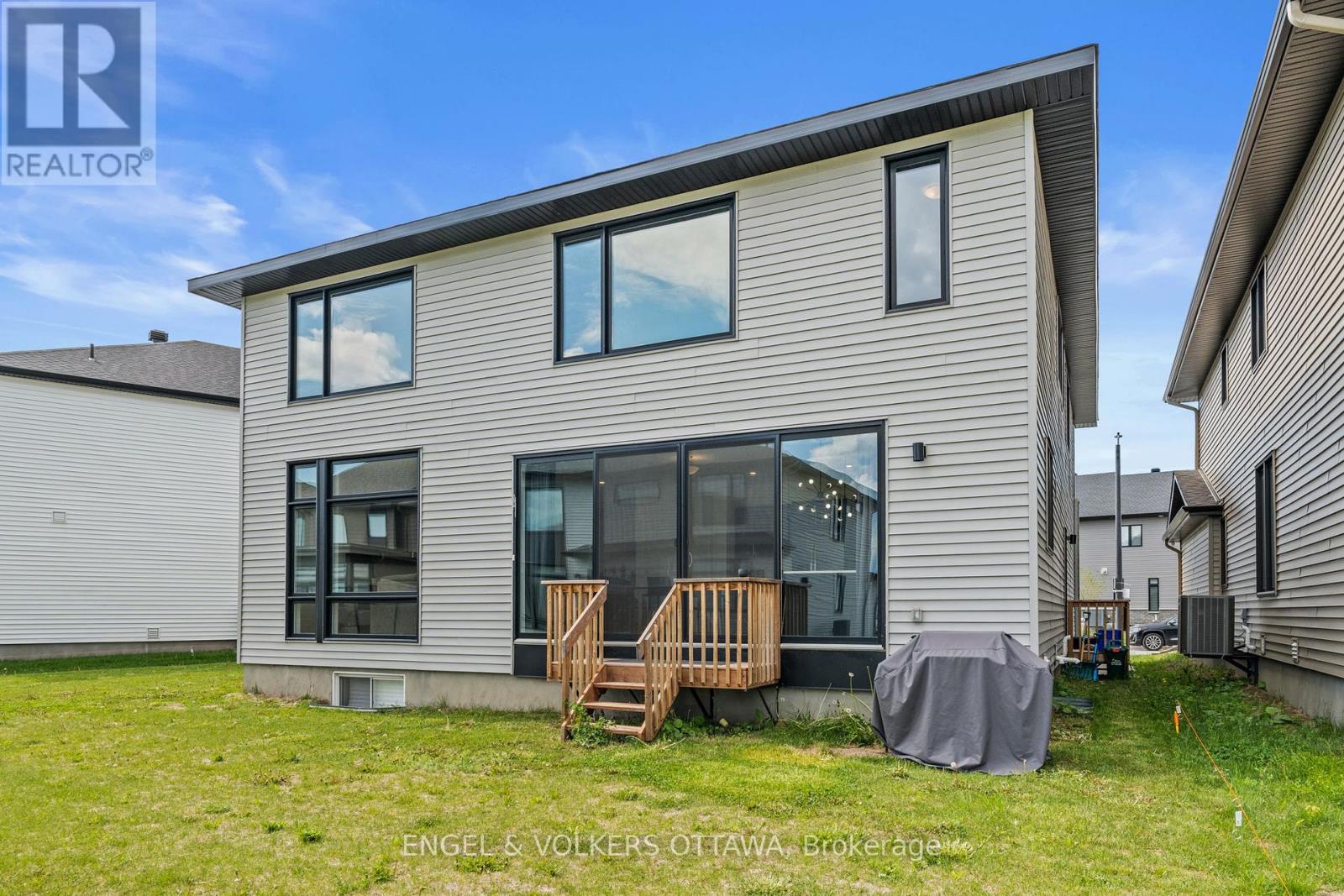7 卧室
5 浴室
3000 - 3500 sqft
壁炉
中央空调
风热取暖
$1,499,000
Experience Elevated Living in Riverside South Step into timeless elegance with this exceptional 6-bedroom, 4.5-bath executive home, perfectly positioned in the prestigious Riverside South community. Nestled on an extended premium lot with no rear neighbours, this expansive residence offers over 4,000 sq. ft. of refined living space, thoughtfully designed for modern luxury and everyday comfort. Inside, soaring 9-foot ceilings and rich hardwood flooring create an airy sophistication, while designer pot lighting, custom window treatments, and gleaming quartz countertops elevate every detail. The gourmet kitchen features stainless steel appliances, a large island with breakfast bar seating, and abundant cabinetry ideal for both everyday meals and elegant entertaining. A main-floor office offers the perfect work-from-home space, while the open-concept great room and formal dining area provide a warm yet upscale ambiance. Upstairs, the spacious primary suite is a true retreat, complete with a spa-like ensuite and generous walk-in closet. Five additional bedrooms ensure there's room for everyone, with smart layout and natural light throughout.The fully finished lower-level apartment with a dedicated entrance, full kitchen, spacious bedroom, full bath, and versatile flex room offers endless potential as a rental suite, in-law retreat, or guest quarters. Outdoors, the generous backyard is ideal for summer gatherings, gardening, or quiet relaxation, with the added benefit of privacy and space rarely found in the city. Additional features include a upper-level laundry, a double car garage with inside entry and rough in for electric vehicle charging station. Ideally located just moments from scenic parks, top-rated schools, premium shopping, and the newly completed Light Rail Transit station, this home effortlessly combines luxury, lifestyle, and location.This is executive living at its most distinguished. (id:44758)
Open House
此属性有开放式房屋!
开始于:
2:00 pm
结束于:
4:00 pm
房源概要
|
MLS® Number
|
X12181348 |
|
房源类型
|
民宅 |
|
社区名字
|
2602 - Riverside South/Gloucester Glen |
|
附近的便利设施
|
公园, 公共交通, 学校 |
|
特征
|
亲戚套间 |
|
总车位
|
6 |
详 情
|
浴室
|
5 |
|
地上卧房
|
5 |
|
地下卧室
|
2 |
|
总卧房
|
7 |
|
赠送家电包括
|
Garage Door Opener Remote(s), 洗碗机, 烘干机, 炉子, 洗衣机, 冰箱 |
|
地下室进展
|
已装修 |
|
地下室类型
|
全完工 |
|
施工种类
|
独立屋 |
|
空调
|
中央空调 |
|
外墙
|
砖, 铝壁板 |
|
壁炉
|
有 |
|
Fireplace Total
|
1 |
|
Flooring Type
|
Tile, Hardwood |
|
地基类型
|
混凝土浇筑 |
|
客人卫生间(不包含洗浴)
|
1 |
|
供暖方式
|
天然气 |
|
供暖类型
|
压力热风 |
|
储存空间
|
2 |
|
内部尺寸
|
3000 - 3500 Sqft |
|
类型
|
独立屋 |
|
设备间
|
市政供水 |
车 位
土地
|
英亩数
|
无 |
|
土地便利设施
|
公园, 公共交通, 学校 |
|
污水道
|
Sanitary Sewer |
|
土地深度
|
101 Ft ,7 In |
|
土地宽度
|
44 Ft ,2 In |
|
不规则大小
|
44.2 X 101.6 Ft |
房 间
| 楼 层 |
类 型 |
长 度 |
宽 度 |
面 积 |
|
二楼 |
第二卧房 |
4.61 m |
3.68 m |
4.61 m x 3.68 m |
|
二楼 |
浴室 |
3.4 m |
1.68 m |
3.4 m x 1.68 m |
|
二楼 |
洗衣房 |
3.05 m |
1.78 m |
3.05 m x 1.78 m |
|
二楼 |
第三卧房 |
4.53 m |
3.34 m |
4.53 m x 3.34 m |
|
二楼 |
Bedroom 4 |
4.15 m |
3.94 m |
4.15 m x 3.94 m |
|
二楼 |
浴室 |
3.83 m |
3.71 m |
3.83 m x 3.71 m |
|
二楼 |
Bedroom 5 |
4.02 m |
3.94 m |
4.02 m x 3.94 m |
|
二楼 |
主卧 |
7.93 m |
4.38 m |
7.93 m x 4.38 m |
|
二楼 |
浴室 |
4.85 m |
2.96 m |
4.85 m x 2.96 m |
|
地下室 |
厨房 |
4.19 m |
3.81 m |
4.19 m x 3.81 m |
|
地下室 |
娱乐,游戏房 |
6.87 m |
4.82 m |
6.87 m x 4.82 m |
|
地下室 |
卧室 |
4.85 m |
4.18 m |
4.85 m x 4.18 m |
|
地下室 |
浴室 |
2.74 m |
1.67 m |
2.74 m x 1.67 m |
|
地下室 |
卧室 |
5.42 m |
4.26 m |
5.42 m x 4.26 m |
|
一楼 |
门厅 |
3.94 m |
3.65 m |
3.94 m x 3.65 m |
|
一楼 |
Office |
3.94 m |
3.65 m |
3.94 m x 3.65 m |
|
一楼 |
餐厅 |
6.03 m |
5.1 m |
6.03 m x 5.1 m |
|
一楼 |
客厅 |
4.92 m |
4.84 m |
4.92 m x 4.84 m |
|
一楼 |
厨房 |
6.29 m |
5.62 m |
6.29 m x 5.62 m |
|
一楼 |
Pantry |
1.83 m |
1.9 m |
1.83 m x 1.9 m |
|
一楼 |
浴室 |
2.64 m |
1.03 m |
2.64 m x 1.03 m |
|
一楼 |
Mud Room |
3.39 m |
2.5 m |
3.39 m x 2.5 m |
https://www.realtor.ca/real-estate/28384028/117-orchestra-way-ottawa-2602-riverside-southgloucester-glen














































