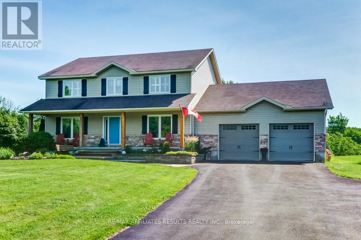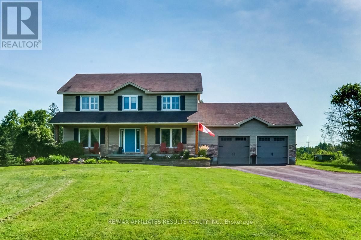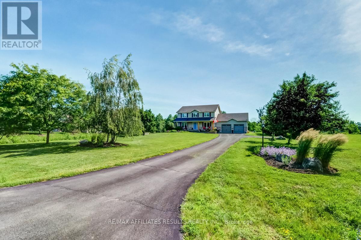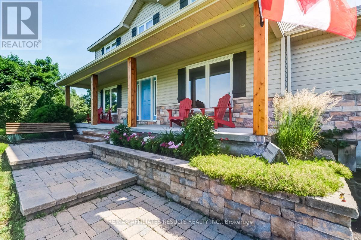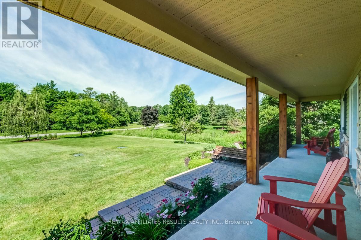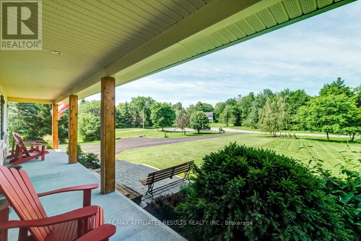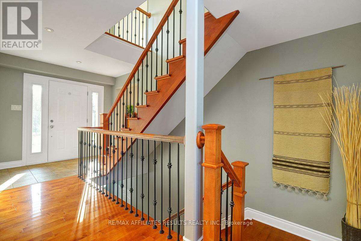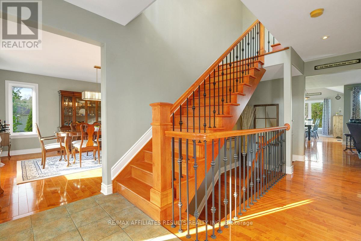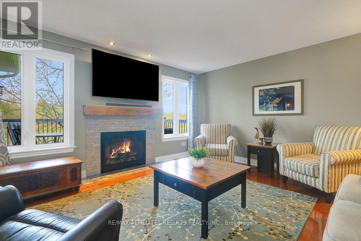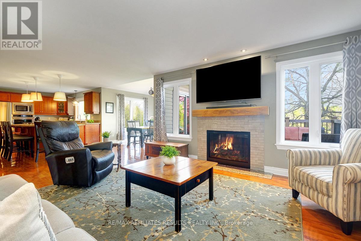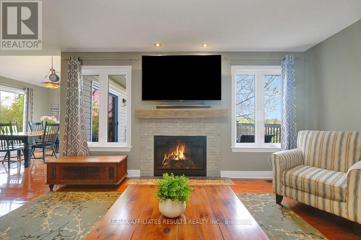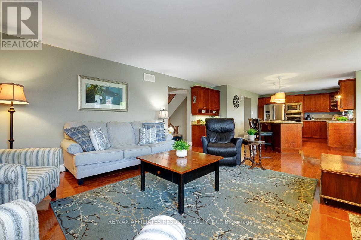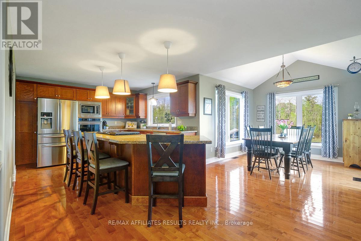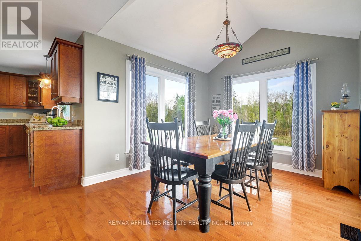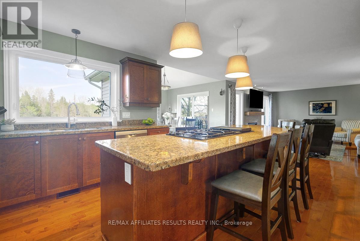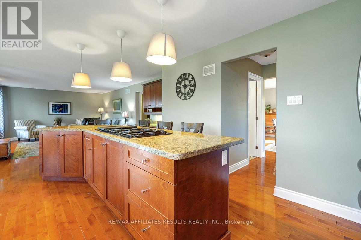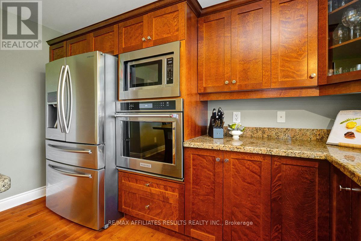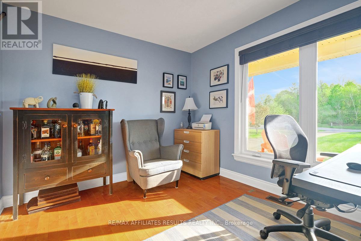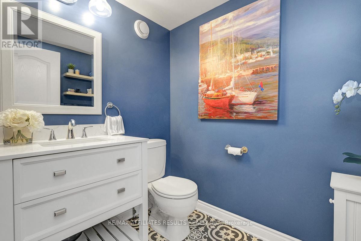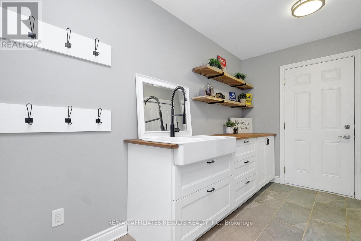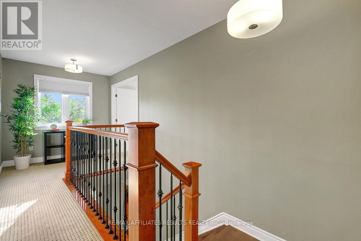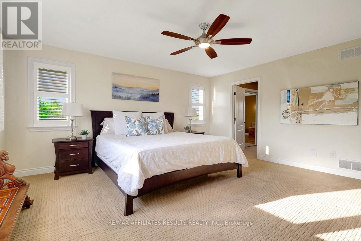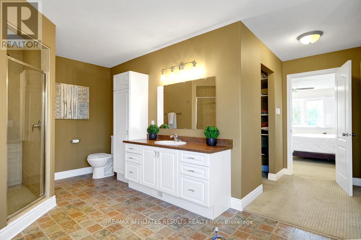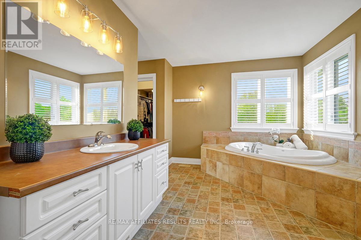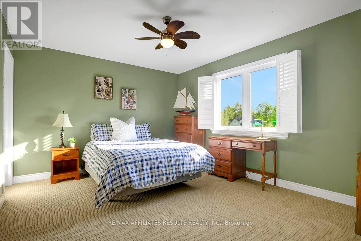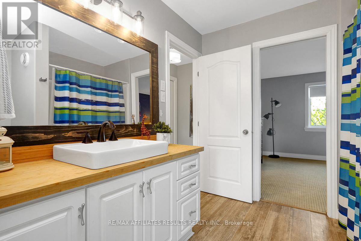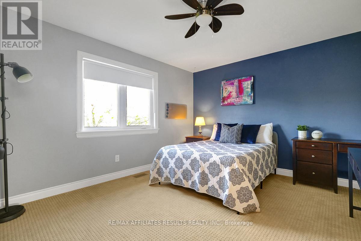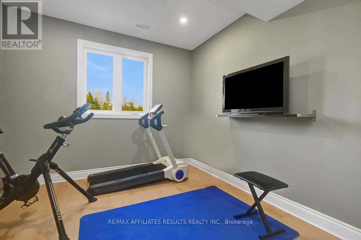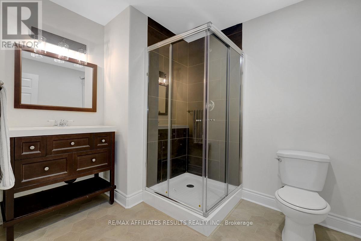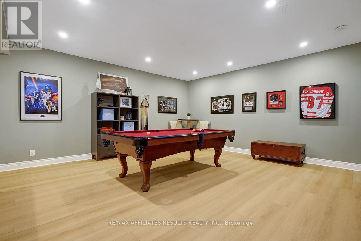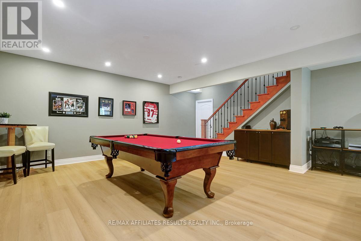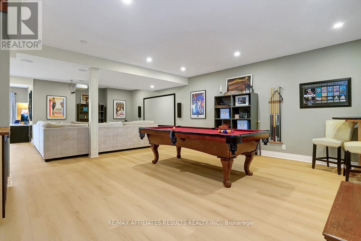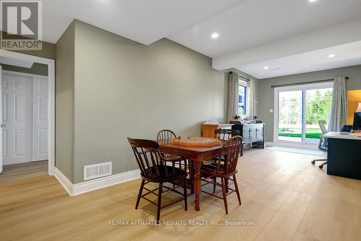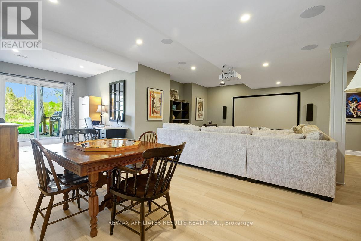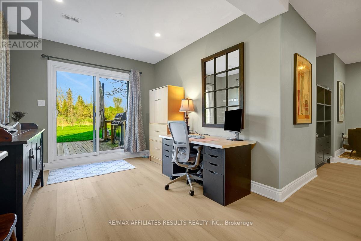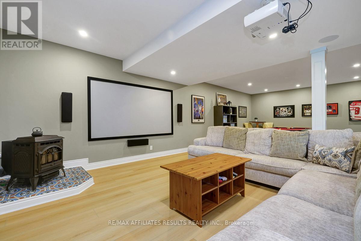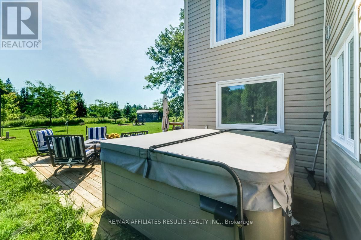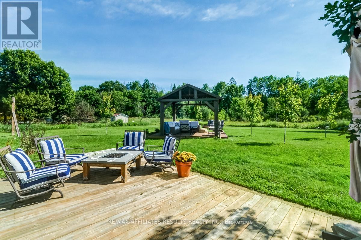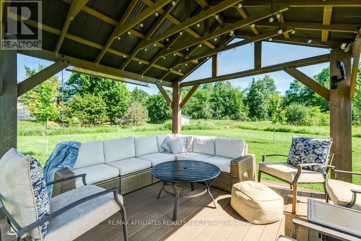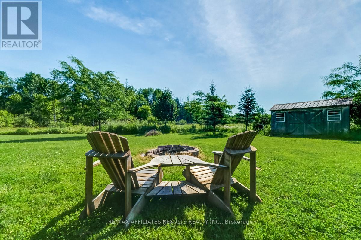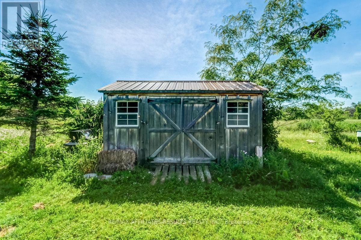4 卧室
4 浴室
2500 - 3000 sqft
壁炉
中央空调
风热取暖
$1,299,000
Welcome to 117 Scottwood Grove, a custom-built 4-bedroom, 3.5-bath family home tucked away on a quiet cul-de-sac in Kerscott Heights. Surrounded by nature and set on a large, private lot, this home offers the perfect blend of peaceful living and thoughtful design for a growing family. Step inside to find elegant hardwood floors throughout the main level including both staircases, a cozy fireplace in the living room, and a bright kitchen that is a chef's dream. The centre island seats four and features a built-in gas range with griddle. You'll love the stainless steel appliances, built-in oven and microwave, granite countertops and ample prep space. Enjoy casual meals in the breakfast nook or entertain in the formal dining room. WORK FROM HOME? The great sized main floor office is perfect for you. The spacious mud room provides access to the huge oversized double garage with two vehicle doors as well as a side door for lawn tractors or other toys! Upstairs, the spacious primary suite includes a walk-in closet, a second closet, and a spa-like ensuite with soaker tub, separate shower, California shutters and generous vanity storage. Two more large bedrooms each feature their own walk-in closets and share theJack & Jill bath. The finished walk-out basement offers even more space with a 4th bedroom, 3-piece bathroom with shower, and a large rec area complete with projector and screen & a pool table -- perfect for movie nights or entertaining. Outside, the backyard is your private oasis: a patio, separate covered deck, fire pit, shed, and hot tub offer endless ways to relax and enjoy the outdoors. Just a short drive to the shops and amenities of Dunrobin, and only 15 minutes to Kanata, this is your ideal family retreat with the city still within easy reach.New windows installed throughout in 2023. Furnace and AC new in 2022, Eco-flow septic system with new peat moss 2 years ago - nothing left to do but sit back and enjoy! (id:44758)
房源概要
|
MLS® Number
|
X12151380 |
|
房源类型
|
民宅 |
|
社区名字
|
9304 - Dunrobin Shores |
|
设备类型
|
Propane Tank |
|
特征
|
Cul-de-sac, Lane |
|
总车位
|
12 |
|
租赁设备类型
|
Propane Tank |
|
结构
|
Porch, Deck, Patio(s) |
详 情
|
浴室
|
4 |
|
地上卧房
|
3 |
|
地下卧室
|
1 |
|
总卧房
|
4 |
|
公寓设施
|
Canopy, Fireplace(s) |
|
赠送家电包括
|
Hot Tub, 洗碗机, 烘干机, Garage Door Opener, Hood 电扇, Water Heater, 微波炉, 烤箱, Range, 炉子, 洗衣机, 窗帘, 冰箱 |
|
地下室进展
|
已装修 |
|
地下室类型
|
全完工 |
|
施工种类
|
独立屋 |
|
空调
|
中央空调 |
|
外墙
|
乙烯基壁板, 石 |
|
壁炉燃料
|
Pellet |
|
壁炉
|
有 |
|
Fireplace Total
|
1 |
|
壁炉类型
|
炉子 |
|
Flooring Type
|
Hardwood, Tile, Laminate |
|
地基类型
|
混凝土浇筑 |
|
客人卫生间(不包含洗浴)
|
1 |
|
供暖方式
|
Propane |
|
供暖类型
|
压力热风 |
|
储存空间
|
2 |
|
内部尺寸
|
2500 - 3000 Sqft |
|
类型
|
独立屋 |
|
设备间
|
Drilled Well |
车 位
土地
|
英亩数
|
无 |
|
污水道
|
Septic System |
|
土地深度
|
440 Ft ,8 In |
|
土地宽度
|
133 Ft ,3 In |
|
不规则大小
|
133.3 X 440.7 Ft |
房 间
| 楼 层 |
类 型 |
长 度 |
宽 度 |
面 积 |
|
二楼 |
第二卧房 |
3.62 m |
4.3 m |
3.62 m x 4.3 m |
|
二楼 |
第三卧房 |
3.63 m |
4.29 m |
3.63 m x 4.29 m |
|
二楼 |
主卧 |
4.84 m |
4.32 m |
4.84 m x 4.32 m |
|
二楼 |
浴室 |
2.53 m |
2.46 m |
2.53 m x 2.46 m |
|
二楼 |
浴室 |
2.85 m |
5.01 m |
2.85 m x 5.01 m |
|
地下室 |
浴室 |
2.21 m |
2.67 m |
2.21 m x 2.67 m |
|
地下室 |
Bedroom 4 |
4.27 m |
3.17 m |
4.27 m x 3.17 m |
|
地下室 |
娱乐,游戏房 |
13.16 m |
8.73 m |
13.16 m x 8.73 m |
|
地下室 |
设备间 |
5.39 m |
4.11 m |
5.39 m x 4.11 m |
|
一楼 |
浴室 |
1.9 m |
1.53 m |
1.9 m x 1.53 m |
|
一楼 |
Eating Area |
3.36 m |
3.05 m |
3.36 m x 3.05 m |
|
一楼 |
餐厅 |
4.23 m |
4.24 m |
4.23 m x 4.24 m |
|
一楼 |
门厅 |
1.54 m |
2.63 m |
1.54 m x 2.63 m |
|
一楼 |
厨房 |
4.3 m |
4.14 m |
4.3 m x 4.14 m |
|
一楼 |
客厅 |
4.3 m |
4.14 m |
4.3 m x 4.14 m |
|
一楼 |
Mud Room |
2.18 m |
4.06 m |
2.18 m x 4.06 m |
|
一楼 |
Office |
3.24 m |
4.08 m |
3.24 m x 4.08 m |
设备间
https://www.realtor.ca/real-estate/28318962/117-scottwood-grove-ottawa-9304-dunrobin-shores


