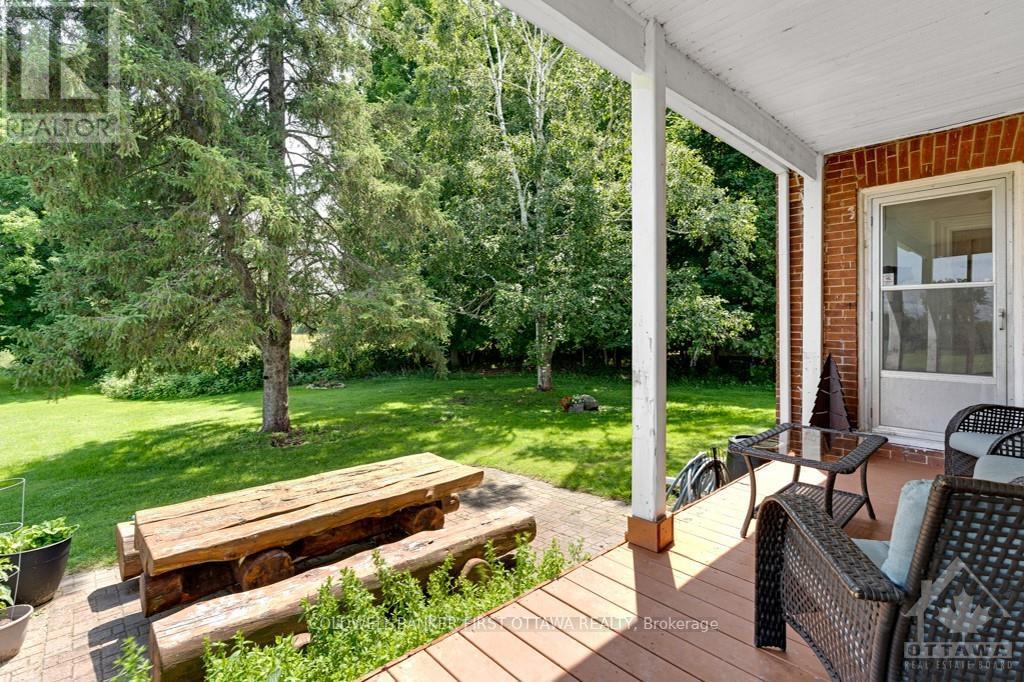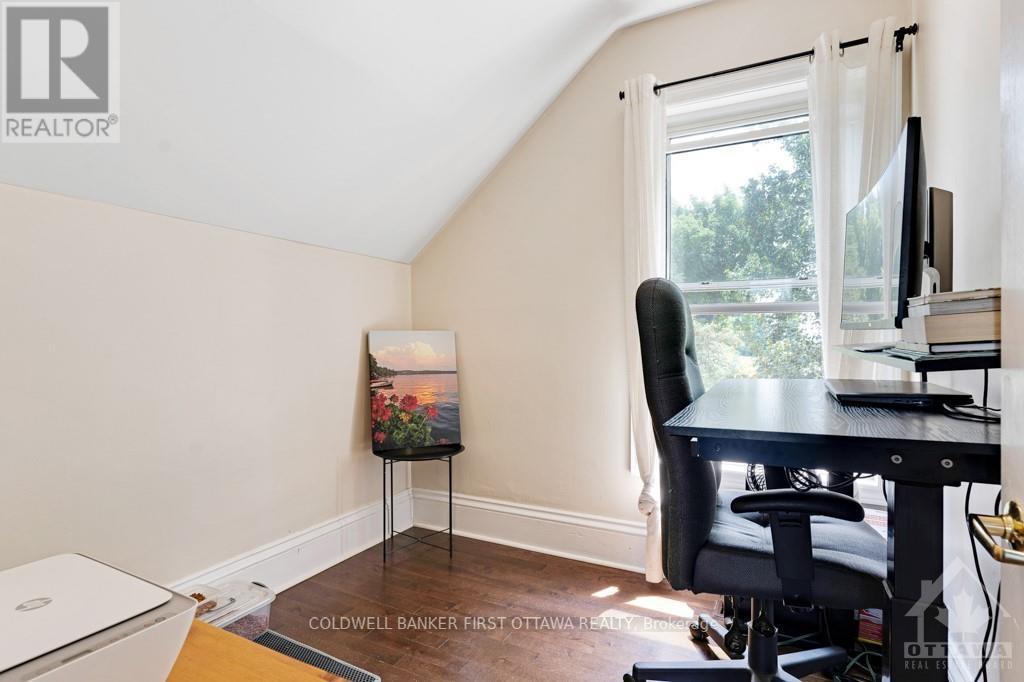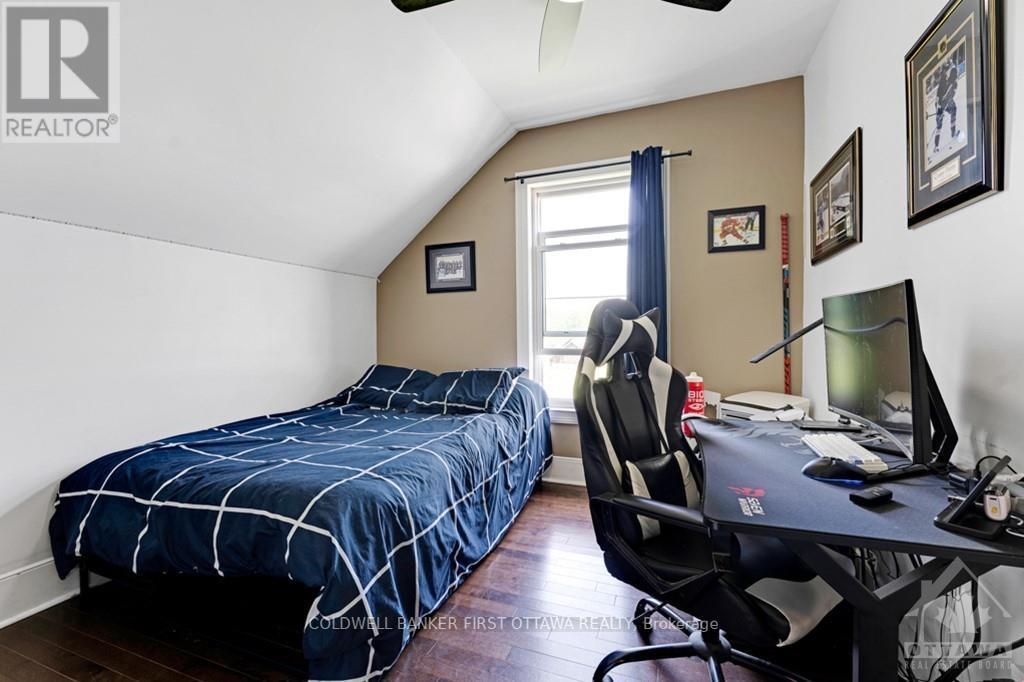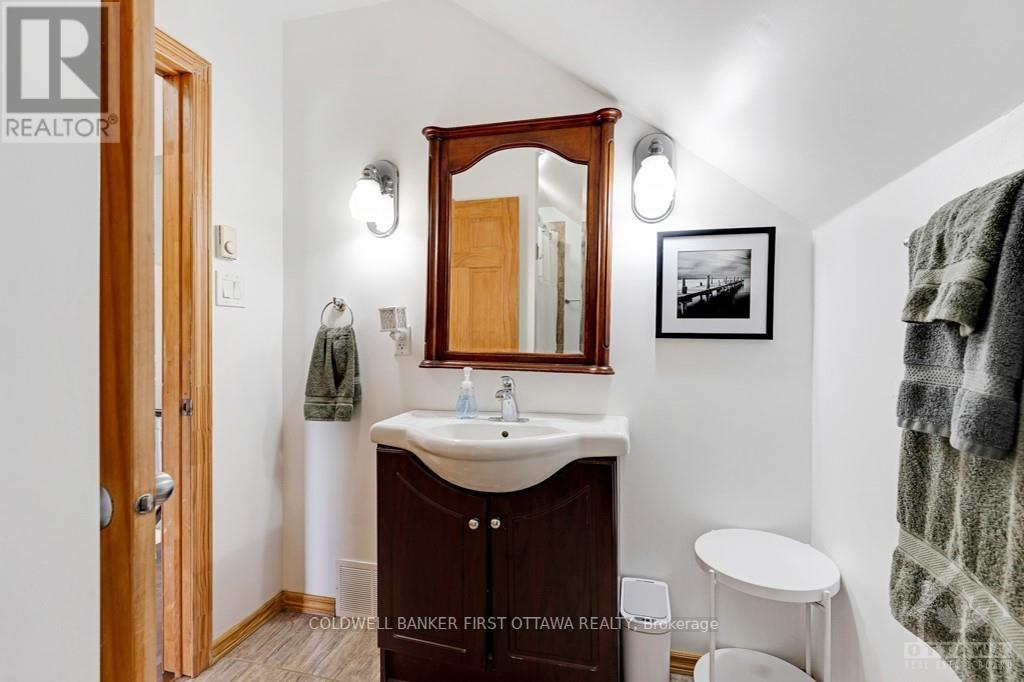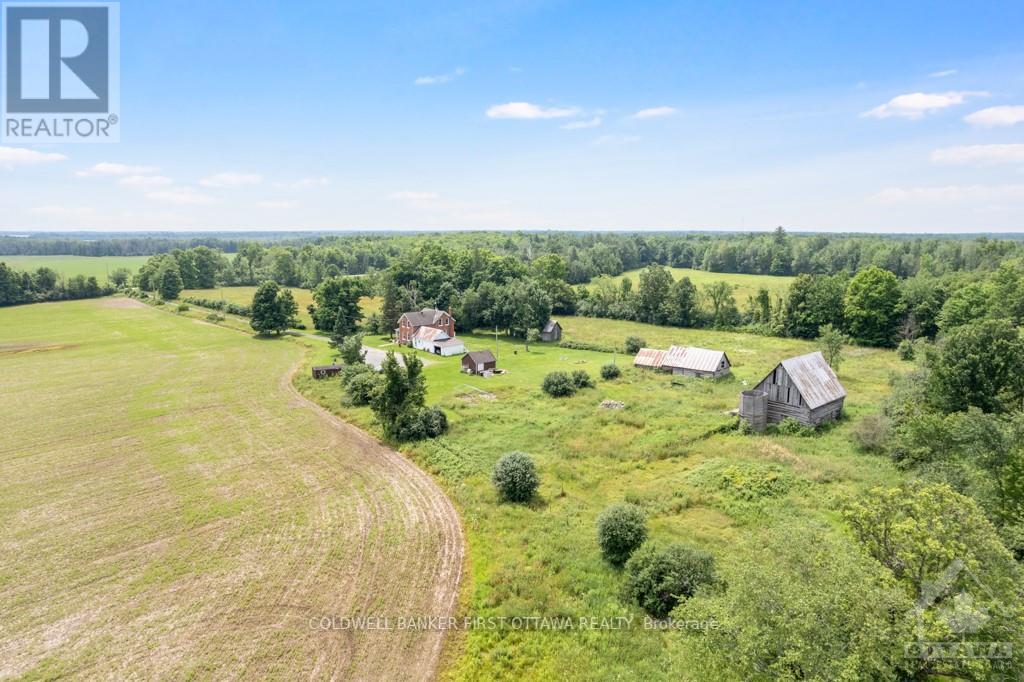3 卧室
1 浴室
面积
$984,900
Discover the perfect blend of historic charm and modern comfort with this incredibly well-maintained century brick farm home set on 95 stunning acres. Step inside to a spacious, open kitchen equipped with an island, built-in oven, stove top, and pantry. A convenient laundry center and access to the summer kitchen add to its functionality. The cozy living room features a recently installed wood stove, perfect for those chilly evenings, while the formal dining room is ideal for family gatherings. Upstairs, you'll find 3 bedrooms, an office space, and a modern four-piece bathroom. The primary bedroom includes a walk-in closet. Outside, this property truly shines with numerous outbuildings. The expansive 95 acres offer endless possibilities for farming, outdoor activities, or simply enjoying the serene surroundings. Relax on the picture-perfect verandah, a wonderful spot for morning coffee or evening relaxation. This property is a rare gem, offering the best of all worlds.2 min to CP., Flooring: Hardwood, Flooring: Laminate, Flooring: Mixed (id:44758)
房源概要
|
MLS® Number
|
X9516354 |
|
房源类型
|
民宅 |
|
社区名字
|
912 - Mississippi Mills (Ramsay) Twp |
|
附近的便利设施
|
公园 |
|
特征
|
树木繁茂的地区 |
|
总车位
|
20 |
|
结构
|
Barn |
详 情
|
浴室
|
1 |
|
地上卧房
|
3 |
|
总卧房
|
3 |
|
公寓设施
|
Fireplace(s) |
|
赠送家电包括
|
Water Heater, Cooktop, 洗碗机, 烘干机, 微波炉, 烤箱, 冰箱, 洗衣机 |
|
地下室类型
|
Full |
|
施工种类
|
独立屋 |
|
外墙
|
砖 |
|
地基类型
|
石 |
|
储存空间
|
2 |
|
类型
|
独立屋 |
土地
|
英亩数
|
有 |
|
土地便利设施
|
公园 |
|
污水道
|
Septic System |
|
土地深度
|
1975 Ft ,8 In |
|
土地宽度
|
2115 Ft ,9 In |
|
不规则大小
|
2115.83 X 1975.74 Ft ; 0 |
|
规划描述
|
Rural |
房 间
| 楼 层 |
类 型 |
长 度 |
宽 度 |
面 积 |
|
二楼 |
浴室 |
2.92 m |
2.05 m |
2.92 m x 2.05 m |
|
二楼 |
起居室 |
5.48 m |
2.33 m |
5.48 m x 2.33 m |
|
二楼 |
Office |
2.33 m |
2.15 m |
2.33 m x 2.15 m |
|
二楼 |
主卧 |
5.86 m |
5.28 m |
5.86 m x 5.28 m |
|
二楼 |
卧室 |
3.35 m |
2.99 m |
3.35 m x 2.99 m |
|
二楼 |
卧室 |
3.12 m |
2.99 m |
3.12 m x 2.99 m |
|
一楼 |
门厅 |
3.98 m |
1.65 m |
3.98 m x 1.65 m |
|
一楼 |
客厅 |
5.43 m |
3.75 m |
5.43 m x 3.75 m |
|
一楼 |
餐厅 |
3.98 m |
3.65 m |
3.98 m x 3.65 m |
|
一楼 |
厨房 |
5.96 m |
5.48 m |
5.96 m x 5.48 m |
|
一楼 |
其它 |
5.96 m |
3.12 m |
5.96 m x 3.12 m |
https://www.realtor.ca/real-estate/27233146/11768-highway-7-mississippi-mills-912-mississippi-mills-ramsay-twp-912-mississippi-mills-ramsay-twp



