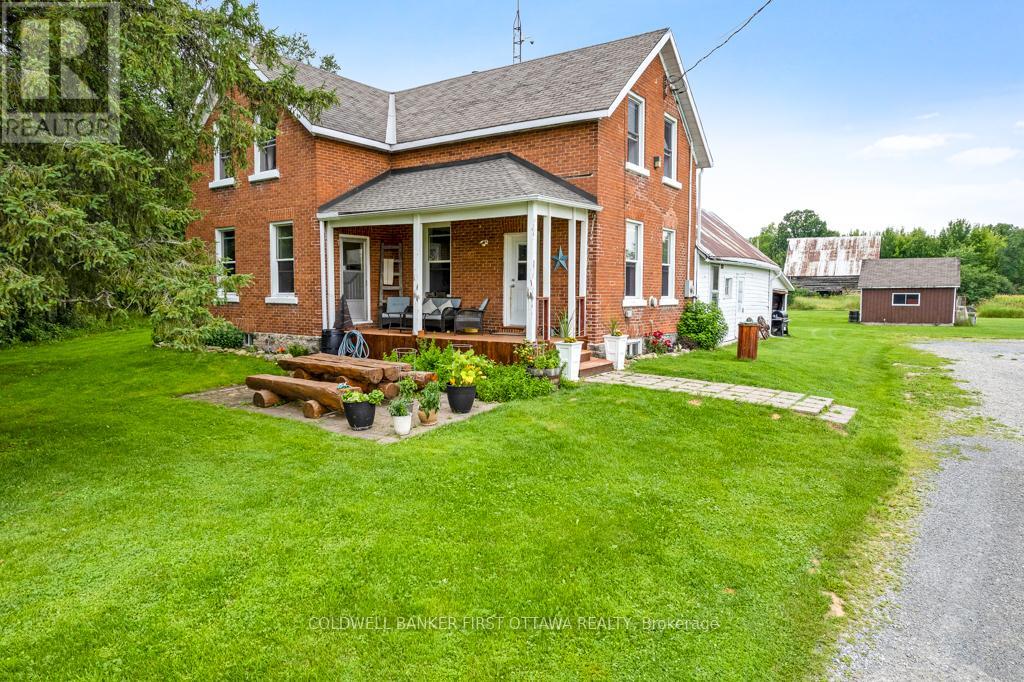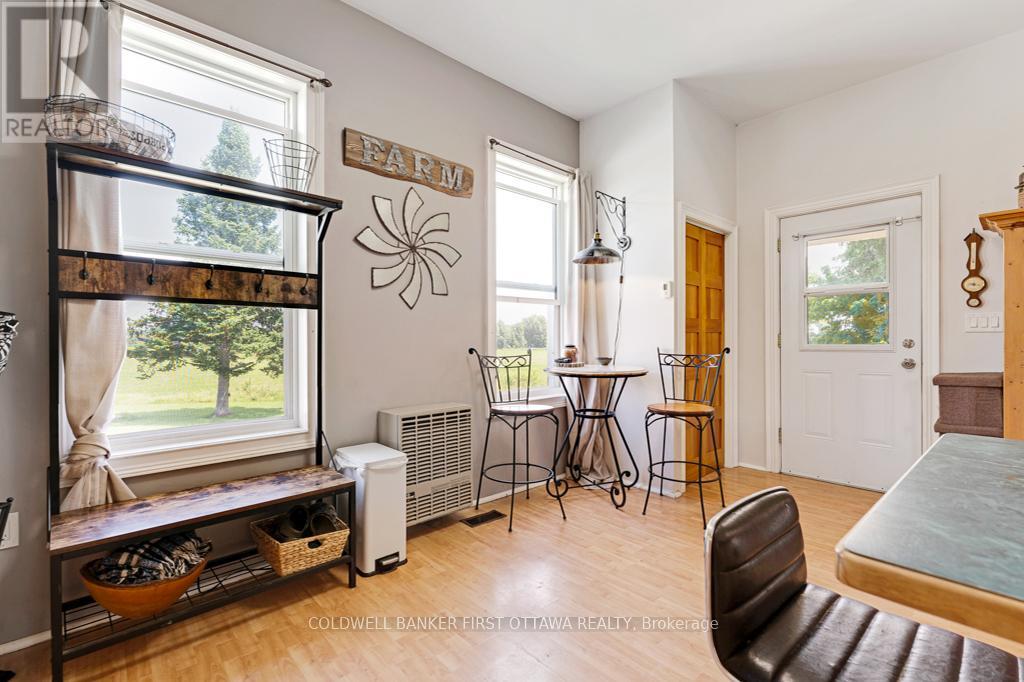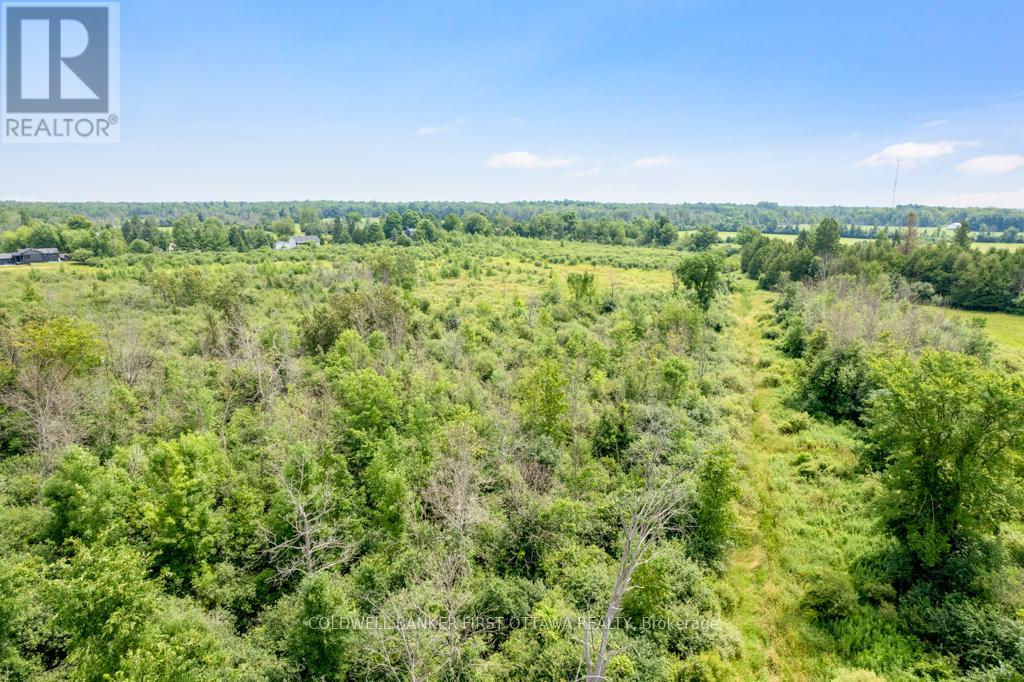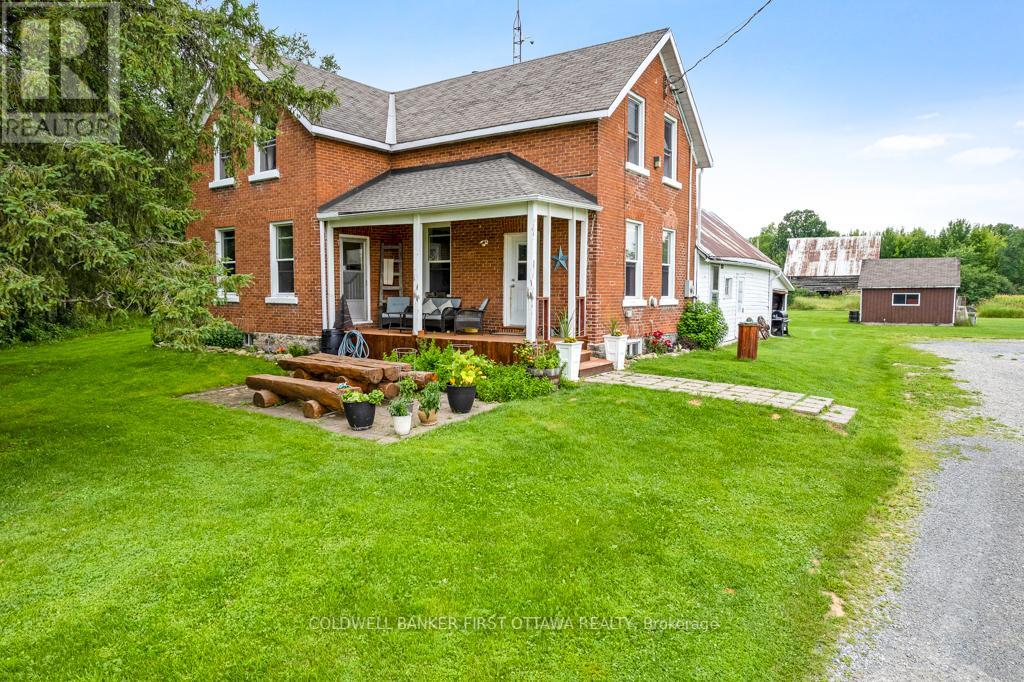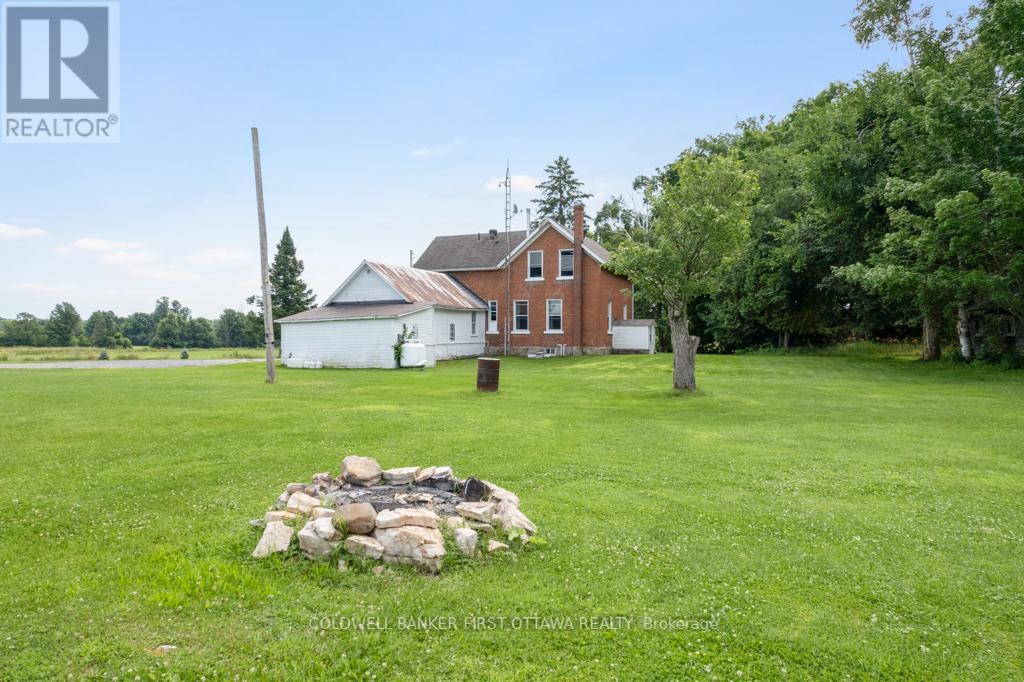3 卧室
1 浴室
1500 - 2000 sqft
壁炉
风热取暖
面积
$949,900
Peaceful country living, only two minutes from Carleton Place. Here you have traditional red brick century home tucked into 95 acres of meadows, fields and hardwood/softwood forest full of wildlife. The charming three-bedroom home welcomes you with classic front verandah. Inside are 10 ft high ceilings, hardwood and laminate floors plus tall windows with soul soothing views of nature. Inviting living room offers calming decor that enhances the warmth from new 2022 wood stove. Formal dining room adjacent to living room for easy flow of friends and family during gatherings and entertaining. Amazing sunsets views from living and dining rooms. Country-sized kitchen offers island-breakfast bar, built in oven, stove top, large pantry and gorgeous views of sunrises. Off the kitchen is former summer kitchen. The second floor has sitting nook, office and three bedrooms including primary bedroom with walk-in closet. Second floor also has updated four-piece bathroom. Home has attached rustic garage with hydro. Basement utility room and storage, with inside and outside access. Detached workshop with hydro. Several farm outbuildings. Besides hiking, bird watching and enjoying nature, the 95 acre Rural zoning offers you endless possibilities of farming, hobby farm, home-based business and hunting. Property has two road entrances, both maintained by municipal with curbside mail delivery. Door-to-door school transportation to Carleton Place. The town has several school options along with arena, pool, beaches and boat launch on Mississippi River. Then, there's shopping and fine dining. Quick direct 25 mins to Ottawa. (id:44758)
房源概要
|
MLS® Number
|
X11921907 |
|
房源类型
|
民宅 |
|
社区名字
|
912 - Mississippi Mills (Ramsay) Twp |
|
附近的便利设施
|
公园 |
|
社区特征
|
School Bus |
|
Easement
|
Unknown |
|
特征
|
树木繁茂的地区, Lane, Level |
|
总车位
|
20 |
|
结构
|
Porch, Barn |
详 情
|
浴室
|
1 |
|
地上卧房
|
3 |
|
总卧房
|
3 |
|
赠送家电包括
|
Water Heater, Cooktop, 洗碗机, 烘干机, 微波炉, 烤箱, 洗衣机, 冰箱 |
|
地下室类型
|
Full |
|
施工种类
|
独立屋 |
|
外墙
|
砖 |
|
壁炉
|
有 |
|
壁炉类型
|
木头stove |
|
地基类型
|
石 |
|
供暖方式
|
Propane |
|
供暖类型
|
压力热风 |
|
储存空间
|
2 |
|
内部尺寸
|
1500 - 2000 Sqft |
|
类型
|
独立屋 |
|
设备间
|
Drilled Well |
车 位
土地
|
英亩数
|
有 |
|
土地便利设施
|
公园 |
|
污水道
|
Septic System |
|
土地深度
|
1975 Ft ,8 In |
|
土地宽度
|
2115 Ft ,9 In |
|
不规则大小
|
2115.8 X 1975.7 Ft ; 0 |
|
规划描述
|
Rural |
房 间
| 楼 层 |
类 型 |
长 度 |
宽 度 |
面 积 |
|
二楼 |
浴室 |
2.92 m |
2.05 m |
2.92 m x 2.05 m |
|
二楼 |
起居室 |
5.48 m |
2.33 m |
5.48 m x 2.33 m |
|
二楼 |
Office |
2.33 m |
2.15 m |
2.33 m x 2.15 m |
|
二楼 |
主卧 |
5.86 m |
5.28 m |
5.86 m x 5.28 m |
|
二楼 |
卧室 |
3.35 m |
2.99 m |
3.35 m x 2.99 m |
|
二楼 |
卧室 |
3.12 m |
2.99 m |
3.12 m x 2.99 m |
|
一楼 |
门厅 |
3.98 m |
1.65 m |
3.98 m x 1.65 m |
|
一楼 |
客厅 |
5.43 m |
3.75 m |
5.43 m x 3.75 m |
|
一楼 |
餐厅 |
3.98 m |
3.65 m |
3.98 m x 3.65 m |
|
一楼 |
厨房 |
5.96 m |
5.48 m |
5.96 m x 5.48 m |
|
一楼 |
其它 |
5.96 m |
3.12 m |
5.96 m x 3.12 m |
设备间
https://www.realtor.ca/real-estate/27798789/11768-highway-7-mississippi-mills-912-mississippi-mills-ramsay-twp


