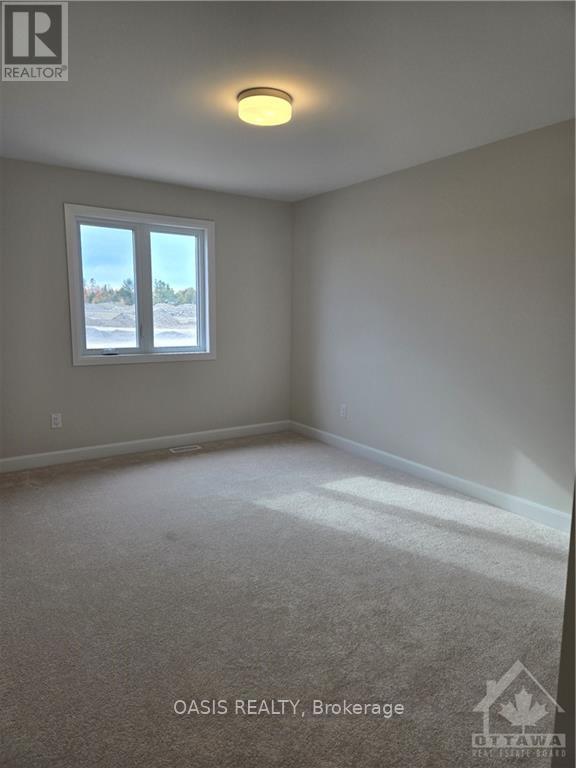3 卧室
3 浴室
壁炉
中央空调, 换气器
风热取暖
$740,319
Tartan Homes has long been reknowned for spacious semi-detached homes and this new one is no exception. Located in South Stittsville's new Idylea development, this 3 bedroom, 2.5 bath 2024 built ""Pothos"" home is loaded with extras and a just announced $20,000 discount. (already reflected in list price) Even better, it can be available as soon as 4 weeks after signing a firm sales agreement.Home features a total of 2,192 sq ft, per builder plan, which includes the finished basement family room. Huge bonus is a 14' x 20' garage. Other major features include: Energy Star certification, granite/quartz counters in kitchen and baths, soft close drawers, pot lights in kitchen, gas fitting for stove waterline for fridge, hardwood and ceramic flooring on main, large finished basement rec/family room, 3 piece bath rough in for basement, central air conditioning, 9' ceilings on main, 2nd floor laundry, designer co-ordinated finishes (id:44758)
房源概要
|
MLS® Number
|
X9524275 |
|
房源类型
|
民宅 |
|
临近地区
|
Stittsville |
|
社区名字
|
8203 - Stittsville (South) |
|
总车位
|
2 |
详 情
|
浴室
|
3 |
|
地上卧房
|
3 |
|
总卧房
|
3 |
|
赠送家电包括
|
Hood 电扇 |
|
地下室进展
|
部分完成 |
|
地下室类型
|
全部完成 |
|
施工种类
|
Semi-detached |
|
空调
|
Central Air Conditioning, 换气机 |
|
外墙
|
砖 |
|
壁炉
|
有 |
|
Fireplace Total
|
1 |
|
地基类型
|
混凝土 |
|
客人卫生间(不包含洗浴)
|
1 |
|
供暖方式
|
天然气 |
|
供暖类型
|
压力热风 |
|
储存空间
|
2 |
|
类型
|
独立屋 |
|
设备间
|
市政供水 |
车 位
土地
|
英亩数
|
无 |
|
污水道
|
Sanitary Sewer |
|
土地深度
|
98 Ft |
|
土地宽度
|
26 Ft |
|
不规则大小
|
26 X 98 Ft ; 0 |
|
规划描述
|
R3z |
房 间
| 楼 层 |
类 型 |
长 度 |
宽 度 |
面 积 |
|
二楼 |
卧室 |
3.12 m |
4.14 m |
3.12 m x 4.14 m |
|
二楼 |
卧室 |
3.12 m |
3.73 m |
3.12 m x 3.73 m |
|
二楼 |
主卧 |
4.21 m |
4.49 m |
4.21 m x 4.49 m |
|
二楼 |
浴室 |
|
|
Measurements not available |
|
二楼 |
洗衣房 |
|
|
Measurements not available |
|
二楼 |
浴室 |
|
|
Measurements not available |
|
地下室 |
娱乐,游戏房 |
3.7 m |
5.08 m |
3.7 m x 5.08 m |
|
一楼 |
大型活动室 |
3.65 m |
5.2 m |
3.65 m x 5.2 m |
|
一楼 |
餐厅 |
2.66 m |
4.14 m |
2.66 m x 4.14 m |
|
一楼 |
厨房 |
3.42 m |
4.01 m |
3.42 m x 4.01 m |
|
一楼 |
浴室 |
|
|
Measurements not available |
设备间
https://www.realtor.ca/real-estate/27584964/1179-cope-drive-ottawa-8203-stittsville-south
















