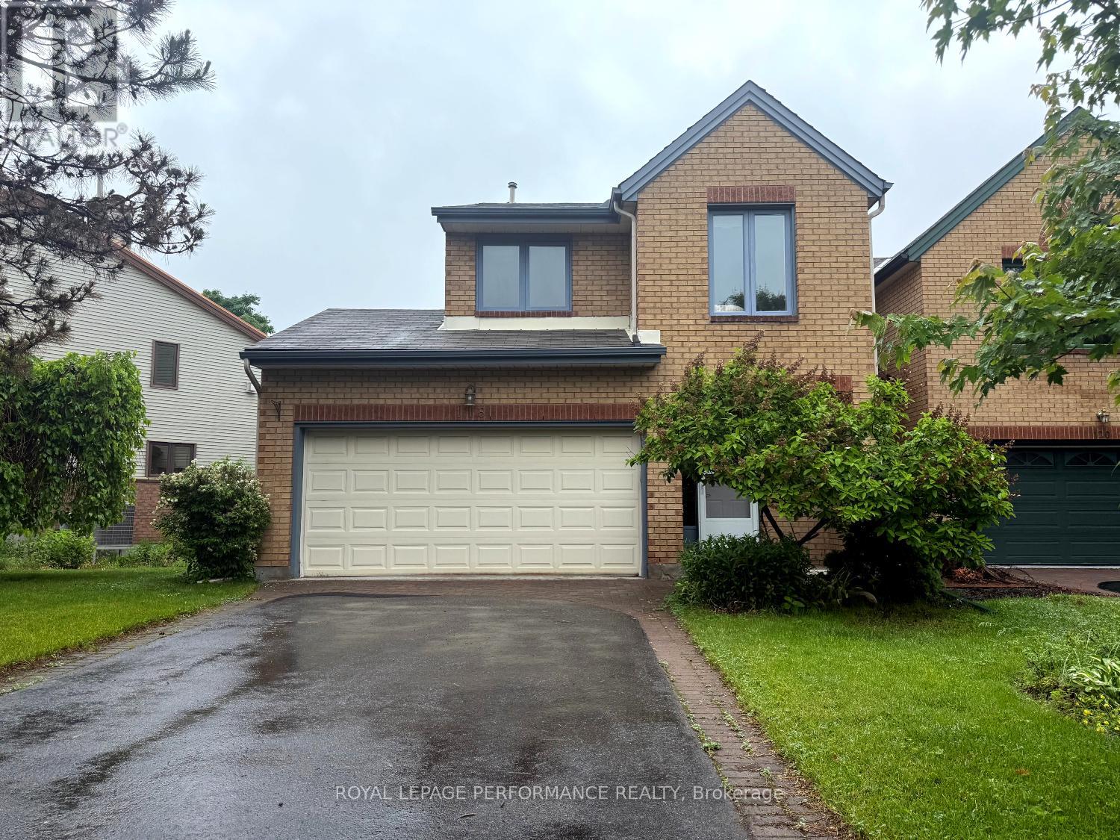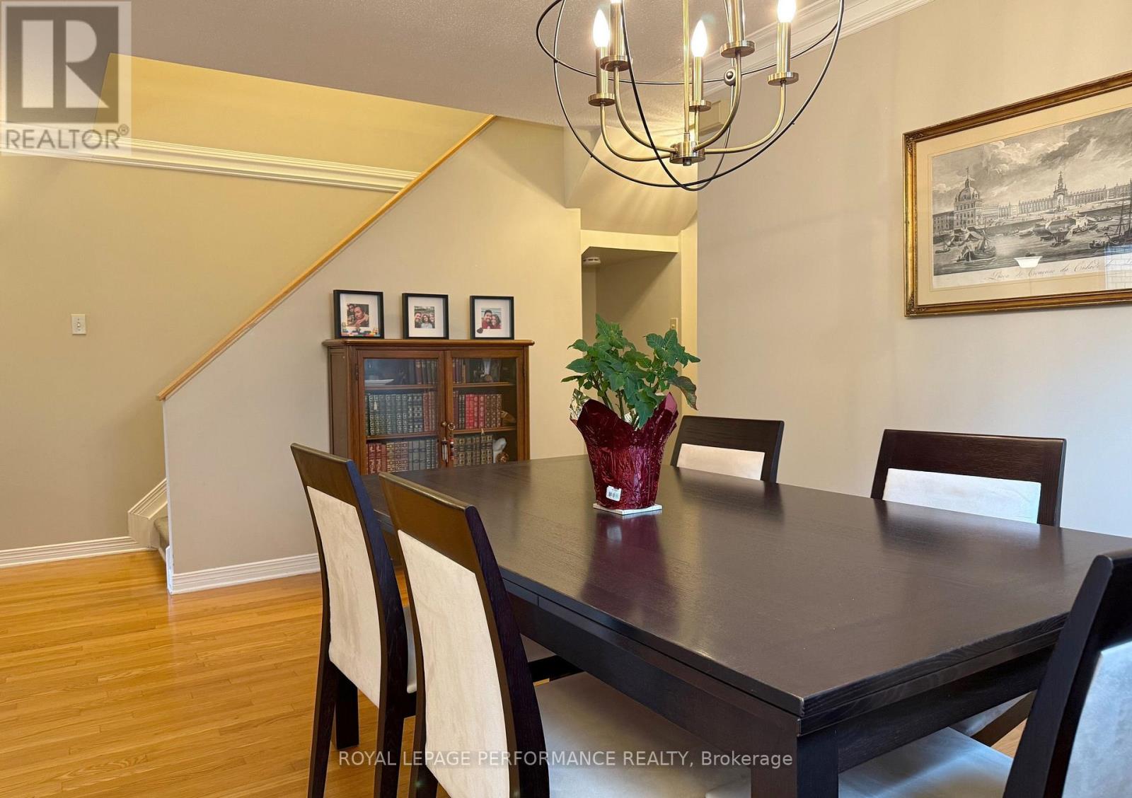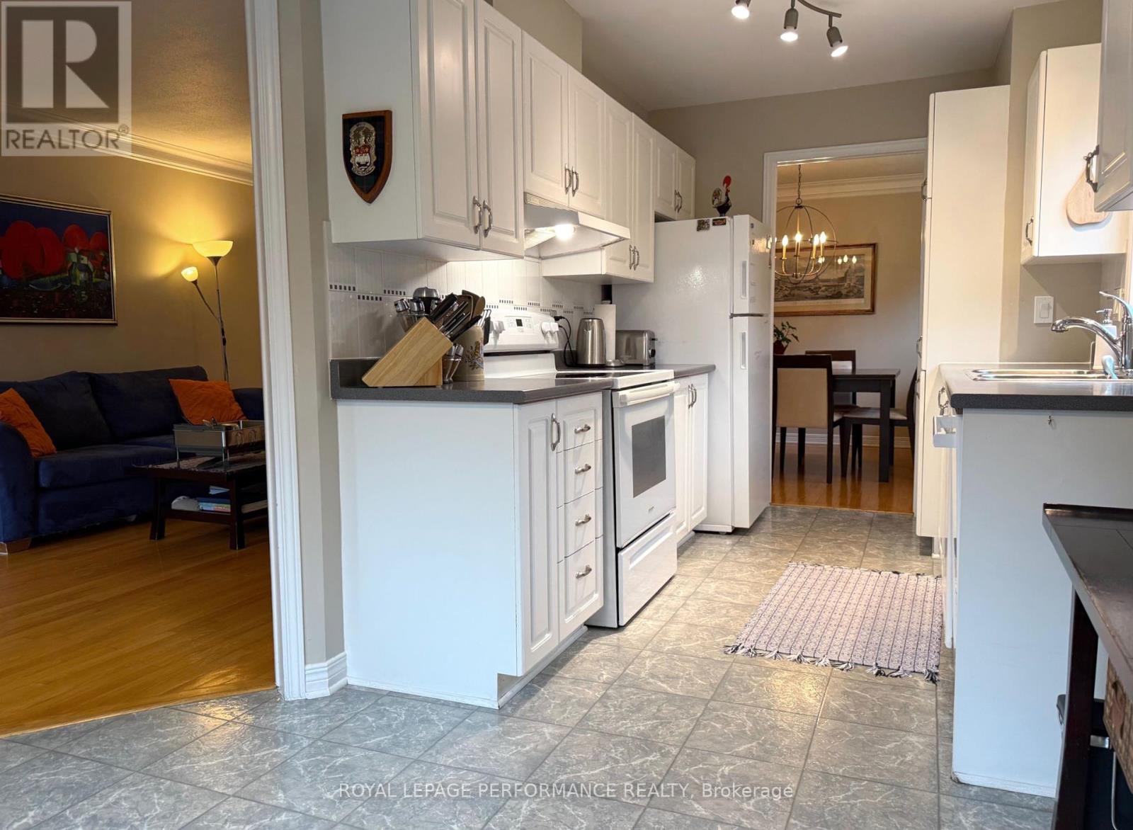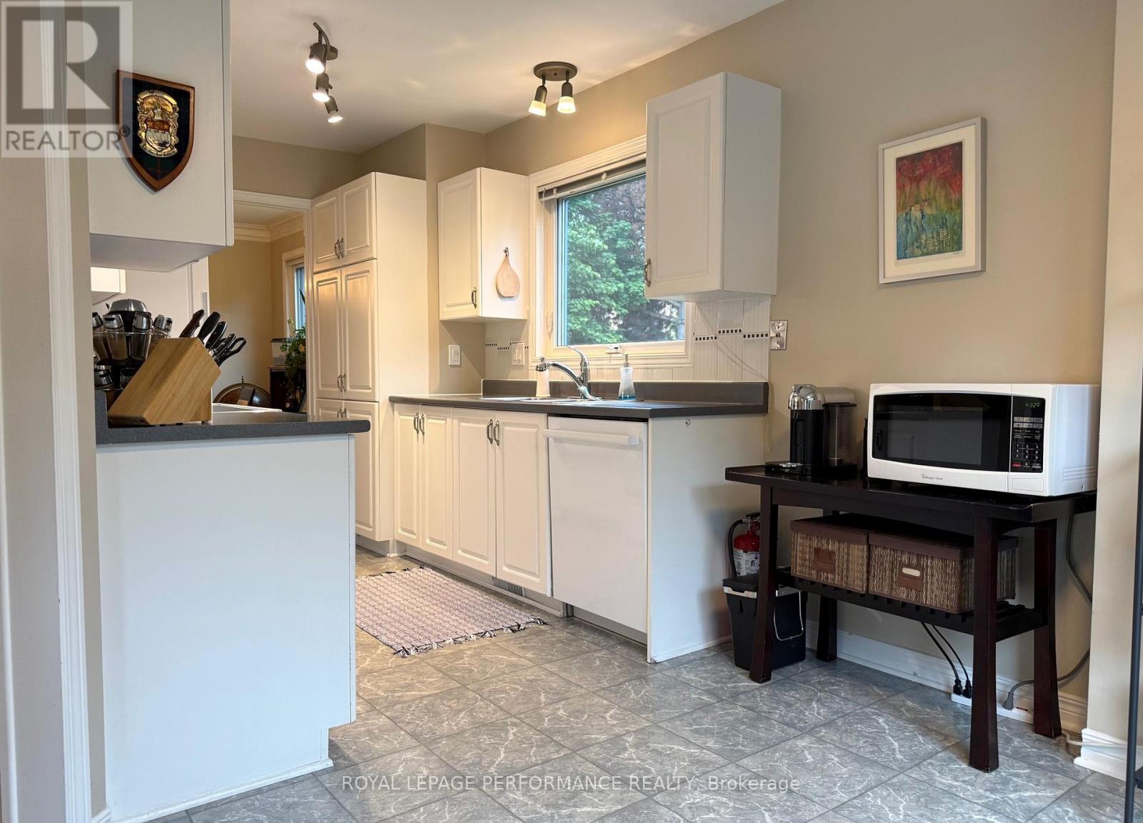3 卧室
3 浴室
1500 - 2000 sqft
壁炉
中央空调
风热取暖
$3,100 Monthly
Welcome to Cardinal Glen! Tucked away in a park-like setting, yet minutes to every amenity, this quiet enclave is a neighbourhood full of families and professionals. This three bedroom, two and a half bath end unit townhome is move-in-ready condition, and offers hardwood floors on first and second levels. The Primary Bedroom features a four-piece ensuite bath and walk-in closet. Eat-in kitchen with access to the back yard-excellent for summer entertaining. The lower level has a large, bright recreation room and plenty of storage space. Convenient second floor laundry room. Double car garage with inside entry plus two exterior spaces. Available mid to end of August for Three (3) years. Cardinal Glen Park is great for the kids! Groceries, specialty stores, cafés, and restaurants are all found on nearby Beechwood Avenue. Quick commute to Global Affairs Canada or downtown. Tenant pays heat, hydro, cable, internet, phone, and water/sewer. First and last month's rent, current credit check, employment letter, references, and rental application required. Lease end date of July 31, 2028. 24-hour irrevocable on offers. (id:44758)
房源概要
|
MLS® Number
|
X12215423 |
|
房源类型
|
民宅 |
|
社区名字
|
3105 - Cardinal Glen |
|
总车位
|
4 |
详 情
|
浴室
|
3 |
|
地上卧房
|
3 |
|
总卧房
|
3 |
|
赠送家电包括
|
Garage Door Opener Remote(s), 洗碗机, 烘干机, 微波炉, 炉子, 洗衣机, 冰箱 |
|
地下室进展
|
部分完成 |
|
地下室类型
|
全部完成 |
|
施工种类
|
附加的 |
|
空调
|
中央空调 |
|
外墙
|
砖 |
|
壁炉
|
有 |
|
地基类型
|
混凝土浇筑 |
|
客人卫生间(不包含洗浴)
|
1 |
|
供暖方式
|
天然气 |
|
供暖类型
|
压力热风 |
|
储存空间
|
2 |
|
内部尺寸
|
1500 - 2000 Sqft |
|
类型
|
联排别墅 |
|
设备间
|
市政供水 |
车 位
土地
|
英亩数
|
无 |
|
污水道
|
Sanitary Sewer |
|
土地深度
|
110 Ft ,8 In |
|
土地宽度
|
49 Ft ,3 In |
|
不规则大小
|
49.3 X 110.7 Ft |
房 间
| 楼 层 |
类 型 |
长 度 |
宽 度 |
面 积 |
|
二楼 |
第三卧房 |
4.29 m |
2.74 m |
4.29 m x 2.74 m |
|
二楼 |
浴室 |
2.83 m |
1.25 m |
2.83 m x 1.25 m |
|
二楼 |
洗衣房 |
1.92 m |
1.25 m |
1.92 m x 1.25 m |
|
二楼 |
主卧 |
5.51 m |
3.08 m |
5.51 m x 3.08 m |
|
二楼 |
浴室 |
3.35 m |
2.34 m |
3.35 m x 2.34 m |
|
二楼 |
其它 |
2.34 m |
2.01 m |
2.34 m x 2.01 m |
|
二楼 |
第二卧房 |
4.05 m |
3.35 m |
4.05 m x 3.35 m |
|
Lower Level |
娱乐,游戏房 |
8.26 m |
5.48 m |
8.26 m x 5.48 m |
|
Lower Level |
其它 |
4.6 m |
4.6 m |
4.6 m x 4.6 m |
|
Lower Level |
设备间 |
2.52 m |
2.22 m |
2.52 m x 2.22 m |
|
一楼 |
门厅 |
3.71 m |
1.49 m |
3.71 m x 1.49 m |
|
一楼 |
客厅 |
6.52 m |
3.29 m |
6.52 m x 3.29 m |
|
一楼 |
餐厅 |
3.29 m |
3.01 m |
3.29 m x 3.01 m |
|
一楼 |
厨房 |
3.13 m |
2.34 m |
3.13 m x 2.34 m |
|
一楼 |
厨房 |
2.8 m |
2.52 m |
2.8 m x 2.52 m |
|
一楼 |
浴室 |
2.07 m |
0.7 m |
2.07 m x 0.7 m |
https://www.realtor.ca/real-estate/28457135/118-dunbarton-court-ottawa-3105-cardinal-glen























