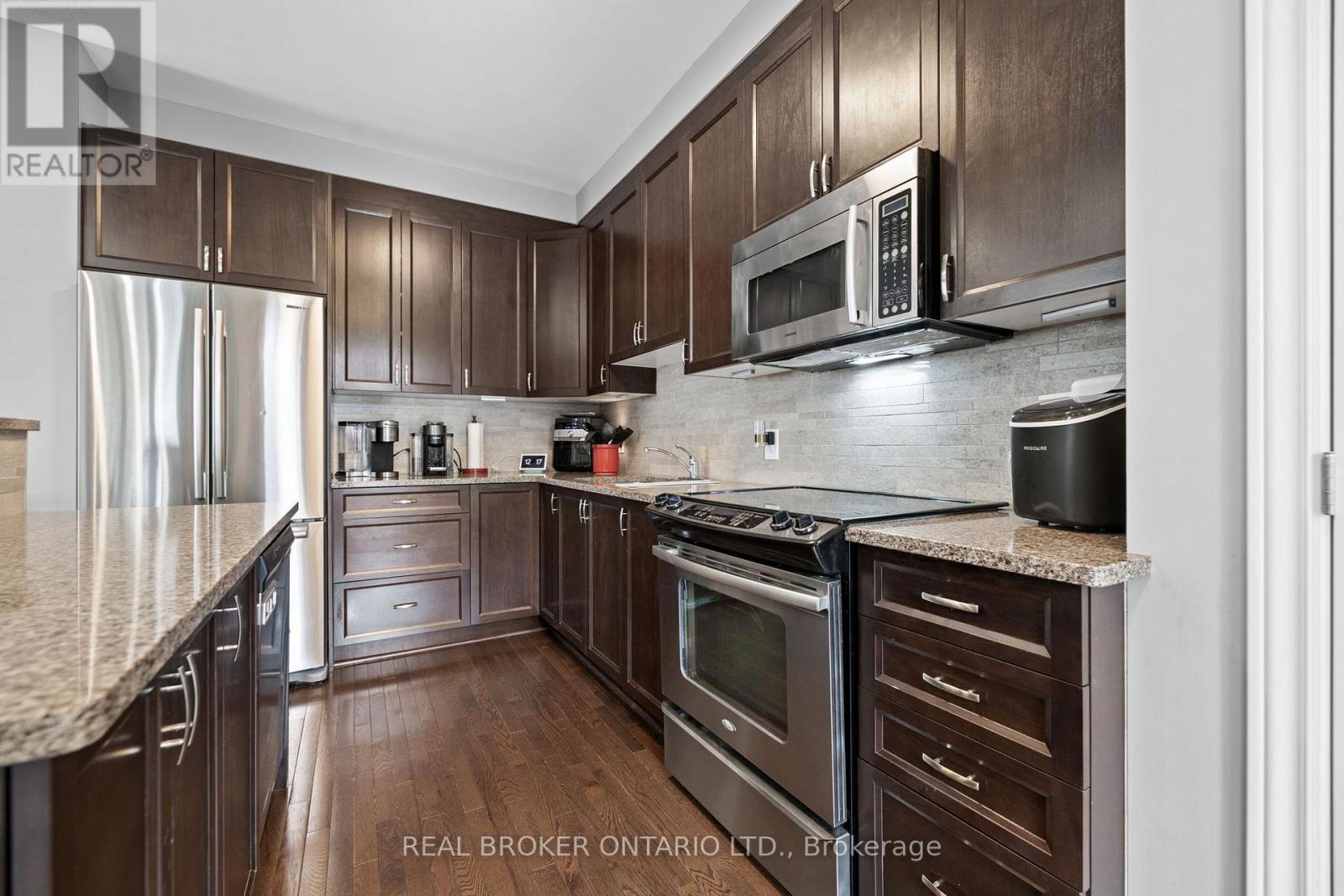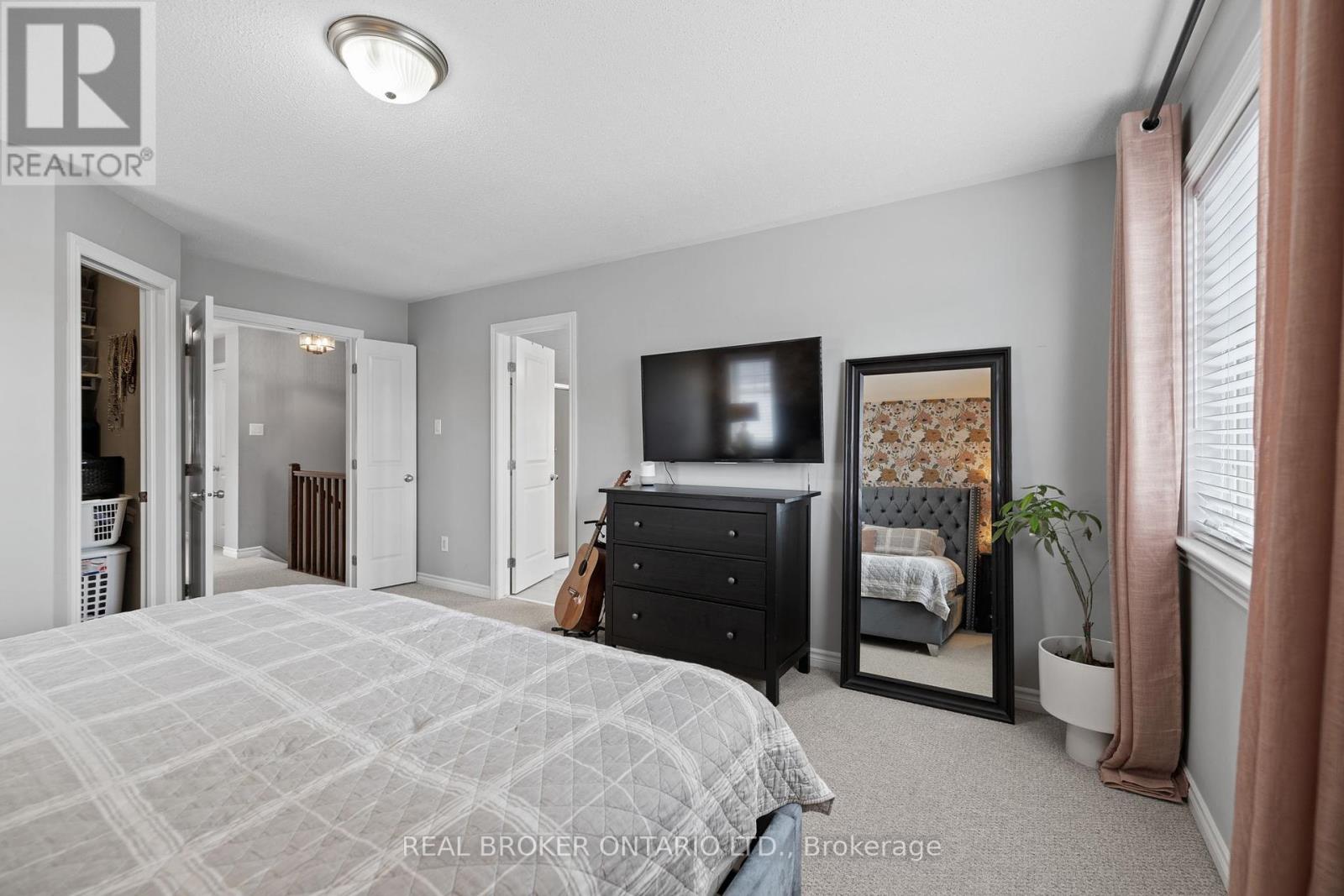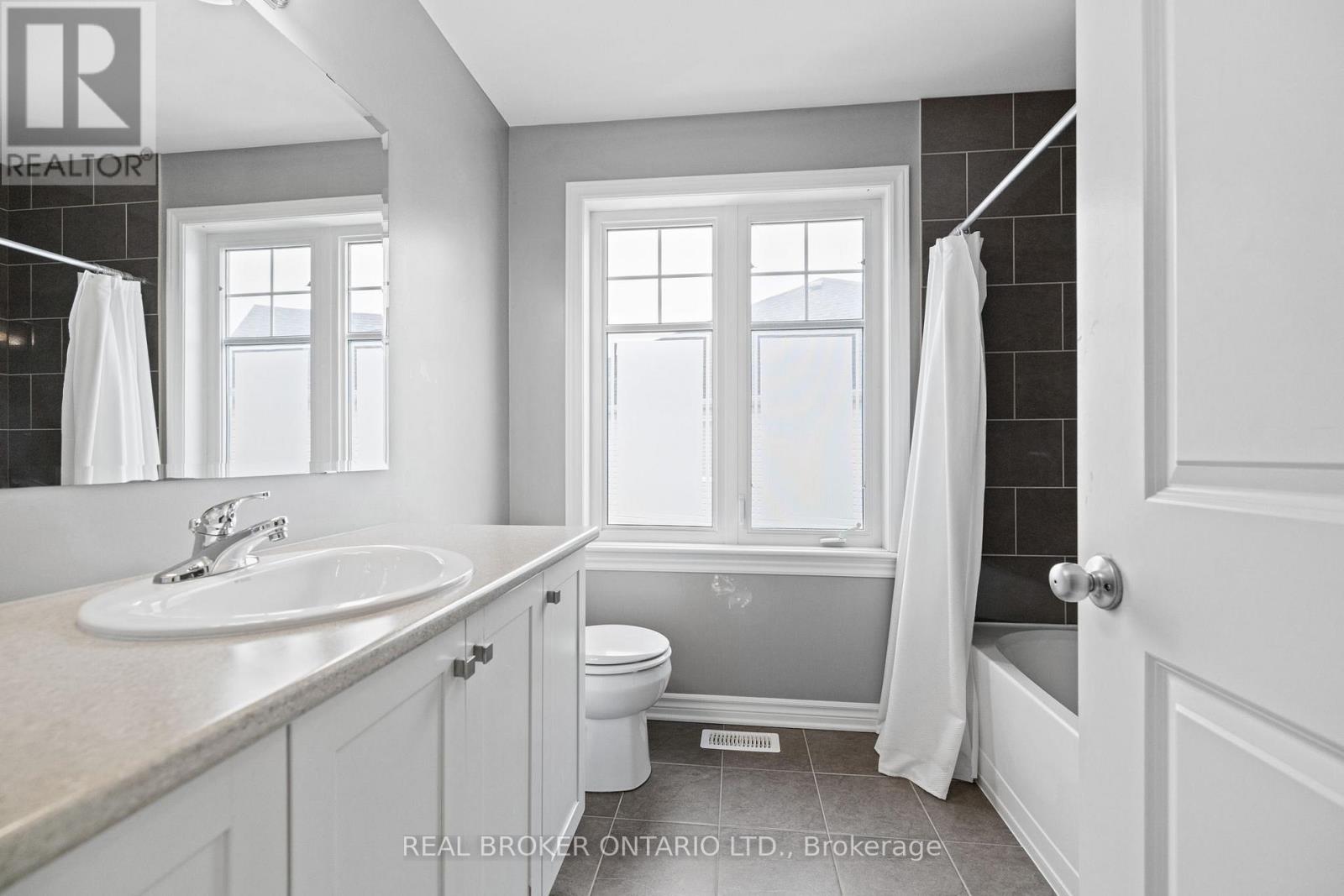3 卧室
3 浴室
1500 - 2000 sqft
壁炉
中央空调
风热取暖
$685,000
This spacious 3-bedroom, 3-bath, 2010 Tamarack end unit townhome offers a perfect blend of modern comfort and convenience in the heart of Stittsville. With the bright main level with high ceilings, open concept layout and thoughtful design creates an inviting space. As you step inside, you are greeted by an inviting foyer, powder room and home office offering function and convenience. The kitchen features ample cabinetry, modern appliances, and a bar style counter, making it a chef's delight while enjoying casual meals in the adjoining dining nook and gas fireplace. Primary bedroom adorns a large ensuite with separate bath/shower and walk in closet. Plus main bath and 2 other generous sized bedrooms with large windows. Bonus Second level laundry. The fully finished basement is a highlight, featuring a spacious family room complete with a 2nd gas fireplace, creating the perfect spot for movie nights or game days. The lower level also offers additional storage space, maximizing functionality. Situated in a prime location, with deck and fully fenced yard, this end unit townhome provides easy access to schools, local shops, groceries, dining, parks, and recreation, as well as easy access to the 417 highway for effortless commuting. (id:44758)
房源概要
|
MLS® Number
|
X12031602 |
|
房源类型
|
民宅 |
|
社区名字
|
8211 - Stittsville (North) |
|
总车位
|
2 |
详 情
|
浴室
|
3 |
|
地上卧房
|
3 |
|
总卧房
|
3 |
|
Age
|
6 To 15 Years |
|
公寓设施
|
Fireplace(s) |
|
赠送家电包括
|
Water Heater, Blinds, 洗碗机, 烘干机, 炉子, 洗衣机, 冰箱 |
|
地下室进展
|
已装修 |
|
地下室类型
|
N/a (finished) |
|
施工种类
|
附加的 |
|
空调
|
中央空调 |
|
外墙
|
乙烯基壁板, 砖 |
|
壁炉
|
有 |
|
Fireplace Total
|
2 |
|
地基类型
|
混凝土浇筑 |
|
供暖方式
|
天然气 |
|
供暖类型
|
压力热风 |
|
储存空间
|
2 |
|
内部尺寸
|
1500 - 2000 Sqft |
|
类型
|
联排别墅 |
|
设备间
|
市政供水 |
车 位
土地
|
英亩数
|
无 |
|
污水道
|
Sanitary Sewer |
|
土地深度
|
109 Ft ,8 In |
|
土地宽度
|
22 Ft ,7 In |
|
不规则大小
|
22.6 X 109.7 Ft |
房 间
| 楼 层 |
类 型 |
长 度 |
宽 度 |
面 积 |
|
二楼 |
主卧 |
5.12 m |
3.68 m |
5.12 m x 3.68 m |
|
二楼 |
第二卧房 |
4.02 m |
3.04 m |
4.02 m x 3.04 m |
|
二楼 |
第三卧房 |
4.08 m |
2.74 m |
4.08 m x 2.74 m |
|
二楼 |
洗衣房 |
1.21 m |
1.8 m |
1.21 m x 1.8 m |
|
地下室 |
家庭房 |
5.57 m |
6.4 m |
5.57 m x 6.4 m |
|
一楼 |
厨房 |
2.8 m |
4.54 m |
2.8 m x 4.54 m |
|
一楼 |
客厅 |
2.8 m |
5.79 m |
2.8 m x 5.79 m |
|
一楼 |
Office |
2.62 m |
3.38 m |
2.62 m x 3.38 m |
设备间
https://www.realtor.ca/real-estate/28051458/118-mojave-crescent-ottawa-8211-stittsville-north































