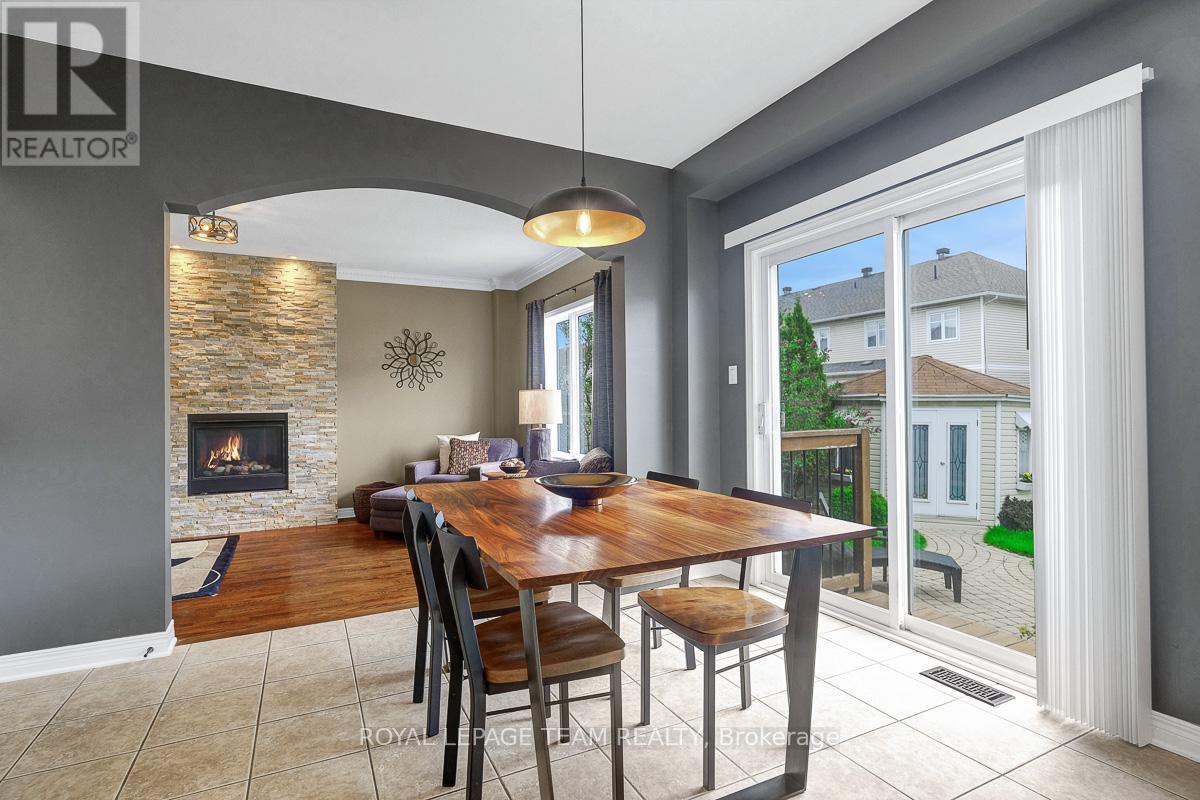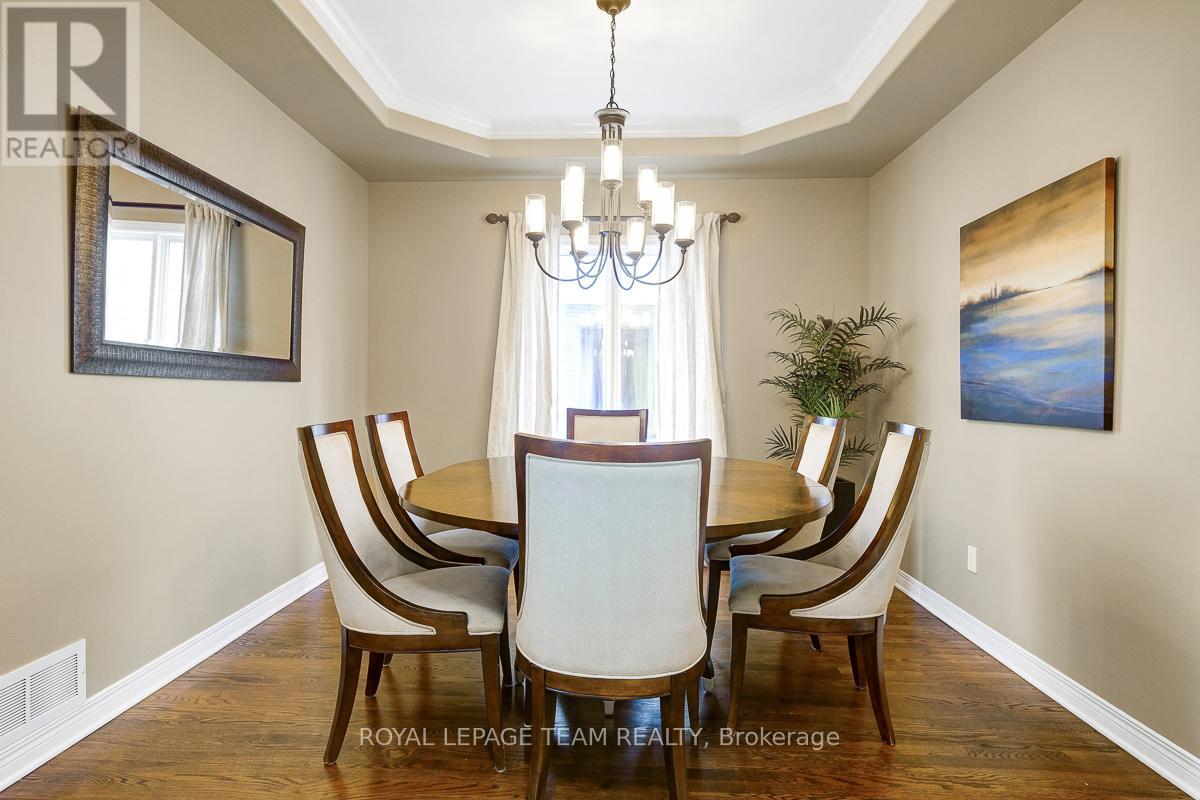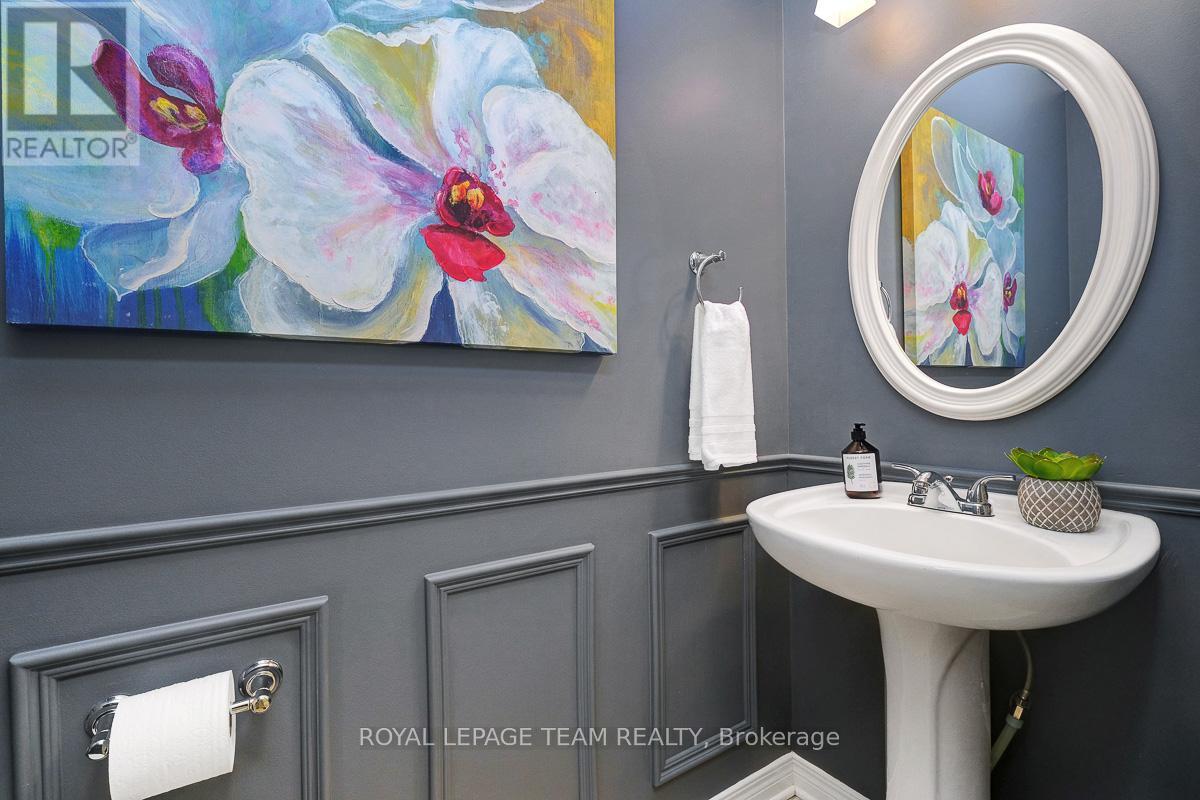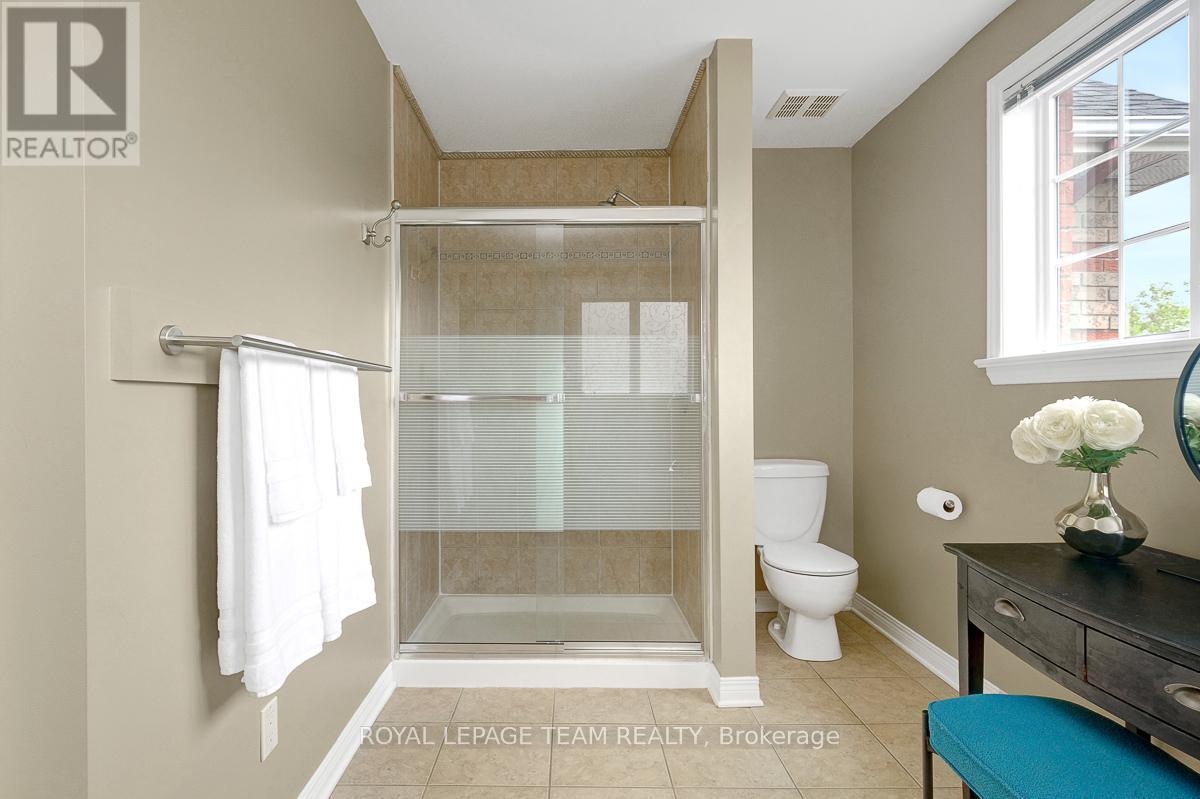5 卧室
4 浴室
2000 - 2500 sqft
壁炉
中央空调
Heat Pump
Landscaped
$949,900
Welcome to 118 Oakfield Crescent, a warm and spacious family home nestled on a quiet street in the heart of Longfields. With 4+1 bedrooms, 3.5 bathrooms, and a thoughtfully designed layout, this home offers the perfect blend of everyday comfort and extra space for growing families. Step inside to find hardwood floors that flow seamlessly through the main living areas, continue up the stairs and upper hallway, and extend into the serene primary suite. The main floor features a bright formal dining room and a cozy family room anchored by a gas fireplace with ledgestone surround. The large eat-in kitchen offers a functional layout with ample prep space and direct access to the backyard, perfect for summer dinners on the deck or watching the kids play in the fully fenced, landscaped yard. A main floor office provides privacy for work or study, while the convenience of main floor laundry adds to the home's practical appeal. Upstairs, the primary suite is a true retreat with hardwood flooring, a walk-in closet, and a spacious 5-piece ensuite featuring a soaker tub, double vanity, and a walk-in shower. Three spacious additional bedrooms and a full bathroom round out the second floor, offering ample room for family members or visiting guests. The finished lower level expands your living space with a large rec room, full bathroom, and a fifth bedroom, ideal for teens, guests, or a home gym. Recent updates include: roof (2021), heat pump (2023), garage door (2021), new carpet in all secondary bedrooms, on the basement stairs, and in the lower level bedroom (2025), plus refreshed lighting and door hardware throughout. Located close to schools, parks, transit, and everyday amenities, this is a home designed for how families really live. (id:44758)
房源概要
|
MLS® Number
|
X12154407 |
|
房源类型
|
民宅 |
|
社区名字
|
7706 - Barrhaven - Longfields |
|
附近的便利设施
|
公共交通, 学校 |
|
总车位
|
4 |
|
结构
|
Deck, 棚 |
详 情
|
浴室
|
4 |
|
地上卧房
|
4 |
|
地下卧室
|
1 |
|
总卧房
|
5 |
|
Age
|
16 To 30 Years |
|
公寓设施
|
Fireplace(s) |
|
赠送家电包括
|
Garage Door Opener Remote(s), Central Vacuum, 洗碗机, 烘干机, Hood 电扇, 微波炉, 炉子, 洗衣机, 窗帘, 冰箱 |
|
地下室进展
|
已装修 |
|
地下室类型
|
全完工 |
|
施工种类
|
独立屋 |
|
空调
|
中央空调 |
|
外墙
|
乙烯基壁板, 砖 |
|
壁炉
|
有 |
|
Fireplace Total
|
1 |
|
Flooring Type
|
Tile, Hardwood, Laminate |
|
地基类型
|
混凝土浇筑 |
|
客人卫生间(不包含洗浴)
|
1 |
|
供暖类型
|
Heat Pump |
|
储存空间
|
2 |
|
内部尺寸
|
2000 - 2500 Sqft |
|
类型
|
独立屋 |
|
设备间
|
市政供水 |
车 位
土地
|
英亩数
|
无 |
|
围栏类型
|
Fenced Yard |
|
土地便利设施
|
公共交通, 学校 |
|
Landscape Features
|
Landscaped |
|
污水道
|
Sanitary Sewer |
|
土地深度
|
97 Ft ,8 In |
|
土地宽度
|
43 Ft ,1 In |
|
不规则大小
|
43.1 X 97.7 Ft |
房 间
| 楼 层 |
类 型 |
长 度 |
宽 度 |
面 积 |
|
二楼 |
主卧 |
3.84 m |
5 m |
3.84 m x 5 m |
|
二楼 |
卧室 |
3.17 m |
3.15 m |
3.17 m x 3.15 m |
|
二楼 |
卧室 |
4.53 m |
3.56 m |
4.53 m x 3.56 m |
|
二楼 |
卧室 |
3.14 m |
3.22 m |
3.14 m x 3.22 m |
|
二楼 |
浴室 |
2.64 m |
2.12 m |
2.64 m x 2.12 m |
|
二楼 |
浴室 |
4.56 m |
3.84 m |
4.56 m x 3.84 m |
|
地下室 |
卧室 |
4.66 m |
3.45 m |
4.66 m x 3.45 m |
|
地下室 |
娱乐,游戏房 |
4.66 m |
5.05 m |
4.66 m x 5.05 m |
|
地下室 |
浴室 |
2.28 m |
2.5 m |
2.28 m x 2.5 m |
|
地下室 |
Cold Room |
4.45 m |
3.31 m |
4.45 m x 3.31 m |
|
地下室 |
设备间 |
5.17 m |
6.66 m |
5.17 m x 6.66 m |
|
一楼 |
门厅 |
2.444 m |
3.97 m |
2.444 m x 3.97 m |
|
一楼 |
浴室 |
2.17 m |
0.88 m |
2.17 m x 0.88 m |
|
一楼 |
洗衣房 |
2.24 m |
2.74 m |
2.24 m x 2.74 m |
|
一楼 |
Office |
3.3 m |
3.15 m |
3.3 m x 3.15 m |
|
一楼 |
餐厅 |
3.3 m |
3.3 m |
3.3 m x 3.3 m |
|
一楼 |
客厅 |
3.78 m |
6.06 m |
3.78 m x 6.06 m |
|
一楼 |
厨房 |
3.45 m |
3.61 m |
3.45 m x 3.61 m |
|
一楼 |
Eating Area |
2.45 m |
3.61 m |
2.45 m x 3.61 m |
https://www.realtor.ca/real-estate/28325632/118-oakfield-crescent-ottawa-7706-barrhaven-longfields






















































