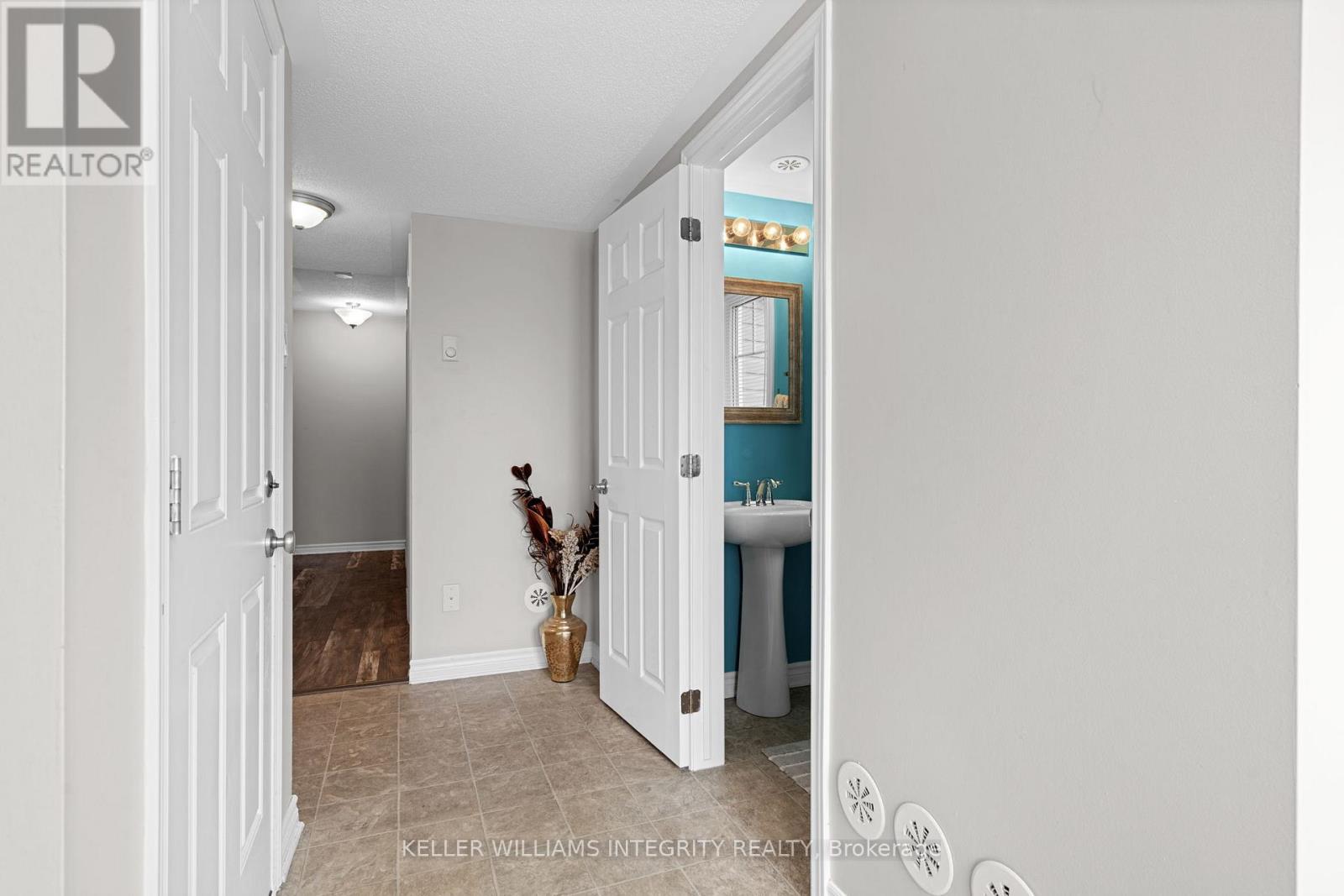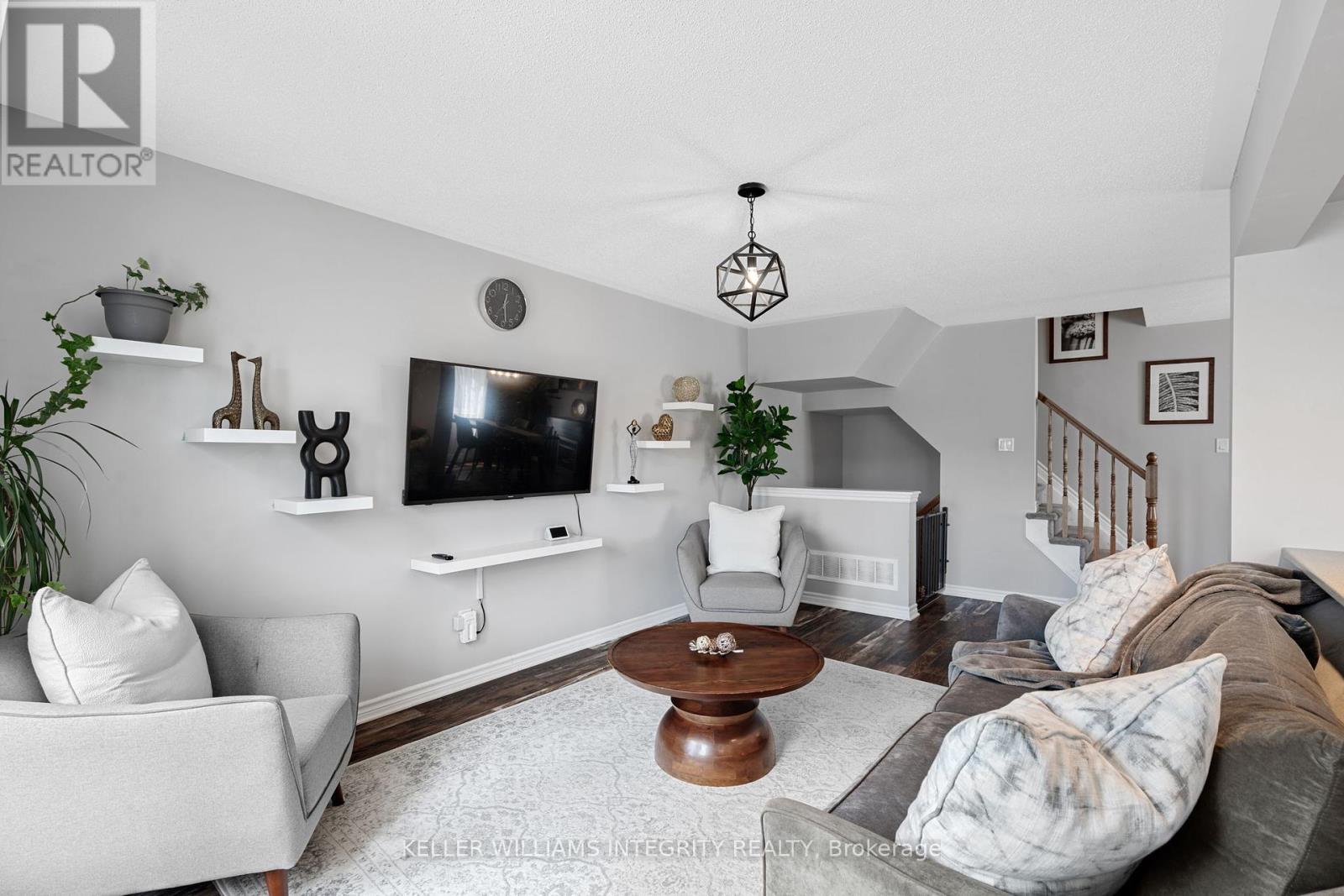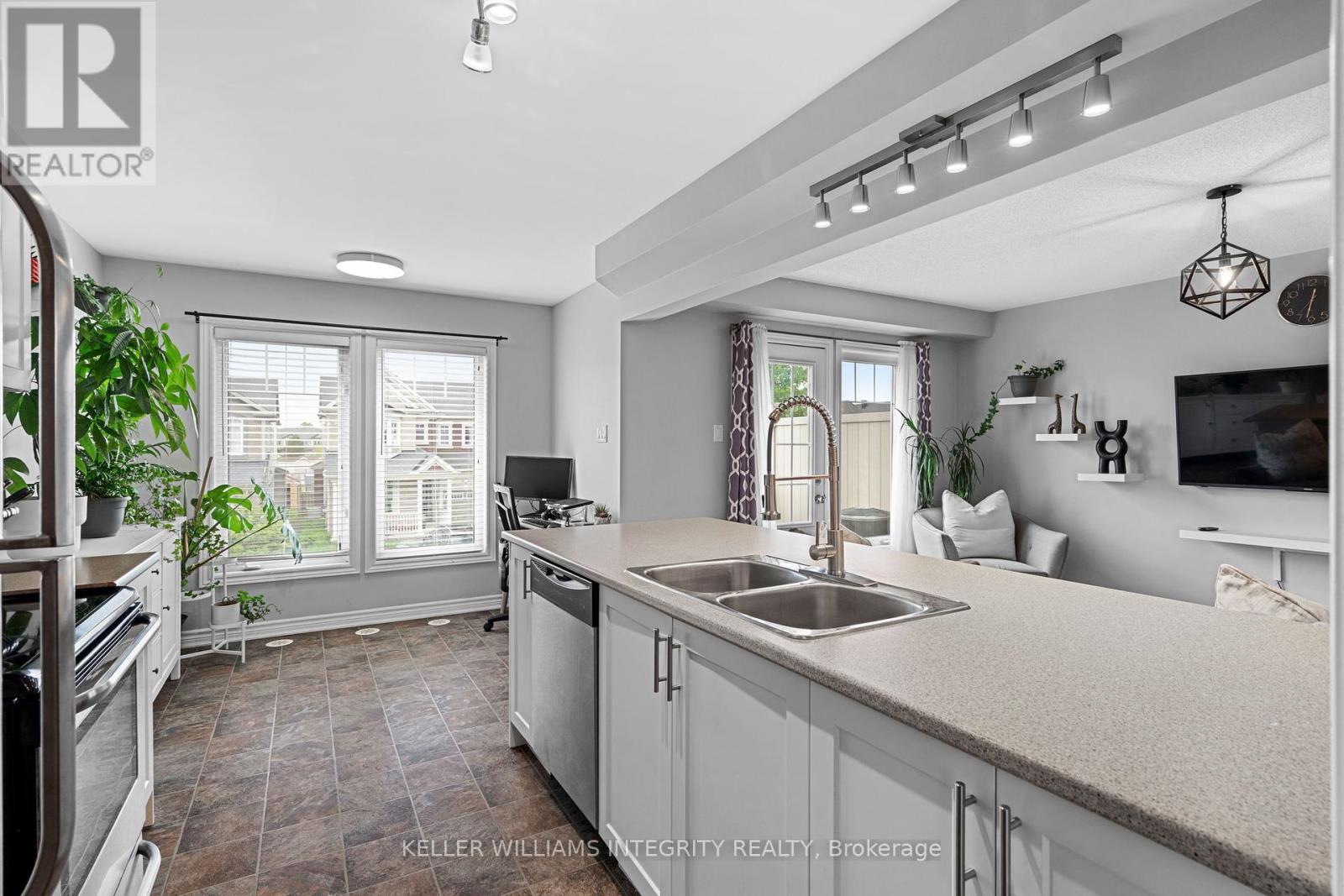2 卧室
2 浴室
1100 - 1500 sqft
中央空调
风热取暖
$509,900
Welcome to 118 Pennant Avenue, a beautifully maintained 2-bedroom, 2-bathroom end-unit townhome located in the Half Moon Bay community of Ottawa. Built in 2012 by Mattamy Homes, this bright and spacious Thornbury model offers an inviting open-concept layout with abundant natural light and stylish flooring throughout the main living areas. The modern kitchen features stainless steel appliances, a large island with a double sink, and ample counter space, ideal for cooking and entertaining. The adjacent living room opens to a private balcony, perfect for enjoying your morning coffee or unwinding at the end of the day. Upstairs, you'll find two generously sized bedrooms, including a primary suite with a walk-in closet and ensuite access to a well-appointed 3-piece bathroom. The entry-level includes a powder room, laundry area, inside access to the single-car garage, and a welcoming foyer. With charming curb appeal, a landscaped front yard, and an additional driveway parking space, this home is move-in ready. Located close to parks, schools, shopping, and public transit, 118 Pennant Avenue offers modern comfort and convenience in a family-friendly neighbourhood. (id:44758)
房源概要
|
MLS® Number
|
X12188107 |
|
房源类型
|
民宅 |
|
社区名字
|
7711 - Barrhaven - Half Moon Bay |
|
总车位
|
3 |
详 情
|
浴室
|
2 |
|
地上卧房
|
2 |
|
总卧房
|
2 |
|
赠送家电包括
|
Garage Door Opener Remote(s), 洗碗机, 烘干机, 炉子, 冰箱 |
|
施工种类
|
附加的 |
|
空调
|
中央空调 |
|
外墙
|
砖, 乙烯基壁板 |
|
地基类型
|
混凝土 |
|
客人卫生间(不包含洗浴)
|
1 |
|
供暖方式
|
天然气 |
|
供暖类型
|
压力热风 |
|
储存空间
|
3 |
|
内部尺寸
|
1100 - 1500 Sqft |
|
类型
|
联排别墅 |
|
设备间
|
市政供水 |
车 位
土地
|
英亩数
|
无 |
|
污水道
|
Sanitary Sewer |
|
土地深度
|
49 Ft ,2 In |
|
土地宽度
|
26 Ft ,3 In |
|
不规则大小
|
26.3 X 49.2 Ft |
房 间
| 楼 层 |
类 型 |
长 度 |
宽 度 |
面 积 |
|
二楼 |
餐厅 |
3.211 m |
3.296 m |
3.211 m x 3.296 m |
|
二楼 |
厨房 |
4.77 m |
2.731 m |
4.77 m x 2.731 m |
|
二楼 |
客厅 |
4.704 m |
2.456 m |
4.704 m x 2.456 m |
|
二楼 |
其它 |
2.549 m |
3.068 m |
2.549 m x 3.068 m |
|
三楼 |
浴室 |
3.114 m |
1.901 m |
3.114 m x 1.901 m |
|
三楼 |
第二卧房 |
3.646 m |
2.737 m |
3.646 m x 2.737 m |
|
三楼 |
主卧 |
4.748 m |
3.121 m |
4.748 m x 3.121 m |
|
三楼 |
其它 |
2.12 m |
1.756 m |
2.12 m x 1.756 m |
|
一楼 |
门厅 |
4.254 m |
1.83 m |
4.254 m x 1.83 m |
|
一楼 |
浴室 |
1.934 m |
0.847 m |
1.934 m x 0.847 m |
|
一楼 |
洗衣房 |
2.397 m |
1.568 m |
2.397 m x 1.568 m |
https://www.realtor.ca/real-estate/28398995/118-pennant-avenue-ottawa-7711-barrhaven-half-moon-bay

































