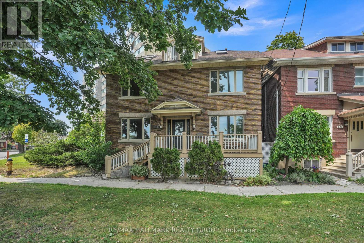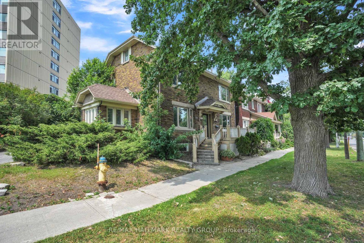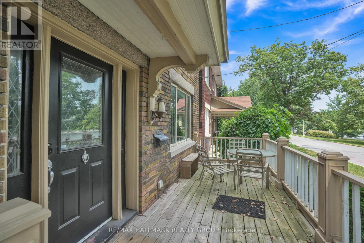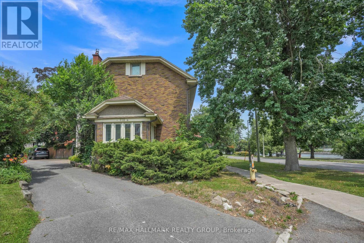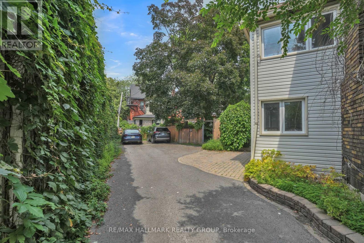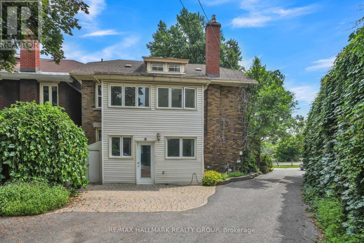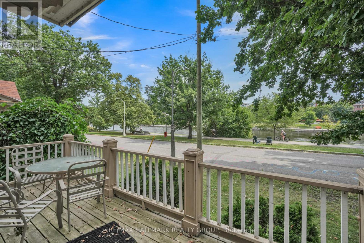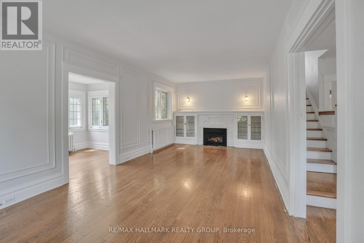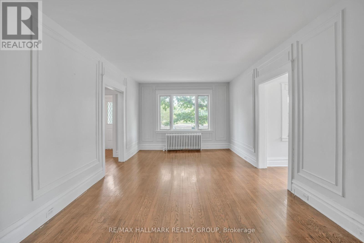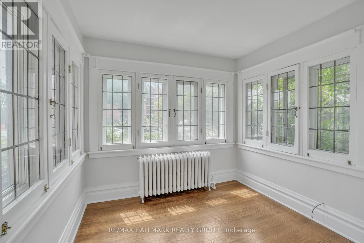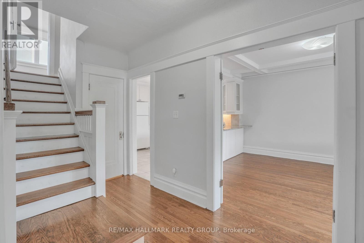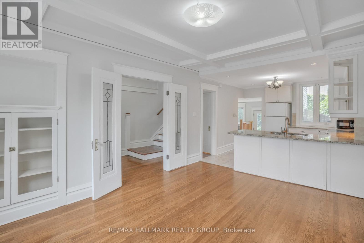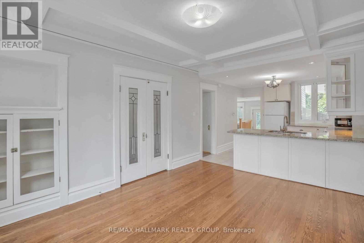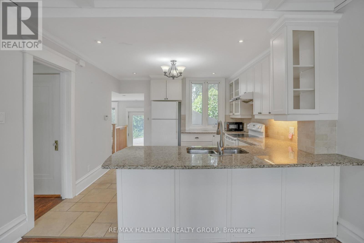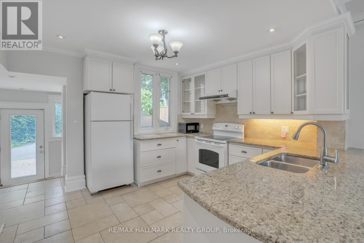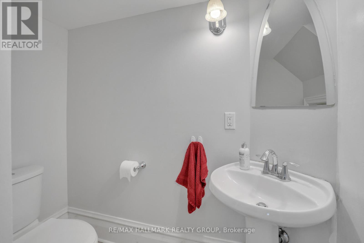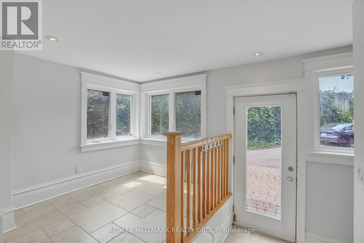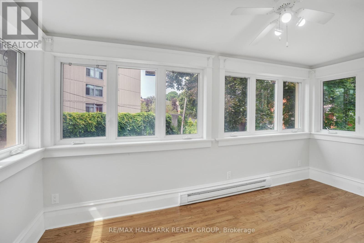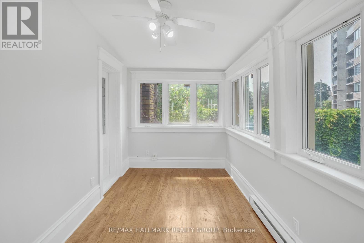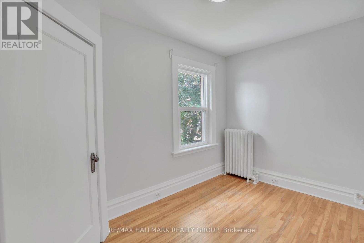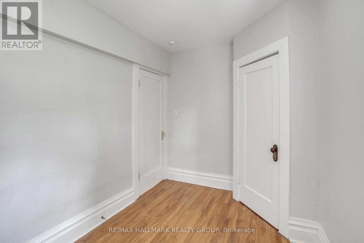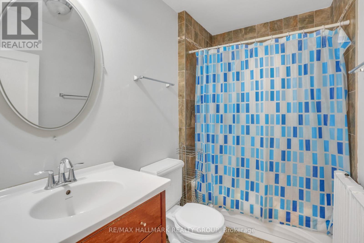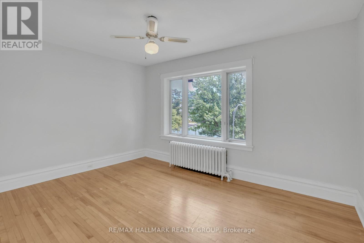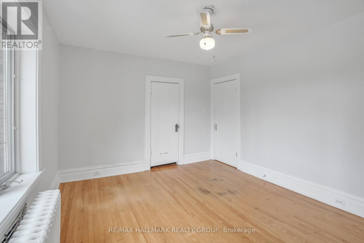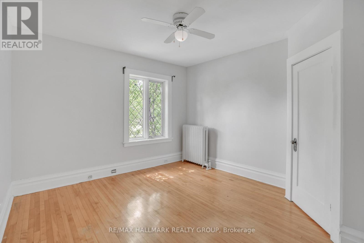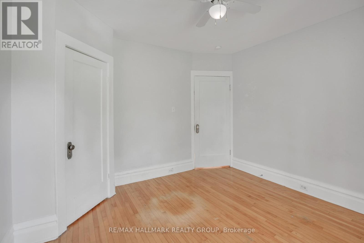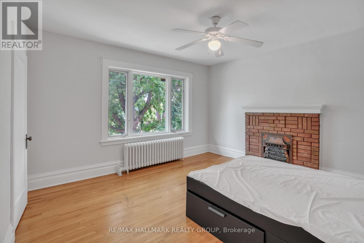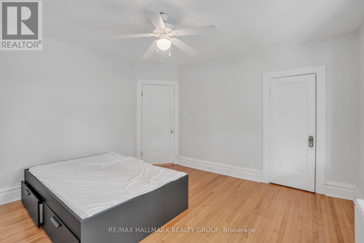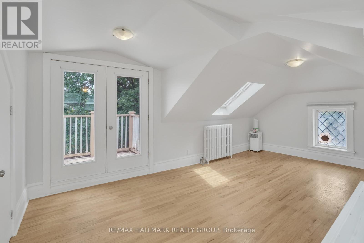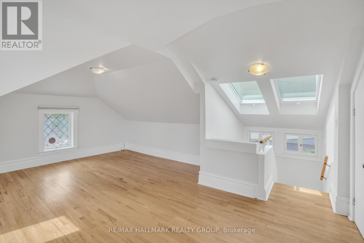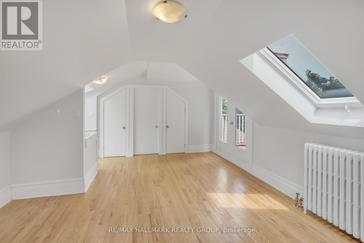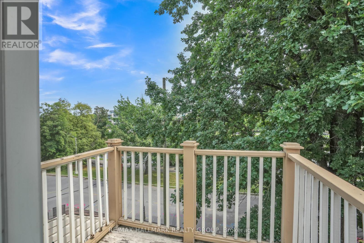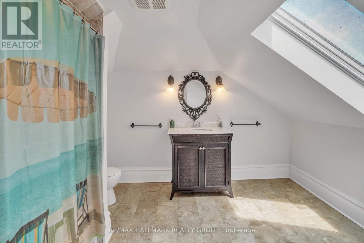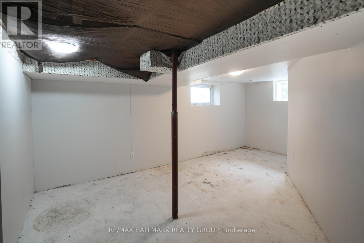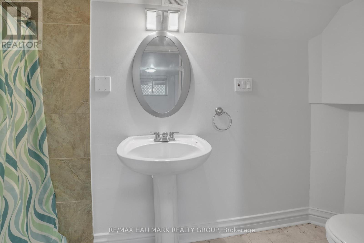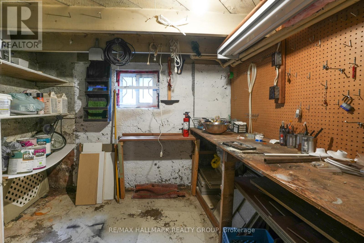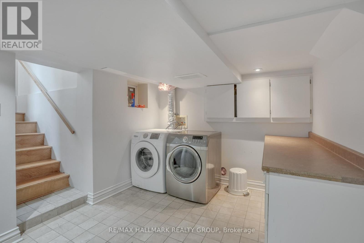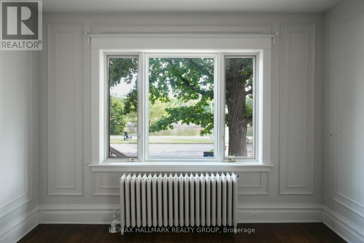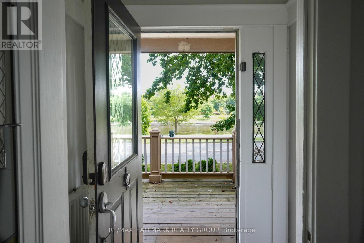5 卧室
4 浴室
壁炉
Wall Unit
Hot Water Radiator Heat
湖景区 On Canal
$6,000 Monthly
Welcome to 118 Queen Elizabeth. Seize the rare chance to live on the coveted Queen Elizabeth Drive in this stunning single detached home. Immerse yourself in panoramic views of the Rideau Canal from this exceptional residence. Boasting 5 bright bedrooms and 3.5 bathrooms, a separate office or living space between 1st and 2nd floors; this home is designed for comfort and elegance, with spacious living areas and abundant natural light streaming through large windows. Relax on the serene front deck and take in the tranquil canal views, all just minutes from downtown, major highways, and the city's vibrant amenities. In winter, enjoy the world-famous Rideau Canal skating rink right at your doorstep. With parking for two vehicles, this home is situated in a friendly, secure community close to green spaces, boutique shops, and diverse dining options. DIPLOMATS, FAMILIES, AND STUDENTS are warmly welcomed. Available Immediately. (id:44758)
房源概要
|
MLS® Number
|
X12057373 |
|
房源类型
|
民宅 |
|
社区名字
|
4104 - Ottawa Centre/Golden Triangle |
|
Easement
|
Unknown, None |
|
特征
|
无地毯 |
|
总车位
|
2 |
|
View Type
|
Direct Water View |
|
湖景类型
|
Waterfront On Canal |
详 情
|
浴室
|
4 |
|
地上卧房
|
5 |
|
总卧房
|
5 |
|
赠送家电包括
|
洗碗机, 烘干机, 烤箱, 炉子, 洗衣机, 冰箱 |
|
地下室进展
|
部分完成 |
|
地下室类型
|
全部完成 |
|
施工种类
|
独立屋 |
|
空调
|
Wall Unit |
|
外墙
|
砖 |
|
壁炉
|
有 |
|
地基类型
|
混凝土浇筑 |
|
客人卫生间(不包含洗浴)
|
1 |
|
供暖方式
|
天然气 |
|
供暖类型
|
Hot Water Radiator Heat |
|
储存空间
|
3 |
|
类型
|
独立屋 |
|
设备间
|
市政供水 |
车 位
土地
|
入口类型
|
Public Road |
|
英亩数
|
无 |
|
污水道
|
Sanitary Sewer |
房 间
| 楼 层 |
类 型 |
长 度 |
宽 度 |
面 积 |
|
二楼 |
卧室 |
4.57 m |
3.65 m |
4.57 m x 3.65 m |
|
二楼 |
卧室 |
4.87 m |
3.04 m |
4.87 m x 3.04 m |
|
二楼 |
卧室 |
3.65 m |
3.04 m |
3.65 m x 3.04 m |
|
二楼 |
卧室 |
2.74 m |
2.43 m |
2.74 m x 2.43 m |
|
三楼 |
家庭房 |
4.26 m |
2.43 m |
4.26 m x 2.43 m |
|
三楼 |
浴室 |
5 m |
2 m |
5 m x 2 m |
|
地下室 |
卧室 |
4.57 m |
3.65 m |
4.57 m x 3.65 m |
|
地下室 |
洗衣房 |
3.04 m |
2.13 m |
3.04 m x 2.13 m |
|
一楼 |
厨房 |
4.64 m |
9.14 m |
4.64 m x 9.14 m |
|
一楼 |
家庭房 |
4.64 m |
9.14 m |
4.64 m x 9.14 m |
|
一楼 |
Sunroom |
2.43 m |
1.82 m |
2.43 m x 1.82 m |
设备间
https://www.realtor.ca/real-estate/28109688/118-queen-elizabeth-drive-ottawa-4104-ottawa-centregolden-triangle


