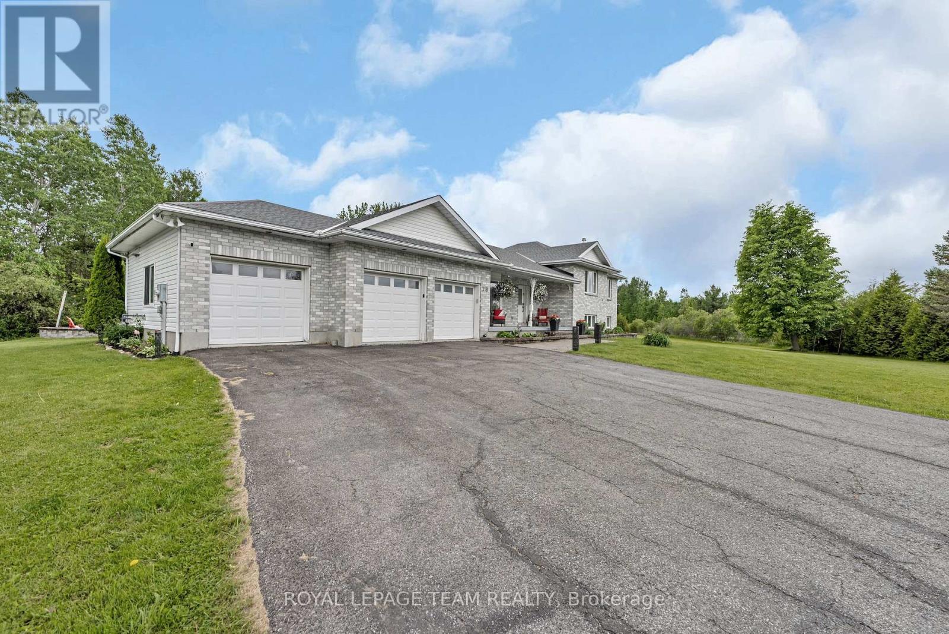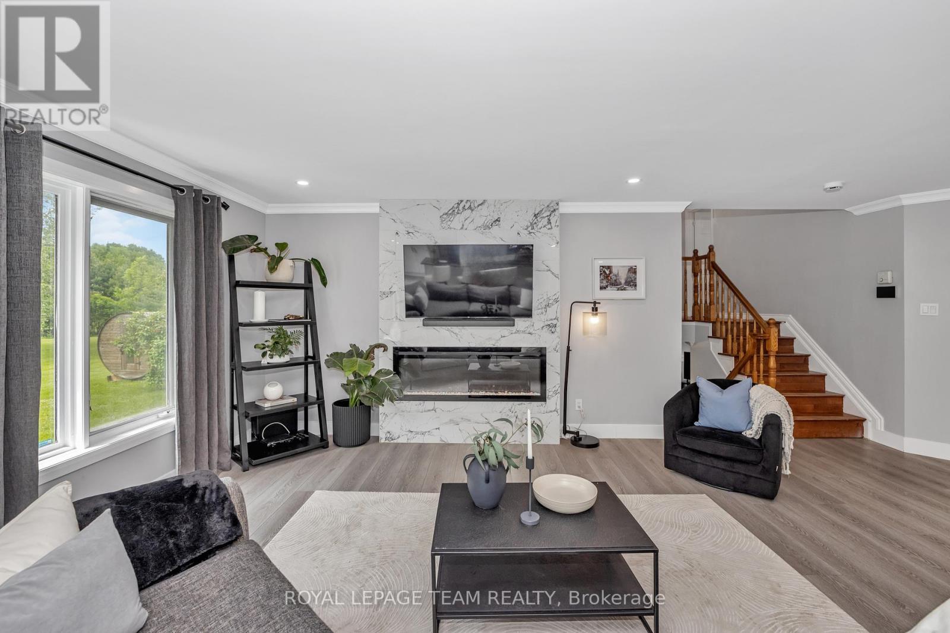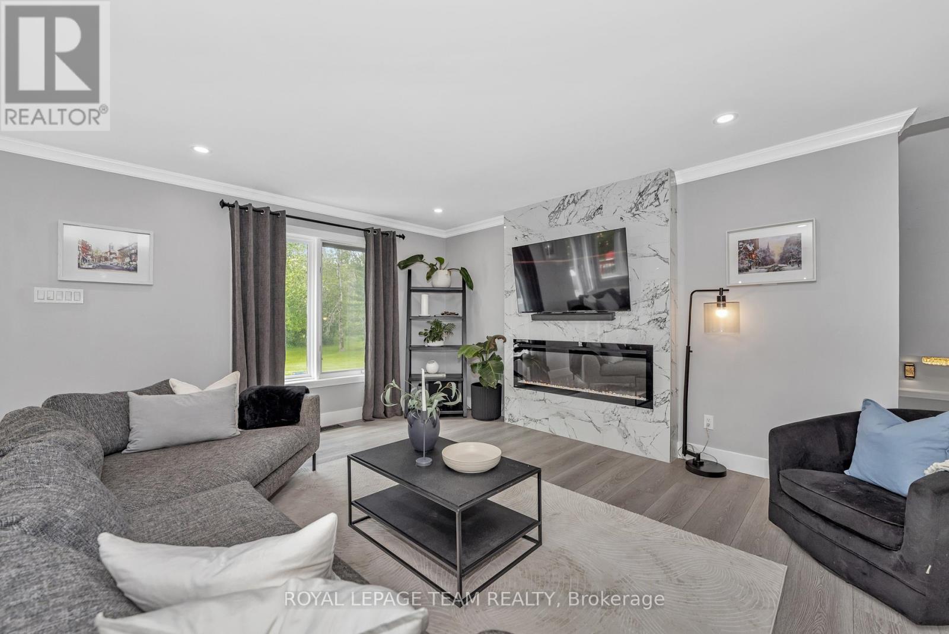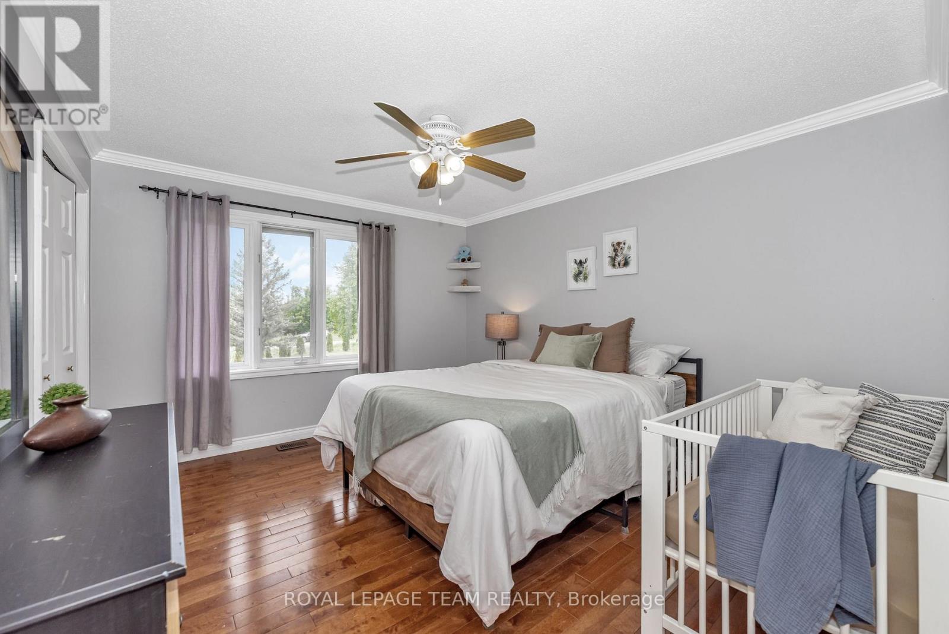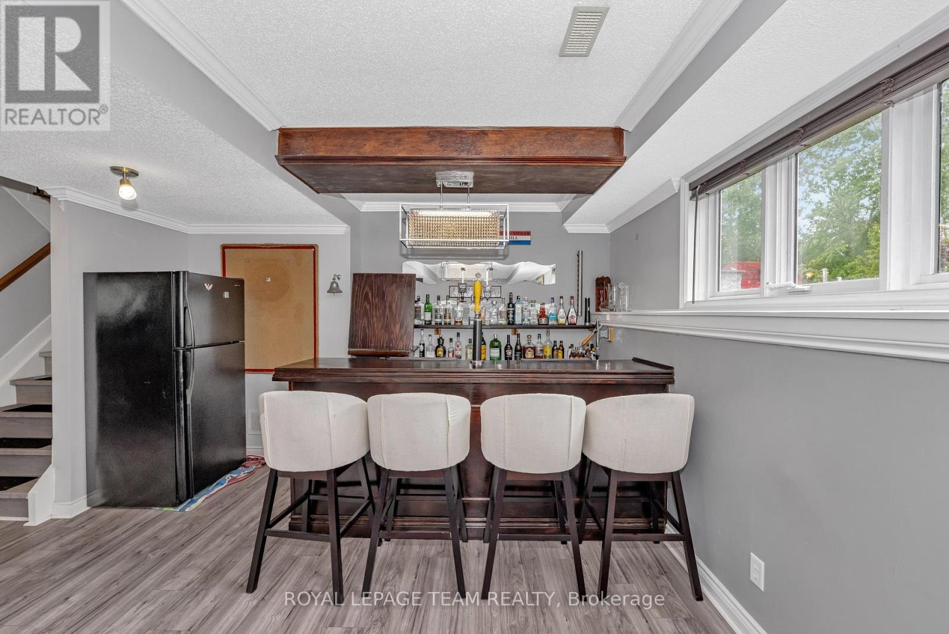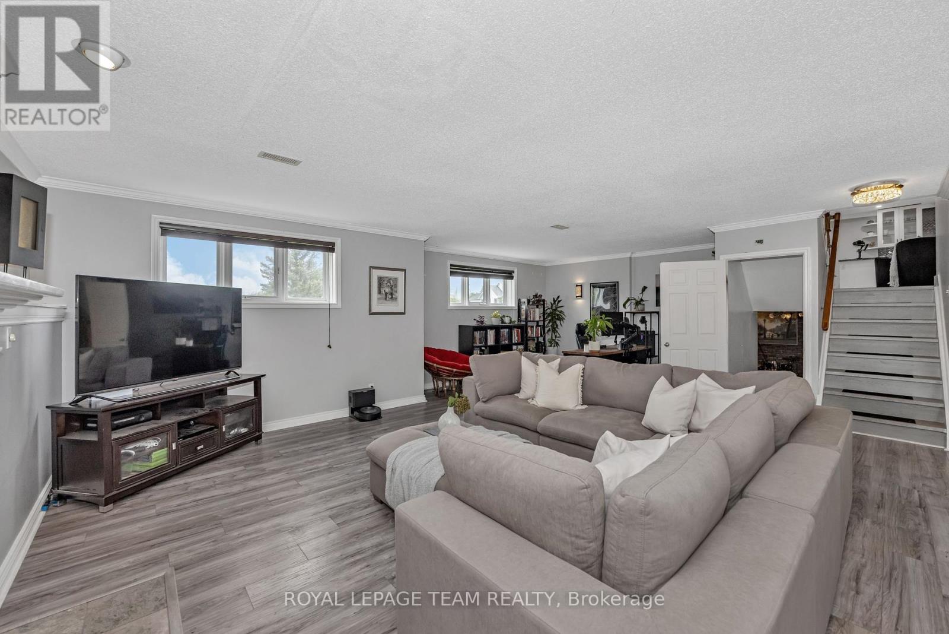3 卧室
3 浴室
1500 - 2000 sqft
壁炉
中央空调
风热取暖
Landscaped
$1,150,000
Tucked on a quiet, tree-lined street, this beautifully updated family home offers space to grow, room to play, and stylish comfort throughout. Extensively renovated, this side-split design blends charm and functionality with a thoughtfully opened main floor featuring new flooring, recessed lighting, and a bright, airy layout perfect for everyday living and entertaining. The kitchen shines with white cabinetry, upgraded hardware, tile backsplash, gas stove, stainless appliances, and over-island lighting plus easy access to the backyard patio for summer BBQs. Upstairs, you'll find hardwood flooring throughout, including the serene primary suite with walk-in closet and ensuite. Two additional bedrooms and a well-appointed main bathroom make it ideal for families. The lower level is built for memory-making complete with newer flooring, a custom bar (1 large + 2 beverage fridges), wood-burning fireplace (as is), pool table (as is), and cozy space to gather. An additional rec room, cold storage, and a finished flex space provide the perfect spot for a home office, gym, or playroom. Step outside to your backyard retreat with an interlock patio, built-in kitchen, sauna, hot tub (as is), and both gas + wood-burning fire pits perfect for making the most of every season. A rare 3-car garage includes a separate insulated bay, ideal for hobbyists, artists, or home-based businesses. Lawn equipment negotiable. 24 hr irrevocable on all offers. (id:44758)
房源概要
|
MLS® Number
|
X12208225 |
|
房源类型
|
民宅 |
|
社区名字
|
9105 - Huntley Ward (South West) |
|
特征
|
树木繁茂的地区 |
|
总车位
|
10 |
|
结构
|
Deck, Patio(s) |
详 情
|
浴室
|
3 |
|
地上卧房
|
3 |
|
总卧房
|
3 |
|
公寓设施
|
Fireplace(s) |
|
赠送家电包括
|
Garage Door Opener Remote(s), Central Vacuum, Water Heater, 洗碗机, 烘干机, Garage Door Opener, Hood 电扇, 微波炉, Sauna, 炉子, 洗衣机, Water Softener, Water Treatment, 冰箱 |
|
地下室进展
|
已装修 |
|
地下室类型
|
全完工 |
|
施工种类
|
独立屋 |
|
Construction Style Split Level
|
Sidesplit |
|
空调
|
中央空调 |
|
外墙
|
砖, 乙烯基壁板 |
|
壁炉
|
有 |
|
Fireplace Total
|
2 |
|
地基类型
|
混凝土 |
|
客人卫生间(不包含洗浴)
|
1 |
|
供暖方式
|
天然气 |
|
供暖类型
|
压力热风 |
|
内部尺寸
|
1500 - 2000 Sqft |
|
类型
|
独立屋 |
|
设备间
|
Drilled Well |
车 位
土地
|
英亩数
|
无 |
|
Landscape Features
|
Landscaped |
|
污水道
|
Septic System |
|
土地宽度
|
395 Ft ,1 In |
|
不规则大小
|
395.1 Ft |
|
规划描述
|
Rr3 |
房 间
| 楼 层 |
类 型 |
长 度 |
宽 度 |
面 积 |
|
二楼 |
主卧 |
4.8 m |
4.27 m |
4.8 m x 4.27 m |
|
二楼 |
第二卧房 |
3.6 m |
3.8 m |
3.6 m x 3.8 m |
|
二楼 |
第三卧房 |
4.34 m |
3.09 m |
4.34 m x 3.09 m |
|
Lower Level |
Office |
4.32 m |
5.92 m |
4.32 m x 5.92 m |
|
Lower Level |
家庭房 |
3.64 m |
5.21 m |
3.64 m x 5.21 m |
|
Lower Level |
娱乐,游戏房 |
7.38 m |
7.96 m |
7.38 m x 7.96 m |
|
Lower Level |
Office |
4.11 m |
3.82 m |
4.11 m x 3.82 m |
|
Lower Level |
设备间 |
4.07 m |
2.17 m |
4.07 m x 2.17 m |
|
Lower Level |
Games Room |
5.46 m |
4.16 m |
5.46 m x 4.16 m |
|
Lower Level |
厨房 |
2.48 m |
4.16 m |
2.48 m x 4.16 m |
|
一楼 |
门厅 |
2.22 m |
2.14 m |
2.22 m x 2.14 m |
|
一楼 |
餐厅 |
4.76 m |
3.09 m |
4.76 m x 3.09 m |
|
一楼 |
厨房 |
3.28 m |
6.3 m |
3.28 m x 6.3 m |
|
一楼 |
客厅 |
5.36 m |
6.28 m |
5.36 m x 6.28 m |
|
一楼 |
洗衣房 |
2.79 m |
2.83 m |
2.79 m x 2.83 m |
https://www.realtor.ca/real-estate/28441967/118-rushingbrook-drive-ottawa-9105-huntley-ward-south-west



