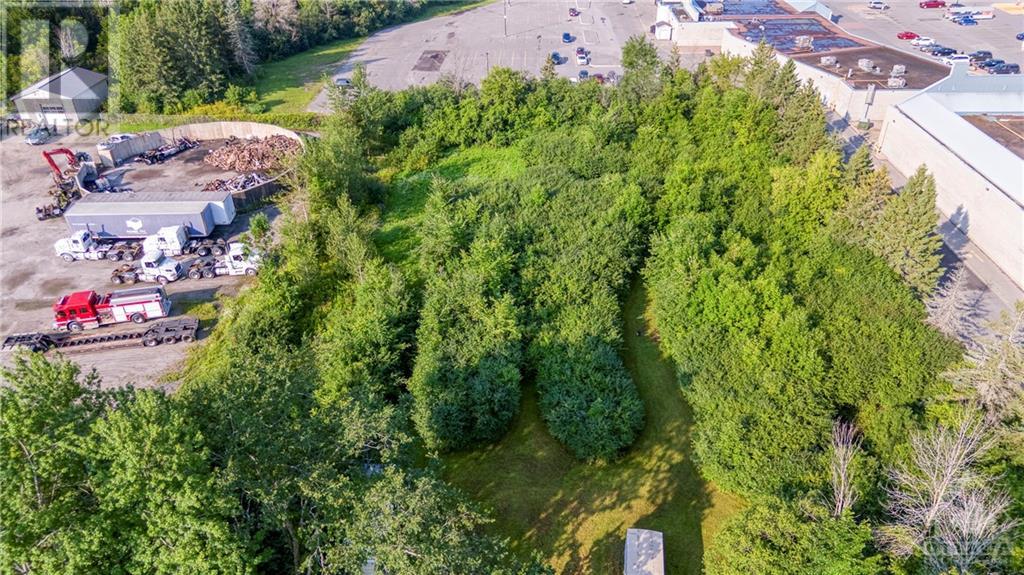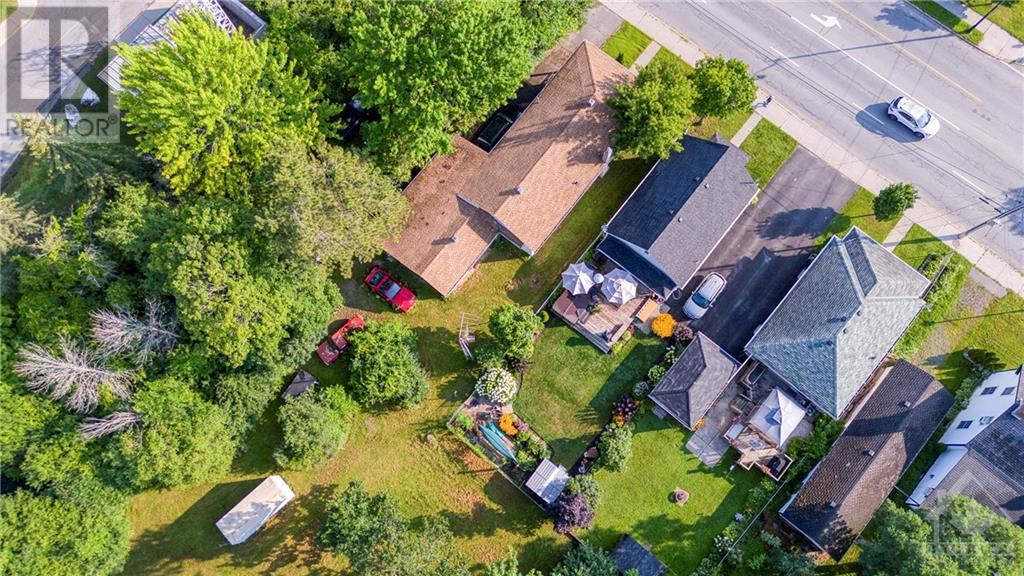2 卧室
1 浴室
平房
Wall Unit
风热取暖
$1,500,000
Flooring: Cushion, DEVELOPERS-,ENTREPENEURS !! Large land plot Located in the town of Perth. Over 71,000 square feet (~1.64Ac.) of mostly undeveloped ground. RARE FIND. Currently zoned M1 R2 The property is Shouting development opportunity. Fenced with chain lnk-except for Wilson St. frontage. The Planning Department sees no immediate issues with changing to multi-res. zoning after a cursory look. (without prejudice). Buyer to determine requirements. Close to shopping, health care, groceries, coffee shops, restaurants, and vehicle service. Courtesy gate onto Mall property. Small residence at entrance to help with costs until site plan approval. 2 bed 1 bath with attached garage ~14 x36., Flooring: Hardwood (id:44758)
房源概要
|
MLS® Number
|
X9518581 |
|
房源类型
|
民宅 |
|
临近地区
|
Perth Mews Mall |
|
社区名字
|
907 - Perth |
|
附近的便利设施
|
公园 |
|
特征
|
树木繁茂的地区, Level |
|
总车位
|
4 |
详 情
|
浴室
|
1 |
|
地上卧房
|
2 |
|
总卧房
|
2 |
|
建筑风格
|
平房 |
|
地下室进展
|
部分完成 |
|
地下室类型
|
Partial (partially Finished) |
|
施工种类
|
独立屋 |
|
空调
|
Wall Unit |
|
地基类型
|
水泥 |
|
供暖方式
|
油 |
|
供暖类型
|
压力热风 |
|
储存空间
|
1 |
|
类型
|
独立屋 |
|
设备间
|
市政供水 |
车 位
土地
|
英亩数
|
无 |
|
围栏类型
|
Fenced Yard |
|
土地便利设施
|
公园 |
|
污水道
|
Sanitary Sewer |
|
土地深度
|
440 Ft |
|
土地宽度
|
104 Ft |
|
不规则大小
|
104.08 X 440 Ft ; 1 |
|
规划描述
|
M1-r2 |
房 间
| 楼 层 |
类 型 |
长 度 |
宽 度 |
面 积 |
|
Lower Level |
其它 |
5.66 m |
3.14 m |
5.66 m x 3.14 m |
|
一楼 |
衣帽间 |
2.64 m |
1.85 m |
2.64 m x 1.85 m |
|
一楼 |
家庭房 |
4.77 m |
3.58 m |
4.77 m x 3.58 m |
|
一楼 |
卧室 |
2.79 m |
2.66 m |
2.79 m x 2.66 m |
|
一楼 |
客厅 |
4.36 m |
4.26 m |
4.36 m x 4.26 m |
|
一楼 |
Workshop |
7.01 m |
3.3 m |
7.01 m x 3.3 m |
|
一楼 |
餐厅 |
3.35 m |
3.04 m |
3.35 m x 3.04 m |
|
一楼 |
厨房 |
3.35 m |
3.04 m |
3.35 m x 3.04 m |
|
一楼 |
卧室 |
3.04 m |
2.43 m |
3.04 m x 2.43 m |
https://www.realtor.ca/real-estate/27258325/118-wilson-street-w-perth-907-perth
















