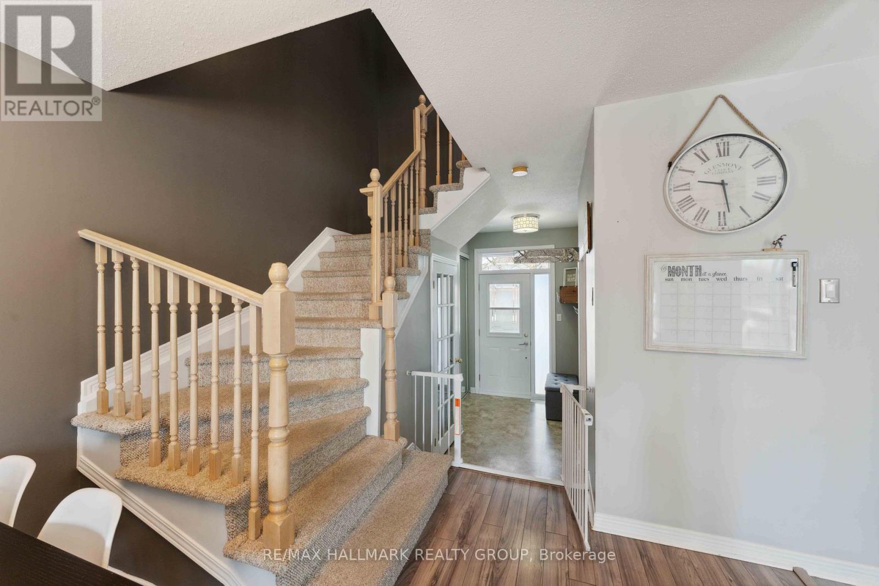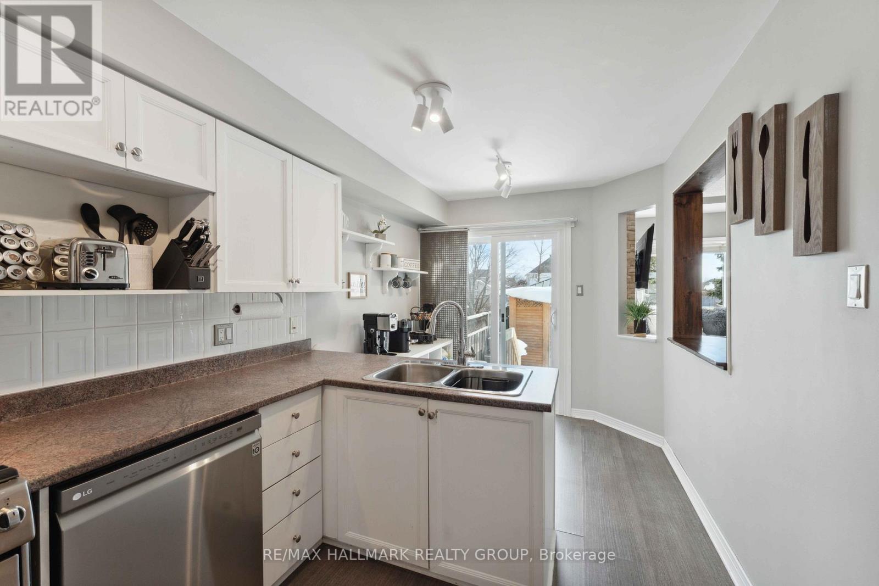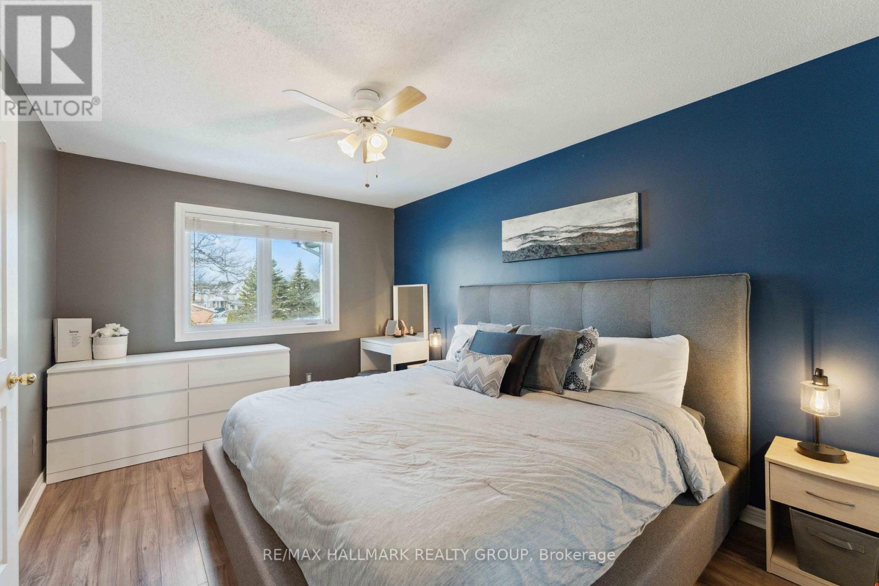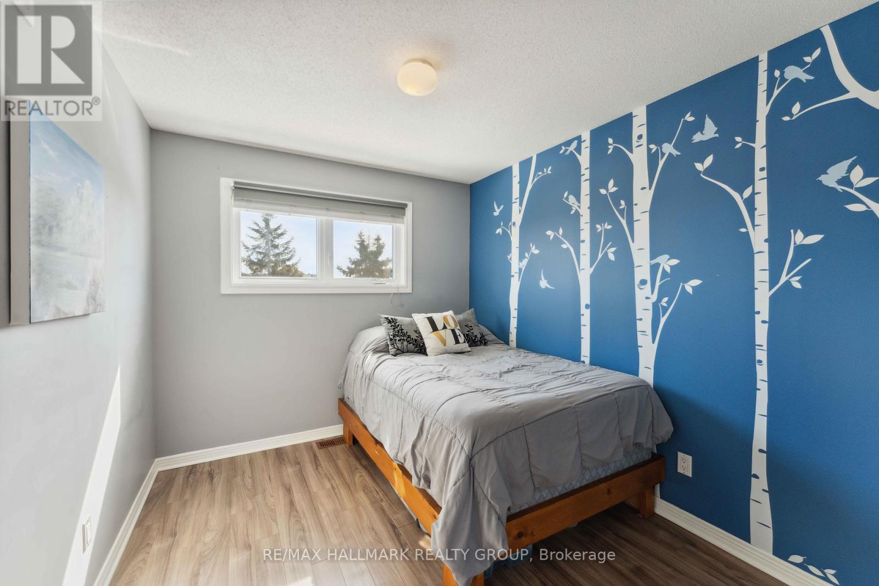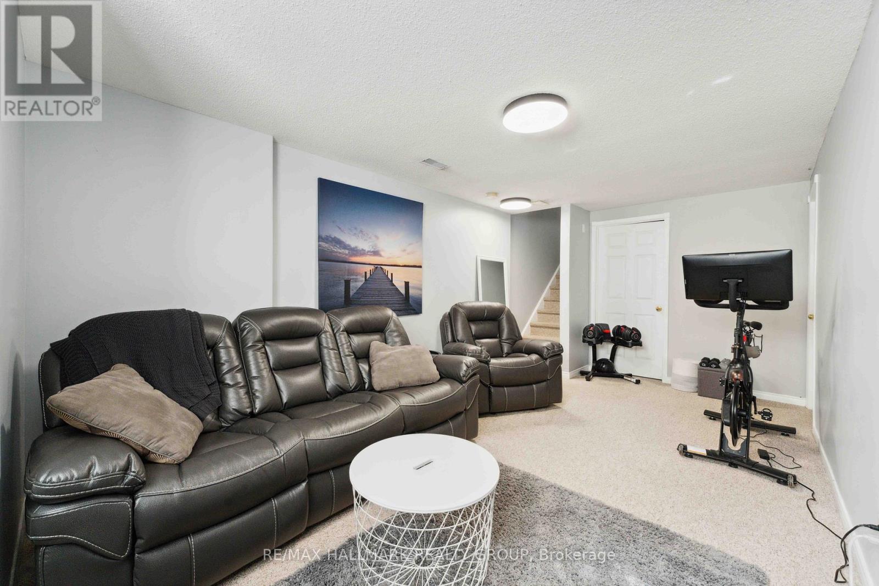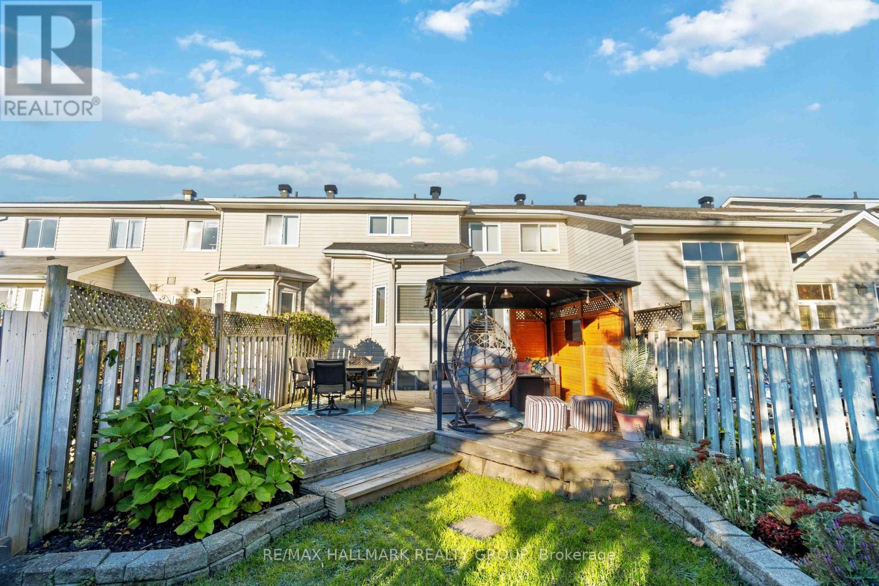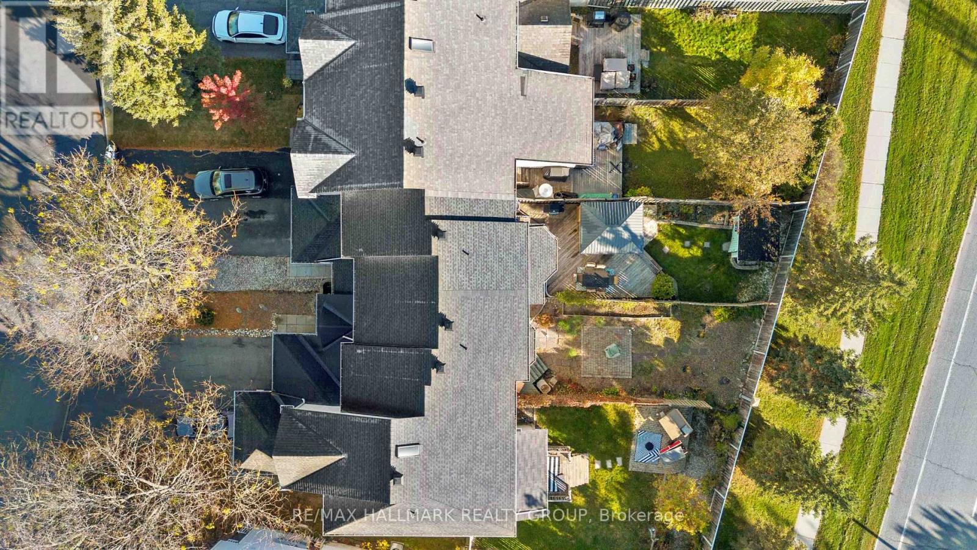3 卧室
2 浴室
1100 - 1500 sqft
壁炉
中央空调
风热取暖
$549,900
**OPEN HOUSE Sunday April 13, 10AM to 12PM** Welcome to 1181 Lichen Avenue! This move-in ready freehold townhouse is located on a family friendly street, on an extra-deep lot. Step inside and fall in love with the open concept layout of the main level. Spacious kitchen with white cabinetry, tons of counter and cupboard space, and offers a small eat-in area. Patio door leads you to the private backyard with no rear neighbors, cozy gazebo perfect to unwind after a long day at work, lots of space for kids or dogs to run around, and conveniently has a storage shed for all your gardening tools! Second level offers 3 spacious bedrooms, and full bathroom with shower/tub combo. The fully finished lower level provides a recreation room and ample storage space. Close proximity to schools, parks, transit and shopping. Whether you're looking for your first home, or adding an investment property to your portfolio... this is the one! (id:44758)
Open House
此属性有开放式房屋!
开始于:
10:00 am
结束于:
12:00 pm
房源概要
|
MLS® Number
|
X12077259 |
|
房源类型
|
民宅 |
|
社区名字
|
1118 - Avalon East |
|
总车位
|
3 |
详 情
|
浴室
|
2 |
|
地上卧房
|
3 |
|
总卧房
|
3 |
|
Age
|
16 To 30 Years |
|
公寓设施
|
Fireplace(s) |
|
赠送家电包括
|
Blinds, 洗碗机, 烘干机, Garage Door Opener, Hood 电扇, Storage Shed, 炉子, 洗衣机, 冰箱 |
|
地下室进展
|
已装修 |
|
地下室类型
|
N/a (finished) |
|
施工种类
|
附加的 |
|
空调
|
中央空调 |
|
外墙
|
砖, 乙烯基壁板 |
|
壁炉
|
有 |
|
地基类型
|
混凝土浇筑 |
|
客人卫生间(不包含洗浴)
|
1 |
|
供暖方式
|
天然气 |
|
供暖类型
|
压力热风 |
|
储存空间
|
2 |
|
内部尺寸
|
1100 - 1500 Sqft |
|
类型
|
联排别墅 |
|
设备间
|
市政供水 |
车 位
土地
|
英亩数
|
无 |
|
污水道
|
Sanitary Sewer |
|
土地深度
|
125 Ft ,10 In |
|
土地宽度
|
20 Ft ,8 In |
|
不规则大小
|
20.7 X 125.9 Ft |
房 间
| 楼 层 |
类 型 |
长 度 |
宽 度 |
面 积 |
|
二楼 |
主卧 |
5.45 m |
3.3 m |
5.45 m x 3.3 m |
|
二楼 |
第二卧房 |
3.01 m |
3.13 m |
3.01 m x 3.13 m |
|
二楼 |
第三卧房 |
4 m |
2.84 m |
4 m x 2.84 m |
|
二楼 |
浴室 |
1.64 m |
2.73 m |
1.64 m x 2.73 m |
|
地下室 |
Workshop |
3.96 m |
2.59 m |
3.96 m x 2.59 m |
|
地下室 |
洗衣房 |
5.12 m |
2.74 m |
5.12 m x 2.74 m |
|
地下室 |
娱乐,游戏房 |
6.15 m |
3.51 m |
6.15 m x 3.51 m |
|
一楼 |
门厅 |
2.15 m |
1.77 m |
2.15 m x 1.77 m |
|
一楼 |
厨房 |
3.47 m |
2.48 m |
3.47 m x 2.48 m |
|
一楼 |
Eating Area |
1.92 m |
2.48 m |
1.92 m x 2.48 m |
|
一楼 |
餐厅 |
2.1 m |
3.15 m |
2.1 m x 3.15 m |
|
一楼 |
客厅 |
3.35 m |
3.72 m |
3.35 m x 3.72 m |
https://www.realtor.ca/real-estate/28155109/1181-lichen-avenue-ottawa-1118-avalon-east






