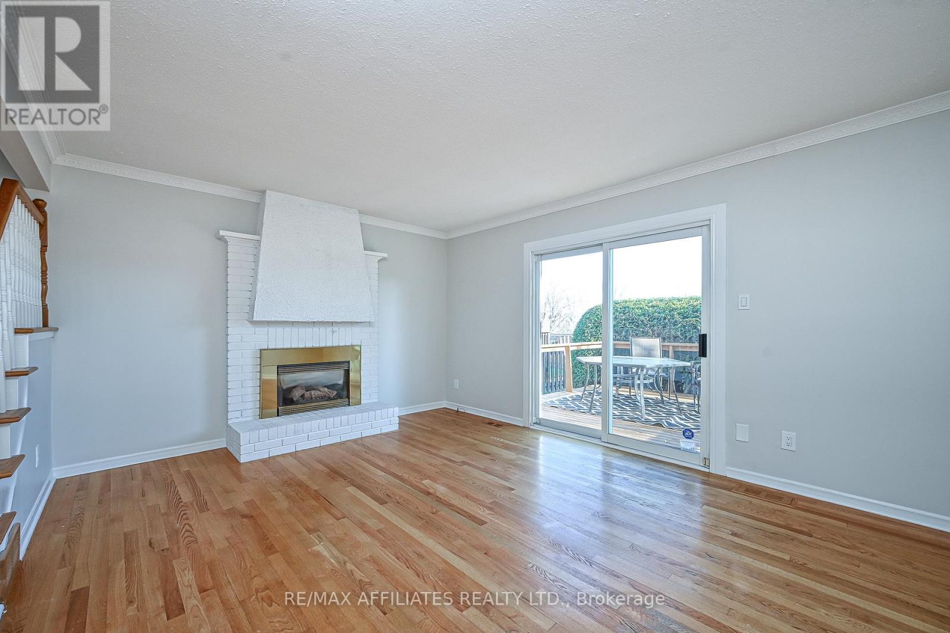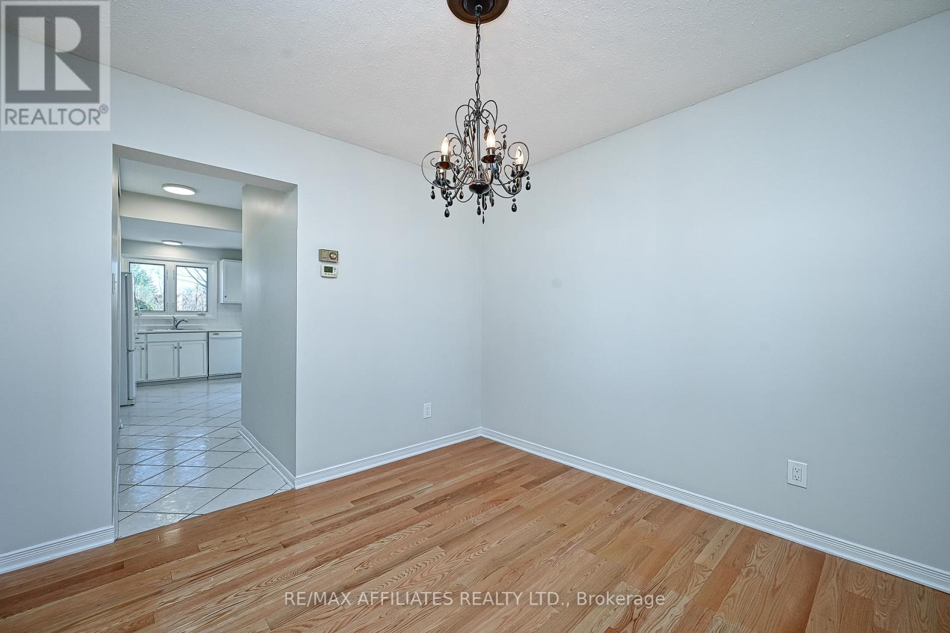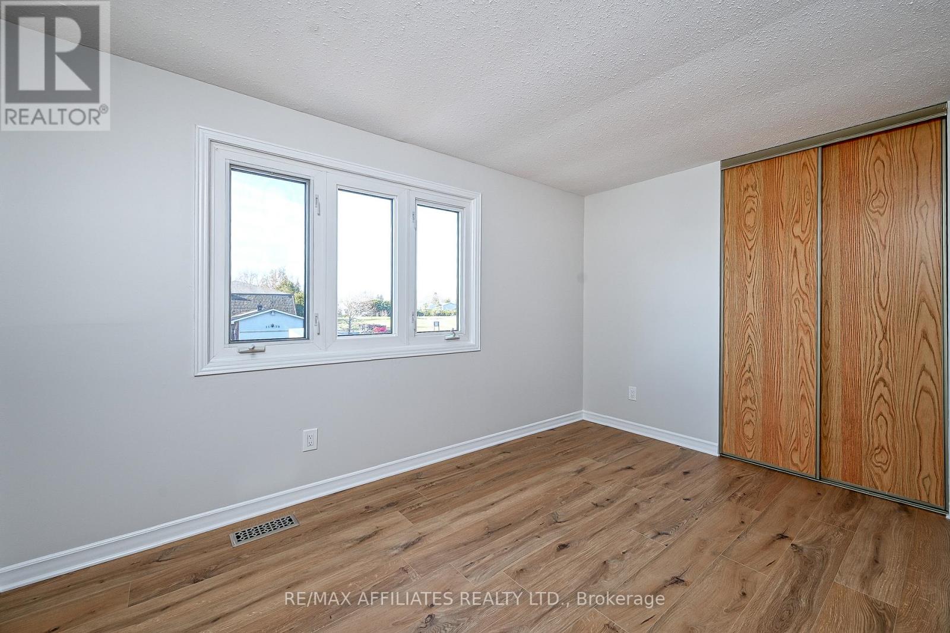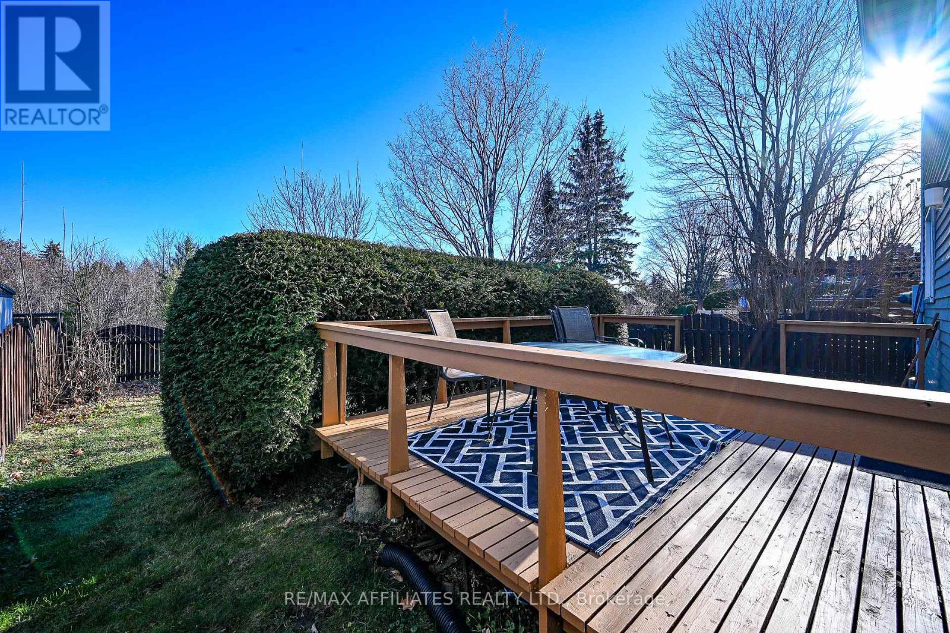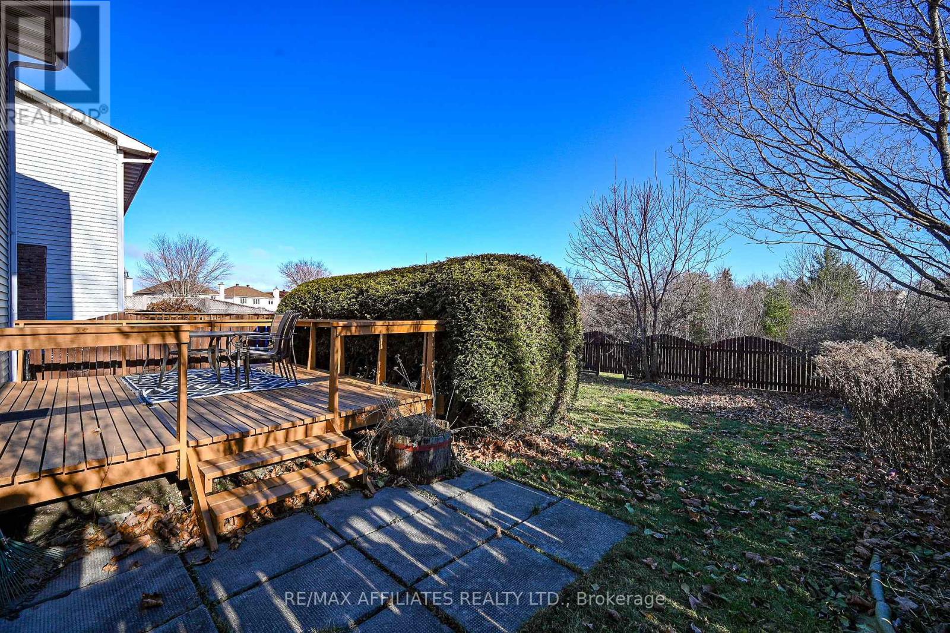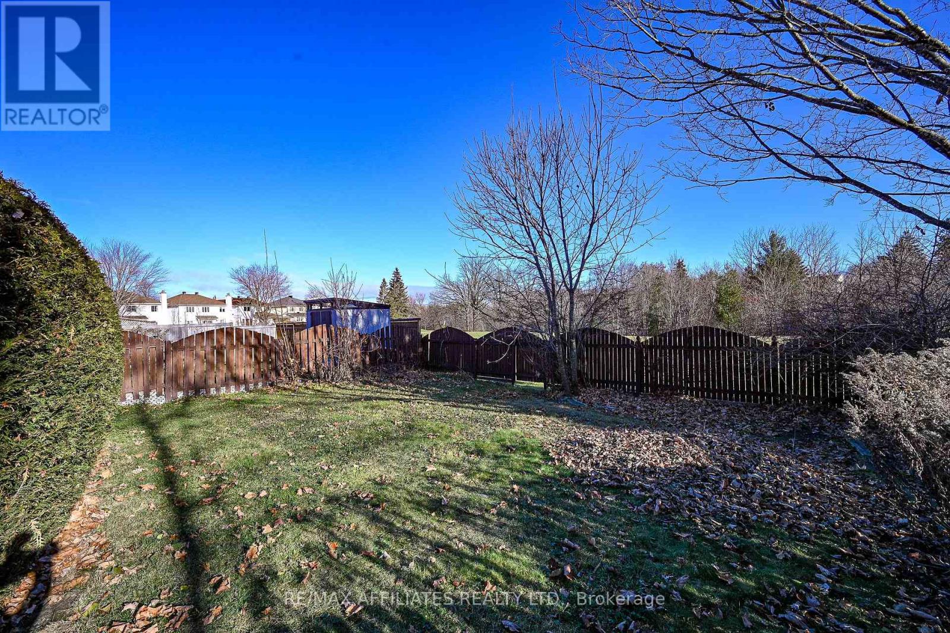4 卧室
2 浴室
壁炉
中央空调
风热取暖
$650,000
Detached 4 bedroom on quiet street backing onto green space w/view of ravine, mature trees & bike paths, interlock walkway, covered front entrance w/leaded glass front door, foyer w/ceramic tile, open Victoria-style hardwood staircase, eat-in kitchen w/double wide wall of pantry, ceramic tile, corner windows, backsplash, double sink & side entrance, living room w/architectural accent 3 panel window, dining room w/hardwood flooring, family room w/brick faced gas fireplace, crown moulding & patio door, 2 pc powder room, 2nd level landing w/hardwood & linen, primary bedroom w/french doors, wide plank flooring, double closet, twin windows & cheater ensuite, 4 piece main bath w/ceramic tile & vanity w/drawers, 3 additional bedrooms w/walls of closets & vinyl windows, partly finished basement w/Rec room area w/window, laundry w/soaker sink, spacious storage & utility room, fully fenced rear yard w/12 x 16 entertainment size deck, detached garage w/rear passage door, walk to schools, future LRT & amenities, 24-hour irrevocable on all offers. (id:44758)
房源概要
|
MLS® Number
|
X11195305 |
|
房源类型
|
民宅 |
|
社区名字
|
2004 - Convent Glen North |
|
总车位
|
2 |
详 情
|
浴室
|
2 |
|
地上卧房
|
4 |
|
总卧房
|
4 |
|
公寓设施
|
Fireplace(s) |
|
地下室进展
|
部分完成 |
|
地下室类型
|
全部完成 |
|
施工种类
|
独立屋 |
|
空调
|
中央空调 |
|
外墙
|
砖, 乙烯基壁板 |
|
壁炉
|
有 |
|
Fireplace Total
|
1 |
|
Flooring Type
|
Hardwood |
|
地基类型
|
混凝土浇筑 |
|
客人卫生间(不包含洗浴)
|
1 |
|
供暖方式
|
天然气 |
|
供暖类型
|
压力热风 |
|
储存空间
|
2 |
|
类型
|
独立屋 |
|
设备间
|
市政供水 |
车 位
土地
|
英亩数
|
无 |
|
污水道
|
Sanitary Sewer |
|
土地深度
|
120 Ft |
|
土地宽度
|
40 Ft |
|
不规则大小
|
40 X 120 Ft |
|
规划描述
|
R1w |
房 间
| 楼 层 |
类 型 |
长 度 |
宽 度 |
面 积 |
|
二楼 |
主卧 |
4.27 m |
3.35 m |
4.27 m x 3.35 m |
|
二楼 |
第二卧房 |
3.47 m |
3.05 m |
3.47 m x 3.05 m |
|
二楼 |
第三卧房 |
3.59 m |
3.08 m |
3.59 m x 3.08 m |
|
Lower Level |
家庭房 |
7.31 m |
4.26 m |
7.31 m x 4.26 m |
|
Lower Level |
设备间 |
3.35 m |
3.29 m |
3.35 m x 3.29 m |
|
一楼 |
客厅 |
7 m |
15 m |
7 m x 15 m |
|
一楼 |
餐厅 |
3.04 m |
2.77 m |
3.04 m x 2.77 m |
|
一楼 |
厨房 |
4.45 m |
3.35 m |
4.45 m x 3.35 m |
|
一楼 |
家庭房 |
4.69 m |
3.66 m |
4.69 m x 3.66 m |
|
一楼 |
Bedroom 4 |
3.71 m |
2.92 m |
3.71 m x 2.92 m |
https://www.realtor.ca/real-estate/27687885/1181-ste-therese-lane-ottawa-2004-convent-glen-north








