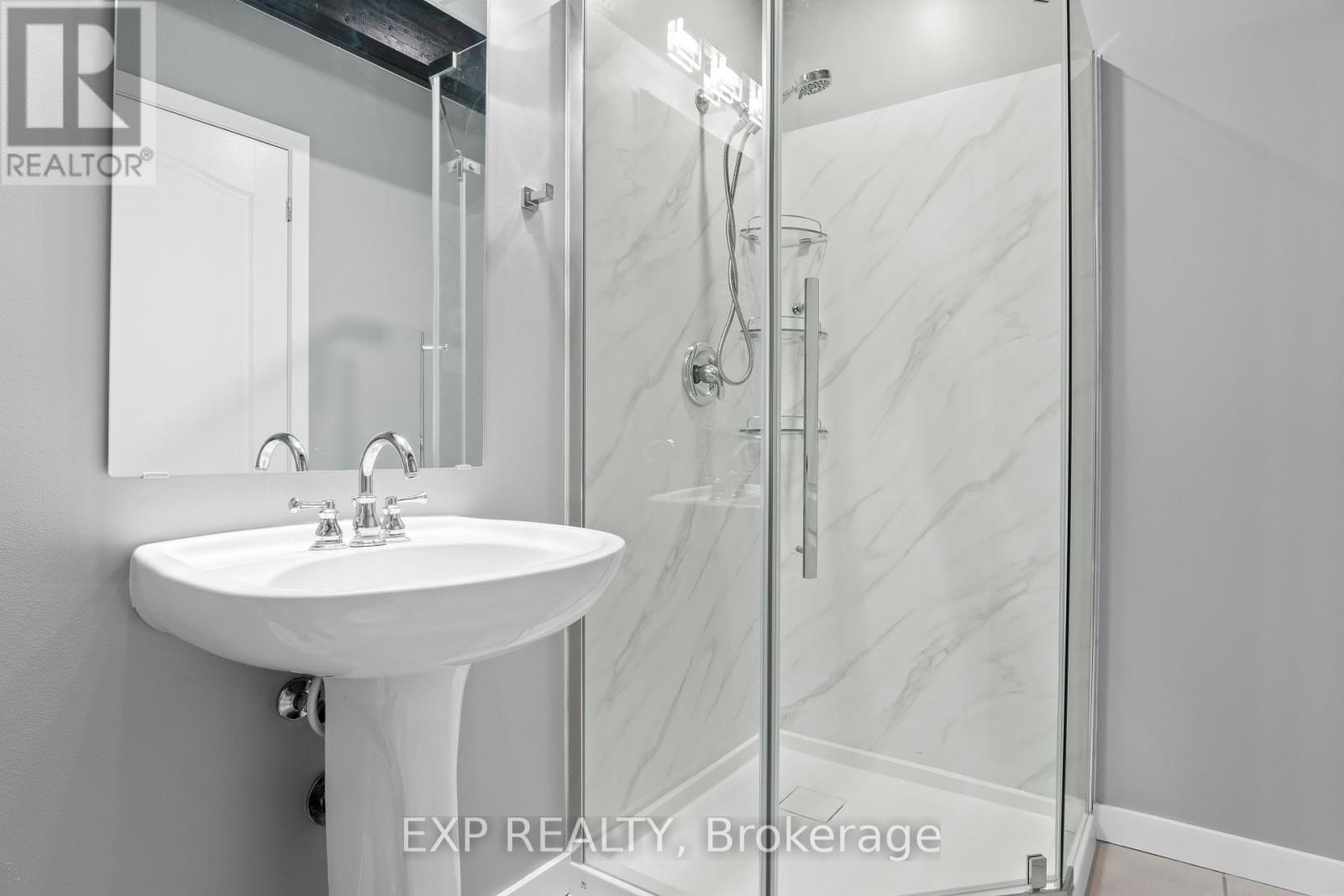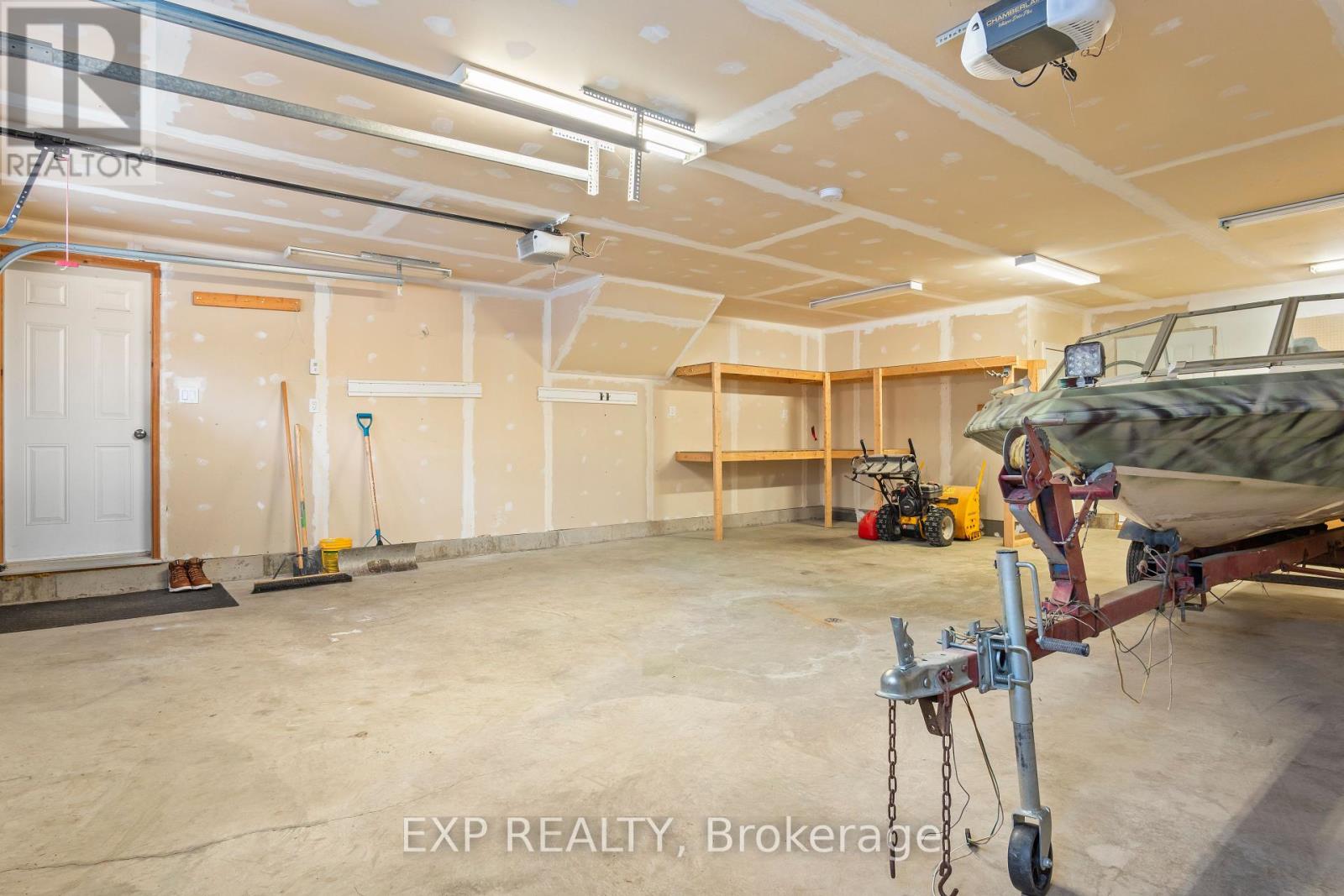3 卧室
3 浴室
壁炉
换气器
Hot Water Radiator Heat
$749,000
A Tranquil Family Oasis! Nestled on a beautifully treed, private 1+ acre lot, this custom-built 2008 gem offers the perfect blend of family-friendly charm. Boasting 3 spacious bedrooms above grade and 3 renovated bathrooms, plus a fully finished walk-out basement, this home was designed for comfort, convenience, and connection to nature. Step inside to discover the heart of the home an open-concept family room and custom kitchen with vaulted ceilings, stunning wood cabinetry, and a built-in oven. Gather around the oversized kitchen island or enjoy meals under the elegant chandelier. Modern updates, including new lighting throughout the main level, pair seamlessly with timeless tile and laminate flooring. The primary bedroom retreat is a highlight, featuring a walk-in closet, ensuite bathroom, and a private porch overlooking the serene surroundings the perfect place to sip your morning coffee . Downstairs, the spacious rec room with a built-in bar opens up through French doors to the backyard, where a luxurious hot tub awaits. Nearby, enjoy the included boat or stroll to the nearby Madawaska River and White Lake for endless outdoor adventures. The fenced dog run ensures your four-legged friends feel just as at home! Other standout features include: A metal roof for durability. Efficient radiant water heating keeps costs low. An oversized insulated 2-car garage, complete with built-in storage, workbench, and inside access. Renovated bathrooms and ample closet space throughout. This property is truly a nature lover's paradise while remaining close to local amenities, offering privacy and practicality in equal measure. Don't miss the chance to call this family-friendly retreat your forever home. Some photos are virtually staged. All offers must have a minimum 24-hour irrevocable. **OPEN HOUSE CHANGED TO FEBRUARY 22 2-4PM DUE TO WEATHER** (id:44758)
Open House
此属性有开放式房屋!
开始于:
2:00 pm
结束于:
4:00 pm
房源概要
|
MLS® Number
|
X11937556 |
|
房源类型
|
民宅 |
|
社区名字
|
551 - Mcnab/Braeside Twps |
|
附近的便利设施
|
Beach, 码头 |
|
特征
|
树木繁茂的地区, 无地毯 |
|
总车位
|
8 |
|
结构
|
棚 |
详 情
|
浴室
|
3 |
|
地上卧房
|
3 |
|
总卧房
|
3 |
|
公寓设施
|
Fireplace(s) |
|
赠送家电包括
|
Garage Door Opener Remote(s), 烤箱 - Built-in, Range, Water Heater, Water Softener, Water Treatment, 洗碗机, Hot Tub, 烤箱, 冰箱, 炉子 |
|
地下室进展
|
已装修 |
|
地下室功能
|
Walk Out |
|
地下室类型
|
N/a (finished) |
|
施工种类
|
独立屋 |
|
Construction Style Split Level
|
Sidesplit |
|
空调
|
换气机 |
|
外墙
|
乙烯基壁板 |
|
壁炉
|
有 |
|
Fireplace Total
|
1 |
|
Flooring Type
|
Laminate, Tile |
|
地基类型
|
混凝土浇筑 |
|
供暖方式
|
Propane |
|
供暖类型
|
Hot Water Radiator Heat |
|
类型
|
独立屋 |
|
设备间
|
Drilled Well |
车 位
土地
|
英亩数
|
无 |
|
土地便利设施
|
Beach, 码头 |
|
污水道
|
Septic System |
|
土地深度
|
295 Ft ,3 In |
|
土地宽度
|
150 Ft ,11 In |
|
不规则大小
|
150.92 X 295.27 Ft |
|
地表水
|
River/stream |
房 间
| 楼 层 |
类 型 |
长 度 |
宽 度 |
面 积 |
|
Lower Level |
娱乐,游戏房 |
7.64 m |
8.84 m |
7.64 m x 8.84 m |
|
Lower Level |
洗衣房 |
2.49 m |
2.36 m |
2.49 m x 2.36 m |
|
一楼 |
家庭房 |
8.85 m |
6.35 m |
8.85 m x 6.35 m |
|
一楼 |
厨房 |
4.32 m |
3.48 m |
4.32 m x 3.48 m |
|
Upper Level |
主卧 |
4.09 m |
4.47 m |
4.09 m x 4.47 m |
|
Upper Level |
卧室 |
3.94 m |
3.43 m |
3.94 m x 3.43 m |
|
Upper Level |
第二卧房 |
3.94 m |
3.43 m |
3.94 m x 3.43 m |
|
In Between |
门厅 |
3.1 m |
1.25 m |
3.1 m x 1.25 m |
https://www.realtor.ca/real-estate/27834781/1186-kippen-road-mcnabbraeside-551-mcnabbraeside-twps










































