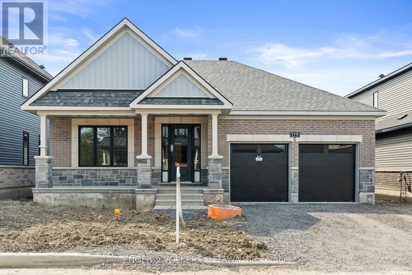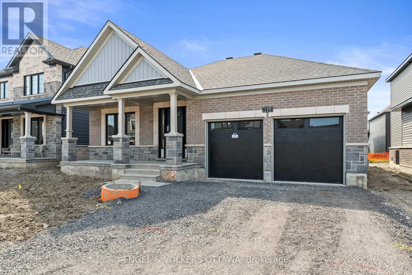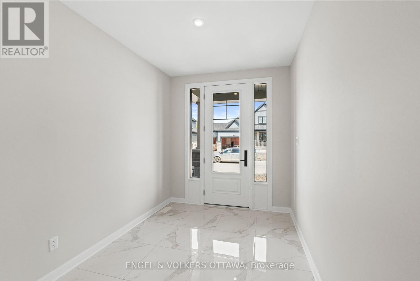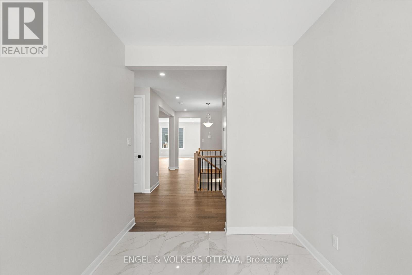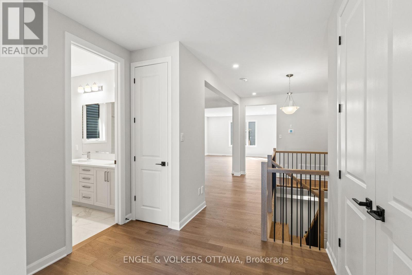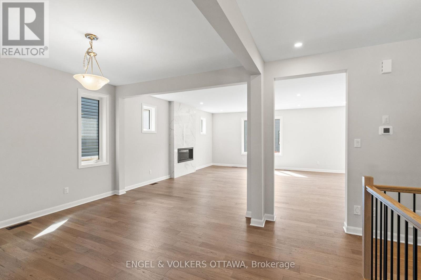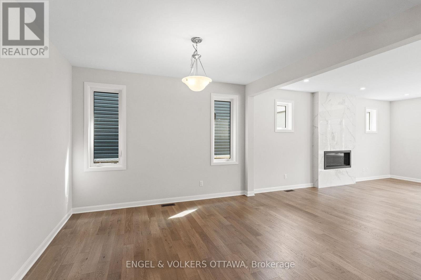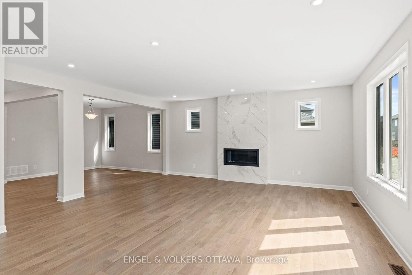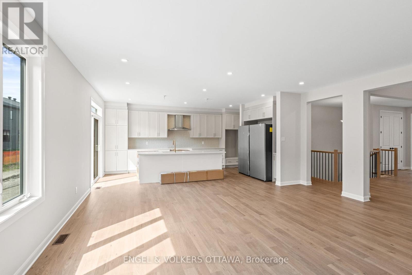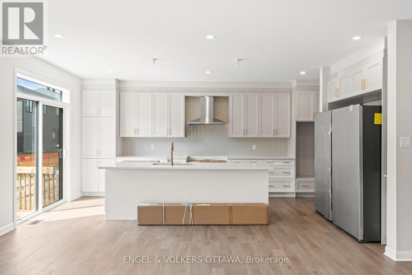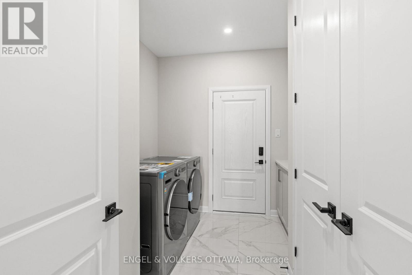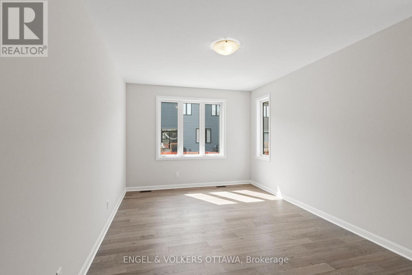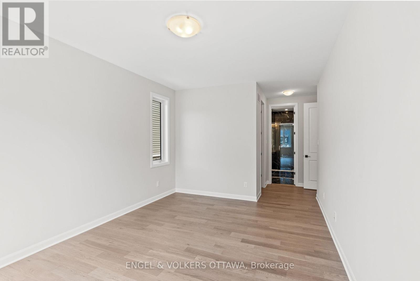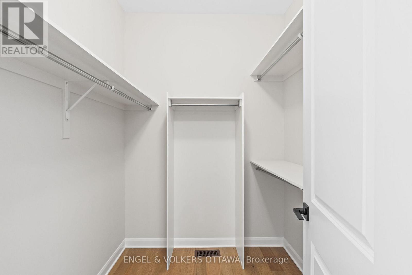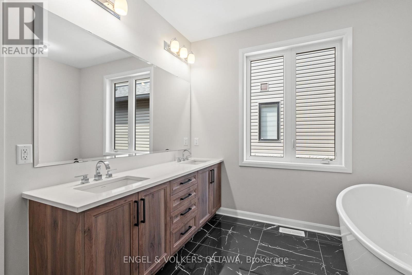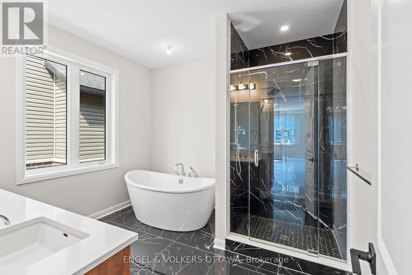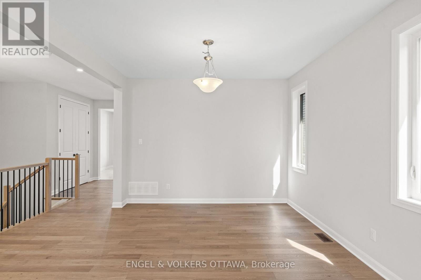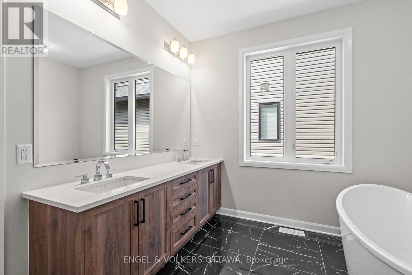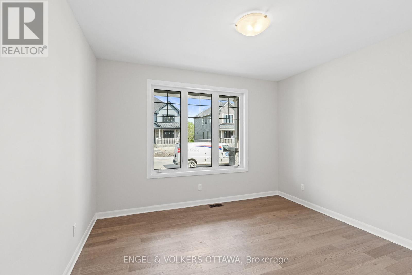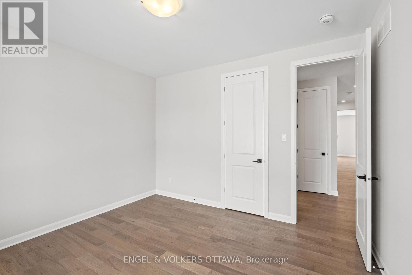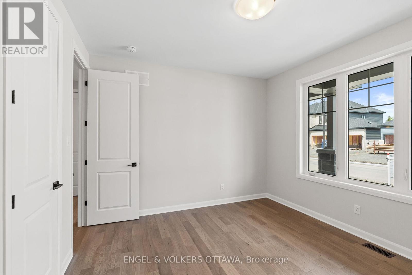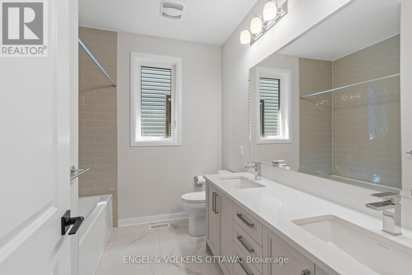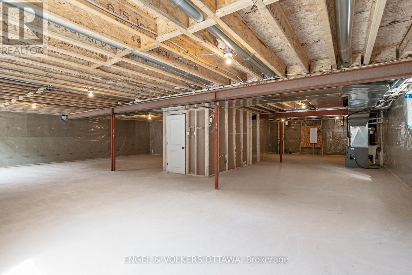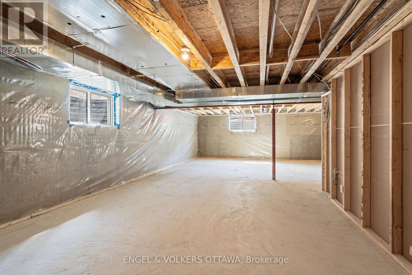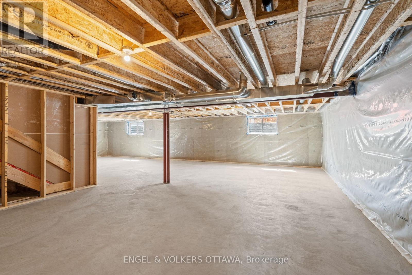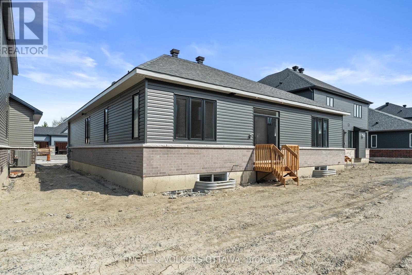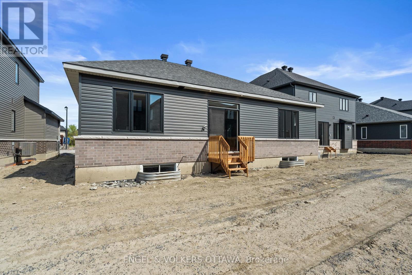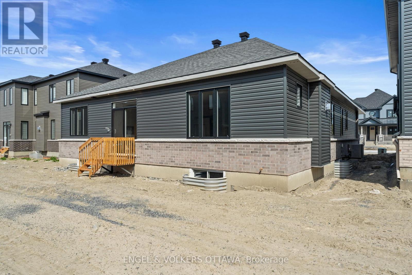2 卧室
2 浴室
1500 - 2000 sqft
平房
壁炉
中央空调
风热取暖
$1,299,000
Discover the perfect blend of nature and convenience in Mahogany, where green spaces, scenic parks, and the tranquil Mahogany Pond are just steps from your door. Enjoy the charm of nearby Manotick Village, featuring boutique shops, fantastic dining, picturesque views, and welcoming, family-friendly streetscapes.This stunning Minto Evergreen model home offers modern living with 2 spacious bedrooms and 2 full bathrooms. The open-concept main floor features a bright living area with a cozy fireplace, and a chef-inspired kitchen equipped with stainless steel appliances, upgraded two-tone cabinetry with stylish hardware, and quartz countertops including an island - ideal for entertaining. The primary suite offers a generous walk-in closet and a private ensuite for your comfort and relaxation. Don't miss your opportunity to own a thoughtfully designed home in one of Ottawas most sought-after communities - where comfort, style, and location come together seamlessly. (id:44758)
房源概要
|
MLS® Number
|
X12154791 |
|
房源类型
|
民宅 |
|
社区名字
|
8003 - Mahogany Community |
|
总车位
|
6 |
详 情
|
浴室
|
2 |
|
地上卧房
|
2 |
|
总卧房
|
2 |
|
赠送家电包括
|
Central Vacuum, 洗碗机, 烘干机, Hood 电扇, 微波炉, 炉子, 洗衣机, 冰箱 |
|
建筑风格
|
平房 |
|
地下室进展
|
已完成 |
|
地下室类型
|
N/a (unfinished) |
|
施工种类
|
独立屋 |
|
空调
|
中央空调 |
|
外墙
|
砖, 乙烯基壁板 |
|
壁炉
|
有 |
|
地基类型
|
混凝土浇筑 |
|
供暖方式
|
天然气 |
|
供暖类型
|
压力热风 |
|
储存空间
|
1 |
|
内部尺寸
|
1500 - 2000 Sqft |
|
类型
|
独立屋 |
|
设备间
|
市政供水 |
车 位
土地
|
英亩数
|
无 |
|
污水道
|
Sanitary Sewer |
|
土地深度
|
98 Ft ,4 In |
|
土地宽度
|
52 Ft |
|
不规则大小
|
52 X 98.4 Ft |
房 间
| 楼 层 |
类 型 |
长 度 |
宽 度 |
面 积 |
|
地下室 |
娱乐,游戏房 |
12.17 m |
15.89 m |
12.17 m x 15.89 m |
|
一楼 |
客厅 |
5.02 m |
5.18 m |
5.02 m x 5.18 m |
|
一楼 |
餐厅 |
3.58 m |
3.53 m |
3.58 m x 3.53 m |
|
一楼 |
厨房 |
4.15 m |
5.81 m |
4.15 m x 5.81 m |
|
一楼 |
主卧 |
3.45 m |
7.14 m |
3.45 m x 7.14 m |
|
一楼 |
卧室 |
3.81 m |
3.51 m |
3.81 m x 3.51 m |
https://www.realtor.ca/real-estate/28326544/119-darleux-place-ottawa-8003-mahogany-community


