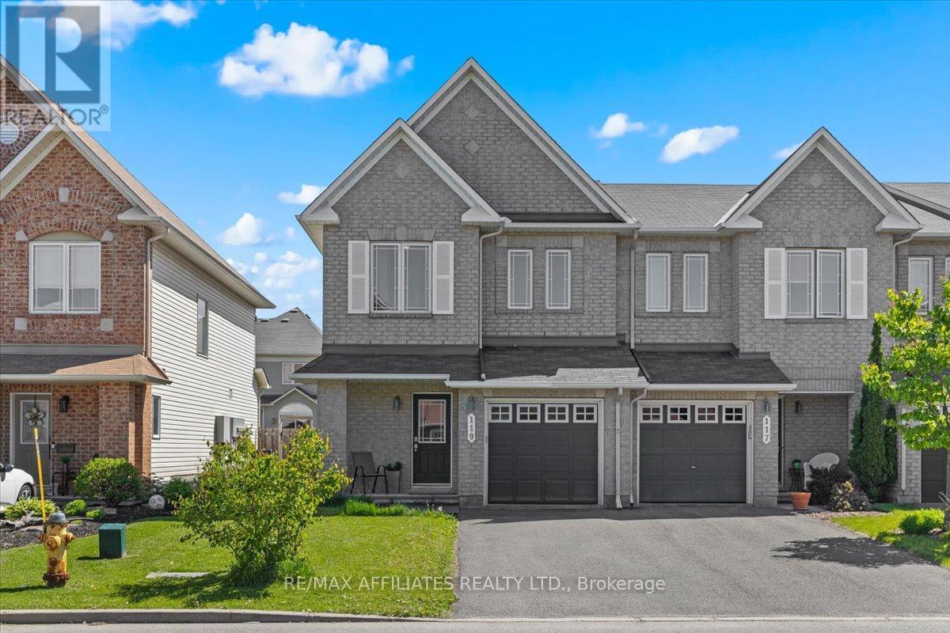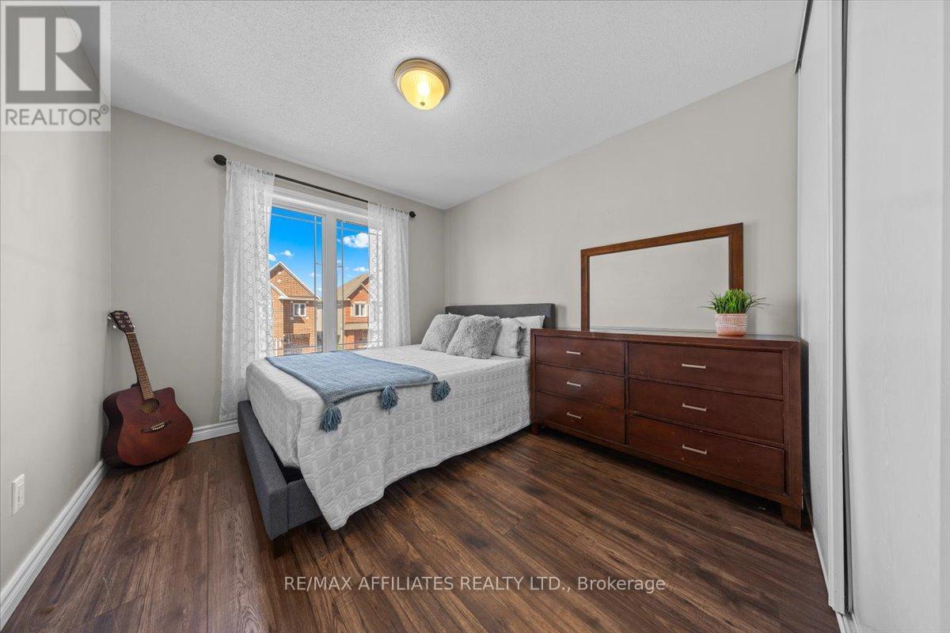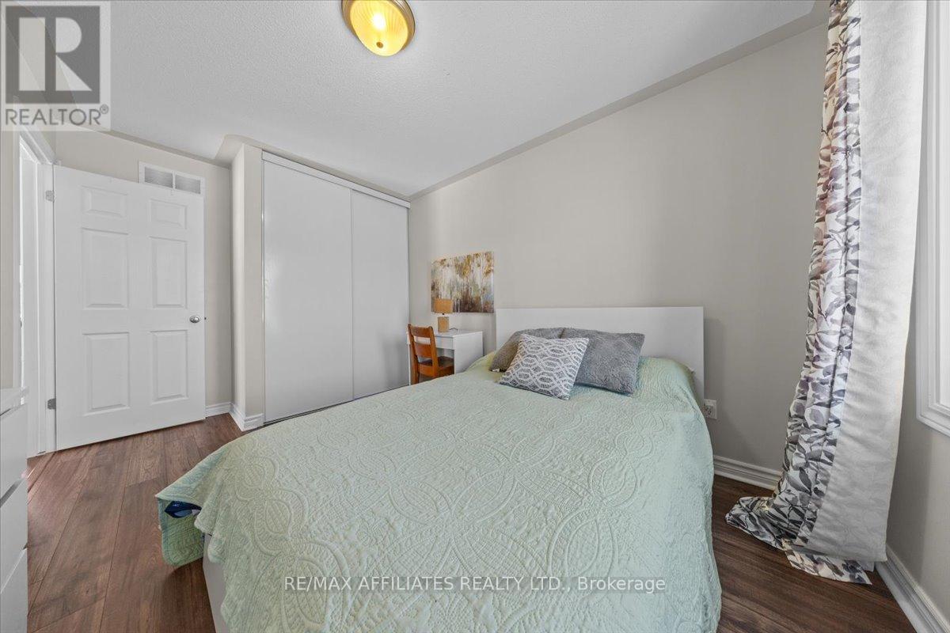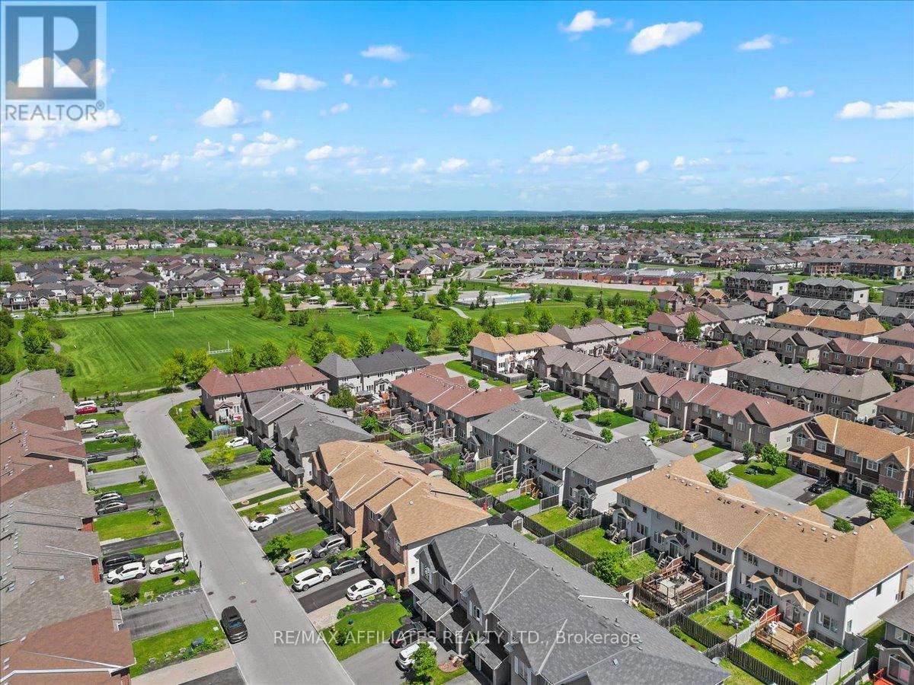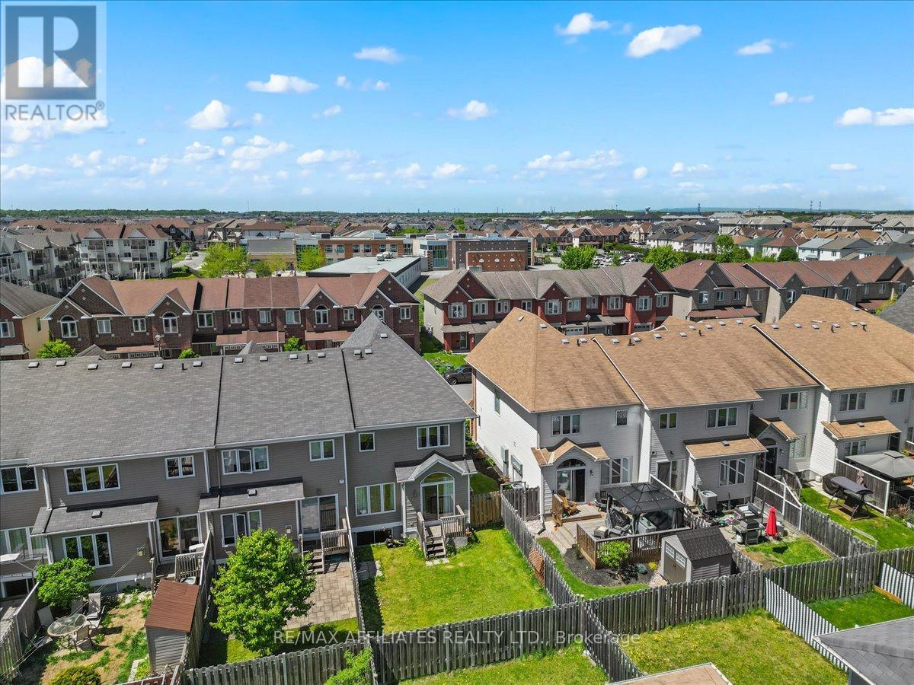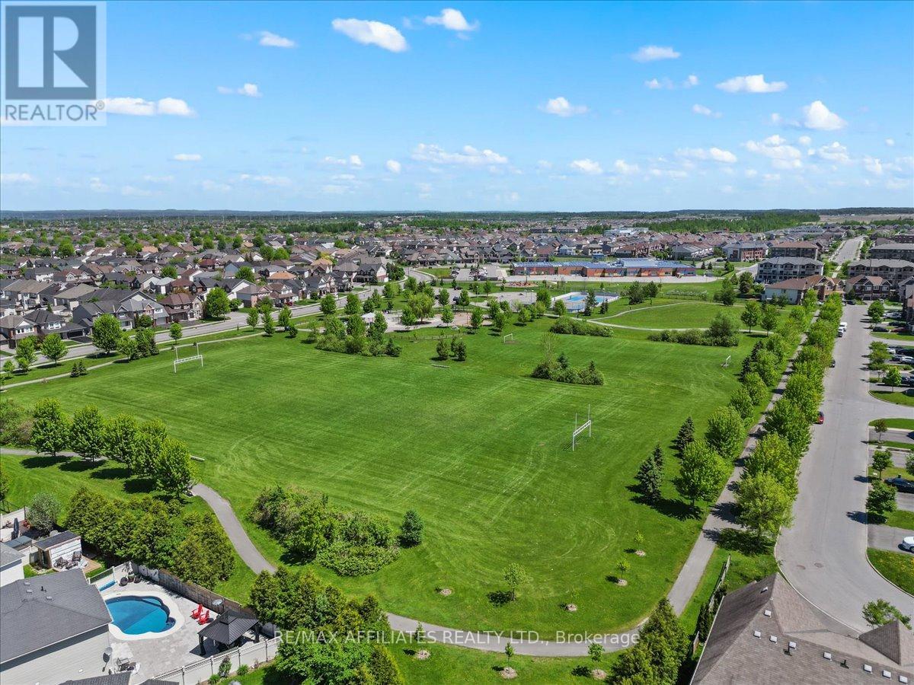3 卧室
3 浴室
1500 - 2000 sqft
壁炉
中央空调
风热取暖
$625,000
If you are looking for a townhome, This one is the real deal! Beautiful end-unit Townhome deep in the neighbourhood of Avalon. Just steps from Vista Park, Vista Skate park and surrounded by both elementary and high schools . But this is just the beginning. From the moment you step inside the spacious tiled foyer, you will feel the warmth and charm of this beautifully designed Minto home.A graceful curved staircase sets the tone for the main level, where an open-concept layout invites effortless entertaining. Extra windows bring in loads of natural light. The stylish kitchen with a center island, stainless steel appliances and an eating area opens seamlessly into the dining and living space. Patio doors from the kitchen take you outside to your fully fenced east facing backyard. There is also a powder room and inside access from the garage. Up that gorgeous curved staircase with an extra large window is the serene primary suite offering a peaceful retreat, complete with a walk-in closet and a spa-like 4-piece ensuite with tub and standalone shower. Two generously sized additional bedrooms and a full main bathroom provide space and comfort for family or guests.The finished basement adds even more living space with large windows and gas fireplace, ideal for a rec room, home gym, or your dream office. along with the laundry room which is tucked away nicely. This is a great home on a great street! 24 Hour Irrev. on Offers (id:44758)
房源概要
|
MLS® Number
|
X12178875 |
|
房源类型
|
民宅 |
|
社区名字
|
1118 - Avalon East |
|
附近的便利设施
|
公园, 公共交通 |
|
社区特征
|
School Bus |
|
总车位
|
3 |
详 情
|
浴室
|
3 |
|
地上卧房
|
3 |
|
总卧房
|
3 |
|
Age
|
16 To 30 Years |
|
公寓设施
|
Fireplace(s) |
|
赠送家电包括
|
洗碗机, 烘干机, Hood 电扇, 炉子, 洗衣机, 冰箱 |
|
地下室类型
|
Partial |
|
施工种类
|
附加的 |
|
空调
|
中央空调 |
|
外墙
|
砖 Facing, 乙烯基壁板 |
|
壁炉
|
有 |
|
Fireplace Total
|
1 |
|
地基类型
|
混凝土浇筑 |
|
客人卫生间(不包含洗浴)
|
1 |
|
供暖方式
|
天然气 |
|
供暖类型
|
压力热风 |
|
储存空间
|
2 |
|
内部尺寸
|
1500 - 2000 Sqft |
|
类型
|
联排别墅 |
|
设备间
|
市政供水 |
车 位
土地
|
英亩数
|
无 |
|
围栏类型
|
Fenced Yard |
|
土地便利设施
|
公园, 公共交通 |
|
污水道
|
Sanitary Sewer |
|
土地深度
|
98 Ft |
|
土地宽度
|
27 Ft |
|
不规则大小
|
27 X 98 Ft |
房 间
| 楼 层 |
类 型 |
长 度 |
宽 度 |
面 积 |
|
二楼 |
主卧 |
4.2 m |
4.28 m |
4.2 m x 4.28 m |
|
二楼 |
卧室 |
2.79 m |
3.8 m |
2.79 m x 3.8 m |
|
二楼 |
卧室 |
3.12 m |
4.28 m |
3.12 m x 4.28 m |
|
地下室 |
娱乐,游戏房 |
3.89 m |
5.91 m |
3.89 m x 5.91 m |
|
一楼 |
客厅 |
3.65 m |
4.27 m |
3.65 m x 4.27 m |
|
一楼 |
餐厅 |
2.76 m |
3.04 m |
2.76 m x 3.04 m |
|
一楼 |
厨房 |
3.27 m |
3.02 m |
3.27 m x 3.02 m |
|
一楼 |
Eating Area |
3.26 m |
2.42 m |
3.26 m x 2.42 m |
https://www.realtor.ca/real-estate/28378372/119-silvermoon-crescent-ottawa-1118-avalon-east


