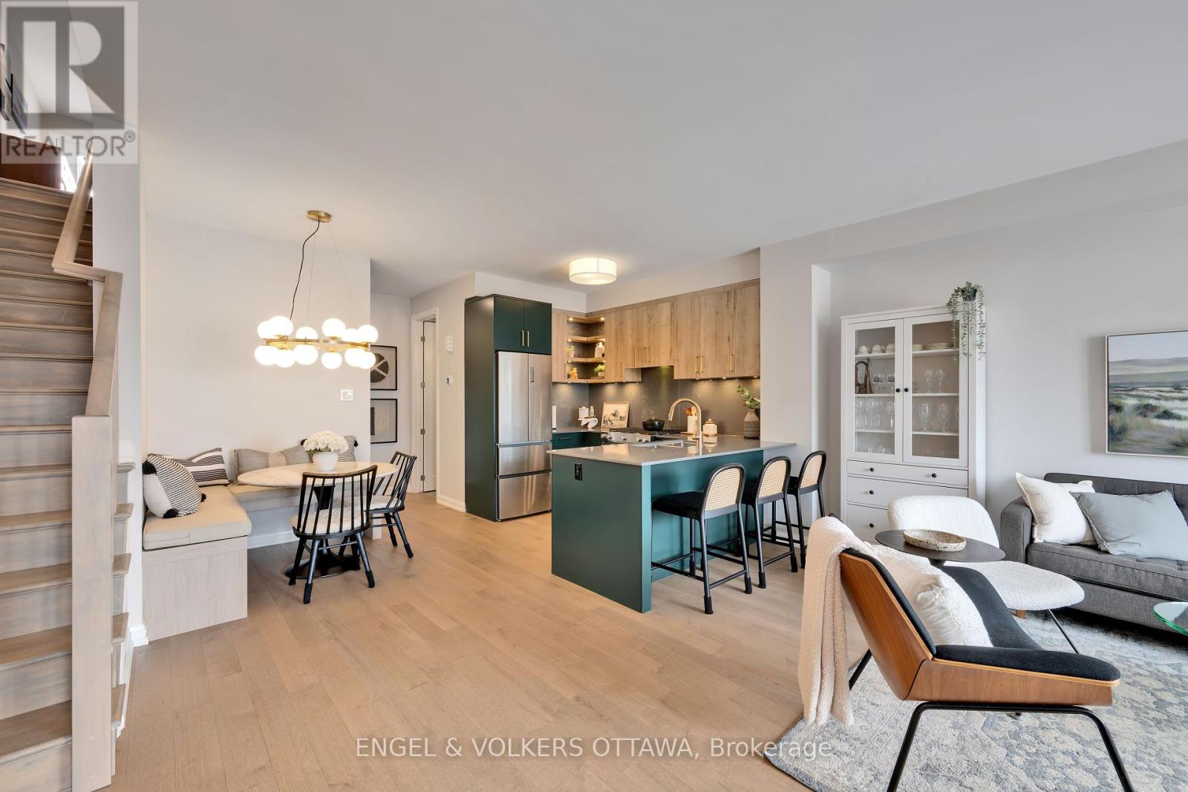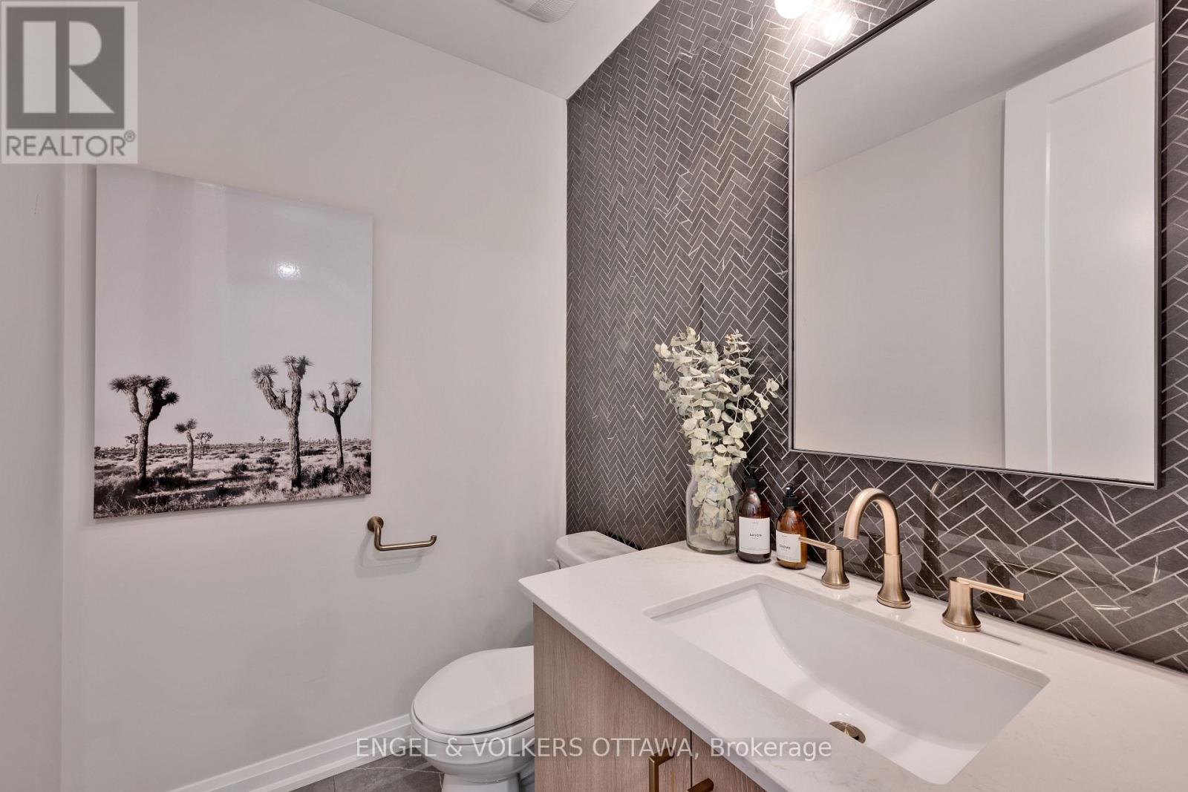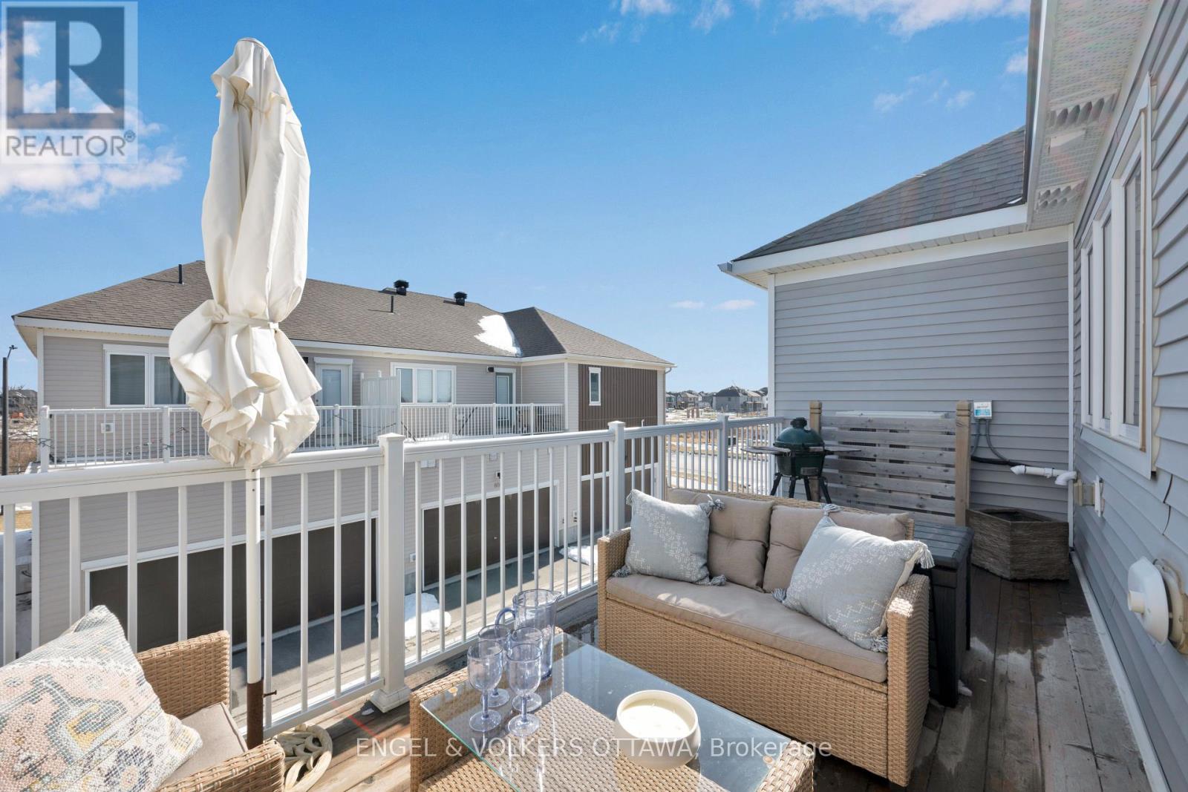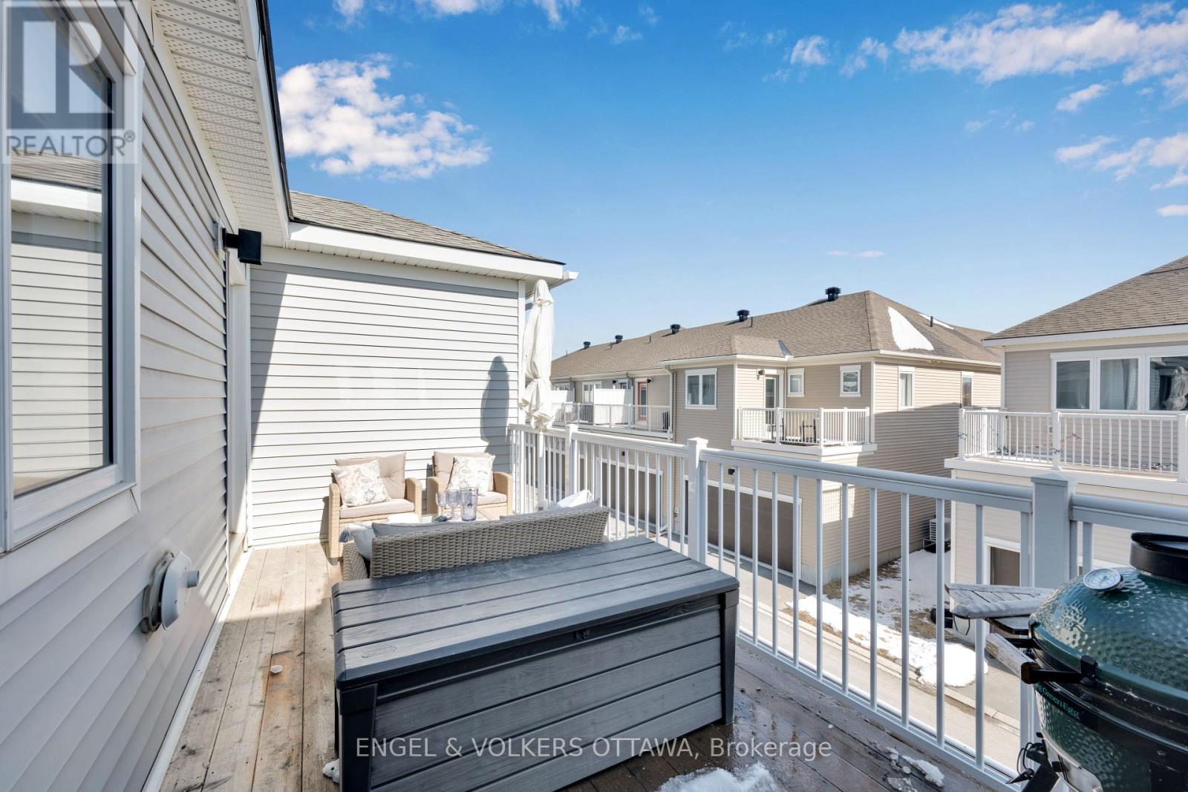3 卧室
3 浴室
中央空调, 换气器
风热取暖
$629,900
Welcome home to 1190 Chapman Mills Drive! Are you looking for a stunning, Pinterest-worthy home? This 2-storey double car garage townhome is fabulously located five minutes away from Barrhaven's best amenities; Farmboy, Home Depot, Home Sense, Canadian Tire, Costco, OC Transpo Transit Hub, and so much more. With approximately $80K in builder upgrades, this home is the perfect place to sit back and relax or host your favourite guests. The main floor features a double-car garage, chef's kitchen with quartz backsplash, a custom built-in dinette, bright living room, custom mudroom bench, and stunning powder room. Step upstairs and you'll find a custom desk and wet bar, and spacious patio, and a primary bedroom with a gorgeous ensuite including a walk-in shower. The upper level also features two additional bedrooms, 2nd Floor laundry and full bath. Run downstairs and you'll find the perfect rec space, with tons of storage perfect for a growing family or downsizers alike. OPEN HOUSE SUNDAY APRIL 6th, 2025 from 2-4 p.m. 24 hour irrevocable on all offers. (id:44758)
房源概要
|
MLS® Number
|
X12058561 |
|
房源类型
|
民宅 |
|
社区名字
|
7704 - Barrhaven - Heritage Park |
|
设备类型
|
热水器 - Gas |
|
总车位
|
2 |
|
租赁设备类型
|
热水器 - Gas |
详 情
|
浴室
|
3 |
|
地上卧房
|
3 |
|
总卧房
|
3 |
|
Age
|
0 To 5 Years |
|
赠送家电包括
|
Water Heater - Tankless, 洗碗机, 烘干机, Garage Door Opener, Hood 电扇, 炉子, 洗衣机, Wine Fridge, 冰箱 |
|
地下室类型
|
Full |
|
施工种类
|
附加的 |
|
空调
|
Central Air Conditioning, 换气机 |
|
外墙
|
乙烯基壁板, 砖 |
|
地基类型
|
混凝土浇筑 |
|
客人卫生间(不包含洗浴)
|
1 |
|
供暖方式
|
天然气 |
|
供暖类型
|
压力热风 |
|
储存空间
|
2 |
|
类型
|
联排别墅 |
|
设备间
|
市政供水 |
车 位
土地
|
英亩数
|
无 |
|
污水道
|
Sanitary Sewer |
|
土地深度
|
90 Ft ,6 In |
|
土地宽度
|
20 Ft ,3 In |
|
不规则大小
|
20.28 X 90.56 Ft |
|
规划描述
|
住宅 |
房 间
| 楼 层 |
类 型 |
长 度 |
宽 度 |
面 积 |
|
二楼 |
主卧 |
3.5 m |
2 m |
3.5 m x 2 m |
|
二楼 |
第二卧房 |
2.86 m |
3.07 m |
2.86 m x 3.07 m |
|
二楼 |
卧室 |
2.86 m |
2 m |
2.86 m x 2 m |
|
二楼 |
其它 |
5.79 m |
6.03 m |
5.79 m x 6.03 m |
|
地下室 |
娱乐,游戏房 |
5.6 m |
7.49 m |
5.6 m x 7.49 m |
|
一楼 |
客厅 |
3.59 m |
4.54 m |
3.59 m x 4.54 m |
|
一楼 |
厨房 |
2.4 m |
3.13 m |
2.4 m x 3.13 m |
|
一楼 |
餐厅 |
2.25 m |
3.1 m |
2.25 m x 3.1 m |
设备间
https://www.realtor.ca/real-estate/28112948/1190-chapman-mills-drive-ottawa-7704-barrhaven-heritage-park








































