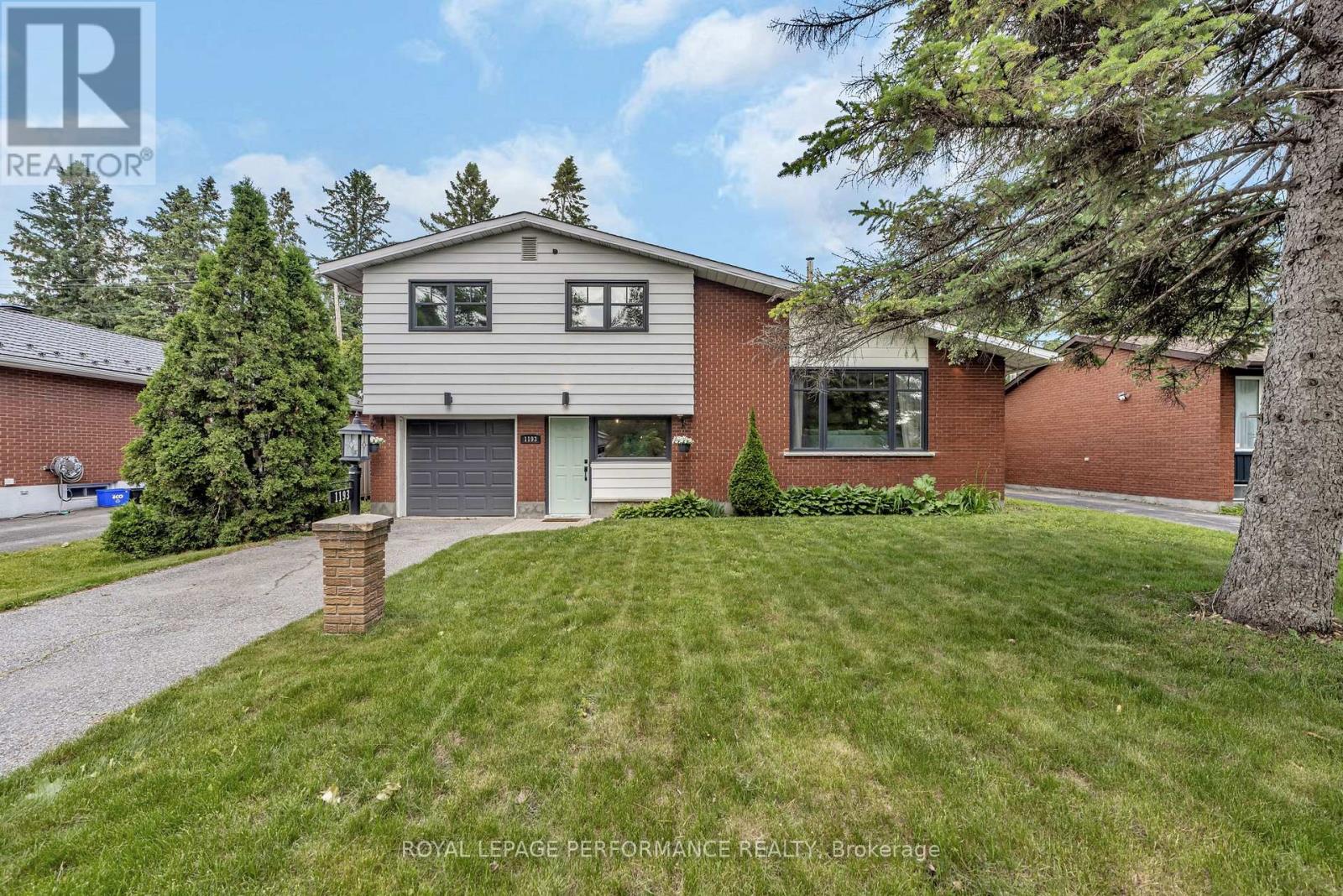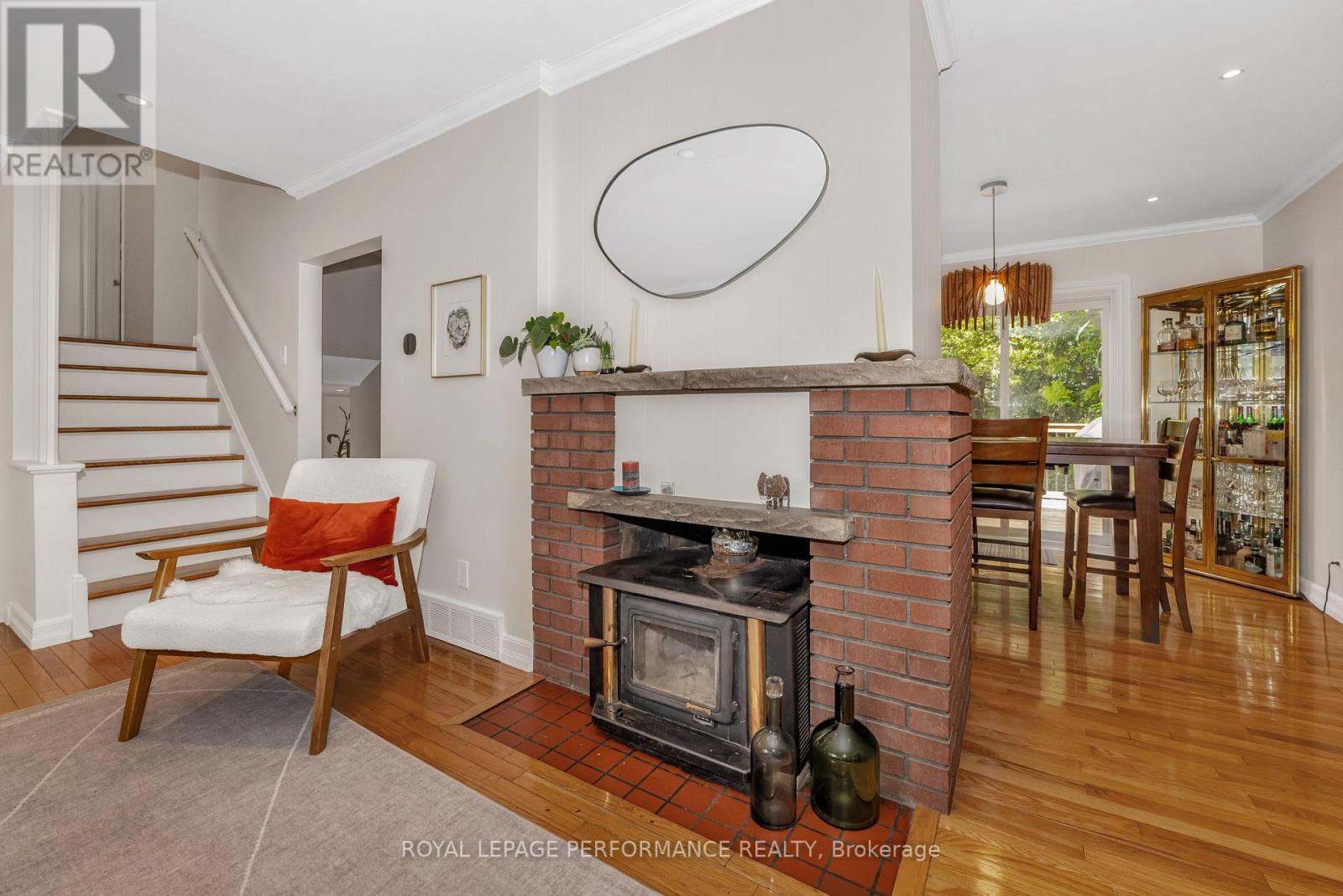3 卧室
2 浴室
1100 - 1500 sqft
壁炉
中央空调
风热取暖
$745,000
Welcome to this charming, upgraded 3-bedroom, 2 bathroom split-level home, perfectly situated in a highly desirable neighbourhood. Step inside and discover a versatile layout boasting multiple distinct living spaces, offering ample room for relaxation, entertaining, and everyday life. As you enter, a beautiful foyer greets you, leading to an inviting living area. Head upstairs to find a bright living room, dining room, and kitchen. From the dining room, a convenient patio door provides direct access to a spacious back deck and a generously sized yard with the bonus of no rear neighbours, ideal for outdoor gatherings and enjoying the tranquillity of your surroundings. The upper floor also features three spacious bedrooms and a full bathroom. Downstairs, the basement offers endless potential to create your ideal space, whether it's a recreation room, home gym, dedicated office, or a cozy movie theatre. Beyond the home itself, you'll love the incredible location. Enjoy the privacy and tranquillity of having no rear neighbours, with lush green space and a recreation centre just steps from your door. This prime spot offers unparalleled convenience, being exceptionally close to Algonquin College, a variety of shops, the scenic NCC Pathway, and readily accessible transit options and LRT station. This beautifully upgraded home is ready for you to move in and start making memories. Don't miss this fantastic opportunity to own this gem! (id:44758)
Open House
此属性有开放式房屋!
开始于:
2:00 pm
结束于:
4:00 pm
房源概要
|
MLS® Number
|
X12214114 |
|
房源类型
|
民宅 |
|
社区名字
|
6303 - Queensway Terrace South/Ridgeview |
|
附近的便利设施
|
公园, 公共交通 |
|
总车位
|
4 |
|
结构
|
棚 |
详 情
|
浴室
|
2 |
|
地上卧房
|
3 |
|
总卧房
|
3 |
|
赠送家电包括
|
洗碗机, 烘干机, 炉子, 洗衣机, 冰箱 |
|
地下室进展
|
部分完成 |
|
地下室类型
|
N/a (partially Finished) |
|
施工种类
|
独立屋 |
|
Construction Style Split Level
|
Sidesplit |
|
空调
|
中央空调 |
|
外墙
|
砖 |
|
壁炉
|
有 |
|
地基类型
|
水泥, 混凝土浇筑 |
|
客人卫生间(不包含洗浴)
|
1 |
|
供暖方式
|
天然气 |
|
供暖类型
|
压力热风 |
|
内部尺寸
|
1100 - 1500 Sqft |
|
类型
|
独立屋 |
车 位
土地
|
英亩数
|
无 |
|
围栏类型
|
Fenced Yard |
|
土地便利设施
|
公园, 公共交通 |
|
污水道
|
Sanitary Sewer |
|
土地深度
|
100 Ft |
|
土地宽度
|
57 Ft |
|
不规则大小
|
57 X 100 Ft |
房 间
| 楼 层 |
类 型 |
长 度 |
宽 度 |
面 积 |
|
地下室 |
客厅 |
5.5 m |
3.3 m |
5.5 m x 3.3 m |
|
地下室 |
浴室 |
1.62 m |
1.54 m |
1.62 m x 1.54 m |
|
一楼 |
客厅 |
5.68 m |
3.47 m |
5.68 m x 3.47 m |
|
一楼 |
餐厅 |
3.07 m |
2.87 m |
3.07 m x 2.87 m |
|
Upper Level |
卧室 |
4.08 m |
3.5 m |
4.08 m x 3.5 m |
|
Upper Level |
卧室 |
2.4 m |
2.03 m |
2.4 m x 2.03 m |
|
Upper Level |
卧室 |
3.04 m |
2.84 m |
3.04 m x 2.84 m |
|
In Between |
门厅 |
2.99 m |
2.61 m |
2.99 m x 2.61 m |
|
In Between |
家庭房 |
4.52 m |
2.9 m |
4.52 m x 2.9 m |
https://www.realtor.ca/real-estate/28454380/1193-cobden-road-ottawa-6303-queensway-terrace-southridgeview












































