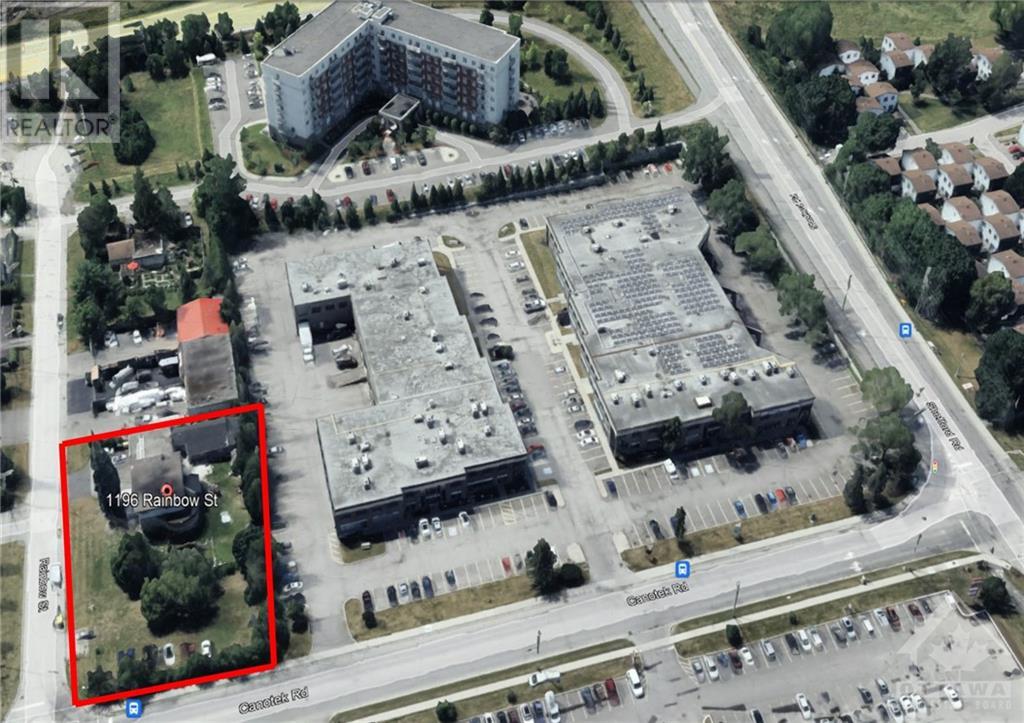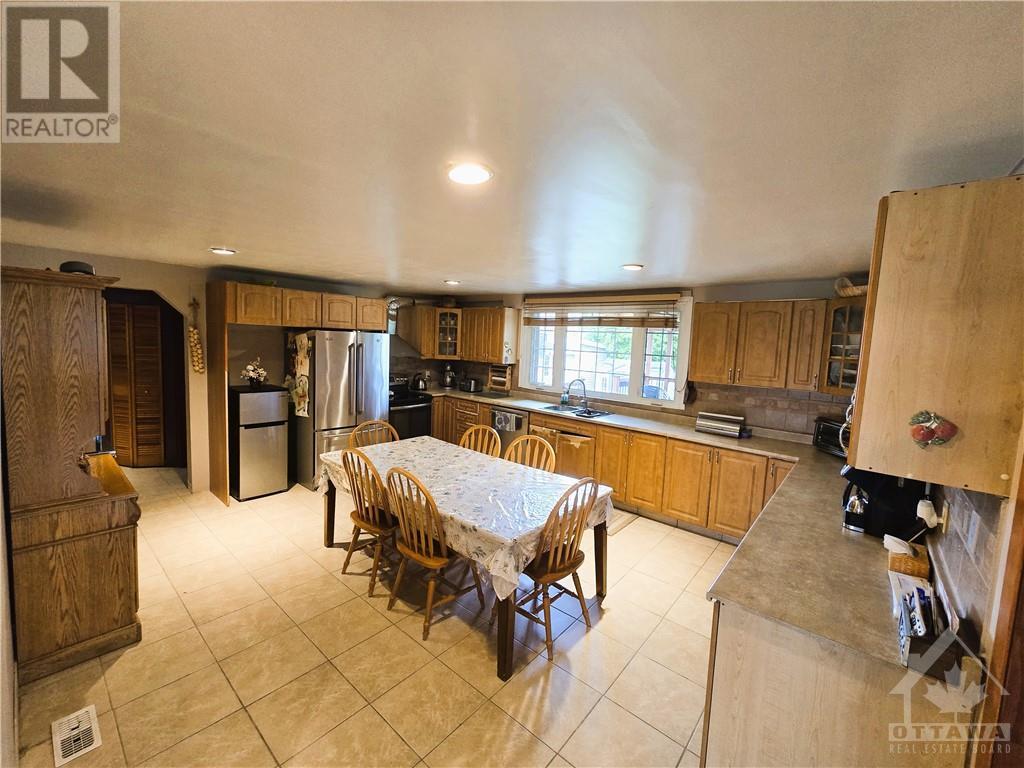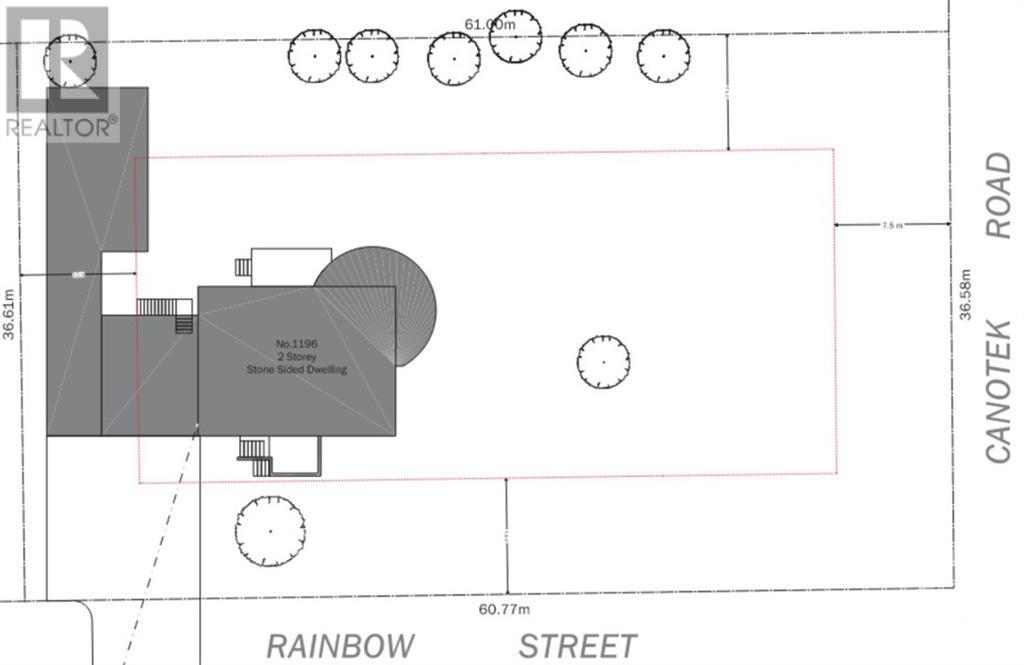10 卧室
5 浴室
壁炉
中央空调
风热取暖
$3,399,999
Flooring: Vinyl, Flooring: Laminate, Location, Location, Location! A unique legal Triplex, currently being used by one family, situated on a 200'x120' corner lot in a light industrial zone ""IL2 H(14)"". The property features approximately 1,500 sq ft of recently built covered storage areas. The well-maintained units offer 10 decent rooms that could potentially be used as separate office spaces. The yard provides a 100'x120' area suitable for warehousing, manufacturing, light assembly operations, research and development facilities, offices, and certain types of retail. Enjoy easy and quick access to the 417 highway via the Montreal Road exit, with local transit within walking distance. Conveniently located at the corner of Canotek Road and Rainbow Street, this property is very close to a variety of amenities and businesses. (id:44758)
房源概要
|
MLS® Number
|
X9516579 |
|
房源类型
|
民宅 |
|
临近地区
|
QUEENSWAY INDUSTRIAL PARK |
|
社区名字
|
2104 - Canotek Industrial Park |
|
附近的便利设施
|
公共交通 |
|
总车位
|
6 |
详 情
|
浴室
|
5 |
|
地上卧房
|
7 |
|
地下卧室
|
3 |
|
总卧房
|
10 |
|
赠送家电包括
|
洗碗机, Freezer, Hood 电扇, 冰箱, 炉子 |
|
地下室进展
|
已装修 |
|
地下室类型
|
全完工 |
|
施工种类
|
独立屋 |
|
空调
|
中央空调 |
|
外墙
|
砖, 乙烯基壁板 |
|
壁炉
|
有 |
|
地基类型
|
水泥 |
|
供暖方式
|
天然气 |
|
供暖类型
|
压力热风 |
|
储存空间
|
2 |
|
类型
|
独立屋 |
|
设备间
|
市政供水 |
车 位
土地
|
英亩数
|
无 |
|
土地便利设施
|
公共交通 |
|
污水道
|
Sanitary Sewer |
|
土地深度
|
120 Ft |
|
土地宽度
|
200 Ft |
|
不规则大小
|
200 X 120 Ft ; 0 |
|
规划描述
|
Il2h(14) |
房 间
| 楼 层 |
类 型 |
长 度 |
宽 度 |
面 积 |
|
二楼 |
客厅 |
7.01 m |
3.98 m |
7.01 m x 3.98 m |
|
二楼 |
卧室 |
3.25 m |
3.58 m |
3.25 m x 3.58 m |
|
二楼 |
卧室 |
3.4 m |
3.6 m |
3.4 m x 3.6 m |
|
二楼 |
卧室 |
3.6 m |
2.38 m |
3.6 m x 2.38 m |
|
二楼 |
厨房 |
3.22 m |
4.08 m |
3.22 m x 4.08 m |
|
二楼 |
浴室 |
1.49 m |
3.6 m |
1.49 m x 3.6 m |
|
地下室 |
客厅 |
3.78 m |
4.52 m |
3.78 m x 4.52 m |
|
地下室 |
卧室 |
5 m |
3.88 m |
5 m x 3.88 m |
|
地下室 |
卧室 |
2.69 m |
2.79 m |
2.69 m x 2.79 m |
|
地下室 |
娱乐,游戏房 |
12.01 m |
4.08 m |
12.01 m x 4.08 m |
|
一楼 |
其它 |
7.34 m |
2.33 m |
7.34 m x 2.33 m |
|
一楼 |
卧室 |
4.97 m |
4.39 m |
4.97 m x 4.39 m |
|
一楼 |
卧室 |
3.86 m |
3.65 m |
3.86 m x 3.65 m |
|
一楼 |
浴室 |
3.17 m |
2.51 m |
3.17 m x 2.51 m |
|
一楼 |
卧室 |
3.81 m |
3.58 m |
3.81 m x 3.58 m |
|
一楼 |
厨房 |
5.58 m |
4.67 m |
5.58 m x 4.67 m |
|
一楼 |
洗衣房 |
3.3 m |
1.52 m |
3.3 m x 1.52 m |
|
一楼 |
卧室 |
3.14 m |
2.48 m |
3.14 m x 2.48 m |
|
一楼 |
客厅 |
7.79 m |
7.13 m |
7.79 m x 7.13 m |
|
一楼 |
其它 |
11.88 m |
3.14 m |
11.88 m x 3.14 m |
设备间
|
有线电视
|
可用 |
|
Natural Gas Available
|
可用 |
https://www.realtor.ca/real-estate/27252550/1196-rainbow-street-ottawa-2104-canotek-industrial-park





























