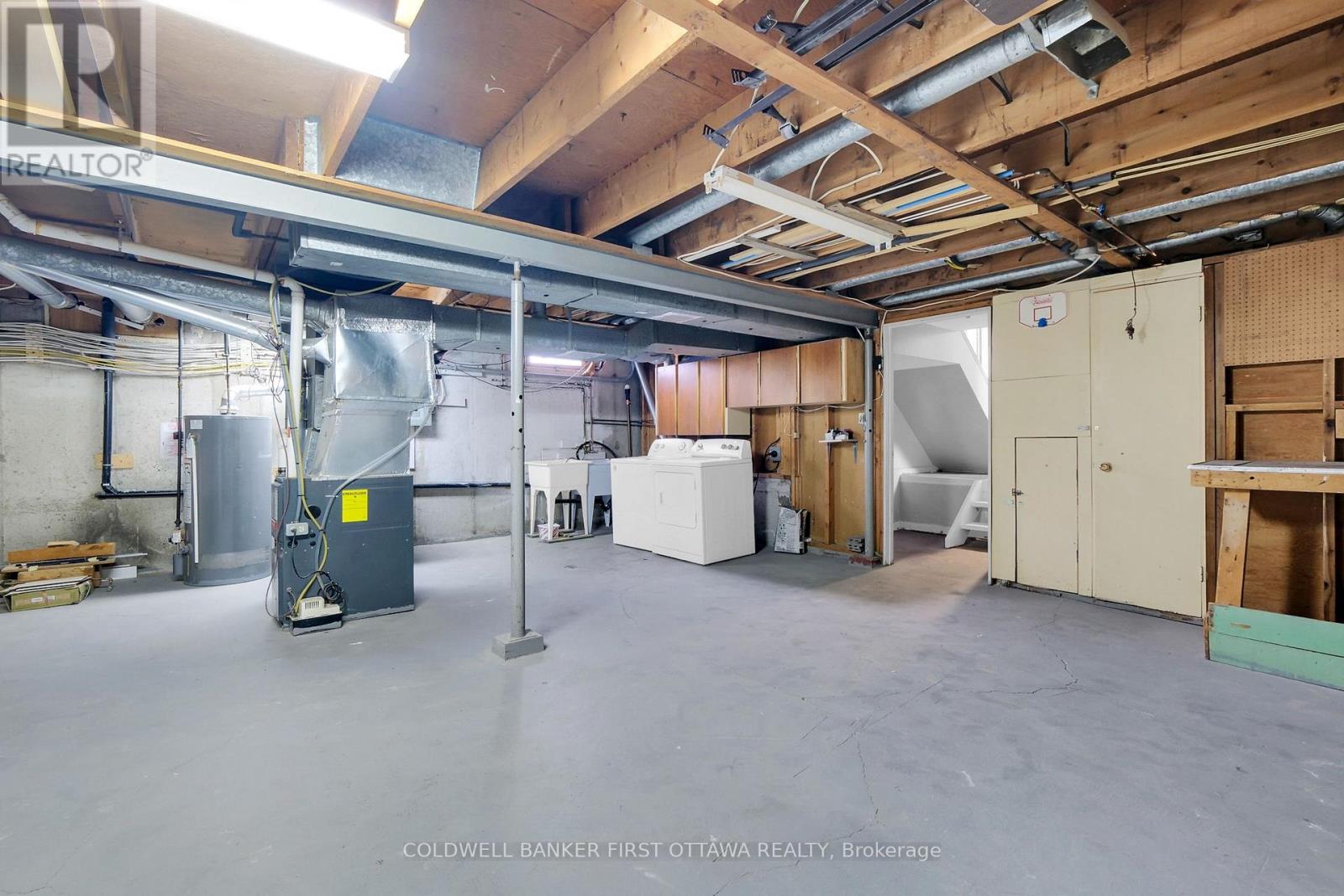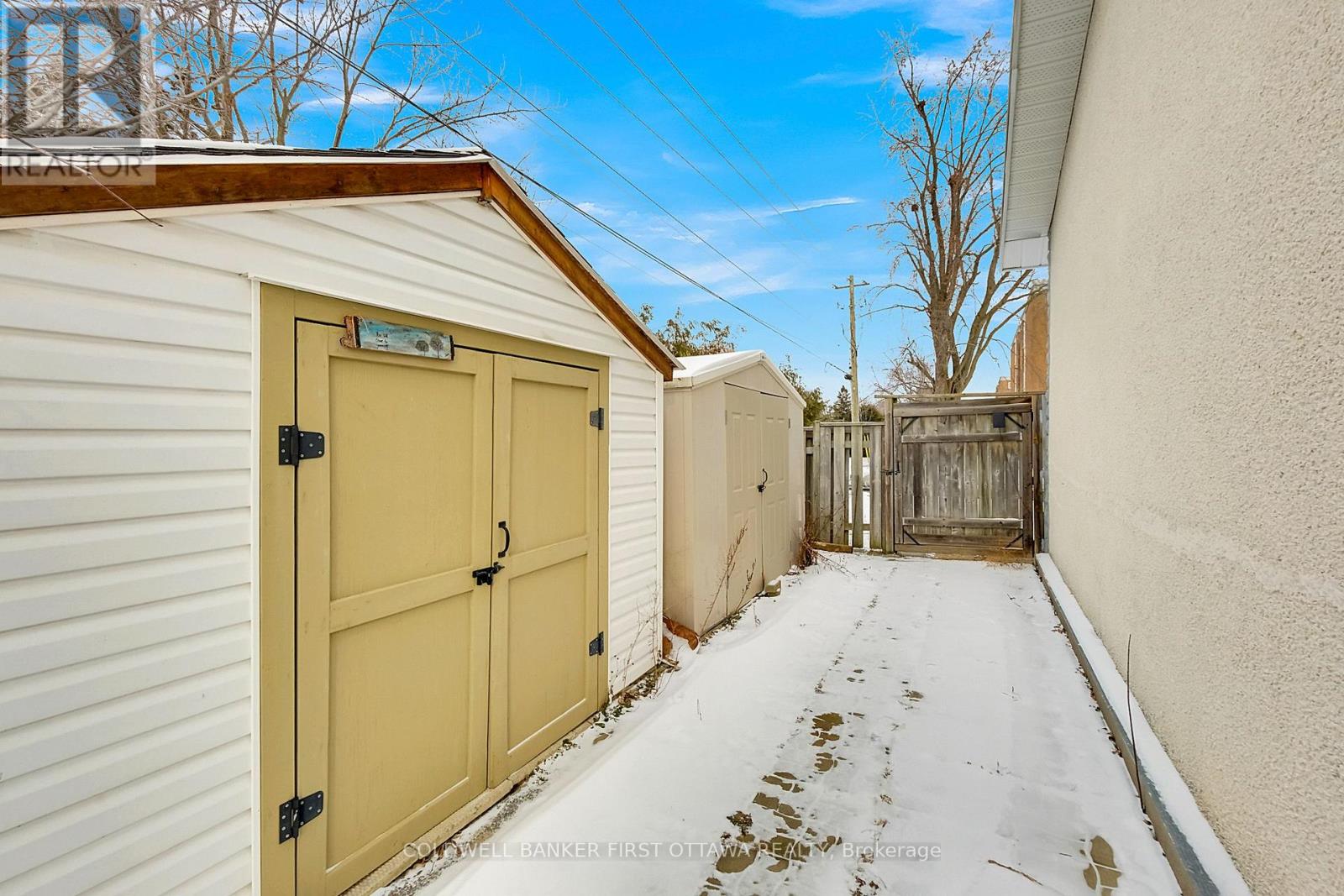6 卧室
2 浴室
中央空调
风热取暖
$879,000
Exceptional corner lot opportunity in Fisher Heights! Ideal rental property. Investors and families alike will love this stunning 6 bedroom residence, perfectly situated in a premier location with endless possibilities! The heart of this home is its stunning open-concept living, dining, and kitchen space, complete with a thoughtful mudroom addition (2020) and filled with warm, natural light. Upgrades to the home include furnace (2020), upper level washroom(2021), air conditioner (2022), gleaming vinyl floors in the lower level (2023), renovated lower level washroom (2024), and more! Step outside to relax and unwind in the fully fenced backyard, boasting two handy storage sheds, a convenient patio, and a beautiful apple tree providing shade and beauty. Convenient access to parks, recreation, public transit, & schools - perfect for an active lifestyle! Unbeatable Convenience for Algonquin College Students, only 9 minutes away- Don't miss this incredible opportunity! (id:44758)
房源概要
|
MLS® Number
|
X11915934 |
|
房源类型
|
民宅 |
|
社区名字
|
7201 - City View/Skyline/Fisher Heights/Parkwood Hills |
|
附近的便利设施
|
公共交通 |
|
设备类型
|
热水器 |
|
特征
|
Level |
|
总车位
|
9 |
|
租赁设备类型
|
热水器 |
|
结构
|
Patio(s), 棚 |
详 情
|
浴室
|
2 |
|
地上卧房
|
6 |
|
总卧房
|
6 |
|
公寓设施
|
Fireplace(s) |
|
赠送家电包括
|
烘干机, 微波炉, 冰箱, 炉子, 洗衣机 |
|
地下室进展
|
部分完成 |
|
地下室类型
|
N/a (partially Finished) |
|
施工种类
|
独立屋 |
|
Construction Style Split Level
|
Sidesplit |
|
空调
|
中央空调 |
|
外墙
|
乙烯基壁板, 灰泥 |
|
地基类型
|
混凝土 |
|
供暖方式
|
天然气 |
|
供暖类型
|
压力热风 |
|
类型
|
独立屋 |
|
设备间
|
市政供水 |
车 位
土地
|
英亩数
|
无 |
|
围栏类型
|
Fenced Yard |
|
土地便利设施
|
公共交通 |
|
污水道
|
Sanitary Sewer |
|
土地深度
|
100 Ft |
|
土地宽度
|
75 Ft |
|
不规则大小
|
75 X 100 Ft |
房 间
| 楼 层 |
类 型 |
长 度 |
宽 度 |
面 积 |
|
Lower Level |
卧室 |
3.3 m |
3.9 m |
3.3 m x 3.9 m |
|
Lower Level |
卧室 |
2.36 m |
3.65 m |
2.36 m x 3.65 m |
|
Lower Level |
卧室 |
3.4 m |
3.37 m |
3.4 m x 3.37 m |
|
一楼 |
厨房 |
2.89 m |
3.2 m |
2.89 m x 3.2 m |
|
一楼 |
Mud Room |
3.2 m |
2.2 m |
3.2 m x 2.2 m |
|
一楼 |
客厅 |
6.4 m |
7.01 m |
6.4 m x 7.01 m |
|
Upper Level |
卧室 |
2.36 m |
3.5 m |
2.36 m x 3.5 m |
|
Upper Level |
卧室 |
3.47 m |
3.42 m |
3.47 m x 3.42 m |
|
Upper Level |
卧室 |
135 m |
3.54 m |
135 m x 3.54 m |
https://www.realtor.ca/real-estate/27785384/1197-deer-park-road-ottawa-7201-city-viewskylinefisher-heightsparkwood-hills

























