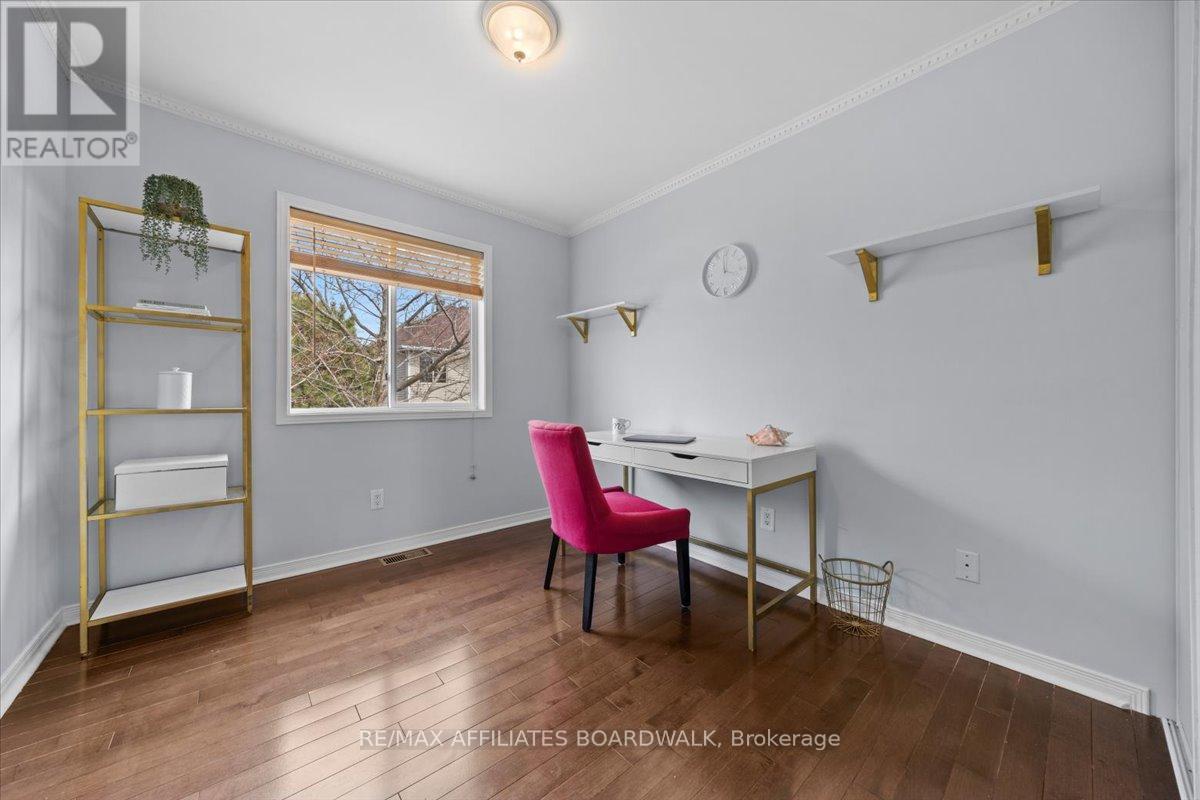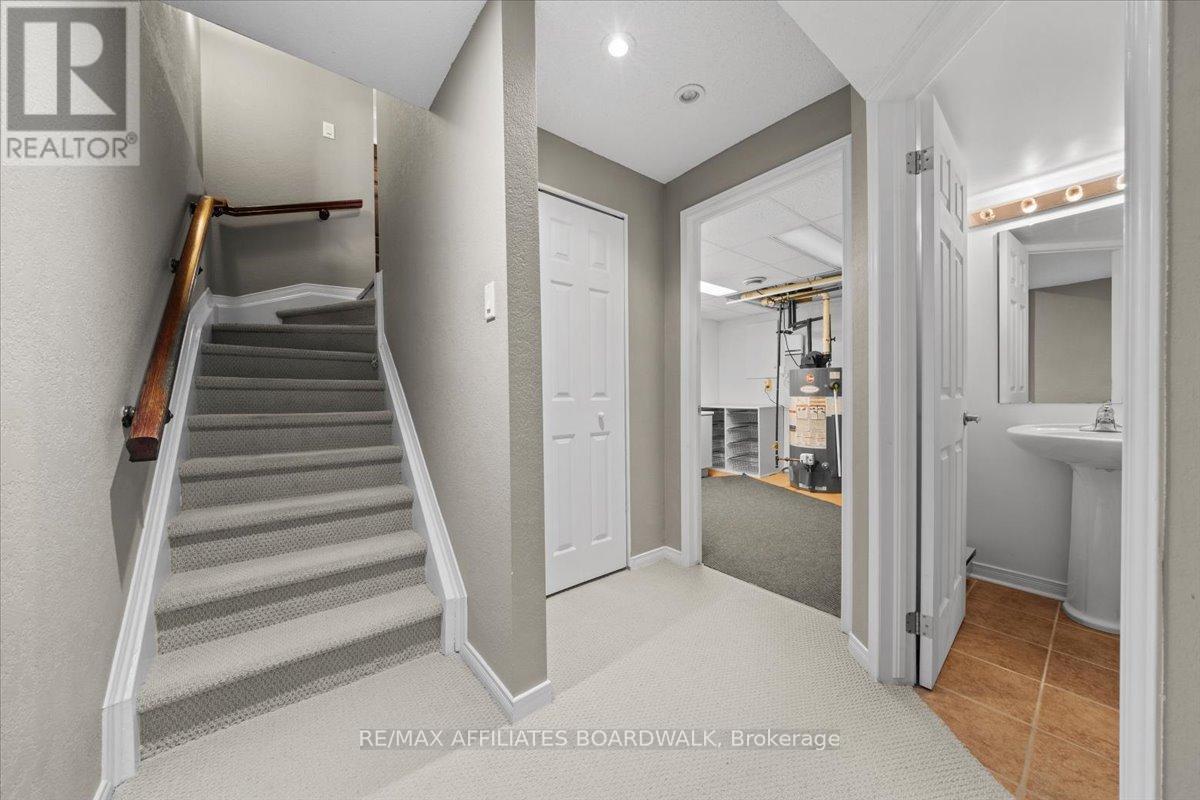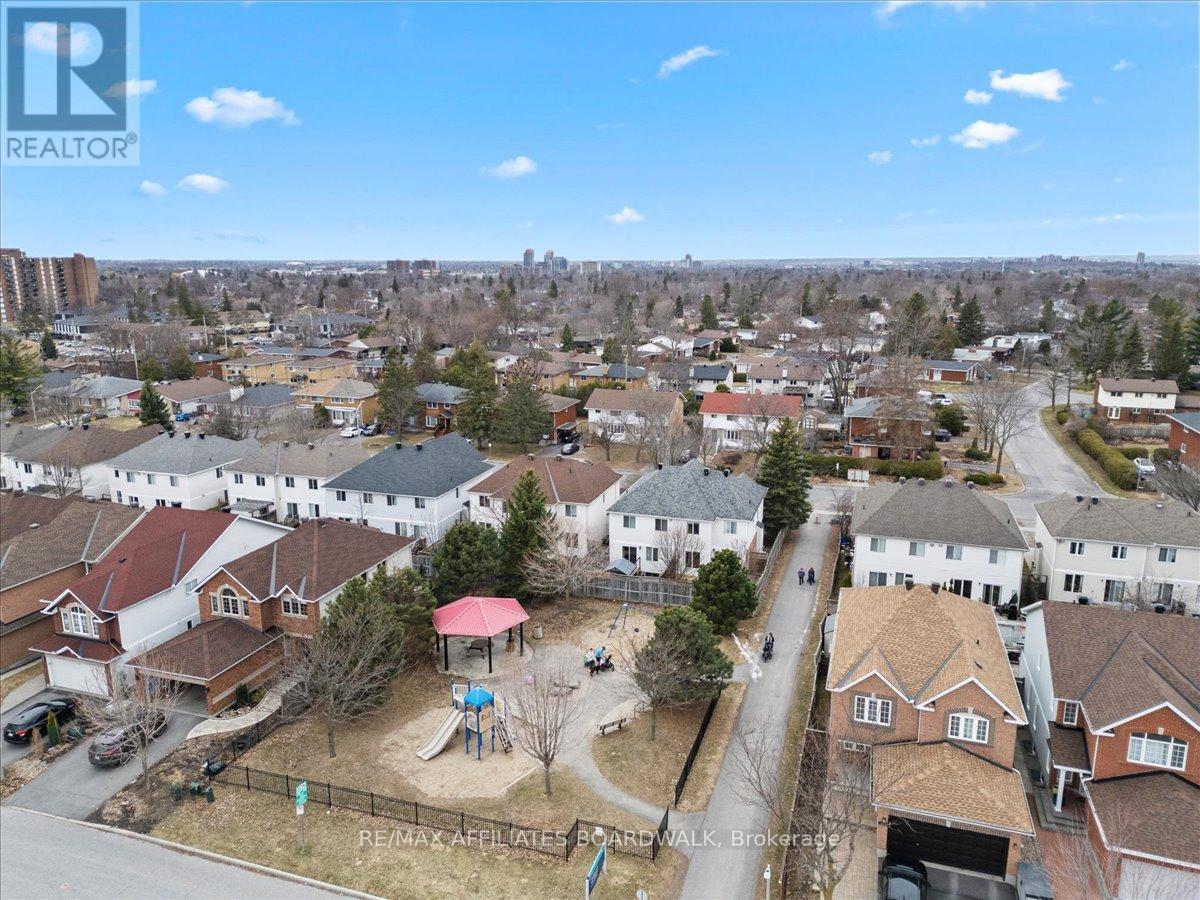3 卧室
4 浴室
1100 - 1500 sqft
壁炉
中央空调
风热取暖
$729,900
Located in the heart of Copeland Park, this beautifully updated semi-detached backs onto parkland and offers a perfect blend of style, function, and comfort. Thoughtful upgrades by the current owners include a brand-new back deck, refreshed parging (2024), and Bell Fibe accessibility! Inside, maple hardwood floors run through the main and second levels, while the spacious kitchen features extended cabinetry and a gas double oven. The living room is anchored by a cozy stone fireplace with a recessed TV and built-in speakers. Upstairs, the primary bedroom offers a walk-in closet and ensuite, with quartz countertops added to both upstairs bathrooms in 2021. A stylish powder room renovation (2020) and a fully finished basement with a full bath, rec space, and functional laundry area add even more versatility. Additional highlights include a new garage door (2022), dishwasher (2021), custom live-edge wood bar top (2018), and updated light fixtures throughout. The wide driveway and oversized garage with workshop space provide ample parking and storage. Out front, interlock landscaping enhances the curb appeal, while direct access to the park just two doors down is ideal for families. You wont want to miss this one! (id:44758)
房源概要
|
MLS® Number
|
X12086860 |
|
房源类型
|
民宅 |
|
社区名字
|
5304 - Central Park |
|
附近的便利设施
|
医院, 公共交通, 学校 |
|
总车位
|
3 |
|
结构
|
Deck |
详 情
|
浴室
|
4 |
|
地上卧房
|
3 |
|
总卧房
|
3 |
|
Age
|
16 To 30 Years |
|
公寓设施
|
Fireplace(s) |
|
赠送家电包括
|
Water Heater, Blinds, 洗碗机, 烘干机, Hood 电扇, 微波炉, 炉子, 洗衣机, 冰箱 |
|
地下室进展
|
已装修 |
|
地下室类型
|
全完工 |
|
施工种类
|
Semi-detached |
|
空调
|
中央空调 |
|
外墙
|
砖, 乙烯基壁板 |
|
壁炉
|
有 |
|
Fireplace Total
|
1 |
|
地基类型
|
混凝土 |
|
客人卫生间(不包含洗浴)
|
1 |
|
供暖方式
|
天然气 |
|
供暖类型
|
压力热风 |
|
储存空间
|
2 |
|
内部尺寸
|
1100 - 1500 Sqft |
|
类型
|
独立屋 |
|
设备间
|
市政供水 |
车 位
土地
|
英亩数
|
无 |
|
围栏类型
|
Fenced Yard |
|
土地便利设施
|
医院, 公共交通, 学校 |
|
污水道
|
Sanitary Sewer |
|
土地深度
|
100 Ft ,1 In |
|
土地宽度
|
24 Ft ,7 In |
|
不规则大小
|
24.6 X 100.1 Ft |
|
规划描述
|
住宅 |
设备间
https://www.realtor.ca/real-estate/28176702/1199-clyde-avenue-ottawa-5304-central-park










































