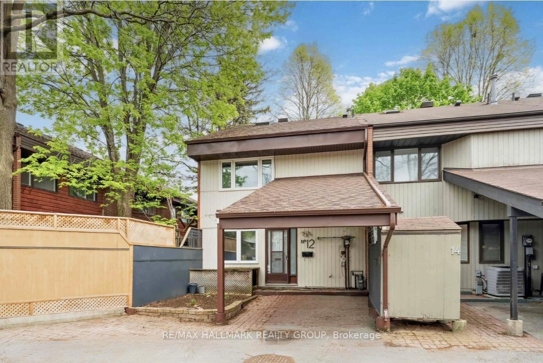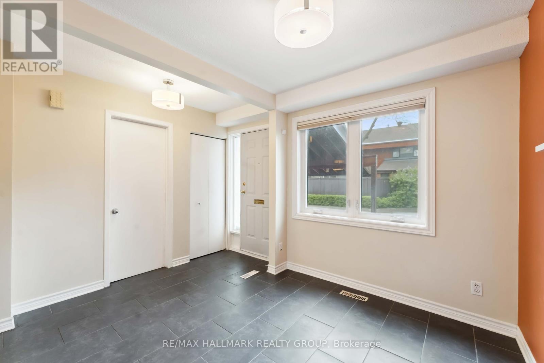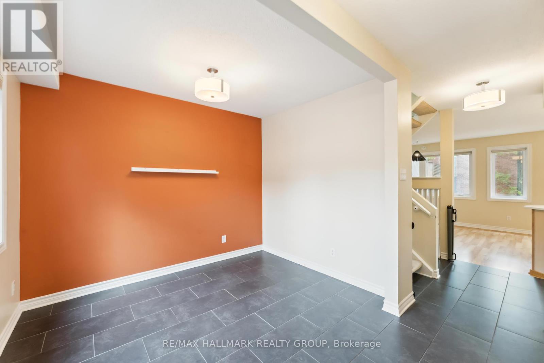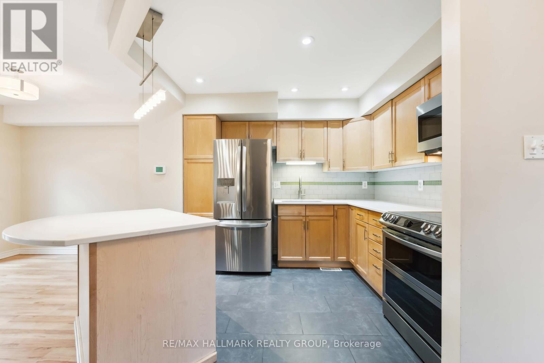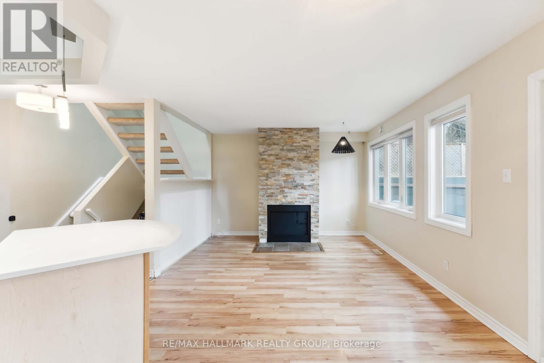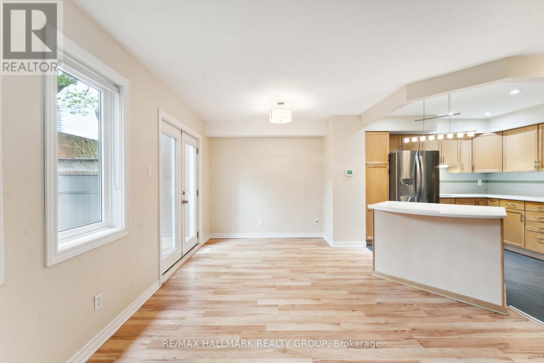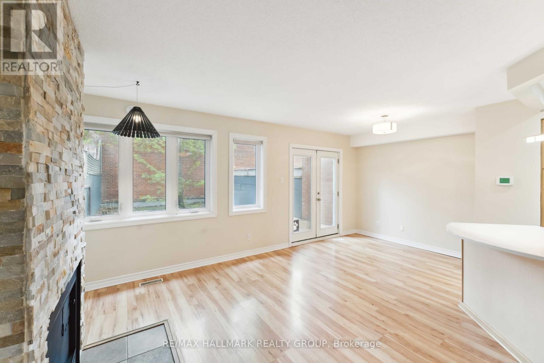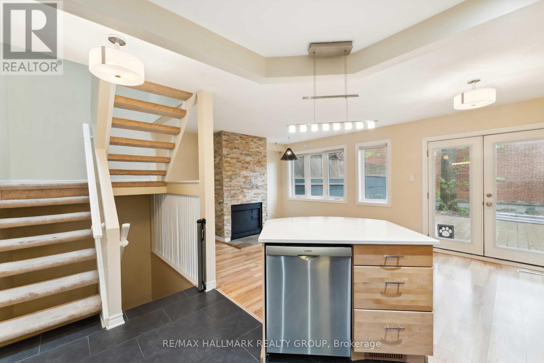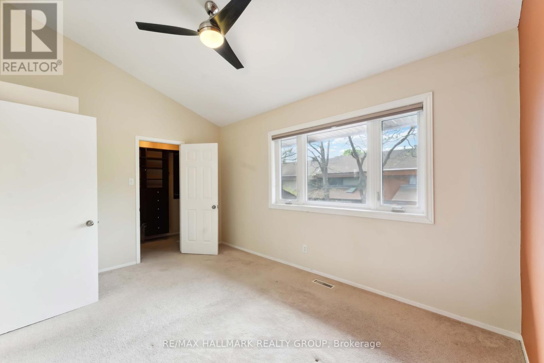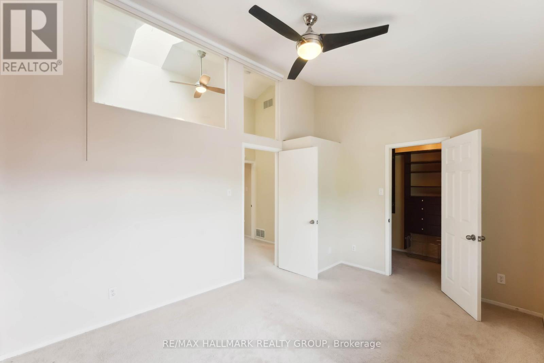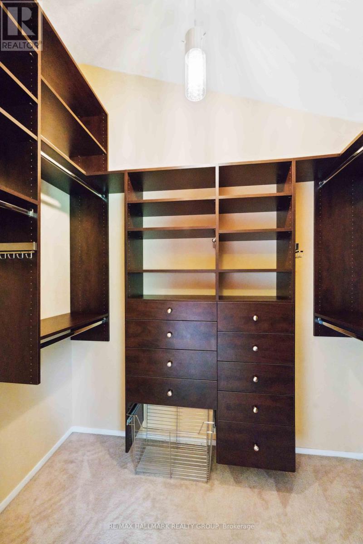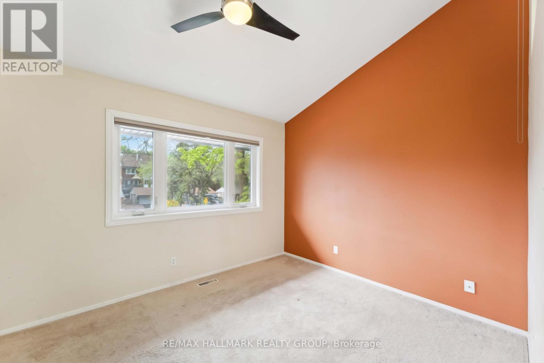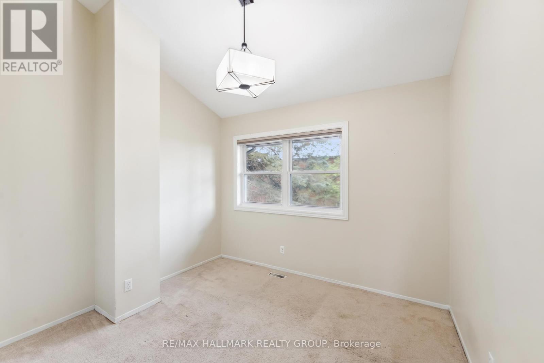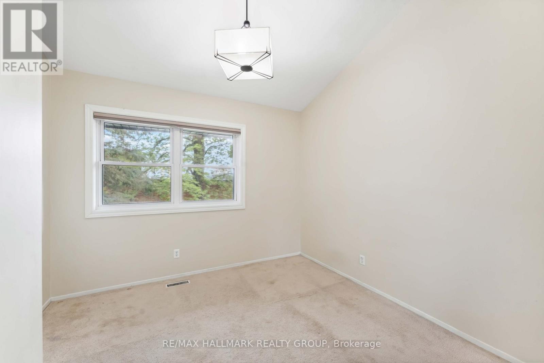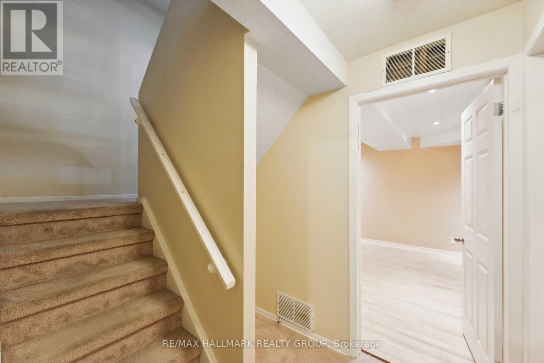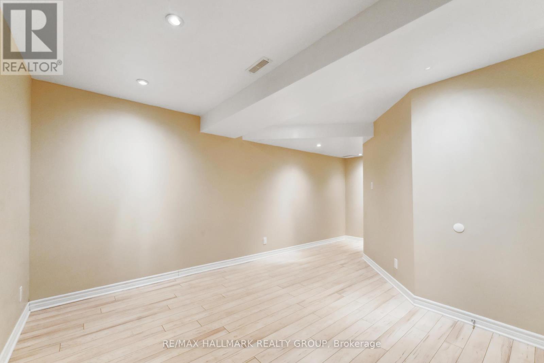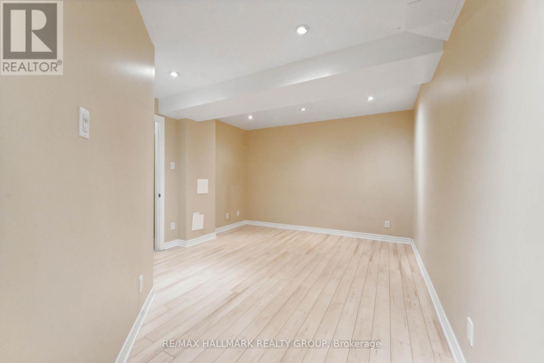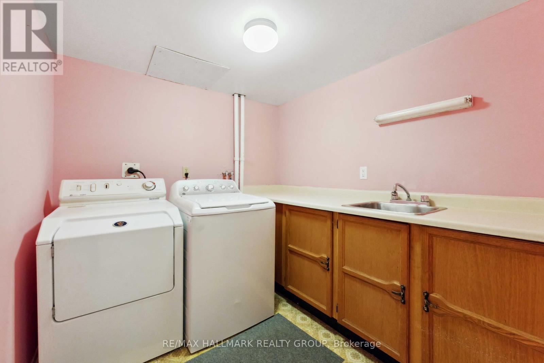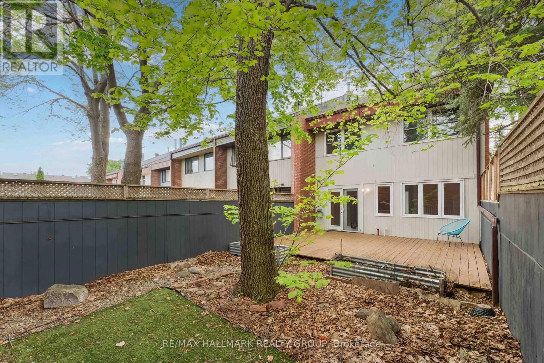3 卧室
2 浴室
700 - 1100 sqft
壁炉
中央空调
风热取暖
$698,000
A Hidden Gem in the Heart of Little Italy. A breath of fresh air in a peaceful, sought-after enclave welcome to The Village Green, a quaint and family-friendly community just steps from Ottawa's vibrant urban scene. This meticulously maintained and architecturally unique end-unit townhome offers over 3 levels of thoughtfully designed living space. Step into the sun-filled main floor where a dramatic wall of windows invites natural light and opens onto a large deck and beautifully private backyard, anchored by a majestic shade tree. The open-concept layout features a spacious living room with a fireplace* (see attachment), a contemporary kitchen with an island, and an entertainment-sized dining area perfect for gatherings. A full bathroom and generous foyer complete this level. Upstairs, cathedral ceilings enhance the sense of space, and the 3-storey hallway floods the home with natural light. The airy primary and secondary bedrooms offer great storage, and the updated full bathroom adds comfort and style. The lower level offers even more versatility, with a generous recreation room, laundry, and a separate area ideal for a home gym, office, or hobby space. Set on CMHC pre-paid leased land (until 2056), this home blends architectural character, natural beauty, and urban convenience an exceptional lifestyle at an affordable price. Minutes to cafés, bike paths, LRT, and the best of city life. Association fees include snow removal, landscaping, insurance, and common area maintenance. No conveyance of offers until May Tuesday the 20th at 3:00PM. The seller reserves the right to review offers in advance refer to form 244 as the sellers will be in Ottawa at that time. (id:44758)
房源概要
|
MLS® Number
|
X12154558 |
|
房源类型
|
民宅 |
|
社区名字
|
4204 - West Centre Town |
|
附近的便利设施
|
公共交通, 公园 |
|
Easement
|
Easement |
|
特征
|
Level |
|
总车位
|
1 |
详 情
|
浴室
|
2 |
|
地上卧房
|
3 |
|
总卧房
|
3 |
|
赠送家电包括
|
洗碗机, 烘干机, Hood 电扇, Water Heater, 微波炉, 炉子, 洗衣机, 冰箱 |
|
地下室进展
|
已装修 |
|
地下室类型
|
全完工 |
|
施工种类
|
附加的 |
|
空调
|
中央空调 |
|
外墙
|
木头 |
|
壁炉
|
有 |
|
Fireplace Total
|
1 |
|
地基类型
|
混凝土 |
|
供暖方式
|
天然气 |
|
供暖类型
|
压力热风 |
|
储存空间
|
2 |
|
内部尺寸
|
700 - 1100 Sqft |
|
类型
|
联排别墅 |
|
设备间
|
市政供水 |
车 位
土地
|
英亩数
|
无 |
|
围栏类型
|
Fenced Yard |
|
土地便利设施
|
公共交通, 公园 |
|
污水道
|
Sanitary Sewer |
|
土地深度
|
105 Ft ,6 In |
|
土地宽度
|
28 Ft ,8 In |
|
不规则大小
|
28.7 X 105.5 Ft ; 0 |
|
规划描述
|
住宅 |
房 间
| 楼 层 |
类 型 |
长 度 |
宽 度 |
面 积 |
|
二楼 |
主卧 |
4.24 m |
3.02 m |
4.24 m x 3.02 m |
|
二楼 |
第二卧房 |
3.27 m |
2.99 m |
3.27 m x 2.99 m |
|
二楼 |
第三卧房 |
3.02 m |
2.46 m |
3.02 m x 2.46 m |
|
地下室 |
设备间 |
2.54 m |
3.02 m |
2.54 m x 3.02 m |
|
地下室 |
家庭房 |
4.39 m |
3.42 m |
4.39 m x 3.42 m |
|
地下室 |
洗衣房 |
2.74 m |
2.31 m |
2.74 m x 2.31 m |
|
一楼 |
客厅 |
5.86 m |
3.6 m |
5.86 m x 3.6 m |
|
一楼 |
厨房 |
2.89 m |
2.43 m |
2.89 m x 2.43 m |
|
一楼 |
餐厅 |
3.55 m |
3.02 m |
3.55 m x 3.02 m |
|
一楼 |
门厅 |
1.65 m |
2.31 m |
1.65 m x 2.31 m |
设备间
https://www.realtor.ca/real-estate/28325919/12-110-walnut-court-ottawa-4204-west-centre-town


