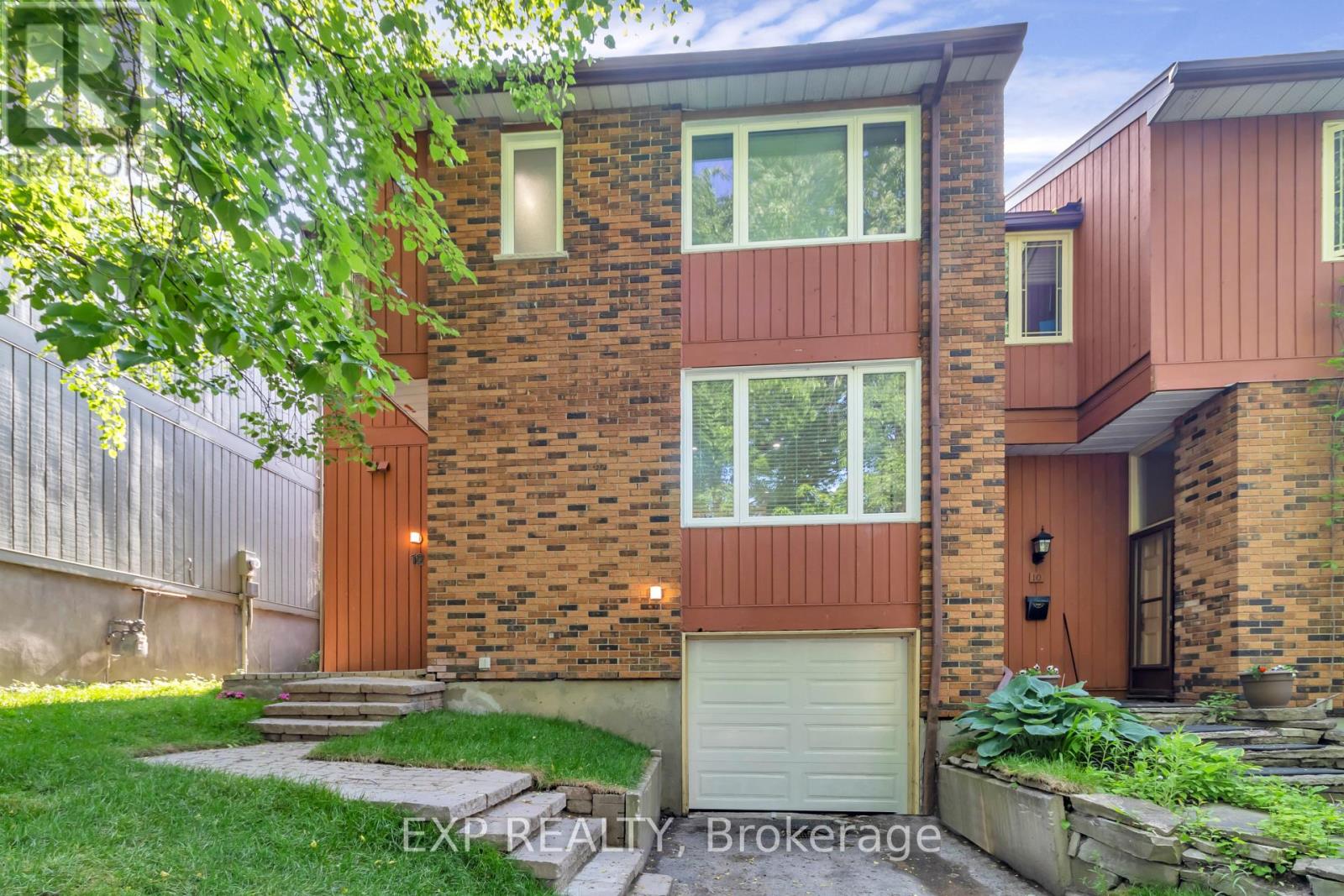12 Bayside Private Ottawa, Ontario K1V 9R3

$739,900管理费,Common Area Maintenance
$135 每月
管理费,Common Area Maintenance
$135 每月Exceptional Location Meets Modern Living Steps to Mooneys BaySituated in one of Ottawas most central and sought-after neighbourhoods, this fully renovated 4-bedroom, 2.5-bath semi-detached home perfectly blends lifestyle, convenience, and natural beauty. Just a 5-minute walk to Mooneys Bay Beach and scenic trails, and minutes from top-rated schools, parks, shops, transit, and the airport.Nestled on a quiet private road with breathtaking views of Mooneys Bay and the Rideau River, this home has been thoughtfully updated from top to bottom. The open-concept main floor features brand-new flooring, pot lights, fresh paint, updated windows and doors, a new garage door, and a recently installed furnace.The custom kitchen features quartz countertops, soft-close cabinetry, and brand-new LG stainless steel appliances. It is perfect for both everyday living and entertaining. Upstairs, the spacious primary suite includes a fully renovated ensuite, while all bathrooms boast sleek quartz finishes. Elegant hardwood staircases add warmth and character throughout the home.The finished basement offers a versatile rec room ideal for a home office, gym, or playroom. Outside, enjoy a private deck overlooking the water, perfect for relaxing or hosting guests. A newly landscaped lawn adds curb appeal and functionality. Low monthly maintenance fees include private road maintenance, offering peace of mind and convenience.This is a true turn-key opportunity in an unbeatable location. (id:44758)
Open House
此属性有开放式房屋!
2:00 pm
结束于:4:00 pm
2:00 pm
结束于:4:00 pm
房源概要
| MLS® Number | X12215917 |
| 房源类型 | 民宅 |
| 社区名字 | 4604 - Mooneys Bay/Riverside Park |
| 社区特征 | Pet Restrictions |
| 特征 | In Suite Laundry |
| 总车位 | 3 |
详 情
| 浴室 | 3 |
| 地上卧房 | 4 |
| 总卧房 | 4 |
| 赠送家电包括 | 洗碗机, 烘干机, 微波炉, 炉子, 洗衣机, 冰箱 |
| 地下室进展 | 已装修 |
| 地下室类型 | N/a (finished) |
| 空调 | Central Air Conditioning, 换气机, Ventilation System |
| 外墙 | 砖, 混凝土块 |
| 客人卫生间(不包含洗浴) | 1 |
| 供暖方式 | 天然气 |
| 供暖类型 | 压力热风 |
| 储存空间 | 2 |
| 内部尺寸 | 1400 - 1599 Sqft |
车 位
| 附加车库 | |
| Garage |
土地
| 英亩数 | 无 |
房 间
| 楼 层 | 类 型 | 长 度 | 宽 度 | 面 积 |
|---|---|---|---|---|
| 二楼 | 浴室 | 1.6 m | 3.65 m | 1.6 m x 3.65 m |
| 二楼 | 主卧 | 5.02 m | 3.65 m | 5.02 m x 3.65 m |
| 二楼 | 浴室 | 1.7 m | 2.86 m | 1.7 m x 2.86 m |
| 二楼 | 第二卧房 | 3.61 m | 3.21 m | 3.61 m x 3.21 m |
| 二楼 | 第三卧房 | 3.37 m | 3.21 m | 3.37 m x 3.21 m |
| 二楼 | Bedroom 4 | 3.65 m | 3.1 m | 3.65 m x 3.1 m |
| 地下室 | 娱乐,游戏房 | 4.68 m | 4.1 m | 4.68 m x 4.1 m |
| 一楼 | 客厅 | 5.12 m | 3.46 m | 5.12 m x 3.46 m |
| 一楼 | 餐厅 | 3.37 m | 5.31 m | 3.37 m x 5.31 m |
| 一楼 | 门厅 | 4.62 m | 2.62 m | 4.62 m x 2.62 m |
| 一楼 | 厨房 | 5.33 m | 2.24 m | 5.33 m x 2.24 m |
https://www.realtor.ca/real-estate/28458465/12-bayside-private-ottawa-4604-mooneys-bayriverside-park






