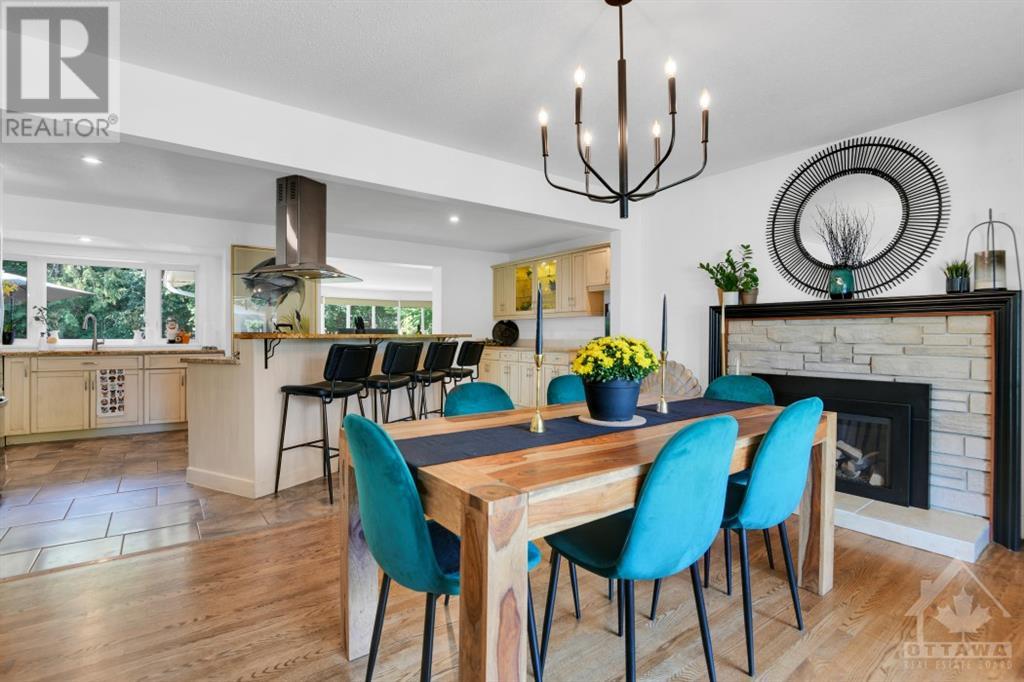3 卧室
3 浴室
平房
中央空调
风热取暖
$839,900
Welcome to this beautifully renovated bungalow in the sought-after Crystal Beach neighborhood.This spacious home boasts an open concept floor plan, perfect for modern living. Highlights include a main floor family room addition that provides extra space for relaxation & gatherings. The primary bedrm features a full ensuite bath for added convenience & luxury. A chef’s kitchen is equipped with granite countertops, an island,& plenty of storage. Recent renovations include a new garage door, mud room, new flooring in the great room & master bedrm, & new pot lights both inside & out. Fresh stucco paint, new side patio for BBQs, and enhanced landscaping with topsoil. Additional features:Alarm system, gas hookups for a new stove and BBQ, & a freshly painted house. Conveniently located near the river, Andrew Haydon Park, & the Nepean Sailing Club. Enjoy walking or cycling on nearby paths, & take advantage of quick access to the 417 & 416 highways and the services at Bayshore. (id:44758)
房源概要
|
MLS® Number
|
1412119 |
|
房源类型
|
民宅 |
|
临近地区
|
Crystal Beach |
|
附近的便利设施
|
公共交通, Recreation Nearby, 购物 |
|
总车位
|
5 |
详 情
|
浴室
|
3 |
|
地上卧房
|
3 |
|
总卧房
|
3 |
|
赠送家电包括
|
冰箱, 洗碗机, 烘干机, 炉子, 洗衣机 |
|
建筑风格
|
平房 |
|
地下室进展
|
已完成 |
|
地下室类型
|
Full (unfinished) |
|
施工日期
|
1964 |
|
施工种类
|
独立屋 |
|
空调
|
中央空调 |
|
外墙
|
石, 砖 |
|
Flooring Type
|
Hardwood, Laminate, Tile |
|
地基类型
|
混凝土浇筑 |
|
客人卫生间(不包含洗浴)
|
1 |
|
供暖方式
|
天然气 |
|
供暖类型
|
压力热风 |
|
储存空间
|
1 |
|
类型
|
独立屋 |
|
设备间
|
市政供水 |
车 位
土地
|
英亩数
|
无 |
|
土地便利设施
|
公共交通, Recreation Nearby, 购物 |
|
污水道
|
城市污水处理系统 |
|
土地深度
|
94 Ft |
|
土地宽度
|
65 Ft |
|
不规则大小
|
65 Ft X 94 Ft |
|
规划描述
|
R1ff |
房 间
| 楼 层 |
类 型 |
长 度 |
宽 度 |
面 积 |
|
Lower Level |
娱乐室 |
|
|
17'0" x 24'8" |
|
Lower Level |
洗衣房 |
|
|
Measurements not available |
|
Lower Level |
两件套卫生间 |
|
|
Measurements not available |
|
一楼 |
客厅 |
|
|
16'6" x 20'4" |
|
一楼 |
餐厅 |
|
|
12'2" x 15'4" |
|
一楼 |
厨房 |
|
|
13'3" x 24'5" |
|
一楼 |
主卧 |
|
|
10'0" x 15'4" |
|
一楼 |
卧室 |
|
|
8'11" x 11'10" |
|
一楼 |
卧室 |
|
|
8'1" x 10'8" |
|
一楼 |
三件套浴室 |
|
|
6'7" x 6'10" |
|
一楼 |
5pc Bathroom |
|
|
7'1" x 10'9" |
https://www.realtor.ca/real-estate/27454431/12-bedale-drive-ottawa-crystal-beach


































