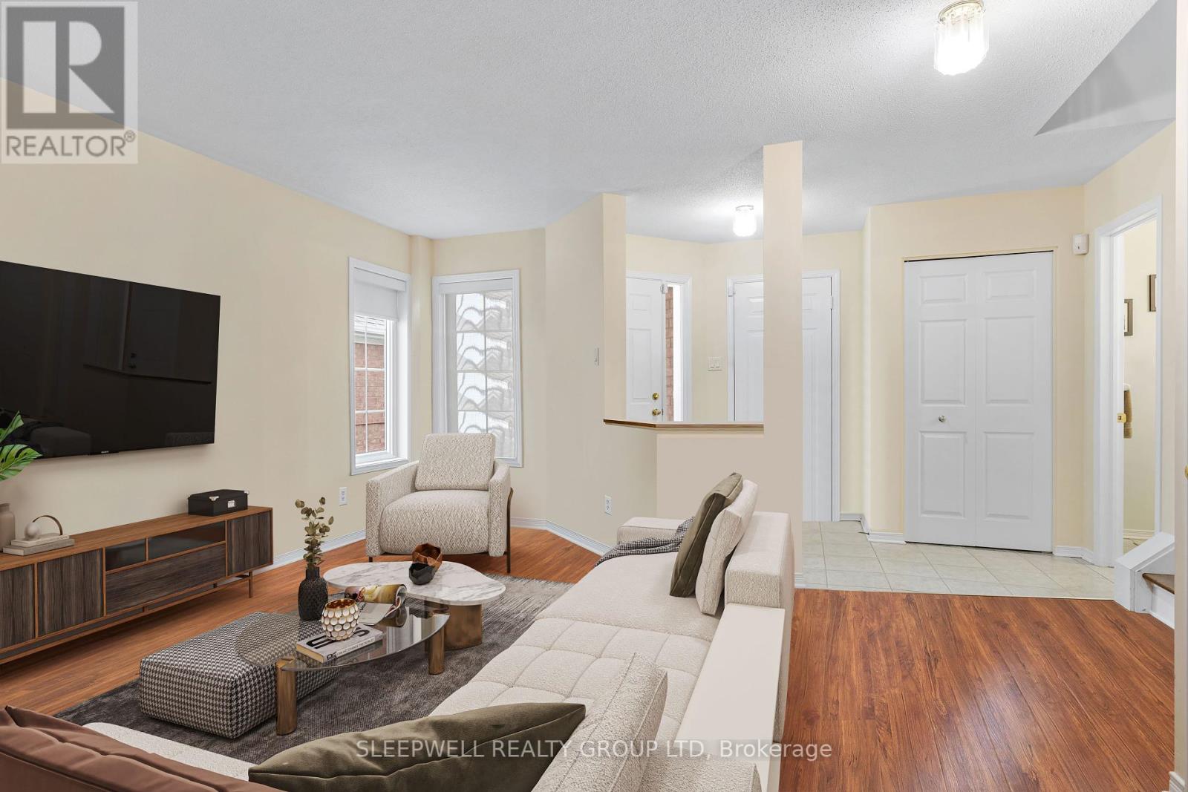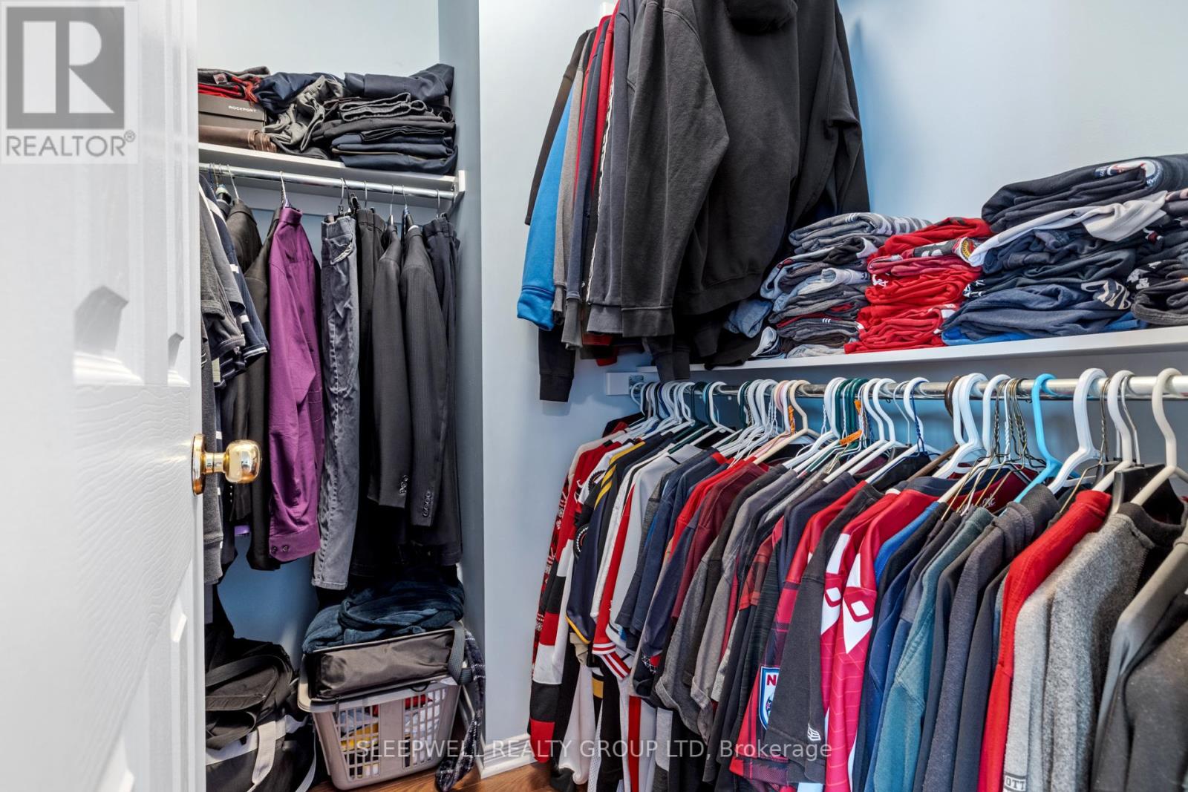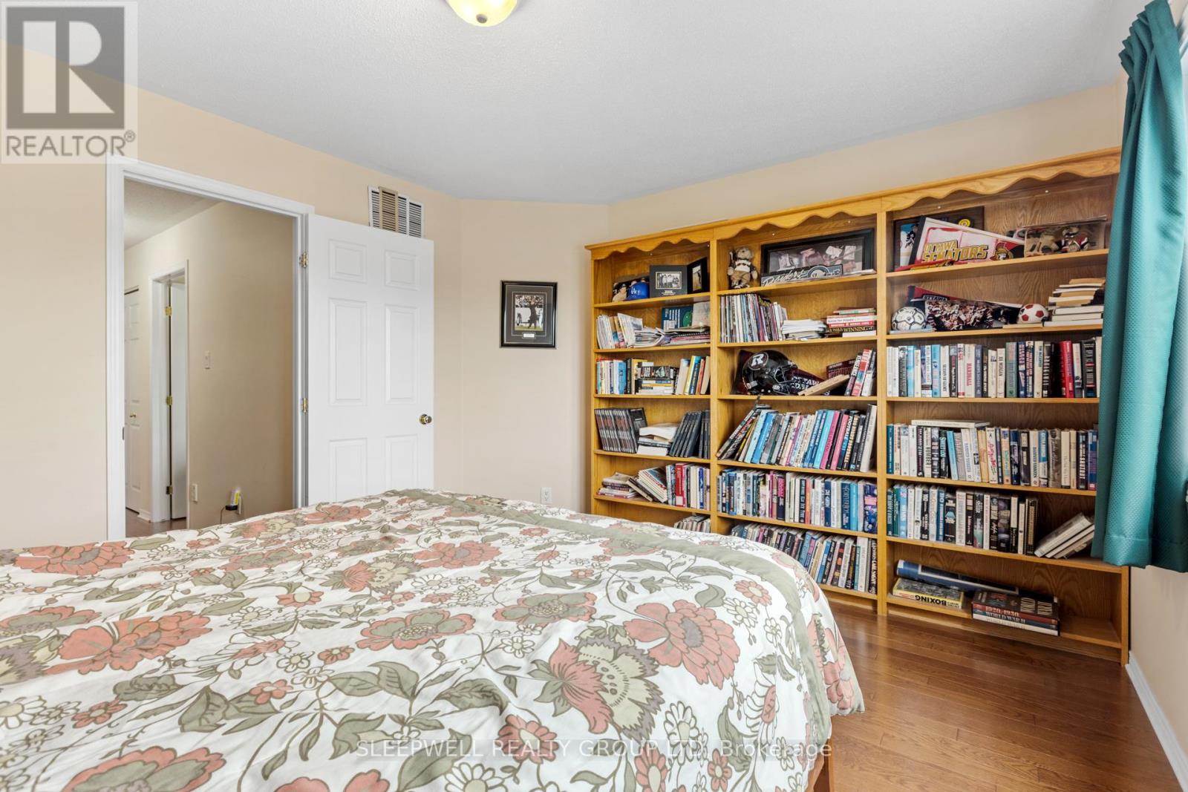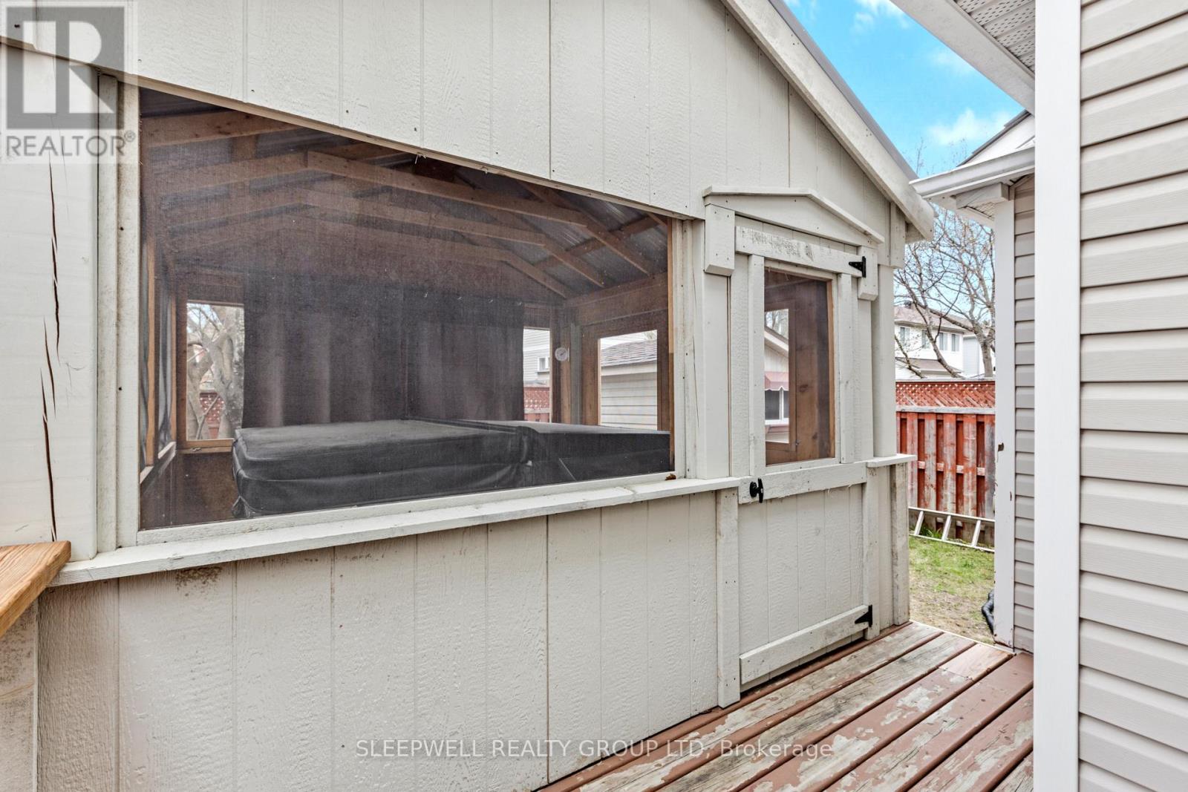3 卧室
3 浴室
1500 - 2000 sqft
壁炉
中央空调
风热取暖
$899,999
Welcome to this beautifully maintained 3-bedroom, 2.5-bathroom detached home, ideally located in a quiet, family-friendly neighborhood with convenient access to schools, parks, shopping, and major commuting routes. First time on the market! This one-owner home has been lovingly maintained by the original family since it was built. This property features hardwood floors throughout including upstairs with no carpet anywhere for a clean, cohesive look. The bright and spacious main floor includes a welcoming living room with a cozy gas fireplace, a functional kitchen with breakfast nook and a dining area perfect for family meals and entertaining. Upstairs, you'll find three generously sized bedrooms, including a serene primary suite with a private ensuite with soaker tub and walk in closet space. Two additional bedrooms and another full bathroom offer plenty of room for family or guests. A convenient second-floor laundry room. The unfinished basement offers a blank canvas and can be easily customized to suit your needs, whether you're envisioning a rec room, home gym, office, or additional living space. Step outside to your private backyard retreat, featuring a fully enclosed hot tub for year-round relaxation. A 2-car garage provides secure parking and additional storage. This centrally located gem combines comfort, convenience, and long-term potential. Don't miss your chance to call this exceptional property home! (id:44758)
房源概要
|
MLS® Number
|
X12128380 |
|
房源类型
|
民宅 |
|
社区名字
|
5304 - Central Park |
|
附近的便利设施
|
公园, 公共交通 |
|
特征
|
无地毯 |
|
总车位
|
4 |
|
结构
|
棚 |
详 情
|
浴室
|
3 |
|
地上卧房
|
3 |
|
总卧房
|
3 |
|
Age
|
16 To 30 Years |
|
公寓设施
|
Fireplace(s) |
|
赠送家电包括
|
Garage Door Opener Remote(s), Central Vacuum, Blinds, 洗碗机, 烘干机, Hood 电扇, 微波炉, 炉子, 洗衣机, 冰箱 |
|
地下室进展
|
已完成 |
|
地下室类型
|
N/a (unfinished) |
|
施工种类
|
独立屋 |
|
空调
|
中央空调 |
|
外墙
|
砖, 乙烯基壁板 |
|
壁炉
|
有 |
|
Fireplace Total
|
1 |
|
地基类型
|
混凝土浇筑 |
|
客人卫生间(不包含洗浴)
|
1 |
|
供暖方式
|
天然气 |
|
供暖类型
|
压力热风 |
|
储存空间
|
2 |
|
内部尺寸
|
1500 - 2000 Sqft |
|
类型
|
独立屋 |
|
设备间
|
市政供水 |
车 位
土地
|
英亩数
|
无 |
|
围栏类型
|
Fully Fenced, Fenced Yard |
|
土地便利设施
|
公园, 公共交通 |
|
污水道
|
Sanitary Sewer |
|
土地深度
|
98 Ft ,4 In |
|
土地宽度
|
30 Ft |
|
不规则大小
|
30 X 98.4 Ft |
房 间
| 楼 层 |
类 型 |
长 度 |
宽 度 |
面 积 |
|
二楼 |
洗衣房 |
1.86 m |
2.17 m |
1.86 m x 2.17 m |
|
二楼 |
浴室 |
2.89 m |
2.47 m |
2.89 m x 2.47 m |
|
二楼 |
卧室 |
3.41 m |
4.66 m |
3.41 m x 4.66 m |
|
二楼 |
浴室 |
2.89 m |
3.59 m |
2.89 m x 3.59 m |
|
二楼 |
第二卧房 |
4.17 m |
3.54 m |
4.17 m x 3.54 m |
|
二楼 |
第三卧房 |
2.89 m |
3.53 m |
2.89 m x 3.53 m |
|
一楼 |
厨房 |
3.2512 m |
3.81 m |
3.2512 m x 3.81 m |
|
一楼 |
Eating Area |
2.1082 m |
3.175 m |
2.1082 m x 3.175 m |
|
一楼 |
家庭房 |
4.4 m |
3.36 m |
4.4 m x 3.36 m |
|
一楼 |
餐厅 |
3 m |
2.89 m |
3 m x 2.89 m |
|
一楼 |
客厅 |
4.14 m |
4.98 m |
4.14 m x 4.98 m |
|
一楼 |
浴室 |
4 m |
1.67 m |
4 m x 1.67 m |
设备间
https://www.realtor.ca/real-estate/28268555/12-cedar-park-street-ottawa-5304-central-park





































