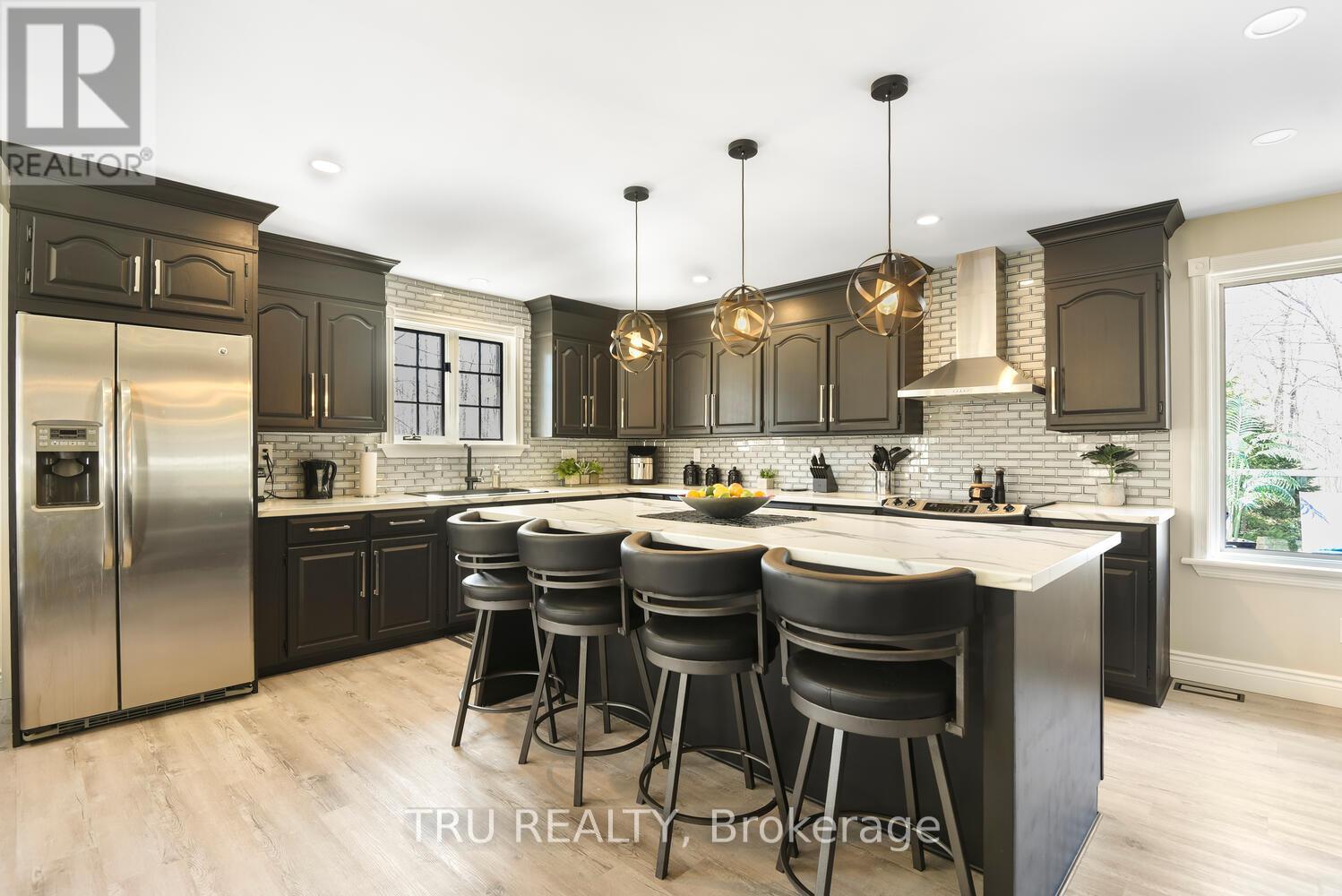4 卧室
2 浴室
1500 - 2000 sqft
壁炉
Above Ground Pool
中央空调
风热取暖
$849,999
Discover a gem in the sought-after Hard Island Road area of Athens! This charming 3+1 all-brick home is move-in ready and offers the perfect blend of country living with modern amenities. You'll love the updated open-concept kitchen, designed for both functionality and entertainment, featuring stunning views that seamlessly flow into the spacious living room. Large windows flood the space with natural light, highlighting the inviting built-in fireplace perfect for cozy gatherings. The main level features three comfortable bedrooms and a well-appointed full bathroom, ensuring ample space for family or guests. The finished basement adds even more value, featuring an additional bedroom, a full bathroom, and a dedicated workout room ideal for those seeking an active lifestyle. Step outside to your backyard summer dream, complete with a deck, above-ground pool, hot tub, and fire pit perfect for entertaining or unwinding after a long day. Additionally, a detached 3-bay workshop offers endless possibilities, whether you want to set it up for entertaining or convert it back into a handyman's haven. An attached double car garage provides convenience and plenty of storage. Don't miss this opportunity to own a home that is truly a retreat! Schedule your private showing today and make this delightful 2.54 acre property yours! (id:44758)
房源概要
|
MLS® Number
|
X12103331 |
|
房源类型
|
民宅 |
|
社区名字
|
813 - R of Yonge & Escott Twp |
|
特征
|
Irregular Lot Size |
|
总车位
|
10 |
|
泳池类型
|
Above Ground Pool |
详 情
|
浴室
|
2 |
|
地上卧房
|
4 |
|
总卧房
|
4 |
|
赠送家电包括
|
Water Softener, Water Heater, 烘干机, 炉子, 洗衣机, 冰箱 |
|
地下室进展
|
已装修 |
|
地下室功能
|
Walk Out |
|
地下室类型
|
N/a (finished) |
|
施工种类
|
独立屋 |
|
空调
|
中央空调 |
|
外墙
|
砖 |
|
壁炉
|
有 |
|
地基类型
|
水泥 |
|
供暖方式
|
Propane |
|
供暖类型
|
压力热风 |
|
储存空间
|
2 |
|
内部尺寸
|
1500 - 2000 Sqft |
|
类型
|
独立屋 |
车 位
土地
|
英亩数
|
无 |
|
污水道
|
Septic System |
|
土地深度
|
382 Ft ,1 In |
|
土地宽度
|
332 Ft ,1 In |
|
不规则大小
|
332.1 X 382.1 Ft |
房 间
| 楼 层 |
类 型 |
长 度 |
宽 度 |
面 积 |
|
地下室 |
Exercise Room |
6.33 m |
4.26 m |
6.33 m x 4.26 m |
|
地下室 |
Bedroom 4 |
4.11 m |
4.09 m |
4.11 m x 4.09 m |
|
地下室 |
浴室 |
2.87 m |
2.83 m |
2.87 m x 2.83 m |
|
一楼 |
卧室 |
3.83 m |
3.2 m |
3.83 m x 3.2 m |
|
一楼 |
第二卧房 |
3.85 m |
4.28 m |
3.85 m x 4.28 m |
|
一楼 |
第三卧房 |
3.38 m |
4 m |
3.38 m x 4 m |
|
一楼 |
厨房 |
5.16 m |
3.92 m |
5.16 m x 3.92 m |
|
一楼 |
餐厅 |
3.45 m |
2.71 m |
3.45 m x 2.71 m |
|
一楼 |
客厅 |
6.86 m |
4.55 m |
6.86 m x 4.55 m |
|
一楼 |
浴室 |
2.48 m |
3.2 m |
2.48 m x 3.2 m |
|
一楼 |
门厅 |
2.12 m |
2.74 m |
2.12 m x 2.74 m |
https://www.realtor.ca/real-estate/28213941/12-hard-island-road-athens-813-r-of-yonge-escott-twp






















































