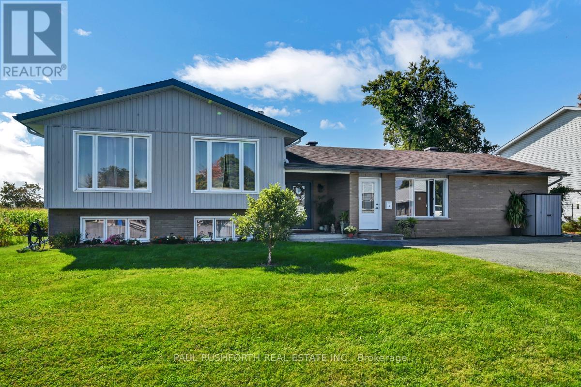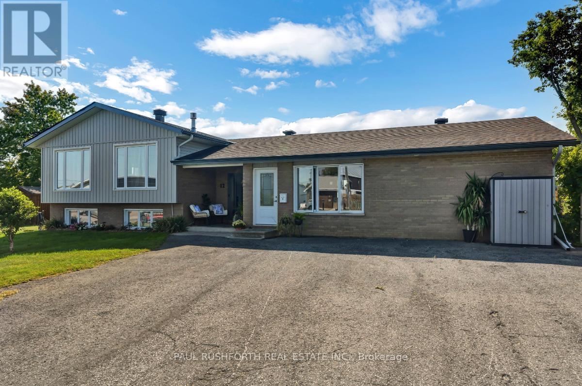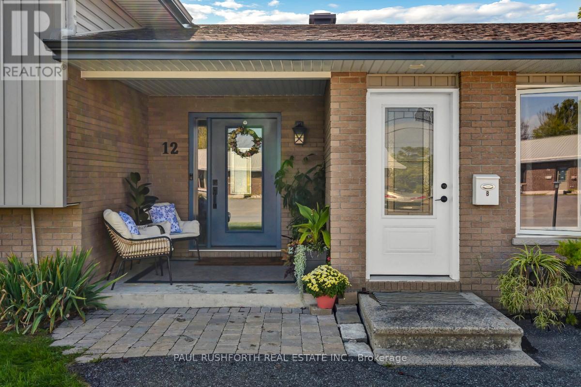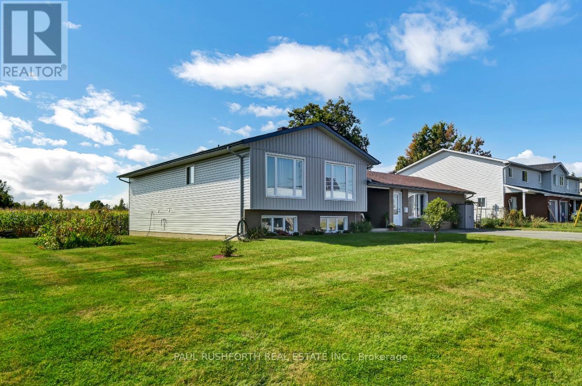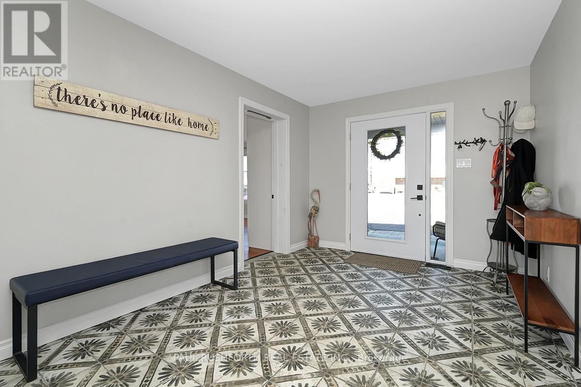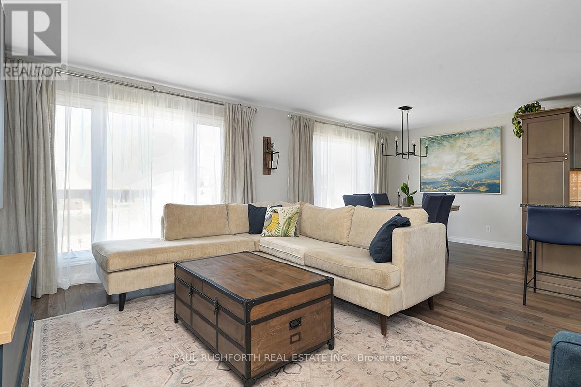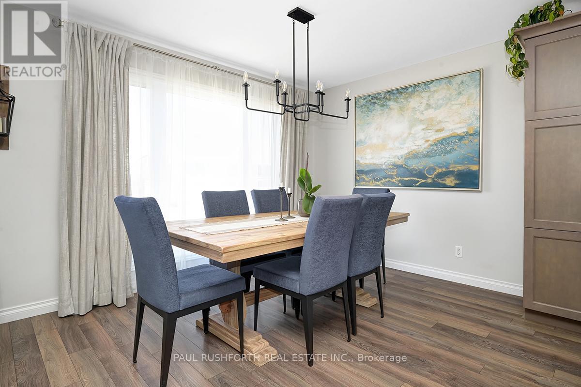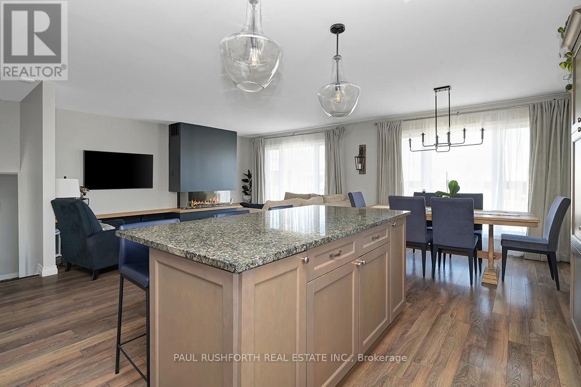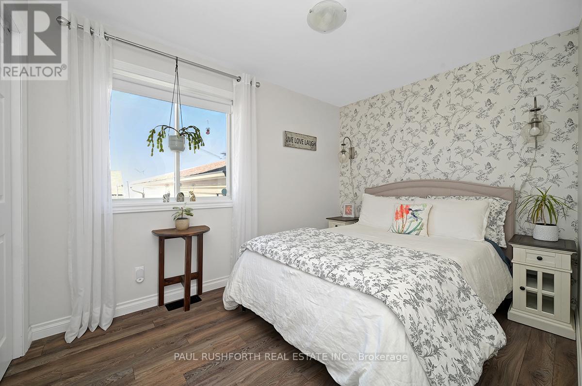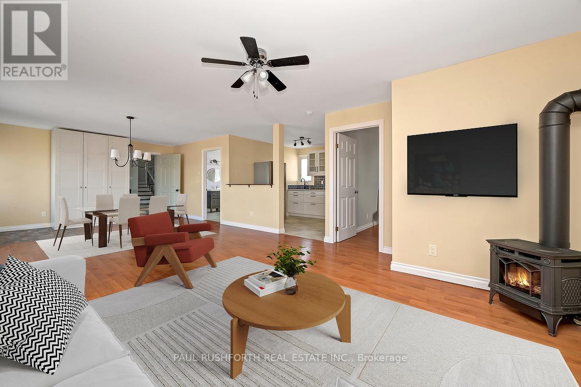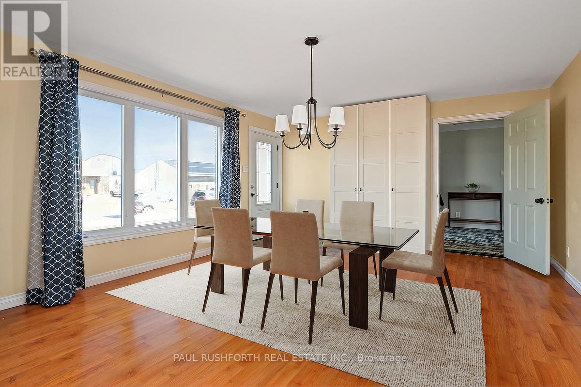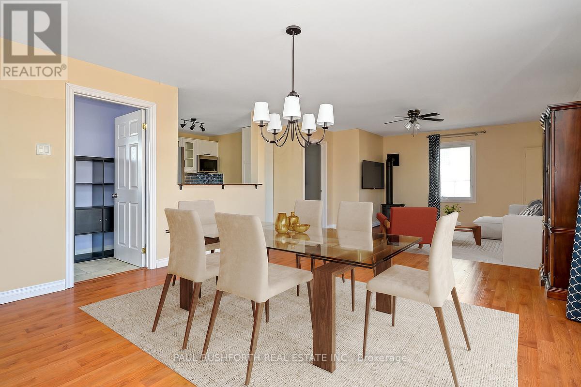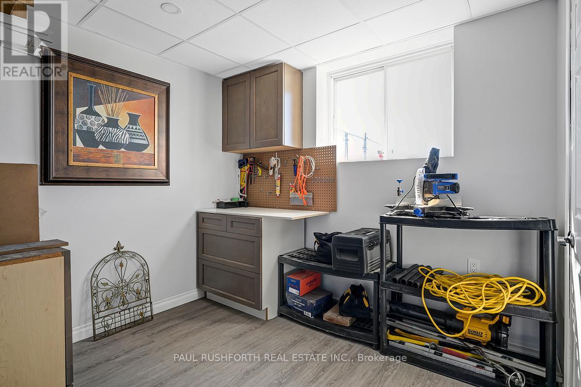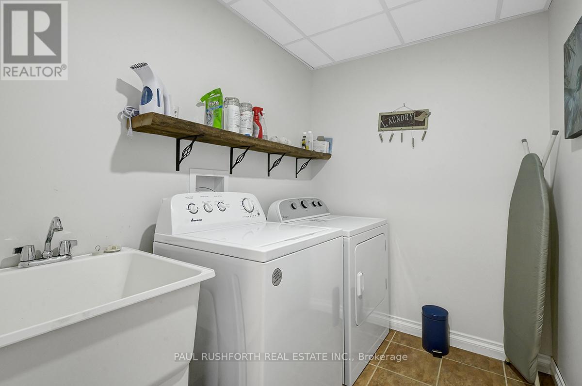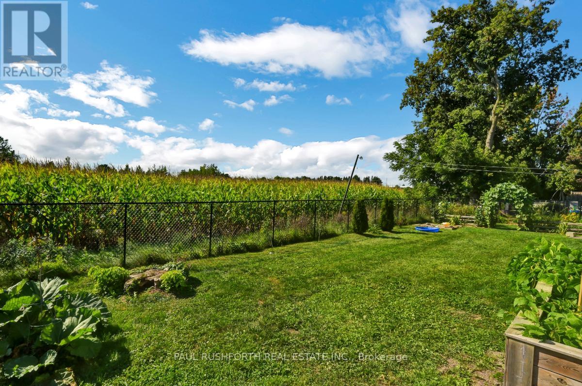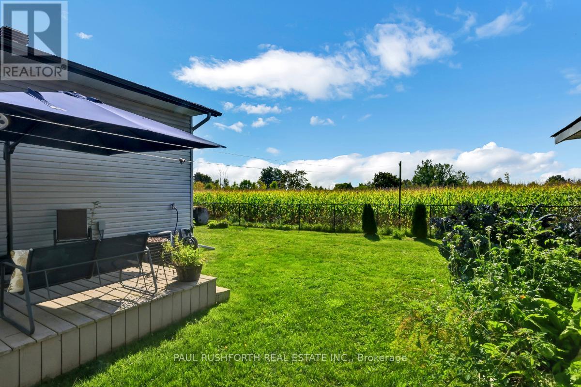6 卧室
3 浴室
1100 - 1500 sqft
壁炉
中央空调
风热取暖
Landscaped
$620,000
WELCOME TO YOUR NEXT HOME! Only 45 mins to Ottawa and 30 mins to Kemptville! 12 Industrial in Chesterville has been impeccably maintained and beautifully updated. This HUGE lot, NO REAR NEIGHBOURS, side split is the one, with all amenities close by in the peaceful town of Chesterville! Would you like to live in one side and pay down your mortgage renting out the large, updated 1 bed, 1 bath apartment beside you? Or have a family member live beside you in their own private apartment! The main home upstairs, boasts 3 large bedrooms, 1 full bathroom, an open living/dining and kitchen space and too many beautiful bonuses and upgrades to mention here (SEE ATTACHMENT TO LISTING FOR MORE INFO) The recently updated and completed lower level has a MASSIVE living space, a half bath, 2 large bedrooms and tons of storage. The attached apartment beside the main home has its own separate entrance, hydro and gas meter, large living space, full kitchen, 1 bed and 1 full bath! Check out the backyard, beautifully landscaped, impressive and lovingly maintained perennial gardens and NO REAR NEIGHBOURS. This peaceful location and investment savvy retreat is the perfect home for you! Come see for yourself soon! Some photos have been virtually staged. (id:44758)
Open House
此属性有开放式房屋!
开始于:
2:00 pm
结束于:
4:00 pm
房源概要
|
MLS® Number
|
X12033793 |
|
房源类型
|
民宅 |
|
社区名字
|
705 - Chesterville |
|
特征
|
Sump Pump, 亲戚套间 |
|
总车位
|
6 |
详 情
|
浴室
|
3 |
|
地上卧房
|
4 |
|
地下卧室
|
2 |
|
总卧房
|
6 |
|
公寓设施
|
Fireplace(s), Separate 电ity Meters |
|
赠送家电包括
|
Water Heater, Water Purifier, Water Softener, 洗碗机, 烘干机, Hood 电扇, 微波炉, Two 炉子s, 洗衣机, Water Treatment, Two 冰箱s |
|
地下室进展
|
已装修 |
|
地下室类型
|
N/a (finished) |
|
施工种类
|
独立屋 |
|
Construction Style Split Level
|
Sidesplit |
|
空调
|
中央空调 |
|
外墙
|
砖, 乙烯基壁板 |
|
壁炉
|
有 |
|
Fireplace Total
|
2 |
|
地基类型
|
水泥, 混凝土浇筑 |
|
客人卫生间(不包含洗浴)
|
1 |
|
供暖方式
|
天然气 |
|
供暖类型
|
压力热风 |
|
内部尺寸
|
1100 - 1500 Sqft |
|
类型
|
独立屋 |
|
设备间
|
市政供水 |
车 位
土地
|
英亩数
|
无 |
|
Landscape Features
|
Landscaped |
|
污水道
|
Sanitary Sewer |
|
土地深度
|
100 Ft |
|
土地宽度
|
125 Ft |
|
不规则大小
|
125 X 100 Ft |
房 间
| 楼 层 |
类 型 |
长 度 |
宽 度 |
面 积 |
|
地下室 |
浴室 |
1.78 m |
2.41 m |
1.78 m x 2.41 m |
|
地下室 |
Bedroom 5 |
5.82 m |
3.25 m |
5.82 m x 3.25 m |
|
地下室 |
卧室 |
2.73 m |
3.47 m |
2.73 m x 3.47 m |
|
地下室 |
洗衣房 |
1.73 m |
2.32 m |
1.73 m x 2.32 m |
|
地下室 |
娱乐,游戏房 |
6.2 m |
6.77 m |
6.2 m x 6.77 m |
|
地下室 |
设备间 |
2.73 m |
2.15 m |
2.73 m x 2.15 m |
|
地下室 |
设备间 |
1.2 m |
1.46 m |
1.2 m x 1.46 m |
|
一楼 |
浴室 |
3.02 m |
3.02 m |
3.02 m x 3.02 m |
|
一楼 |
客厅 |
6.81 m |
3.41 m |
6.81 m x 3.41 m |
|
一楼 |
主卧 |
4.57 m |
3.49 m |
4.57 m x 3.49 m |
|
一楼 |
浴室 |
2.1 m |
3.49 m |
2.1 m x 3.49 m |
|
一楼 |
第二卧房 |
3.01 m |
2.88 m |
3.01 m x 2.88 m |
|
一楼 |
第三卧房 |
3.21 m |
3.52 m |
3.21 m x 3.52 m |
|
一楼 |
Bedroom 4 |
3.42 m |
2.45 m |
3.42 m x 2.45 m |
|
一楼 |
餐厅 |
2.73 m |
3.6 m |
2.73 m x 3.6 m |
|
一楼 |
餐厅 |
4.37 m |
4.86 m |
4.37 m x 4.86 m |
|
一楼 |
家庭房 |
4.38 m |
4.13 m |
4.38 m x 4.13 m |
|
一楼 |
厨房 |
3.13 m |
2.87 m |
3.13 m x 2.87 m |
|
一楼 |
厨房 |
4.08 m |
3.6 m |
4.08 m x 3.6 m |
https://www.realtor.ca/real-estate/28056475/12-industrial-drive-north-dundas-705-chesterville


